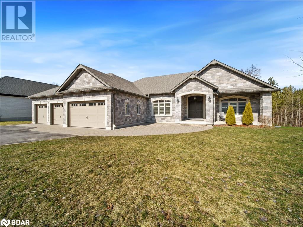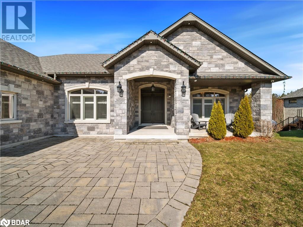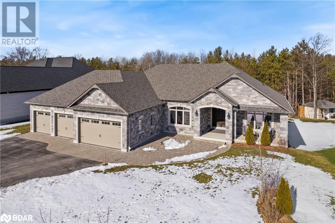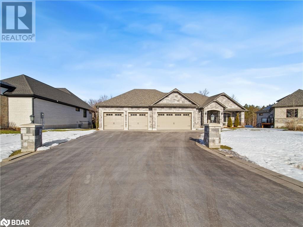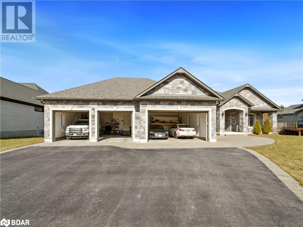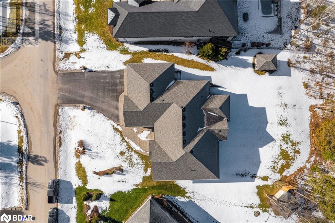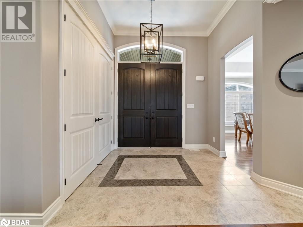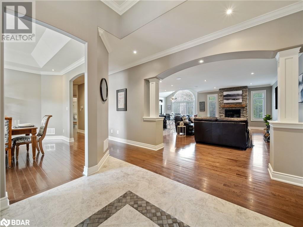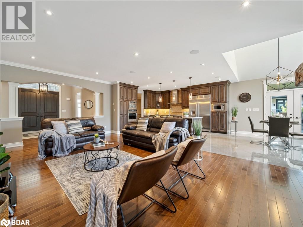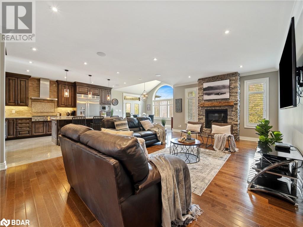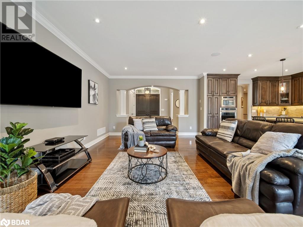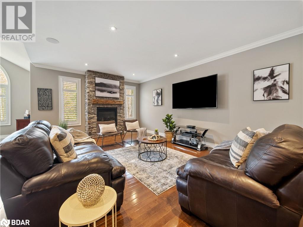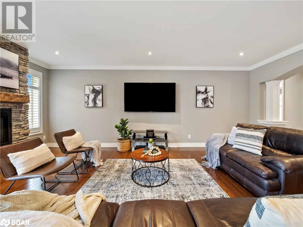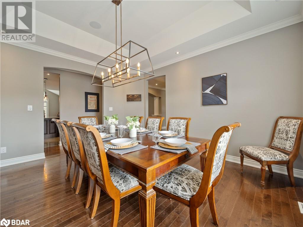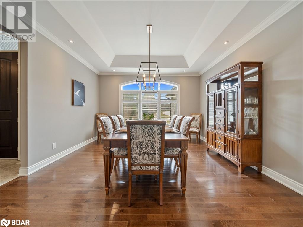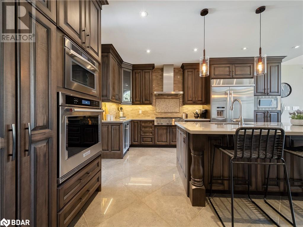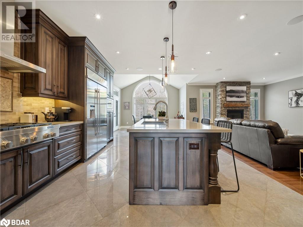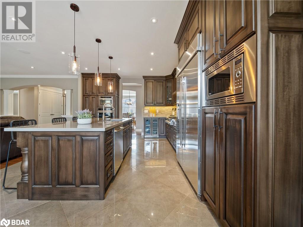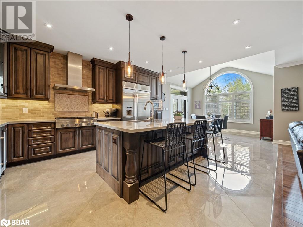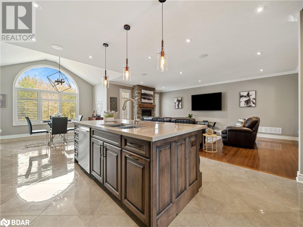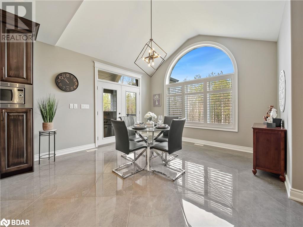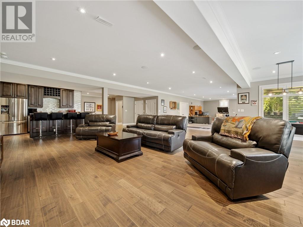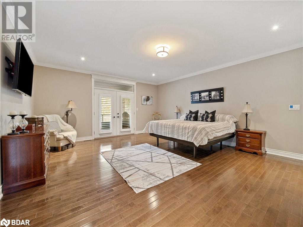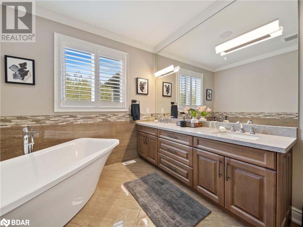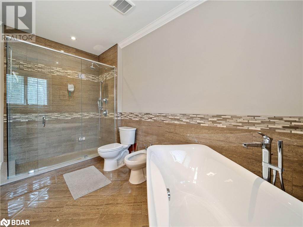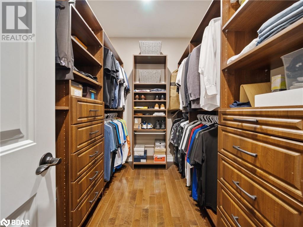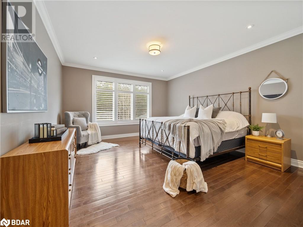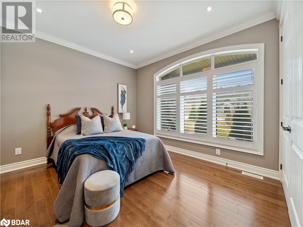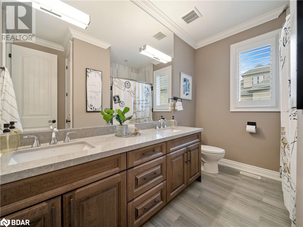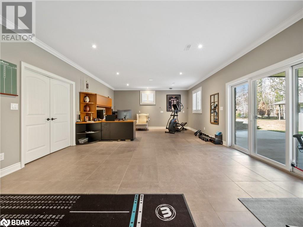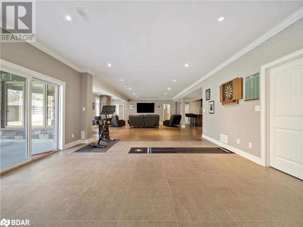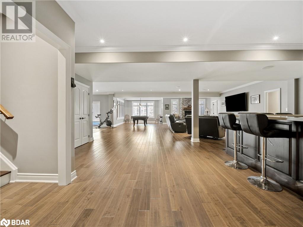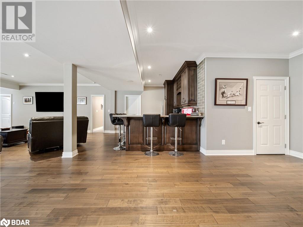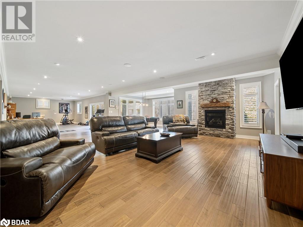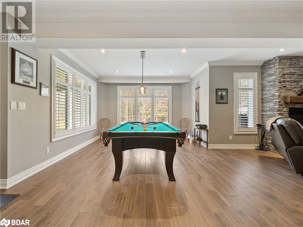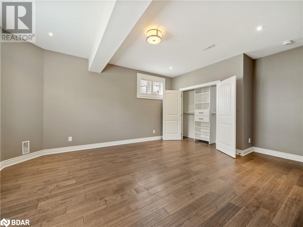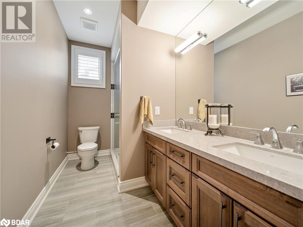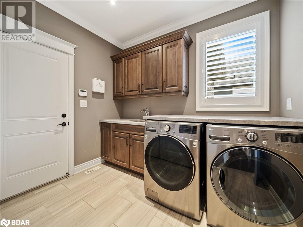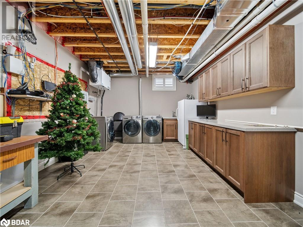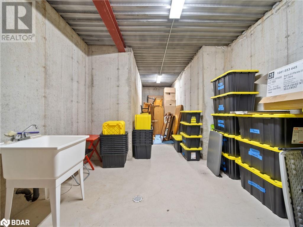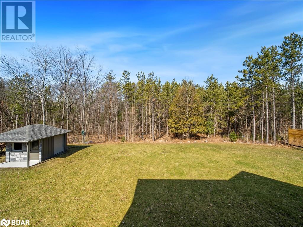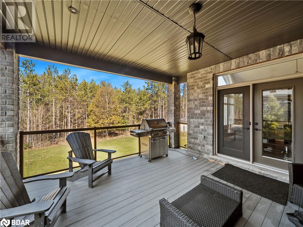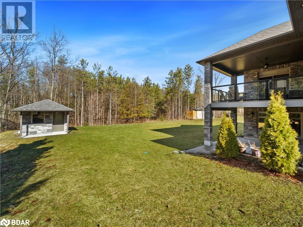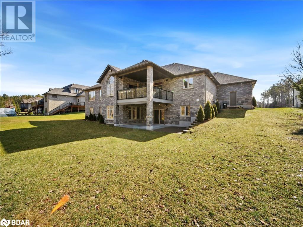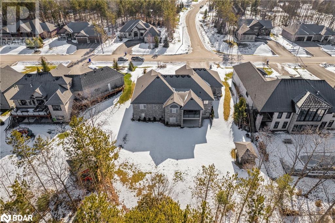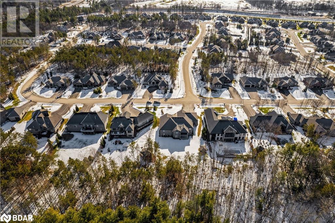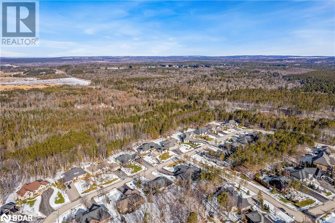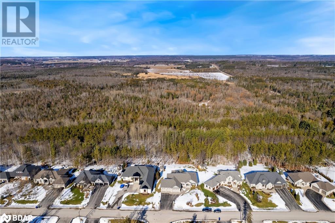121 Mennill Drive Drive Springwater, Ontario - MLS#: 40572227
$2,495,000
Welcome to the prestigious confines of an estate neighborhood, this exceptional 5700sqft bungalow embodies luxury living at its finest. Situated on a coveted ravine lot, the home offers breathtaking views of nature's splendor. Boasting 3+2 bedrooms and 4 bathrooms, this residence has been thoughtfully designed with the utmost attention to detail. Step inside to discover a haven of sophistication, where marble and hardwood flooring guide you through the expansive living spaces. The main level features an open-concept layout, seamlessly integrating the gourmet kitchen with Jennair appliances, elegant dining area, inviting living room, and a generous covered deck. Descend to the walkout basement, where radiant in-floor heating creates a cozy ambience throughout, providing the perfect setting for relaxation or an entertainer's dream in the open concept recreation area. With two laundry rooms, roughed-in plumbing for an additional kitchen. A rare offering of a 4 car heated garage to store all of your cars and toys with the bonus of direct access to the basement. With its prime location, luxurious amenities, walking trails, ski resorts, golf course and shopping, this location has it all. (id:51158)
MLS# 40572227 – FOR SALE : 121 Mennill Drive Drive Springwater – 5 Beds, 4 Baths Detached House ** Welcome to the prestigious confines of an estate neighborhood, this exceptional 5700sqft bungalow embodies luxury living at its finest. Situated on a coveted ravine lot, the home offers breathtaking views of nature’s splendor. Boasting 3+2 bedrooms and 4 bathrooms, this residence has been thoughtfully designed with the utmost attention to detail. Step inside to discover a haven of sophistication, where marble and hardwood flooring guide you through the expansive living spaces. The main level features an open-concept layout, seamlessly integrating the gourmet kitchen with Jennair appliances, elegant dining area, inviting living room, and a generous covered deck. Descend to the walkout basement, where radiant in-floor heating creates a cozy ambience throughout, providing the perfect setting for relaxation or an entertainer’s dream in the open concept recreation area. With two laundry rooms, roughed-in plumbing for an additional kitchen. A rare offering of a 4 car heated garage to store all of your cars and toys with the bonus of direct access to the basement. With its prime location, luxurious amenities, walking trails, ski resorts, golf course and shopping, this location has it all. (id:51158) ** 121 Mennill Drive Drive Springwater **
⚡⚡⚡ Disclaimer: While we strive to provide accurate information, it is essential that you to verify all details, measurements, and features before making any decisions.⚡⚡⚡
📞📞📞Please Call me with ANY Questions, 416-477-2620📞📞📞
Property Details
| MLS® Number | 40572227 |
| Property Type | Single Family |
| Amenities Near By | Golf Nearby, Hospital, Park, Schools, Shopping, Ski Area |
| Community Features | School Bus |
| Equipment Type | Water Heater |
| Features | Southern Exposure, Backs On Greenbelt, Paved Driveway, Automatic Garage Door Opener |
| Parking Space Total | 12 |
| Rental Equipment Type | Water Heater |
| Structure | Porch |
About 121 Mennill Drive Drive, Springwater, Ontario
Building
| Bathroom Total | 4 |
| Bedrooms Above Ground | 3 |
| Bedrooms Below Ground | 2 |
| Bedrooms Total | 5 |
| Appliances | Central Vacuum, Dishwasher, Dryer, Oven - Built-in, Refrigerator, Washer, Microwave Built-in, Gas Stove(s), Window Coverings, Garage Door Opener |
| Architectural Style | Bungalow |
| Basement Development | Finished |
| Basement Type | Full (finished) |
| Constructed Date | 2017 |
| Construction Style Attachment | Detached |
| Cooling Type | Central Air Conditioning |
| Exterior Finish | Brick, Stone, Shingles |
| Fire Protection | Smoke Detectors |
| Fireplace Present | Yes |
| Fireplace Total | 2 |
| Foundation Type | Block |
| Half Bath Total | 1 |
| Heating Fuel | Natural Gas |
| Heating Type | In Floor Heating, Forced Air, Radiant Heat |
| Stories Total | 1 |
| Size Interior | 5700 |
| Type | House |
| Utility Water | Municipal Water |
Parking
| Attached Garage |
Land
| Acreage | No |
| Land Amenities | Golf Nearby, Hospital, Park, Schools, Shopping, Ski Area |
| Landscape Features | Lawn Sprinkler |
| Sewer | Municipal Sewage System |
| Size Depth | 330 Ft |
| Size Frontage | 105 Ft |
| Size Total Text | 1/2 - 1.99 Acres |
| Zoning Description | Residential |
Rooms
| Level | Type | Length | Width | Dimensions |
|---|---|---|---|---|
| Lower Level | Cold Room | 11'0'' x 10'11'' | ||
| Lower Level | Utility Room | 27'5'' x 12'9'' | ||
| Lower Level | Games Room | 27'0'' x 15'0'' | ||
| Lower Level | Family Room | 28'0'' x 28'0'' | ||
| Lower Level | 4pc Bathroom | Measurements not available | ||
| Lower Level | Bedroom | 13'6'' x 12'9'' | ||
| Lower Level | Bedroom | 18'4'' x 13'8'' | ||
| Main Level | Mud Room | 9'0'' x 9'5'' | ||
| Main Level | 2pc Bathroom | Measurements not available | ||
| Main Level | Living Room | 20'0'' x 13'8'' | ||
| Main Level | Dining Room | 11'9'' x 14'0'' | ||
| Main Level | Kitchen/dining Room | 28'0'' x 13'8'' | ||
| Main Level | 4pc Bathroom | Measurements not available | ||
| Main Level | Full Bathroom | Measurements not available | ||
| Main Level | Bedroom | 14'0'' x 11'6'' | ||
| Main Level | Bedroom | 18'0'' x 14'0'' | ||
| Main Level | Primary Bedroom | 20'3'' x 17'0'' |
https://www.realtor.ca/real-estate/26798889/121-mennill-drive-drive-springwater
Interested?
Contact us for more information

