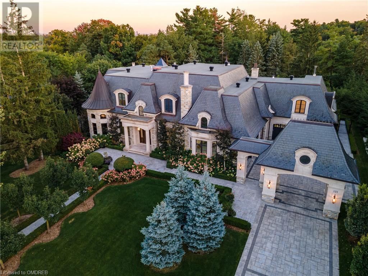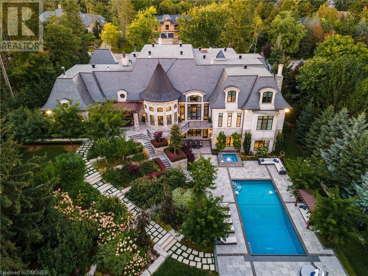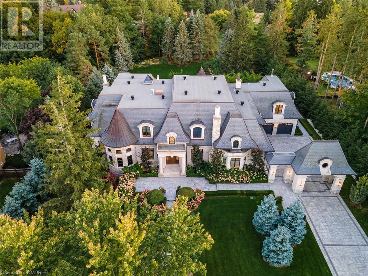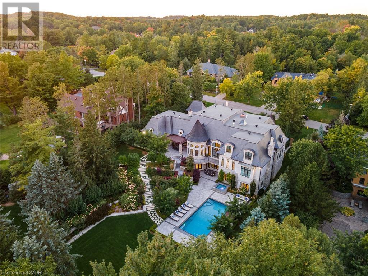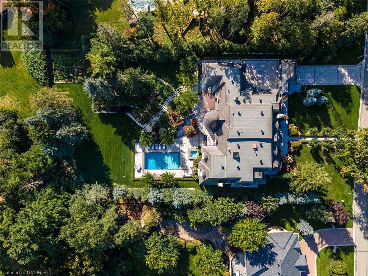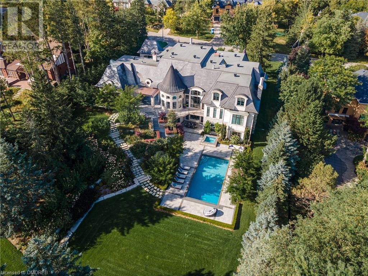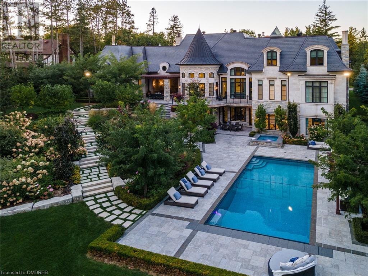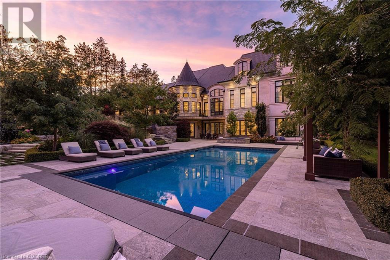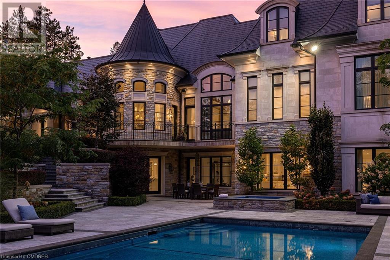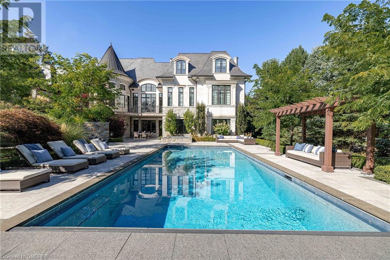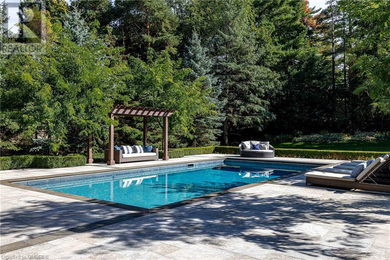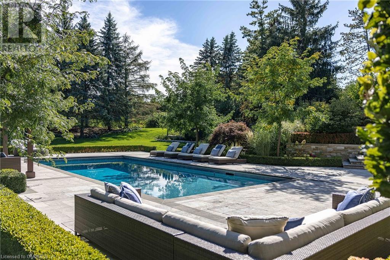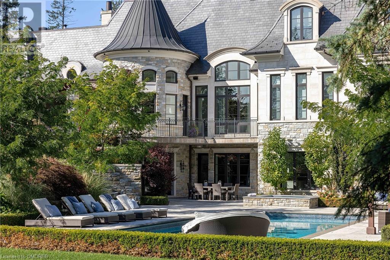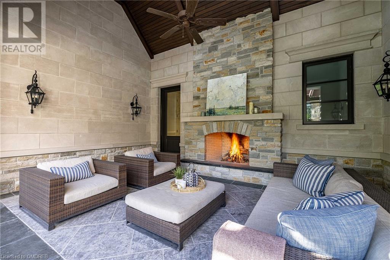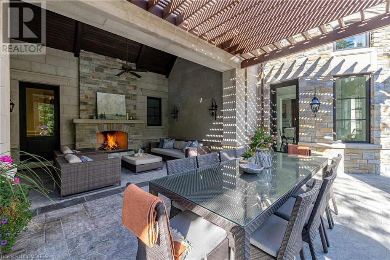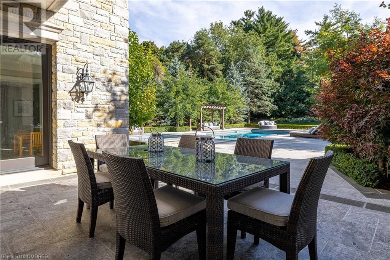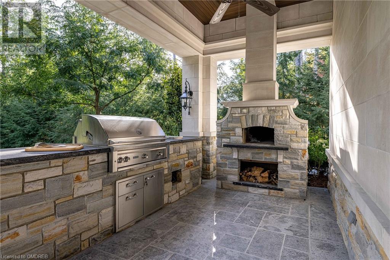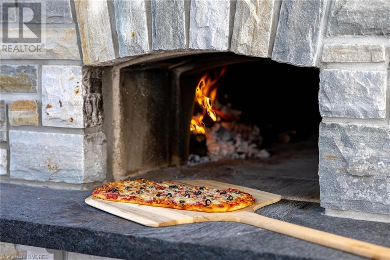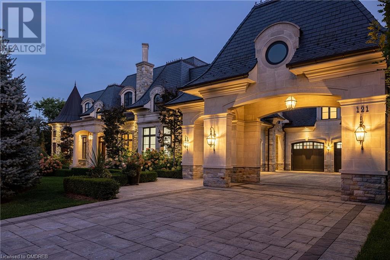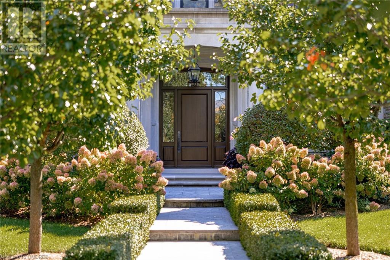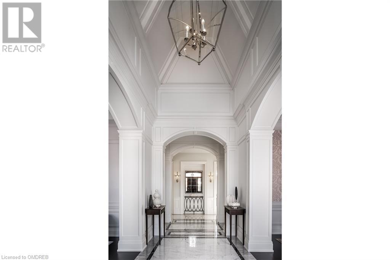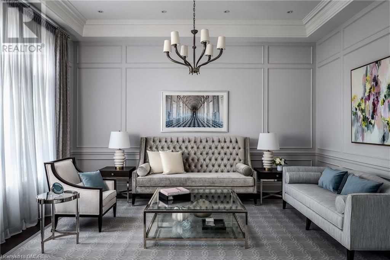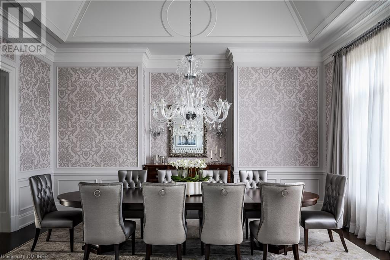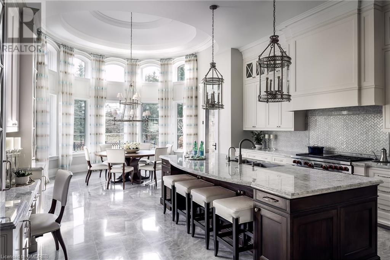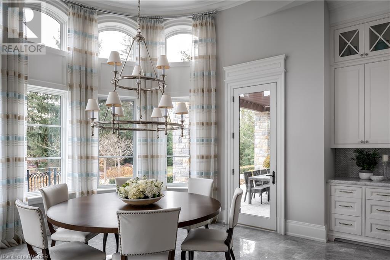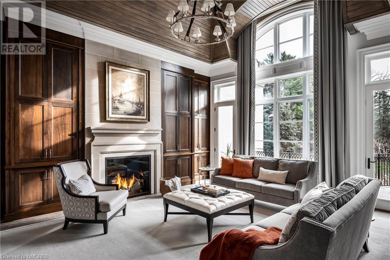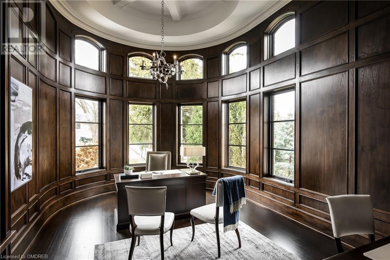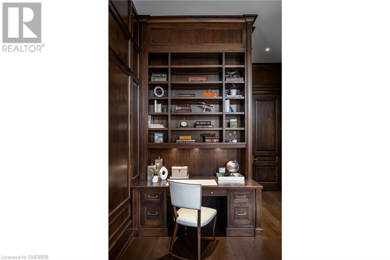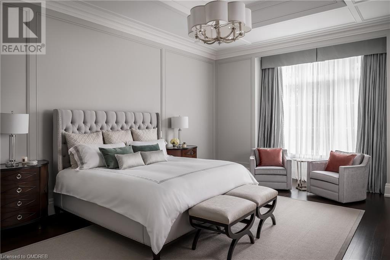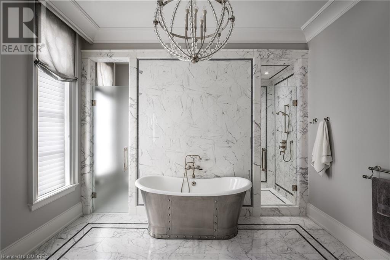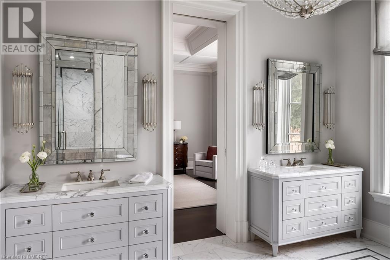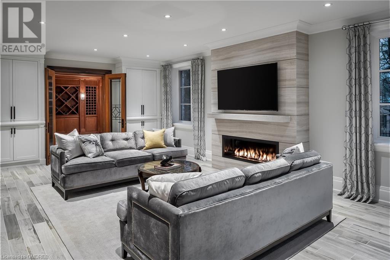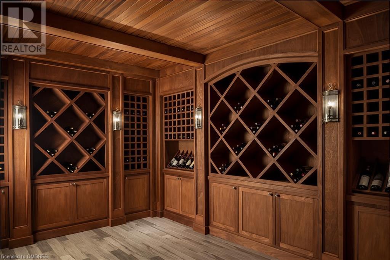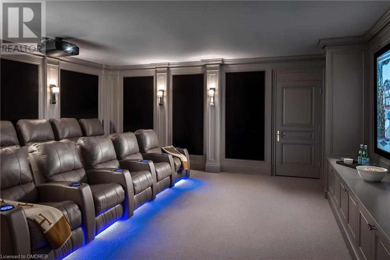121 Rebecca Court Maple, Ontario - MLS#: 40545600
$13,500,000
Exquisite French Parsian Home in coveted Woodland Acres. Architect Frank Falcone and Designer Robin Nadel. Over 1 acre of private grounds with pristine manicured gardens, pool and outdoor entertaining spaces. Made with Indiana limestone, natural slate roofing, natural stone, granite and copper detailing. Over 13,000 sq ft of total living space with refined craftsmanship, finest luxury finishes and no detail overlooked throughout this incredible property. Cathedral great room, gourmet kitchen by Bellini Kitchens with Rotunda breakfast area. Extensive millwork, vaulted ceilings and wall panelling throughout. Mahogany wine cellar with capacity of over 500 bottles, elevator, gym, theatre, wet bar, outdoor kitchen, stone fireplace with pizza oven. Separate one bedroom apartment above garage. 4 car garage and 12 parking spots. (id:51158)
MLS# 40545600 – FOR SALE : 121 Rebecca Court Maple – 5 Beds, 9 Baths Detached House ** Exquisite French Parsian Home in coveted Woodland Acres. Architect Frank Falcone and Designer Robin Nadel. Over 1 acre of private grounds with pristine manicured gardens, pool and outdoor entertaining spaces. Made with Indiana limestone, natural slate roofing, natural stone, granite and copper detailing. Over 13,000 sq ft of total living space with refined craftsmanship, finest luxury finishes and no detail overlooked throughout this incredible property. Cathedral great room, gourmet kitchen by Bellini Kitchens with Rotunda breakfast area. Extensive millwork, vaulted ceilings and wall panelling throughout. Mahogany wine cellar with capacity of over 500 bottles, elevator, gym, theatre, wet bar, outdoor kitchen, stone fireplace with pizza oven. Separate one bedroom apartment above garage. 4 car garage and 12 parking spots. (id:51158) ** 121 Rebecca Court Maple **
⚡⚡⚡ Disclaimer: While we strive to provide accurate information, it is essential that you to verify all details, measurements, and features before making any decisions.⚡⚡⚡
📞📞📞Please Call me with ANY Questions, 416-477-2620📞📞📞
Property Details
| MLS® Number | 40545600 |
| Property Type | Single Family |
| Amenities Near By | Golf Nearby, Hospital, Park, Schools, Shopping |
| Communication Type | High Speed Internet |
| Community Features | Community Centre |
| Equipment Type | None |
| Features | Southern Exposure, Wet Bar, Skylight, Sump Pump, Automatic Garage Door Opener |
| Parking Space Total | 16 |
| Pool Type | Inground Pool |
| Rental Equipment Type | None |
| Structure | Shed, Porch |
About 121 Rebecca Court, Maple, Ontario
Building
| Bathroom Total | 9 |
| Bedrooms Above Ground | 5 |
| Bedrooms Total | 5 |
| Appliances | Central Vacuum, Oven - Built-in, Sauna, Water Softener, Water Purifier, Wet Bar, Hot Tub |
| Architectural Style | 2 Level |
| Basement Development | Partially Finished |
| Basement Type | Full (partially Finished) |
| Constructed Date | 2016 |
| Construction Material | Concrete Block, Concrete Walls, Wood Frame |
| Construction Style Attachment | Detached |
| Cooling Type | Central Air Conditioning |
| Exterior Finish | Concrete, Stone, Wood, See Remarks, Steel |
| Fire Protection | Monitored Alarm, Smoke Detectors, Alarm System, Security System |
| Fireplace Present | Yes |
| Fireplace Total | 3 |
| Fireplace Type | Other - See Remarks |
| Foundation Type | Poured Concrete |
| Half Bath Total | 3 |
| Heating Fuel | Natural Gas, Geo Thermal |
| Heating Type | In Floor Heating, Forced Air, Heat Pump |
| Stories Total | 2 |
| Size Interior | 13295 |
| Type | House |
| Utility Water | Municipal Water |
Parking
| Attached Garage |
Land
| Access Type | Highway Access, Highway Nearby |
| Acreage | Yes |
| Land Amenities | Golf Nearby, Hospital, Park, Schools, Shopping |
| Landscape Features | Lawn Sprinkler |
| Size Depth | 311 Ft |
| Size Frontage | 134 Ft |
| Size Irregular | 1 |
| Size Total | 1 Ac|1/2 - 1.99 Acres |
| Size Total Text | 1 Ac|1/2 - 1.99 Acres |
| Zoning Description | Rr |
Rooms
| Level | Type | Length | Width | Dimensions |
|---|---|---|---|---|
| Second Level | 3pc Bathroom | Measurements not available | ||
| Second Level | Bedroom | 12'8'' x 15'10'' | ||
| Second Level | 4pc Bathroom | Measurements not available | ||
| Second Level | Bedroom | 15'6'' x 13'6'' | ||
| Second Level | 4pc Bathroom | Measurements not available | ||
| Second Level | Bedroom | 16'4'' x 13'0'' | ||
| Lower Level | 2pc Bathroom | Measurements not available | ||
| Lower Level | Media | 19'6'' x 21'2'' | ||
| Lower Level | Sitting Room | 14'6'' x 19'4'' | ||
| Lower Level | Sauna | 8'2'' x 8'0'' | ||
| Lower Level | 4pc Bathroom | Measurements not available | ||
| Lower Level | Exercise Room | 18'6'' x 26'8'' | ||
| Lower Level | Wine Cellar | 12'4'' x 17'8'' | ||
| Lower Level | Kitchen | 14'0'' x 21'0'' | ||
| Lower Level | Family Room | 15'4'' x 32'0'' | ||
| Main Level | 3pc Bathroom | Measurements not available | ||
| Main Level | Bedroom | 13'8'' x 19'0'' | ||
| Main Level | Full Bathroom | 14'8'' x 13'2'' | ||
| Main Level | Primary Bedroom | 15'6'' x 24'0'' | ||
| Main Level | 2pc Bathroom | Measurements not available | ||
| Main Level | 2pc Bathroom | Measurements not available | ||
| Main Level | Office | 19'0'' x 13'0'' | ||
| Main Level | Family Room | 21'0'' x 18'6'' | ||
| Main Level | Breakfast | 15'6'' x 15'3'' | ||
| Main Level | Kitchen | 17'0'' x 17'6'' | ||
| Main Level | Dining Room | 14'0'' x 20'0'' | ||
| Main Level | Living Room | 13'6'' x 17'8'' | ||
| Main Level | Foyer | 11' x 19'6'' |
Utilities
| Cable | Available |
| Natural Gas | Available |
| Telephone | Available |
https://www.realtor.ca/real-estate/26571077/121-rebecca-court-maple
Interested?
Contact us for more information

