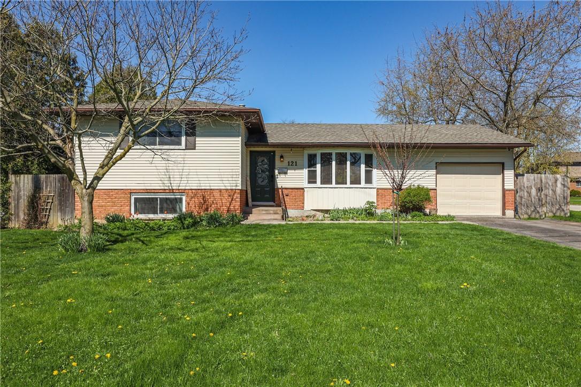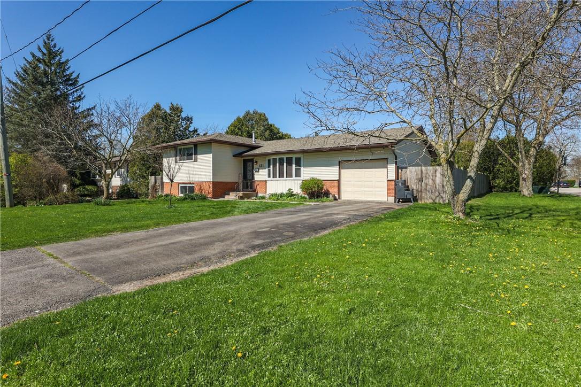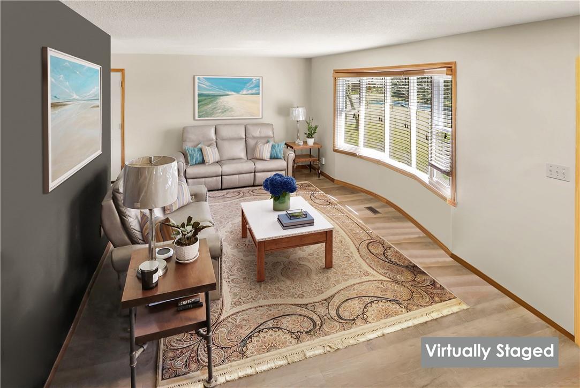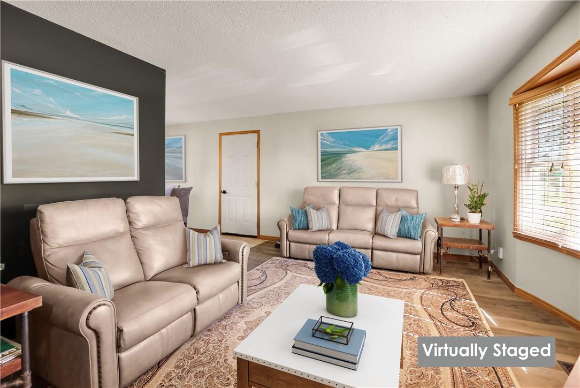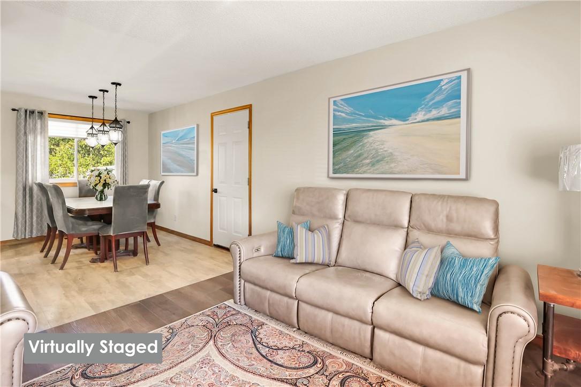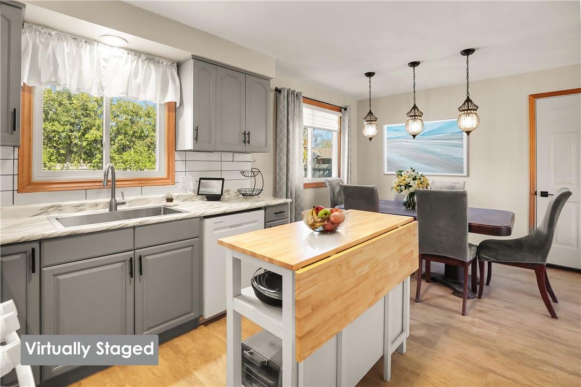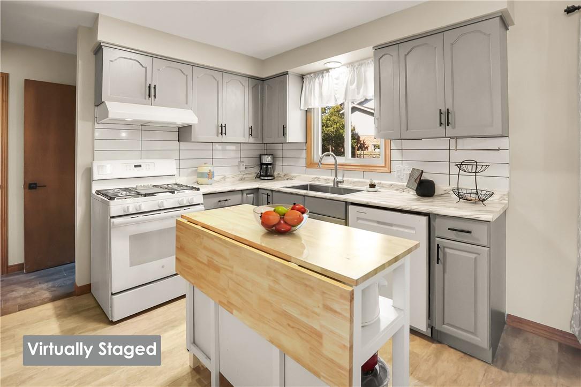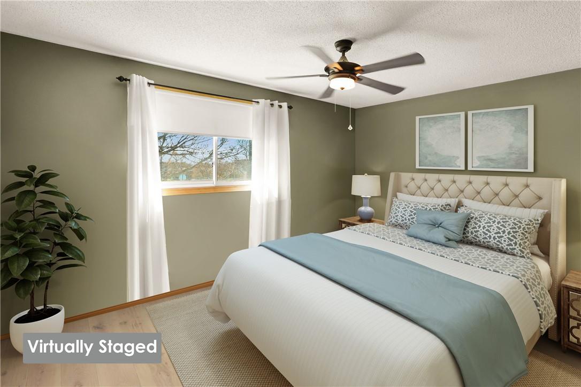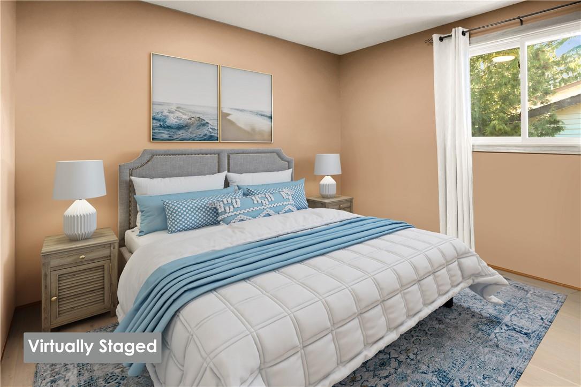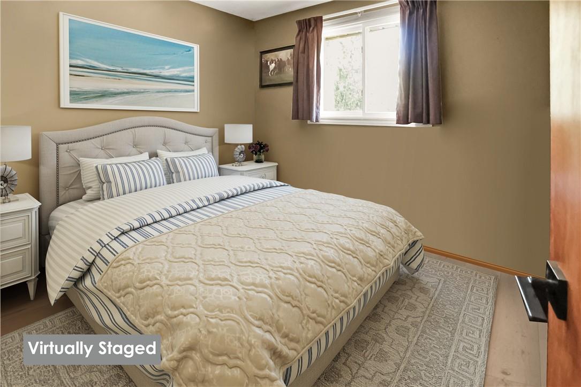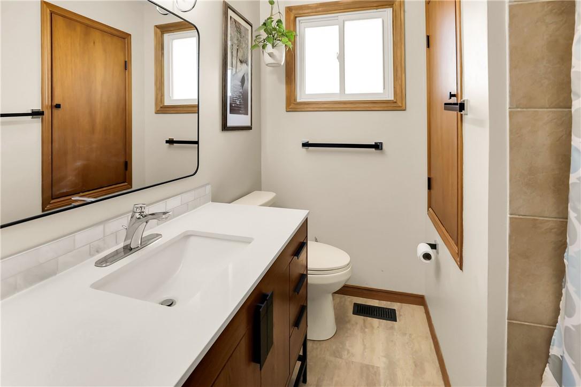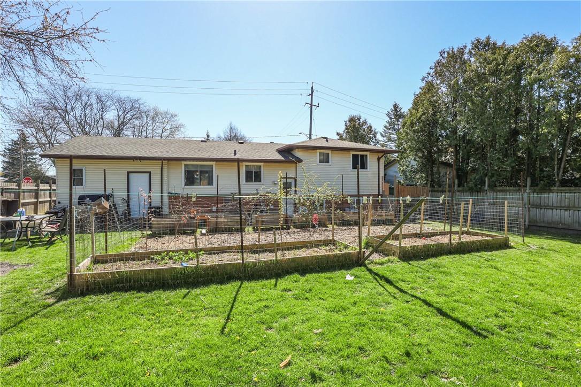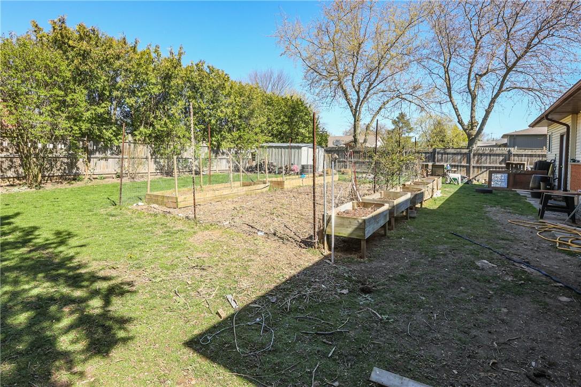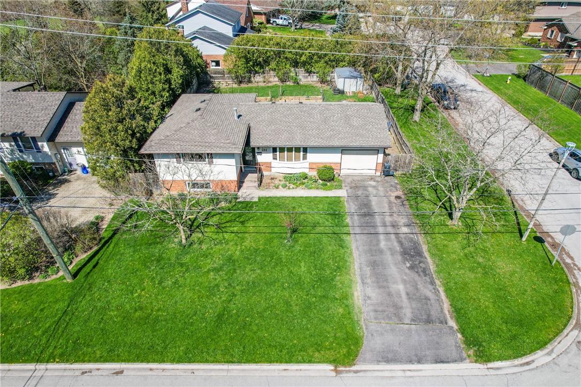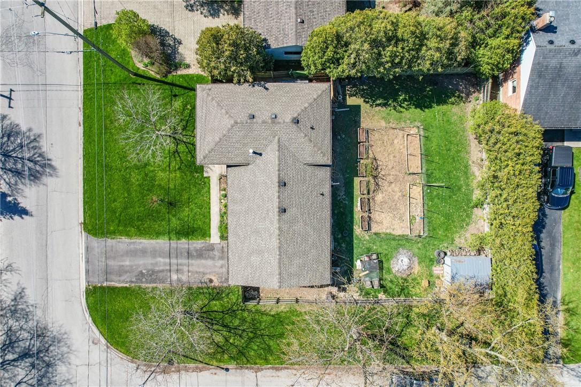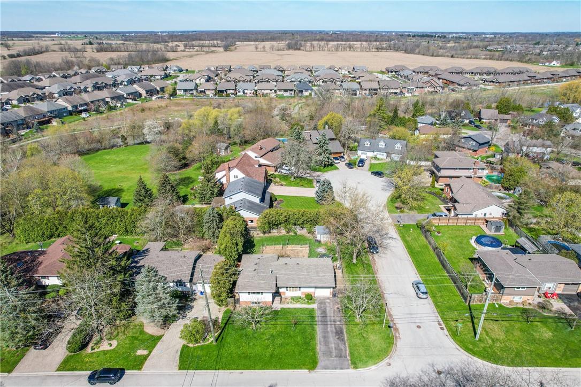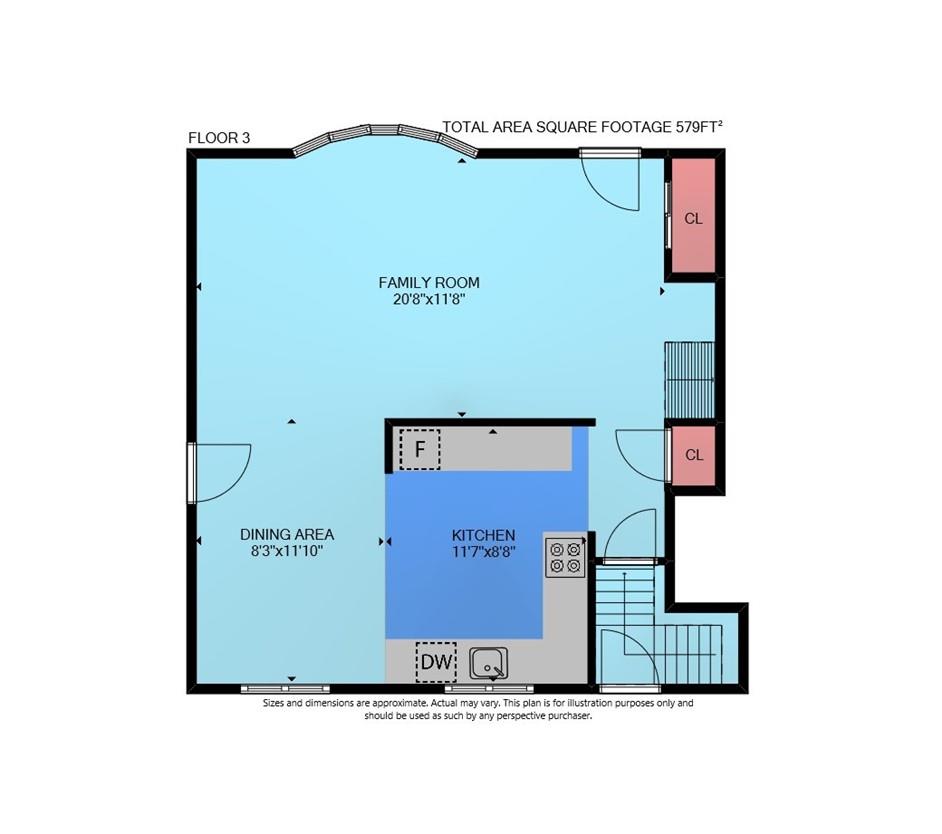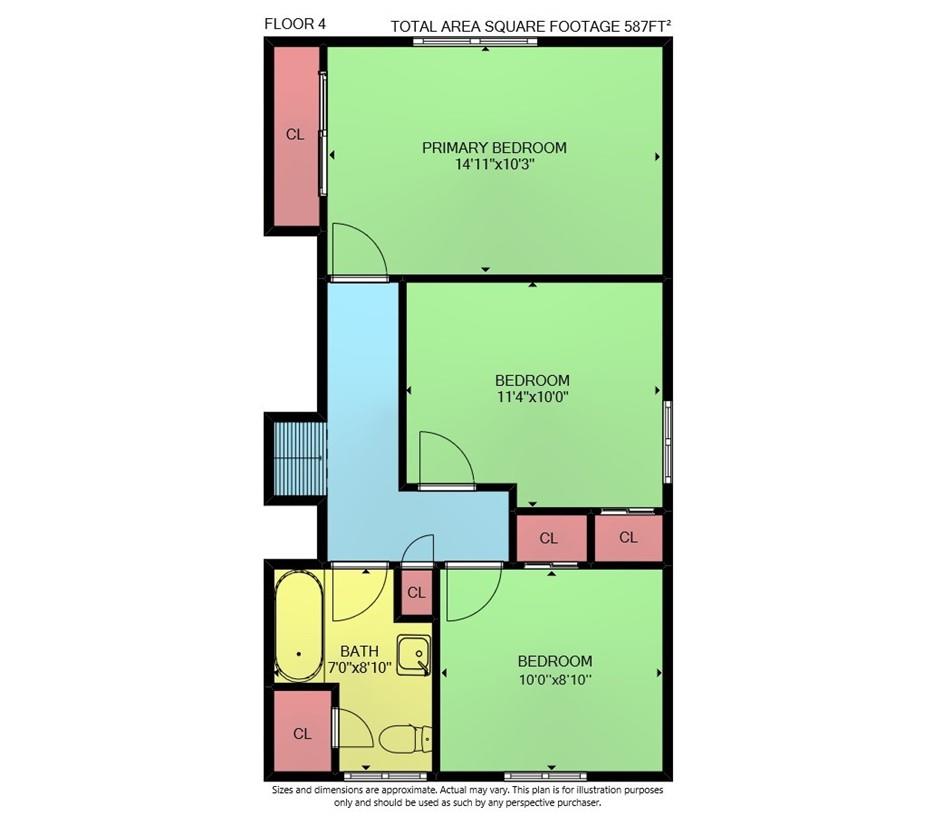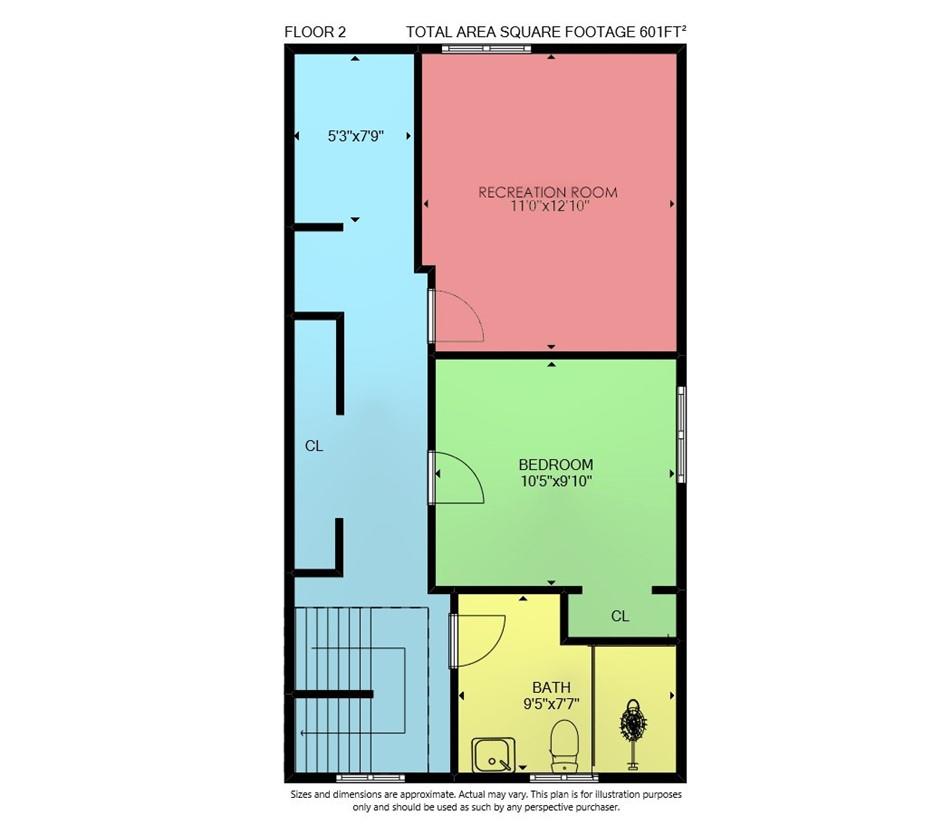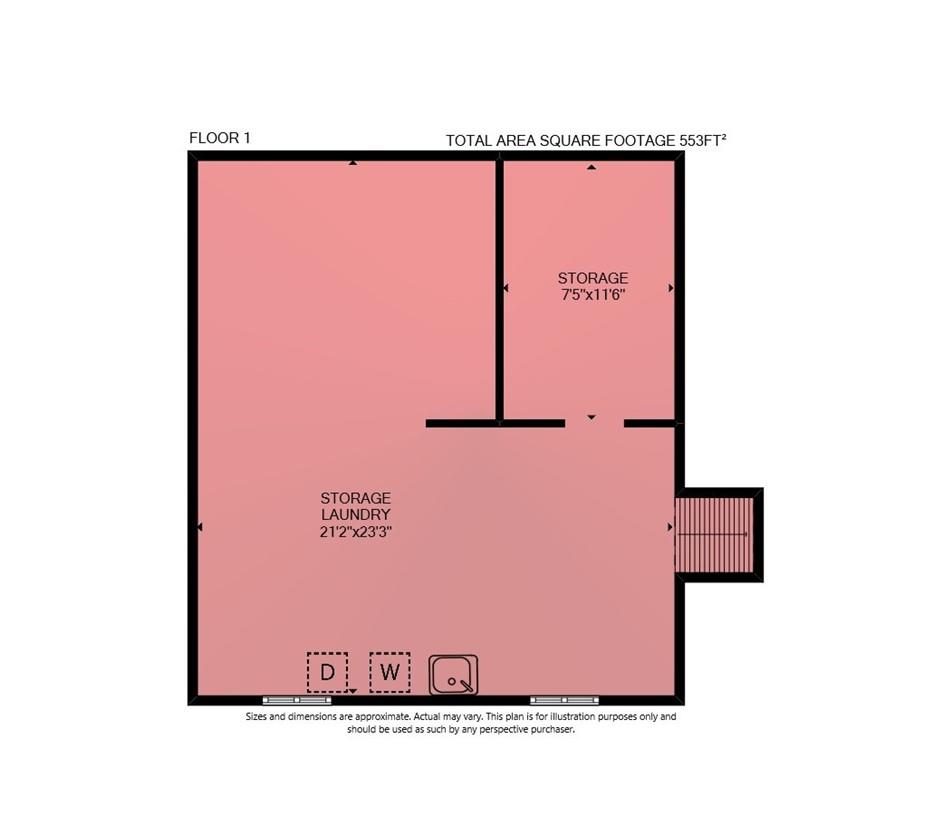121 Wade Road Smithville, Ontario - MLS#: H4190282
$649,000
COUNTRY LIVING with MUNICIPAL SERVICES ... This spacious 4-level SIDE SPLIT located on a 75’ x 112’ property at 121 Wade Road in Smithville sits on a quiet, dead-end street, just 2 minutes from downtown Smithville yet steps away from a calm creek and walking distance to great schools, shopping, churches, health facilities PLUS only 15 minutes to QEW & 20 minutes to Stoney Creek. OPEN CONCEPT main level offers a spacious living room with bay window, opening to the kitchen with abundant cabinetry and counter space, and dinette having inside entry to garage. Back door leads to fully fenced yard with shed, raised garden beds and large privacy trees along back and side. Up a few stairs to the bedrooms - all with large windows, the primary bedroom with double closets, and a 4-piece bathroom. PARTIALLY FINISHED LOWER LEVEL allows the opportunity to make a recreation room, additional bedroom, and bathroom, while the basement (lowest level) has abundant storage space and laundry - waiting for YOUR FINISHING TOUCHES. Some "modified VIRTUAL STAGING" included. Updates -- AC 2021, roof 2018, windows 2022, vinyl flooring & newer fencing. CLICK ON MULTIMEDIA for more info, photos and floor plan. (id:51158)
MLS# H4190282 – FOR SALE : 121 Wade Road Smithville – 4 Beds, 2 Baths Detached House ** COUNTRY LIVING with MUNICIPAL SERVICES … This spacious 4-level SIDE SPLIT located on a 75’ x 112’ property at 121 Wade Road in Smithville sits on a quiet, dead-end street, just 2 minutes from downtown Smithville yet steps away from a calm creek and walking distance to great schools, shopping, churches, health facilities PLUS only 15 minutes to QEW & 20 minutes to Stoney Creek. OPEN CONCEPT main level offers a spacious living room with bay window, opening to the kitchen with abundant cabinetry and counter space, and dinette having inside entry to garage. Back door leads to fully fenced yard with shed, raised garden beds and large privacy trees along back and side. Up a few stairs to the bedrooms – all with large windows, the primary bedroom with double closets, and a 4-piece bathroom. PARTIALLY FINISHED LOWER LEVEL allows the opportunity to make a recreation room, additional bedroom, and bathroom, while the basement (lowest level) has abundant storage space and laundry – waiting for YOUR FINISHING TOUCHES. Some “modified VIRTUAL STAGING” included. Updates — AC 2021, roof 2018, windows 2022, vinyl flooring & newer fencing. CLICK ON MULTIMEDIA for more info, photos and floor plan. (id:51158) ** 121 Wade Road Smithville **
⚡⚡⚡ Disclaimer: While we strive to provide accurate information, it is essential that you to verify all details, measurements, and features before making any decisions.⚡⚡⚡
📞📞📞Please Call me with ANY Questions, 416-477-2620📞📞📞
Property Details
| MLS® Number | H4190282 |
| Property Type | Single Family |
| Amenities Near By | Recreation, Schools |
| Community Features | Community Centre |
| Equipment Type | Water Heater |
| Features | Park Setting, Park/reserve, Double Width Or More Driveway, Paved Driveway |
| Parking Space Total | 7 |
| Rental Equipment Type | Water Heater |
| Structure | Shed |
About 121 Wade Road, Smithville, Ontario
Building
| Bathroom Total | 2 |
| Bedrooms Above Ground | 3 |
| Bedrooms Below Ground | 1 |
| Bedrooms Total | 4 |
| Appliances | Dishwasher, Window Coverings |
| Basement Development | Partially Finished |
| Basement Type | Full (partially Finished) |
| Construction Style Attachment | Detached |
| Cooling Type | Central Air Conditioning |
| Exterior Finish | Aluminum Siding, Brick, Vinyl Siding |
| Foundation Type | Poured Concrete |
| Heating Fuel | Natural Gas |
| Heating Type | Forced Air |
| Size Exterior | 1166 Sqft |
| Size Interior | 1166 Sqft |
| Type | House |
| Utility Water | Municipal Water |
Parking
| Attached Garage |
Land
| Acreage | No |
| Land Amenities | Recreation, Schools |
| Sewer | Municipal Sewage System |
| Size Depth | 112 Ft |
| Size Frontage | 75 Ft |
| Size Irregular | 75 X 112 |
| Size Total Text | 75 X 112|under 1/2 Acre |
| Zoning Description | R1 |
Rooms
| Level | Type | Length | Width | Dimensions |
|---|---|---|---|---|
| Second Level | 4pc Bathroom | 7' 0'' x 8' 10'' | ||
| Second Level | Bedroom | 10' 0'' x 8' 10'' | ||
| Second Level | Bedroom | 11' 4'' x 10' 0'' | ||
| Second Level | Primary Bedroom | 14' 11'' x 10' 3'' | ||
| Basement | Storage | 7' 5'' x 11' 6'' | ||
| Basement | Laundry Room | 21' 2'' x 23' 3'' | ||
| Lower Level | 3pc Bathroom | 9' 5'' x 7' 7'' | ||
| Lower Level | Bedroom | 10' 5'' x 9' 10'' | ||
| Lower Level | Recreation Room | 11' 0'' x 12' 10'' | ||
| Ground Level | Kitchen | 11' 7'' x 8' 8'' | ||
| Ground Level | Dining Room | 8' 3'' x 11' 10'' | ||
| Ground Level | Living Room | 20' 8'' x 11' 8'' |
https://www.realtor.ca/real-estate/26829669/121-wade-road-smithville
Interested?
Contact us for more information

