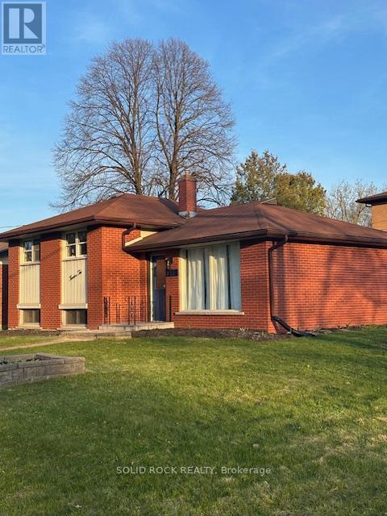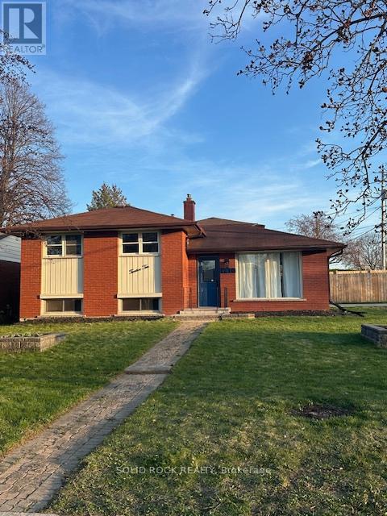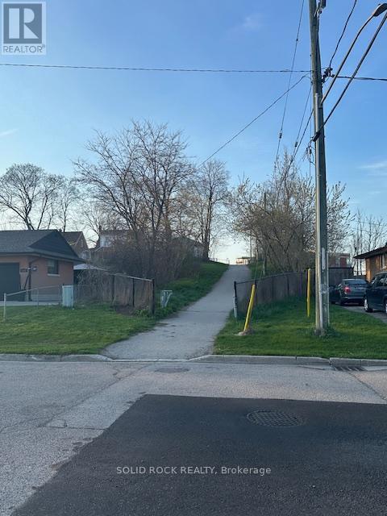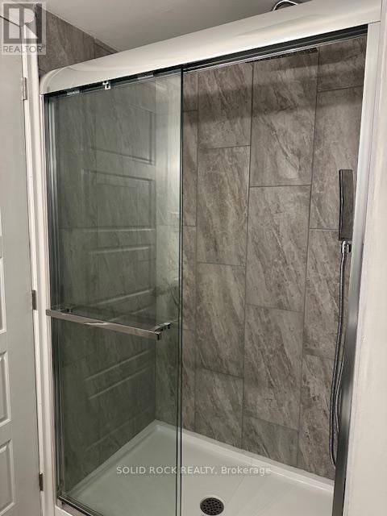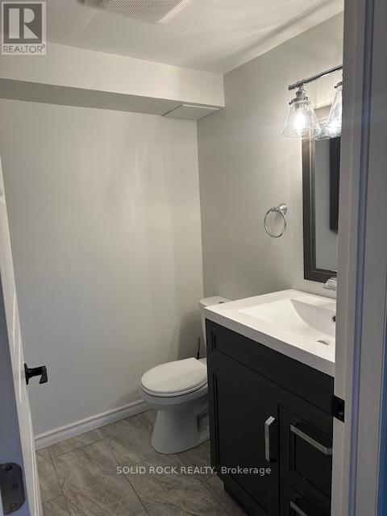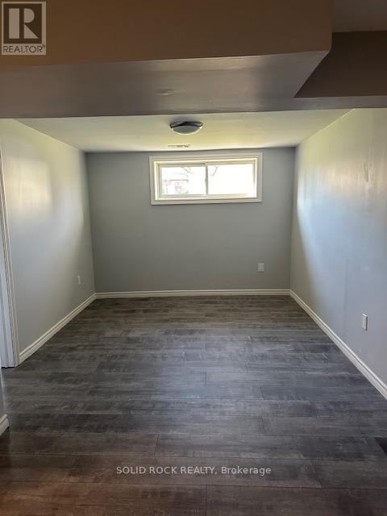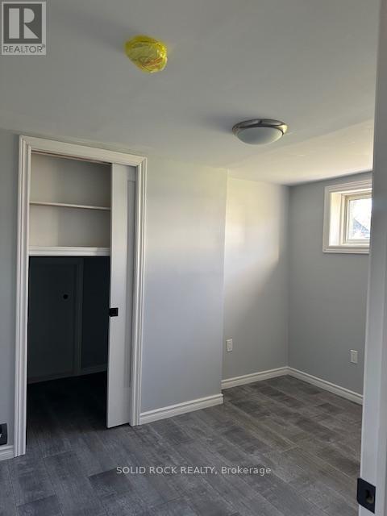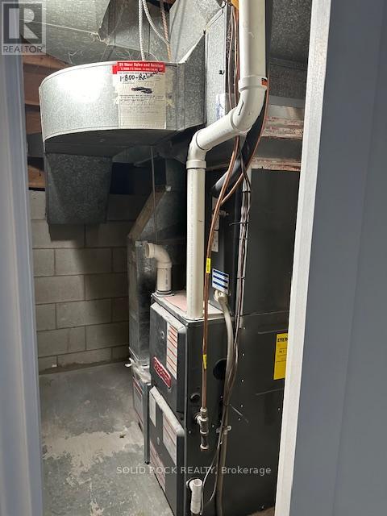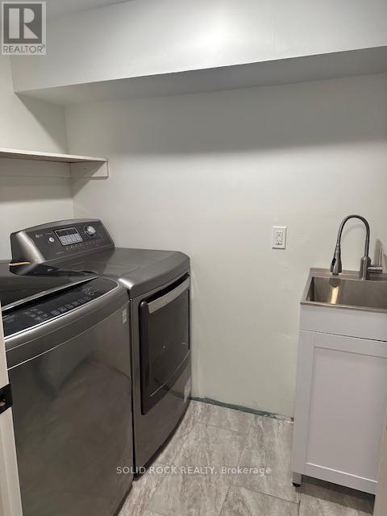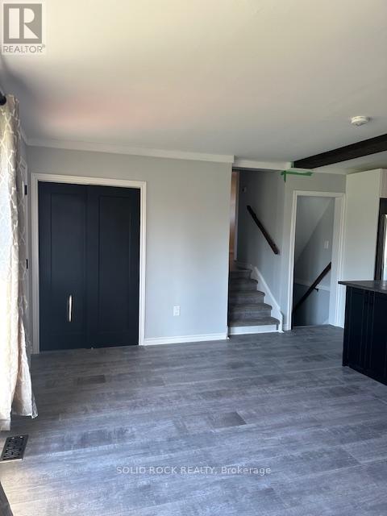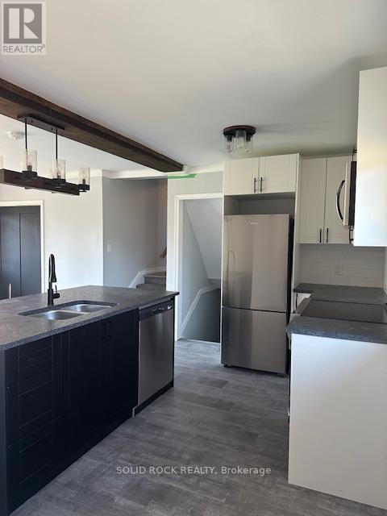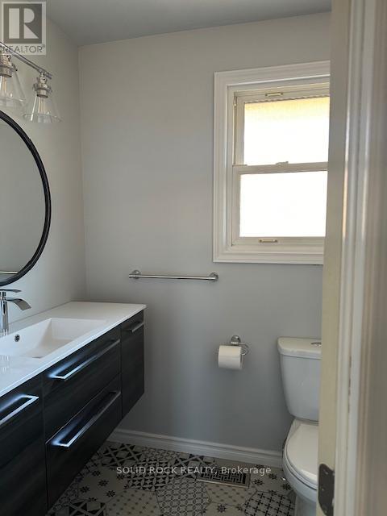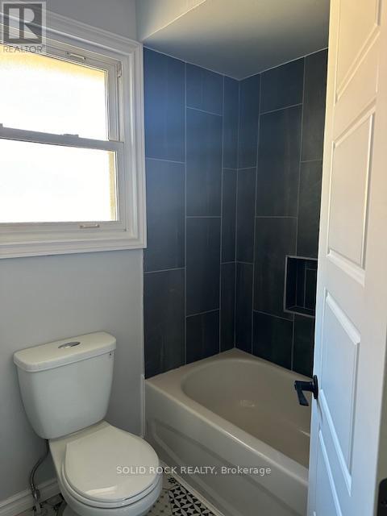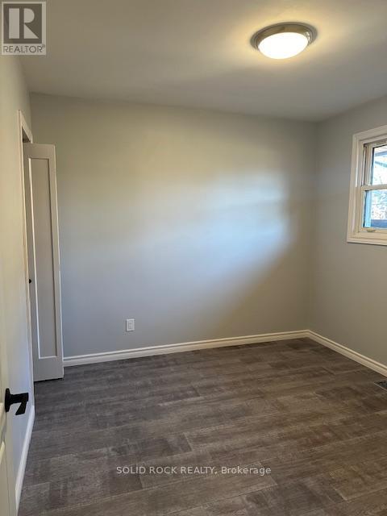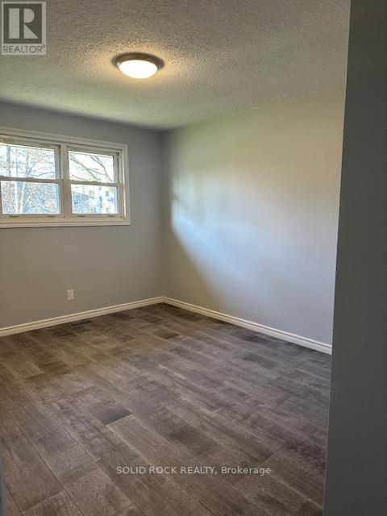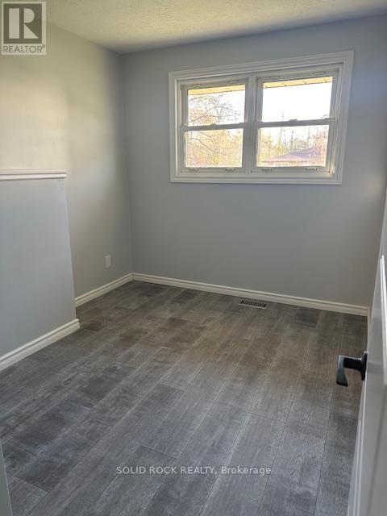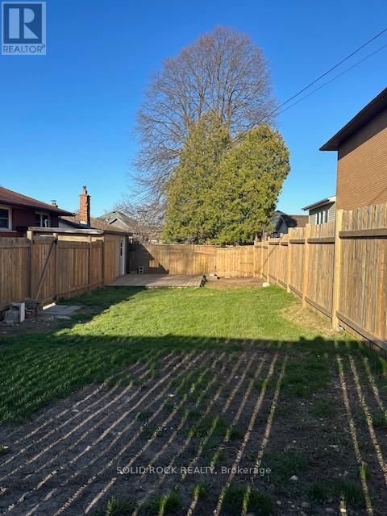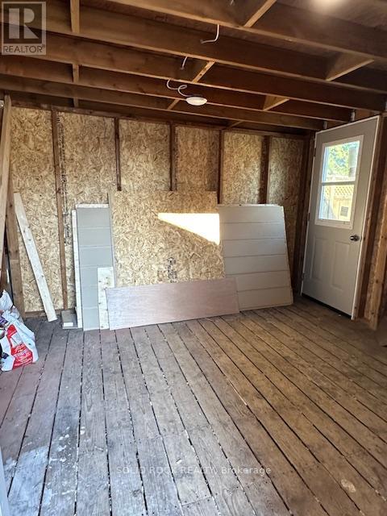1210 Homuth Avenue Cambridge, Ontario - MLS#: X8307288
$689,900
Completely updated and renovated side split. You dont want to let this one get away. New Kitchen, open concept living and dining room. Large front window giving lots of natural light. Upstairs, 3 large bedrooms, updated 4 piece bathroom. The basement has a large recreation room and an extra bedroom and 3 piece washroom. New Laundry room with a sink. Above grade windows. Fenced in back yard. Outdoor shed. On Bus route, close to schools and parks. Don't miss out on this property. (id:51158)
MLS# X8307288 – FOR SALE : 1210 Homuth Ave Cambridge – 4 Beds, 2 Baths Detached House ** Completely updated and renovated side split. You dont want to let this one get away. New Kitchen, open concept living and dining room. Large front window giving lots of natural light. Upstairs, 3 large bedrooms, updated 4 piece bathroom. The basement has a large recreation room and an extra bedroom and 3 piece washroom. New Laundry room with a sink. Above grade windows. Fenced in back yard. Outdoor shed. On Bus route, close to schools and parks. Don’t miss out on this property. (id:51158) ** 1210 Homuth Ave Cambridge **
⚡⚡⚡ Disclaimer: While we strive to provide accurate information, it is essential that you to verify all details, measurements, and features before making any decisions.⚡⚡⚡
📞📞📞Please Call me with ANY Questions, 416-477-2620📞📞📞
Property Details
| MLS® Number | X8307288 |
| Property Type | Single Family |
| Amenities Near By | Park, Public Transit, Schools |
| Parking Space Total | 3 |
About 1210 Homuth Avenue, Cambridge, Ontario
Building
| Bathroom Total | 2 |
| Bedrooms Above Ground | 3 |
| Bedrooms Below Ground | 1 |
| Bedrooms Total | 4 |
| Appliances | Water Softener |
| Basement Development | Finished |
| Basement Type | Partial (finished) |
| Construction Style Attachment | Detached |
| Construction Style Split Level | Sidesplit |
| Exterior Finish | Brick |
| Foundation Type | Block |
| Heating Fuel | Natural Gas |
| Heating Type | Forced Air |
| Type | House |
| Utility Water | Municipal Water |
Land
| Acreage | No |
| Land Amenities | Park, Public Transit, Schools |
| Size Irregular | 62 X 95 Ft |
| Size Total Text | 62 X 95 Ft |
Rooms
| Level | Type | Length | Width | Dimensions |
|---|---|---|---|---|
| Second Level | Bedroom | 3 m | 2 m | 3 m x 2 m |
| Second Level | Bedroom 2 | 3.5 m | 2 m | 3.5 m x 2 m |
| Second Level | Bedroom 3 | 3.3 m | 2 m | 3.3 m x 2 m |
| Basement | Bedroom | 3.2 m | 2.2 m | 3.2 m x 2.2 m |
| Basement | Recreational, Games Room | 5.4 m | 3.4 m | 5.4 m x 3.4 m |
| Ground Level | Kitchen | 3 m | 3 m | 3 m x 3 m |
| Ground Level | Living Room | 1.5 m | 3 m | 1.5 m x 3 m |
| Ground Level | Dining Room | 1.5 m | 3 m | 1.5 m x 3 m |
Utilities
| Cable | Available |
| Sewer | Installed |
https://www.realtor.ca/real-estate/26849150/1210-homuth-avenue-cambridge
Interested?
Contact us for more information

