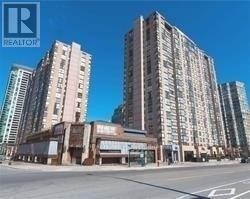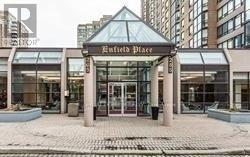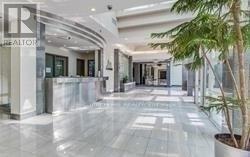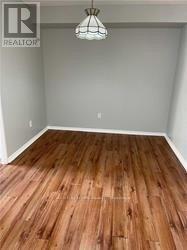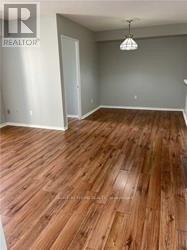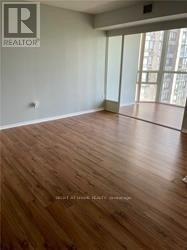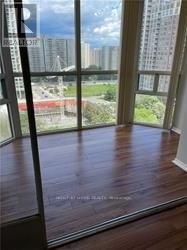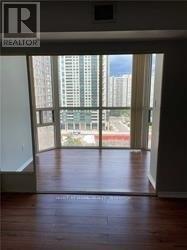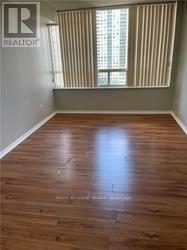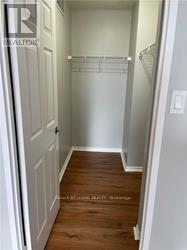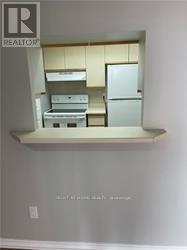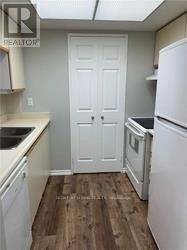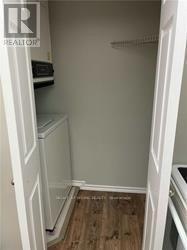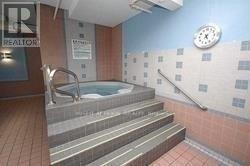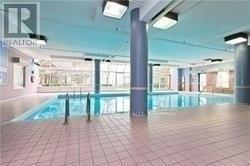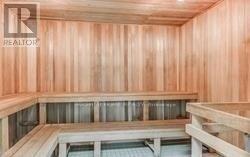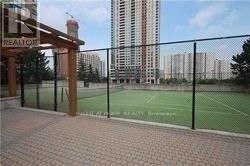#1211 -285 Enfield Pl Mississauga, Ontario - MLS#: W8140272
$625,000Maintenance,
$611 Monthly
Maintenance,
$611 MonthlySpacious Two Bedroom Plus Solarium Condo, In The Heart Of Mississauga. Laminate Flooring Through- Out, Freshly Painted. All Inclusive Utilities Including Cable. Steps To Everything. City Centre Square One Mall, Restaurants, Public Transit, Central Library, Ymca, Parking Spot Is Steps To Elevator. 24 Hrs Notice Required. (id:51158)
MLS# W8140272 – FOR SALE : #1211 -285 Enfield Pl City Centre Mississauga – 2 Beds, 2 Baths Apartment ** Spacious Two Bedroom Plus Solarium Condo, In The Heart Of Mississauga. Laminate Flooring Through- Out, Freshly Painted. All Inclusive Utilities Including Cable. Steps To Everything. City Centre Square One Mall, Restaurants, Public Transit, Central Library, Ymca, Parking Spot Is Steps To Elevator. Photos Prior To Tenant Occupancy. 24 Hrs Notice Required. Buyer must assume Tenant till November 31st, 2024. Triple A Tenants willing to stay. Photos Prior to Tenant Occupancy. (id:51158) ** #1211 -285 Enfield Pl City Centre Mississauga **
⚡⚡⚡ Disclaimer: While we strive to provide accurate information, it is essential that you to verify all details, measurements, and features before making any decisions.⚡⚡⚡
📞📞📞Please Call me with ANY Questions, 416-477-2620📞📞📞
Property Details
| MLS® Number | W8140272 |
| Property Type | Single Family |
| Community Name | City Centre |
| Amenities Near By | Hospital, Public Transit |
| Community Features | Community Centre, School Bus |
| Parking Space Total | 1 |
| Pool Type | Indoor Pool |
About #1211 -285 Enfield Pl, Mississauga, Ontario
Building
| Bathroom Total | 2 |
| Bedrooms Above Ground | 2 |
| Bedrooms Below Ground | 1 |
| Bedrooms Total | 3 |
| Amenities | Storage - Locker, Security/concierge, Visitor Parking, Exercise Centre |
| Cooling Type | Central Air Conditioning |
| Exterior Finish | Brick, Concrete |
| Heating Fuel | Natural Gas |
| Heating Type | Forced Air |
| Type | Apartment |
Parking
| Visitor Parking |
Land
| Acreage | No |
| Land Amenities | Hospital, Public Transit |
Rooms
| Level | Type | Length | Width | Dimensions |
|---|---|---|---|---|
| Flat | Living Room | 4.16 m | 3.23 m | 4.16 m x 3.23 m |
| Flat | Dining Room | 2.89 m | 2.9 m | 2.89 m x 2.9 m |
| Flat | Kitchen | 2.44 m | 2 m | 2.44 m x 2 m |
| Flat | Primary Bedroom | 4.45 m | 3.05 m | 4.45 m x 3.05 m |
| Flat | Bedroom 2 | 2.74 m | 2.44 m | 2.74 m x 2.44 m |
| Flat | Solarium | 3.23 m | 2.07 m | 3.23 m x 2.07 m |
https://www.realtor.ca/real-estate/26619854/1211-285-enfield-pl-mississauga-city-centre
Interested?
Contact us for more information

