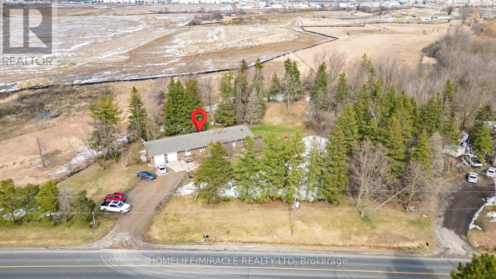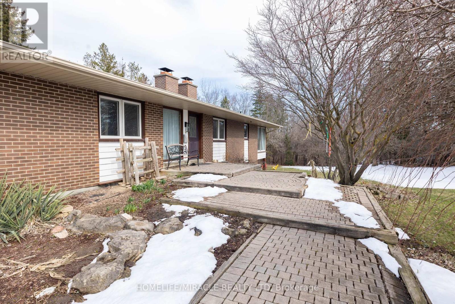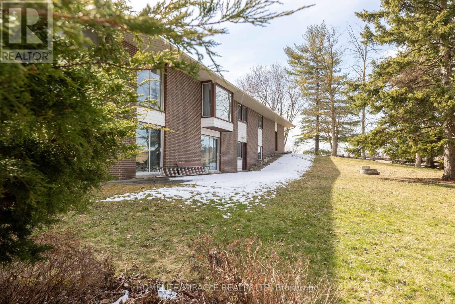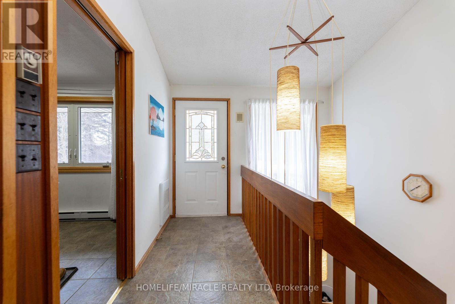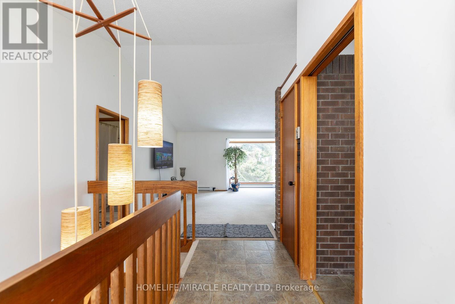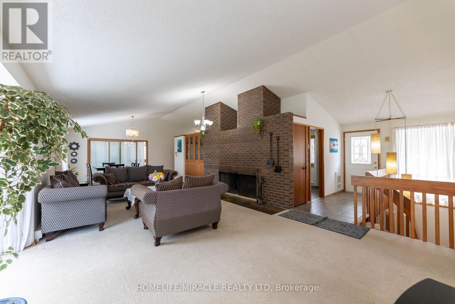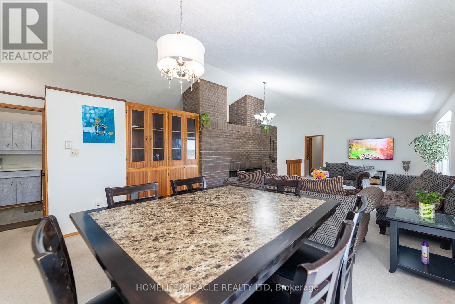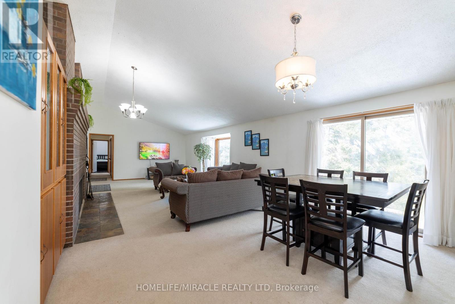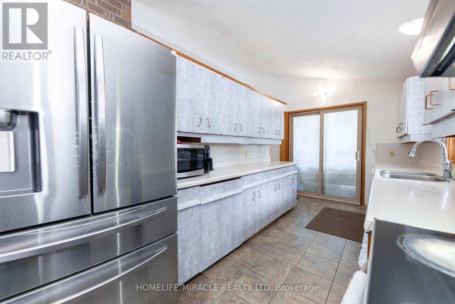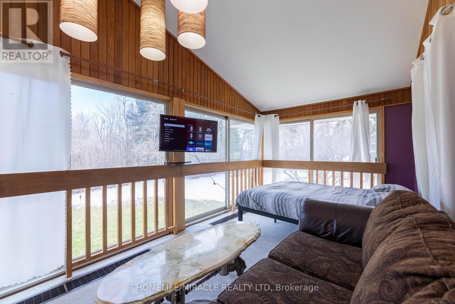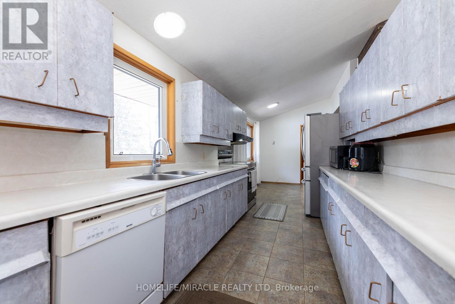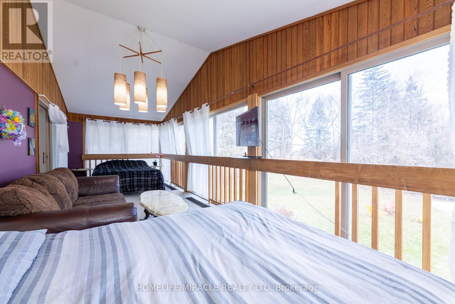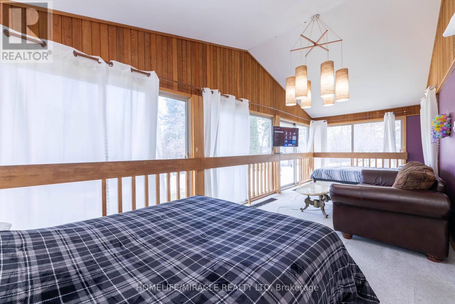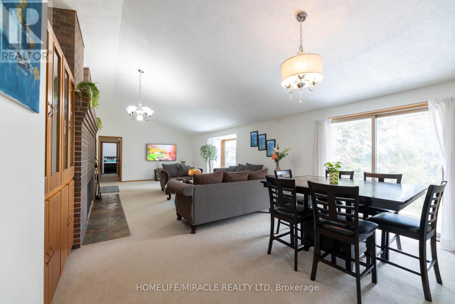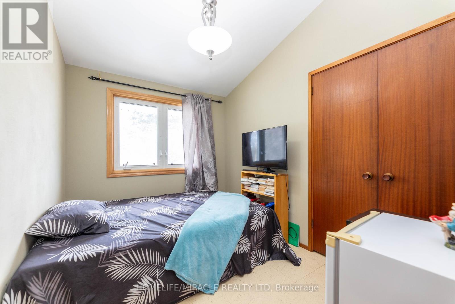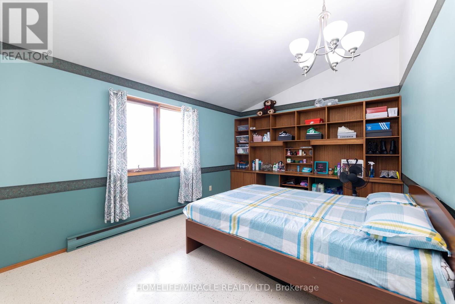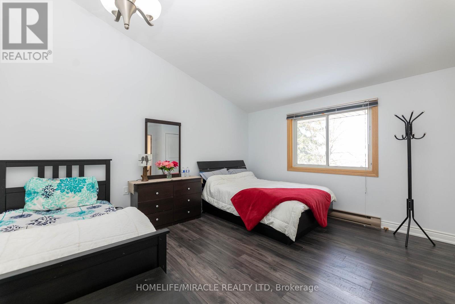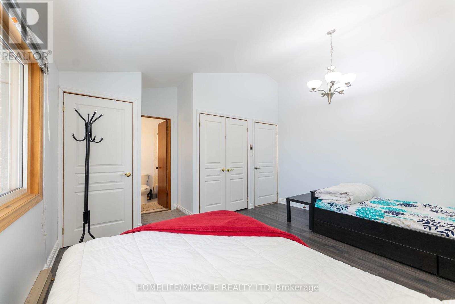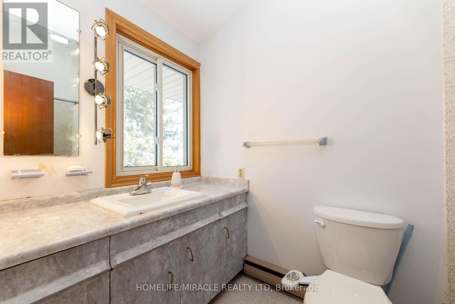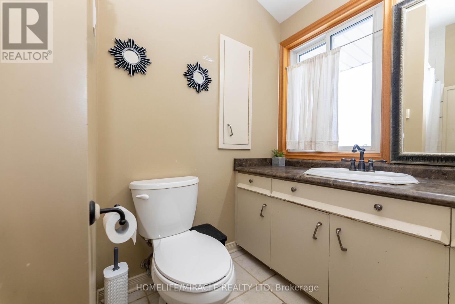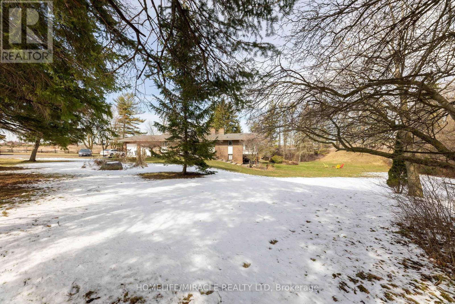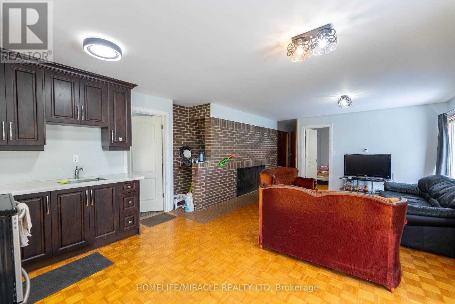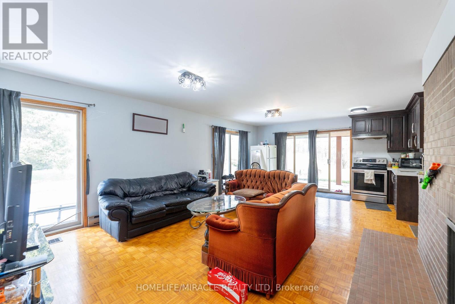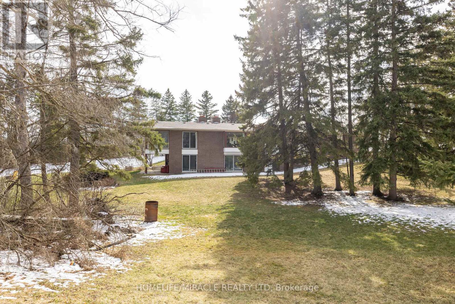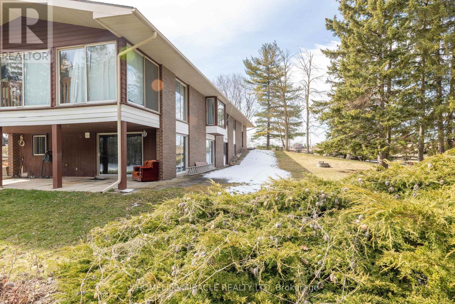12201 Torbram Road Caledon, Ontario - MLS#: W8223558
$1,949,000
Invest! Invest! Invest! Welcome to this Custom Built Bungalow; 3650 Sq Ft Of Living Area. Fully Finished Lower Level Boasting 4 Walkouts To Patios; 11 Foot Vaulted Ceilings On Main Level; 2 Massive Wood Burning Fireplaces With 5 Ft Hearths. 3+5 Bedrooms, 4 Full Bathrooms. Magnificent Treed Ravine Near Acre Lot. Rare Opportunity For Rural Lifestyle. Close To Mayfield Rd And Torbram. (id:51158)
MLS# W8223558 – FOR SALE : 12201 Torbram Rd Rural Caledon Caledon – 8 Beds, 4 Baths Detached House ** Invest! Invest! Invest! Welcome to this Custom Built Bungalow; 3650 Sq Ft Of Living Area. Fully Finished Lower Level Boasting 4 Walkouts To Patios; 11 Foot Vaulted Ceilings On Main Level; 2 Massive Wood Burning Fireplaces With 5 Ft Hearths. 3+5 Bedrooms, 4 Full Bathrooms. Magnificent Treed Ravine Near Acre Lot. Rare Opportunity For Rural Lifestyle. Close To Mayfield Rd And Torbram. (id:51158) ** 12201 Torbram Rd Rural Caledon Caledon **
⚡⚡⚡ Disclaimer: While we strive to provide accurate information, it is essential that you to verify all details, measurements, and features before making any decisions.⚡⚡⚡
📞📞📞Please Call me with ANY Questions, 416-477-2620📞📞📞
Property Details
| MLS® Number | W8223558 |
| Property Type | Single Family |
| Community Name | Rural Caledon |
| Amenities Near By | Hospital, Park, Schools |
| Features | Wooded Area |
| Parking Space Total | 16 |
About 12201 Torbram Road, Caledon, Ontario
Building
| Bathroom Total | 4 |
| Bedrooms Above Ground | 3 |
| Bedrooms Below Ground | 5 |
| Bedrooms Total | 8 |
| Appliances | Dryer, Refrigerator, Stove, Washer, Window Coverings |
| Architectural Style | Bungalow |
| Basement Features | Separate Entrance, Walk Out |
| Basement Type | N/a |
| Construction Style Attachment | Detached |
| Exterior Finish | Brick |
| Fireplace Present | Yes |
| Foundation Type | Brick |
| Heating Fuel | Electric |
| Heating Type | Baseboard Heaters |
| Stories Total | 1 |
| Type | House |
Parking
| Attached Garage |
Land
| Acreage | No |
| Land Amenities | Hospital, Park, Schools |
| Sewer | Septic System |
| Size Irregular | 200 X 200 Ft |
| Size Total Text | 200 X 200 Ft|1/2 - 1.99 Acres |
Rooms
| Level | Type | Length | Width | Dimensions |
|---|---|---|---|---|
| Ground Level | Living Room | 10.21 m | 4.42 m | 10.21 m x 4.42 m |
| Ground Level | Dining Room | 10.21 m | 4.42 m | 10.21 m x 4.42 m |
| Ground Level | Family Room | 7.86 m | 3.14 m | 7.86 m x 3.14 m |
| Ground Level | Kitchen | 4.85 m | 2.62 m | 4.85 m x 2.62 m |
| Ground Level | Eating Area | 2.56 m | 2.16 m | 2.56 m x 2.16 m |
| Ground Level | Primary Bedroom | 3.65 m | 4.26 m | 3.65 m x 4.26 m |
| Ground Level | Bedroom 2 | 4.72 m | 3.08 m | 4.72 m x 3.08 m |
| Ground Level | Bedroom 3 | 3.35 m | 2.43 m | 3.35 m x 2.43 m |
Utilities
| Cable | Installed |
https://www.realtor.ca/real-estate/26736536/12201-torbram-road-caledon-rural-caledon
Interested?
Contact us for more information

