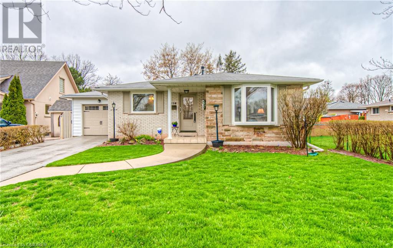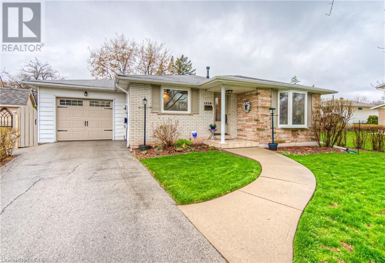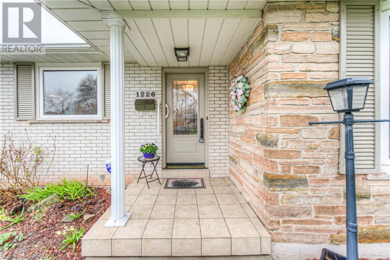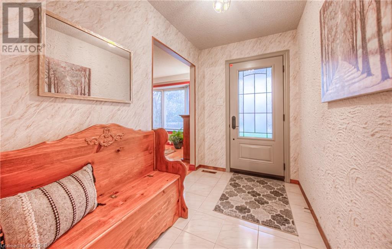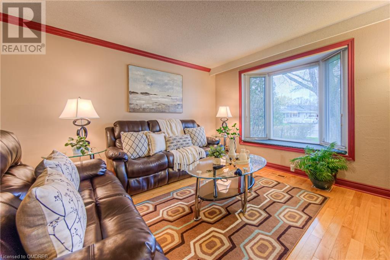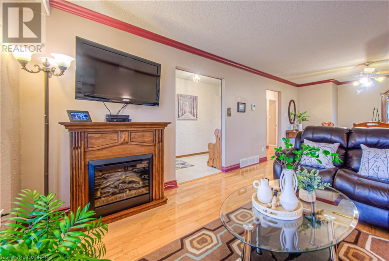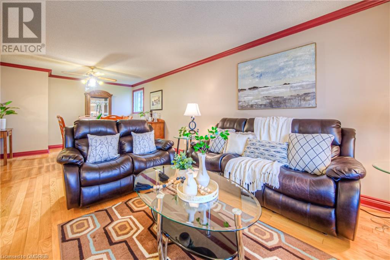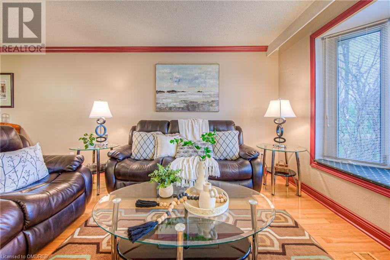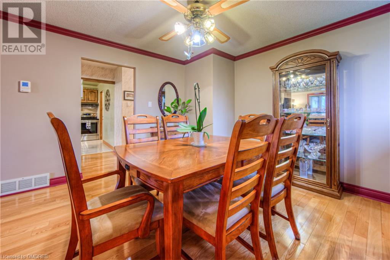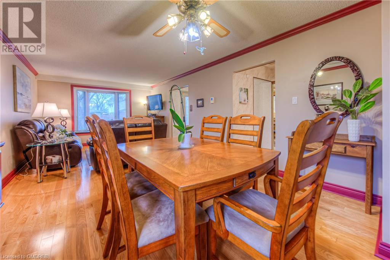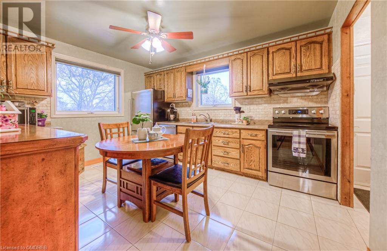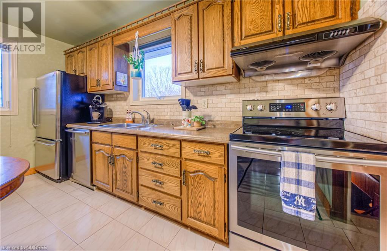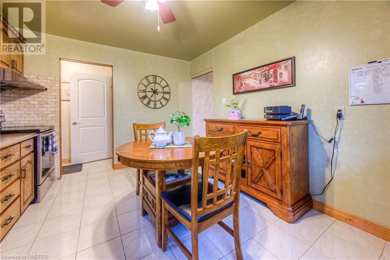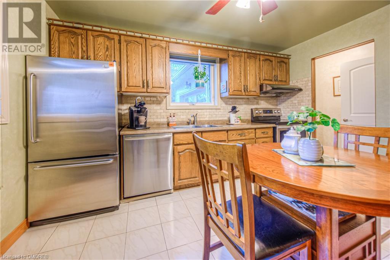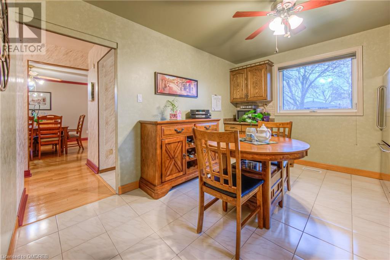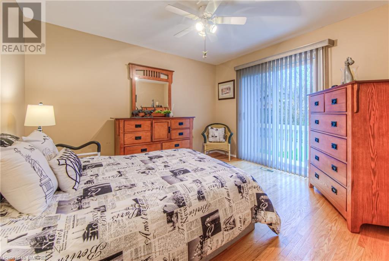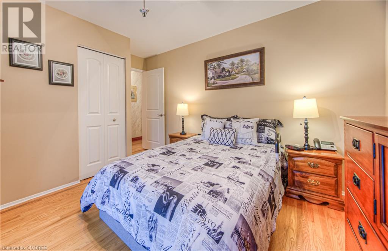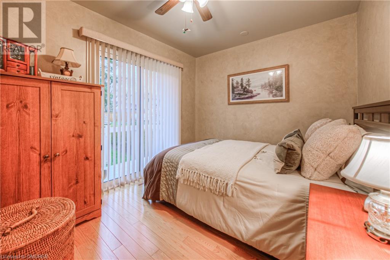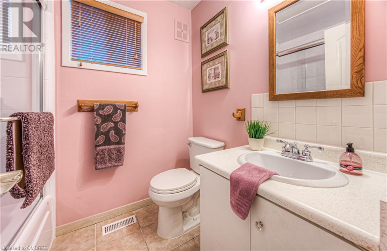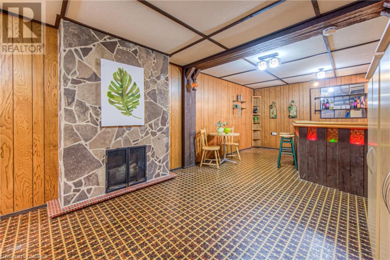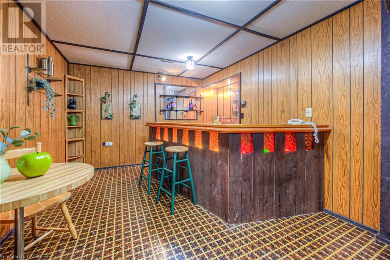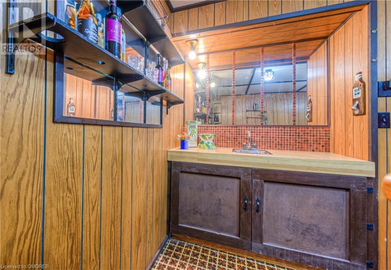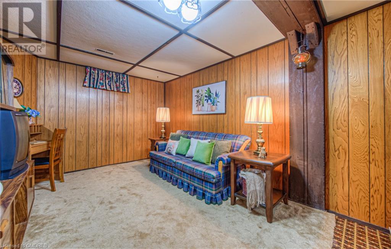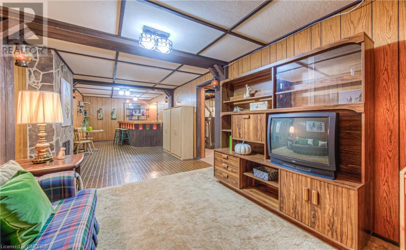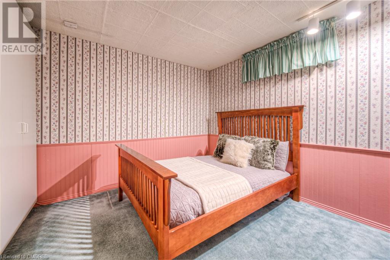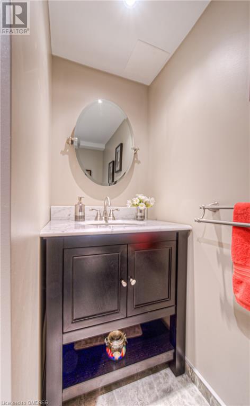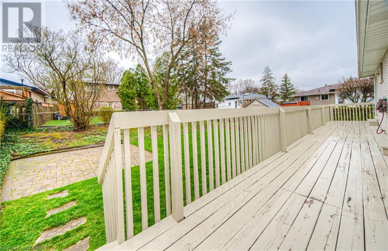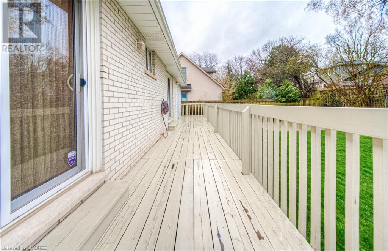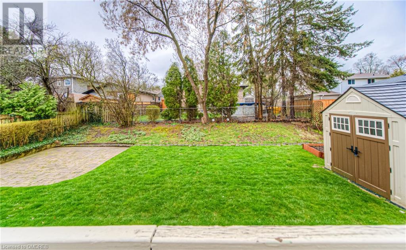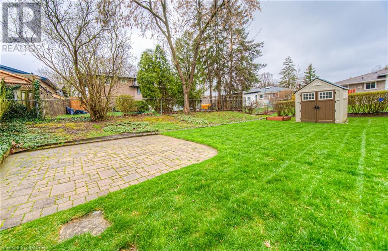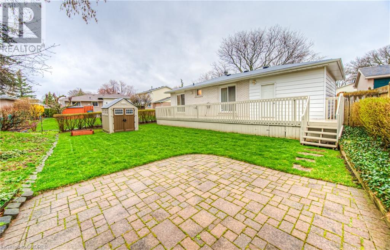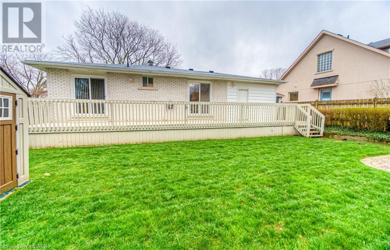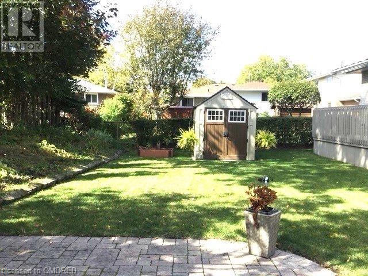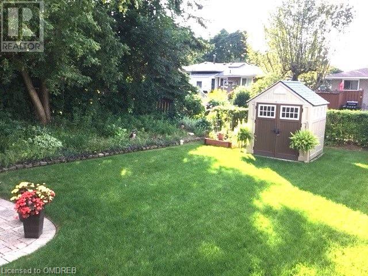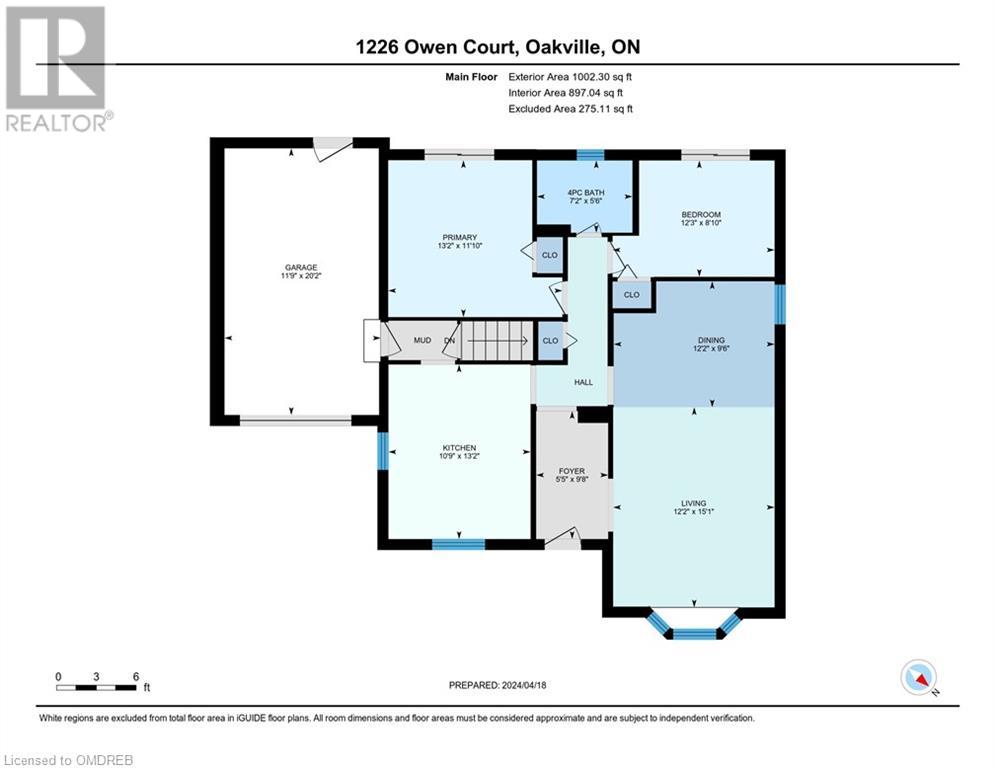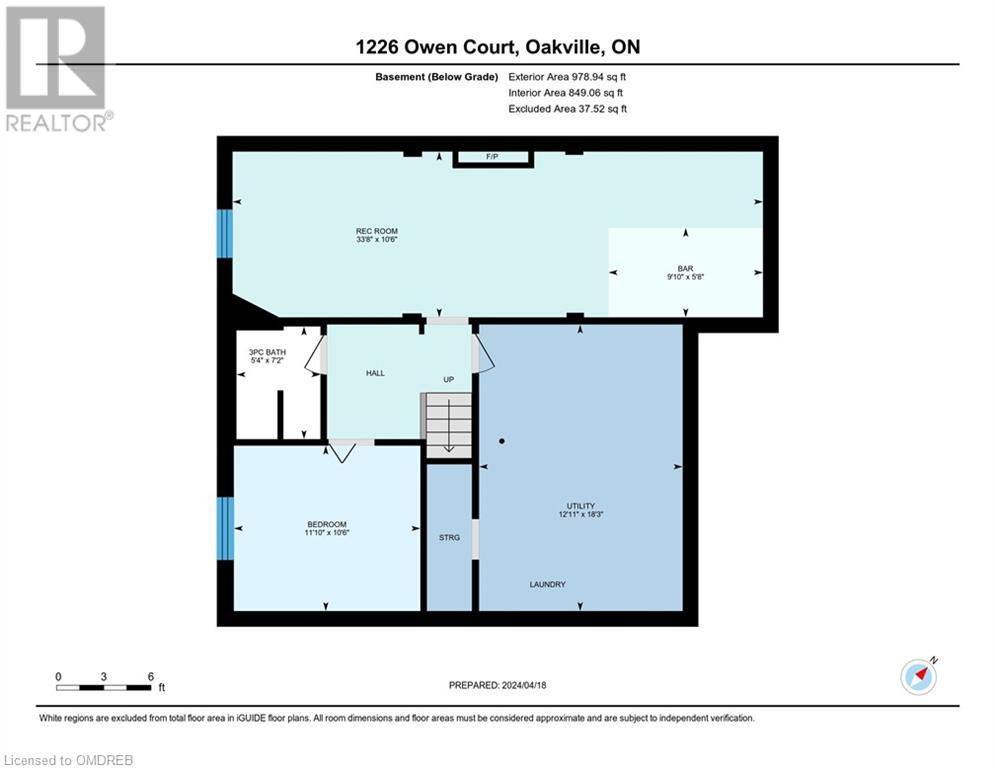1226 Owen Court Oakville, Ontario - MLS#: 40590886
$1,150,000
Absolutely CHARMING Bungalow! Key Features: 2 bedrooms on the main level and 1 bedroom in the basement. All bedrooms are a good size. Eat-In kitchen with stainless steel appliances and two large windows that let in loads of natural light. 2 Full Bathrooms, one on the main level and one in the basement. Large recreation room with bar, that offers lots of entertainment space. Ideal for hosting large gatherings and creating lasting memories. Basement also offers a wood fireplace to cozy up to, and a perfect spot for relaxation. Convenient garage access from inside and a door to the backyard. The outdoor living space in the backyard offers a deck that expands across the back of the home, accessible through sliding glass doors from the primary and second bedrooms. The fully fenced, pool size lot offers plenty of outdoor space for play and relaxation. Meticulously maintained by the same owners for over 34 years. Quiet court NESTLED on a family friendly street in the desirable College Park neighbourhood. Highly desirable school district. Total parking for 4 cars. 3 on the driveway and 1 car in the garage. Prime location! Close to Oakville Hospital, Go Train, White Oaks Library, major highways, shopping, restaurants, Sheridan College, Oakville Golf Club, River Oaks Community Centre, parks and so much more! This home offers ENDLESS possibilities. Live in it as is or bring your own special touch. Don’t miss your chance to call this beautiful property your own! Note: Beautiful dining room for hosting larger family functions. Or turn it back into a 3rd bedroom on the main level. (id:51158)
MLS# 40590886 – FOR SALE : 1226 Owen Court Oakville – 3 Beds, 2 Baths Detached House ** Absolutely CHARMING Bungalow! Key Features: 2 bedrooms on the main level and 1 bedroom in the basement. All bedrooms are a good size. Eat-In kitchen with stainless steel appliances and two large windows that let in loads of natural light. 2 Full Bathrooms, one on the main level and one in the basement. Large recreation room with bar, that offers lots of entertainment space. Ideal for hosting large gatherings and creating lasting memories. Basement also offers a wood fireplace to cozy up to, and a perfect spot for relaxation. Convenient garage access from inside and a door to the backyard. The outdoor living space in the backyard offers a deck that expands across the back of the home, accessible through sliding glass doors from the primary and second bedrooms. The fully fenced, pool size lot offers plenty of outdoor space for play and relaxation. Meticulously maintained by the same owners for over 34 years. Quiet court NESTLED on a family friendly street in the desirable College Park neighbourhood. Highly desirable school district. Total parking for 4 cars. 3 on the driveway and 1 car in the garage. Prime location! Close to Oakville Hospital, Go Train, White Oaks Library, major highways, shopping, restaurants, Sheridan College, Oakville Golf Club, River Oaks Community Centre, parks and so much more! This home offers ENDLESS possibilities. Live in it as is or bring your own special touch. Don’t miss your chance to call this beautiful property your own! Note: Beautiful dining room for hosting larger family functions. Or turn it back into a 3rd bedroom on the main level. (id:51158) ** 1226 Owen Court Oakville **
⚡⚡⚡ Disclaimer: While we strive to provide accurate information, it is essential that you to verify all details, measurements, and features before making any decisions.⚡⚡⚡
📞📞📞Please Call me with ANY Questions, 416-477-2620📞📞📞
Open House
This property has open houses!
2:00 pm
Ends at:4:00 pm
Property Details
| MLS® Number | 40590886 |
| Property Type | Single Family |
| Amenities Near By | Golf Nearby, Hospital, Park, Place Of Worship, Public Transit, Schools, Shopping |
| Community Features | Community Centre, School Bus |
| Equipment Type | Water Heater |
| Parking Space Total | 4 |
| Rental Equipment Type | Water Heater |
| Structure | Shed |
About 1226 Owen Court, Oakville, Ontario
Building
| Bathroom Total | 2 |
| Bedrooms Above Ground | 2 |
| Bedrooms Below Ground | 1 |
| Bedrooms Total | 3 |
| Appliances | Dishwasher, Dryer, Refrigerator, Stove, Washer, Hood Fan, Window Coverings, Garage Door Opener |
| Architectural Style | Bungalow |
| Basement Development | Finished |
| Basement Type | Full (finished) |
| Constructed Date | 1971 |
| Construction Style Attachment | Detached |
| Cooling Type | Central Air Conditioning |
| Exterior Finish | Brick |
| Fire Protection | Alarm System |
| Fireplace Fuel | Wood |
| Fireplace Present | Yes |
| Fireplace Total | 1 |
| Fireplace Type | Other - See Remarks |
| Foundation Type | Poured Concrete |
| Heating Type | Forced Air |
| Stories Total | 1 |
| Size Interior | 1746.1000 |
| Type | House |
| Utility Water | Municipal Water |
Parking
| Attached Garage |
Land
| Access Type | Highway Access, Highway Nearby |
| Acreage | No |
| Land Amenities | Golf Nearby, Hospital, Park, Place Of Worship, Public Transit, Schools, Shopping |
| Sewer | Municipal Sewage System |
| Size Depth | 108 Ft |
| Size Frontage | 44 Ft |
| Size Total Text | Under 1/2 Acre |
| Zoning Description | Rl5-0 |
Rooms
| Level | Type | Length | Width | Dimensions |
|---|---|---|---|---|
| Basement | 3pc Bathroom | 7'2'' x 5'4'' | ||
| Basement | Utility Room | 18'3'' x 12'11'' | ||
| Basement | Bedroom | 11'10'' x 10'6'' | ||
| Basement | Recreation Room | 33'8'' x 10'6'' | ||
| Main Level | 4pc Bathroom | 7'2'' x 5'6'' | ||
| Main Level | Bedroom | 12'3'' x 8'10'' | ||
| Main Level | Primary Bedroom | 13'2'' x 11'10'' | ||
| Main Level | Foyer | 9'8'' x 5'5'' | ||
| Main Level | Dining Room | 12'2'' x 9'6'' | ||
| Main Level | Living Room | 15'1'' x 12'2'' | ||
| Main Level | Kitchen | 13'2'' x 10'9'' |
https://www.realtor.ca/real-estate/26908781/1226-owen-court-oakville
Interested?
Contact us for more information

