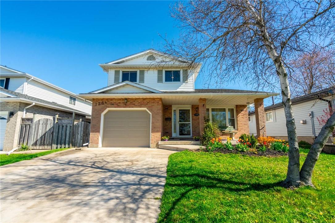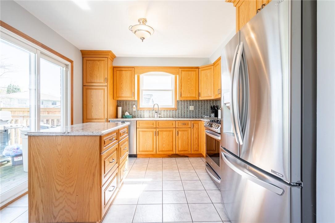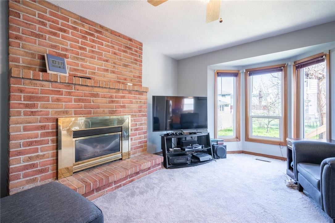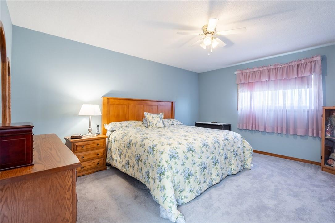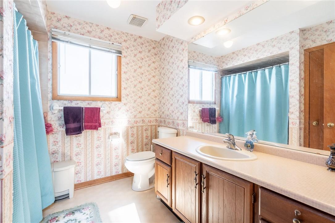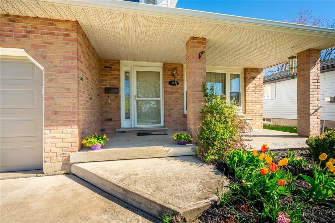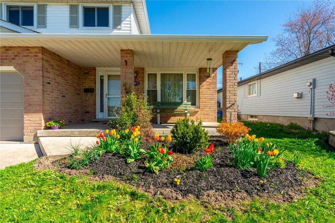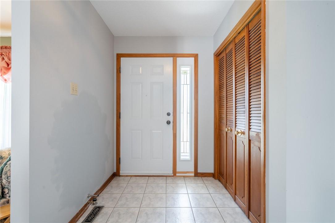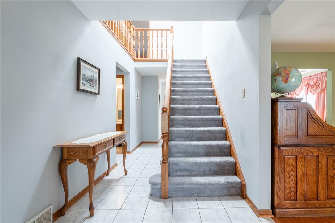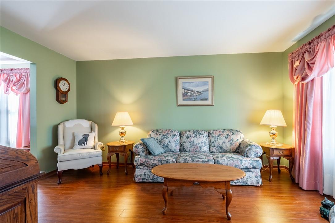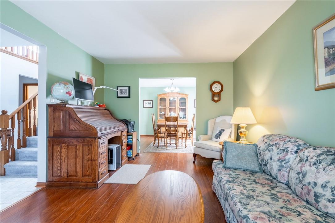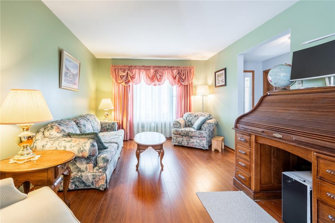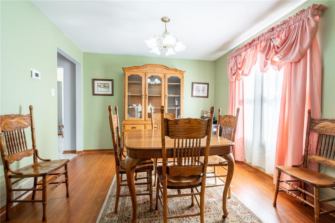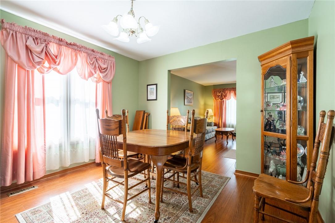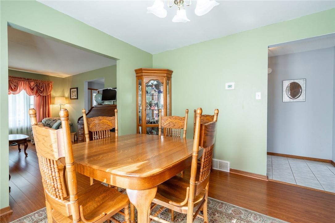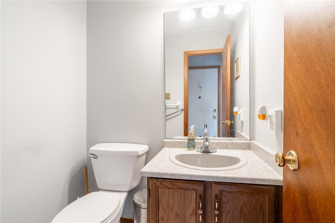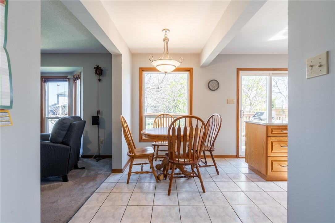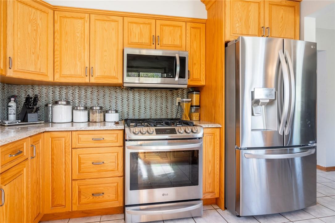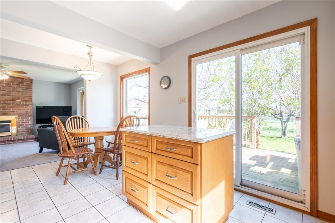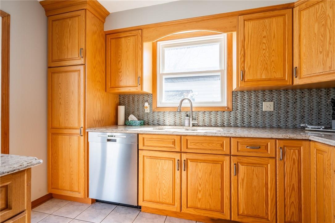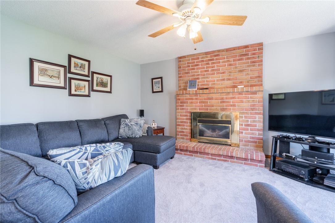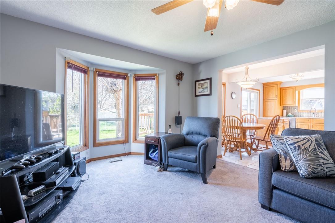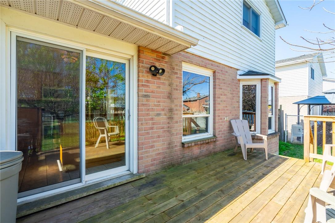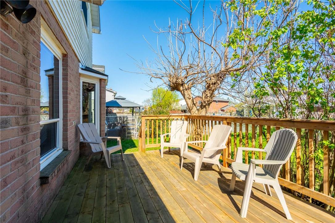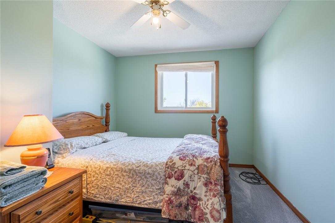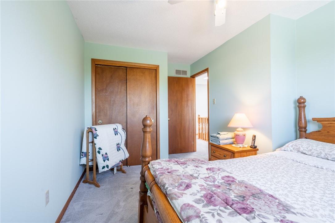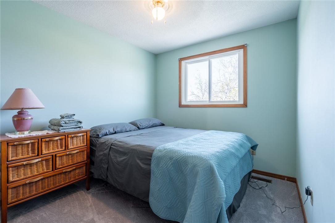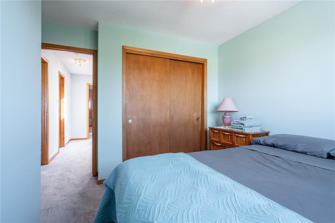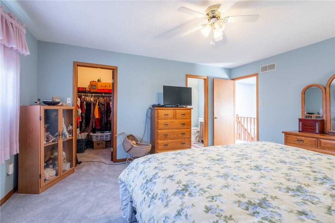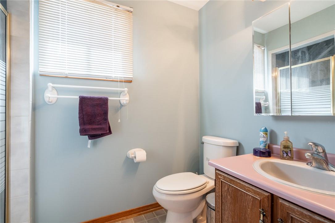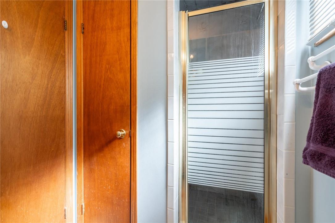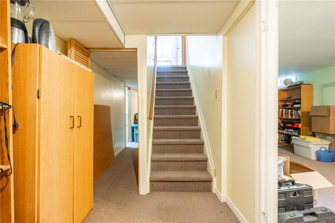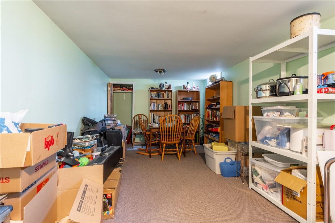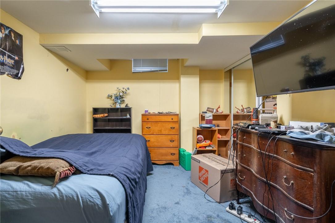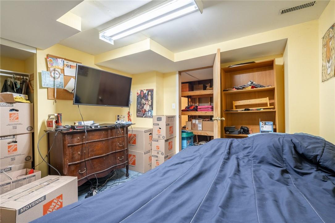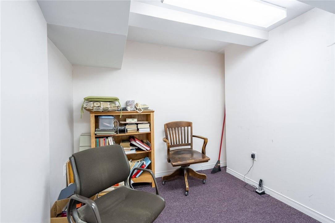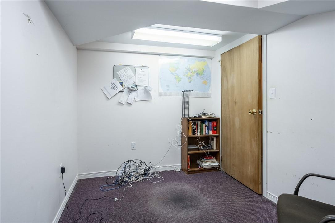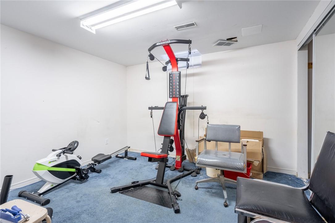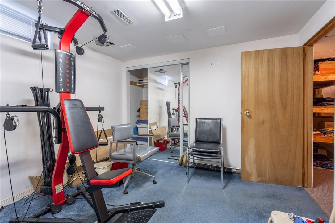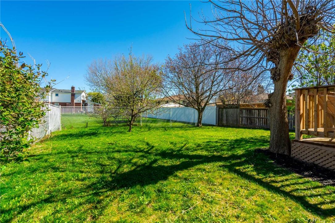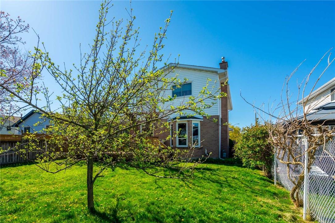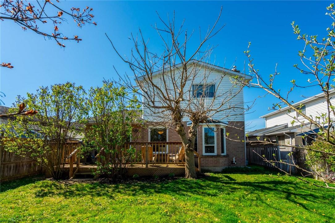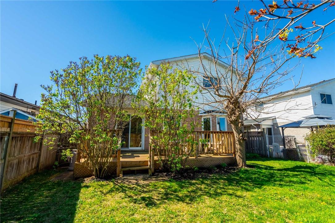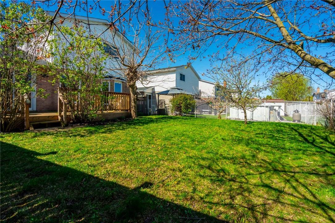123 1/2 Keefer Road Thorold, Ontario - MLS#: H4192444
$810,000
Nestled in a peaceful and family-friendly neighbourhood, this charming 3+2 bedroom, 3 washroom 2 story home awaits its new owners! With over 2400 total sq ft of total living space, the main level features a welcoming ambiance with both a living room and a cozy family room adorned with a gas fireplace. A separate dining room and a charming breakfast nook. The kitchen is a culinary delight, equipped with top-of-the-line stainless steel appliances, including a new dishwasher (2023), along with a refrigerator and stove installed in (2021), all accentuated by quartz countertops. Main floor conveniences include laundry room and a walk-in bathtub. Upstairs, find 3 three spacious bedrooms and two bathrooms, while the finished basement offers 2 more bedrooms, a family room, and additional room perfect for an office or gym. Furnace and air conditioner (2022). Deck (2020). Full fenced backyard. Only minutes from schools, the 406, bus route, park, Brock University and Pen Centre. Book your showing today to truly appreciate the beauty this property has to offer. (id:51158)
MLS# H4192444 – FOR SALE : 123 1/2 Keefer Road Thorold – 5 Beds, 3 Baths Detached House ** Nestled in a peaceful and family-friendly neighbourhood, this charming 3+2 bedroom, 3 washroom 2 story home awaits its new owners! With over 2400 total sq ft of total living space, the main level features a welcoming ambiance with both a living room and a cozy family room adorned with a gas fireplace. A separate dining room and a charming breakfast nook. The kitchen is a culinary delight, equipped with top-of-the-line stainless steel appliances, including a new dishwasher (2023), along with a refrigerator and stove installed in (2021), all accentuated by quartz countertops. Main floor conveniences include laundry room and a walk-in bathtub. Upstairs, find 3 three spacious bedrooms and two bathrooms, while the finished basement offers 2 more bedrooms, a family room, and additional room perfect for an office or gym. Furnace and air conditioner (2022). Deck (2020). Full fenced backyard. Only minutes from schools, the 406, bus route, park, Brock University and Pen Centre. Book your showing today to truly appreciate the beauty this property has to offer. (id:51158) ** 123 1/2 Keefer Road Thorold **
⚡⚡⚡ Disclaimer: While we strive to provide accurate information, it is essential that you to verify all details, measurements, and features before making any decisions.⚡⚡⚡
📞📞📞Please Call me with ANY Questions, 416-477-2620📞📞📞
Open House
This property has open houses!
2:00 pm
Ends at:4:00 pm
Property Details
| MLS® Number | H4192444 |
| Property Type | Single Family |
| Equipment Type | Water Heater |
| Features | Double Width Or More Driveway |
| Parking Space Total | 3 |
| Rental Equipment Type | Water Heater |
About 123 1/2 Keefer Road, Thorold, Ontario
Building
| Bathroom Total | 3 |
| Bedrooms Above Ground | 3 |
| Bedrooms Below Ground | 2 |
| Bedrooms Total | 5 |
| Appliances | Dishwasher, Dryer, Microwave, Refrigerator, Washer |
| Architectural Style | 2 Level |
| Basement Development | Finished |
| Basement Type | Full (finished) |
| Construction Style Attachment | Detached |
| Cooling Type | Central Air Conditioning |
| Exterior Finish | Brick, Vinyl Siding |
| Foundation Type | Poured Concrete |
| Half Bath Total | 1 |
| Heating Fuel | Natural Gas |
| Heating Type | Forced Air |
| Stories Total | 2 |
| Size Exterior | 1843 Sqft |
| Size Interior | 1843 Sqft |
| Type | House |
| Utility Water | Municipal Water |
Parking
| Attached Garage |
Land
| Acreage | No |
| Sewer | Municipal Sewage System |
| Size Depth | 111 Ft |
| Size Frontage | 49 Ft |
| Size Irregular | 49.04 X 111.92 |
| Size Total Text | 49.04 X 111.92|under 1/2 Acre |
Rooms
| Level | Type | Length | Width | Dimensions |
|---|---|---|---|---|
| Second Level | Primary Bedroom | 13' 4'' x 15' 9'' | ||
| Second Level | 3pc Bathroom | Measurements not available | ||
| Second Level | 4pc Bathroom | Measurements not available | ||
| Second Level | Bedroom | 10' 4'' x 11' '' | ||
| Second Level | Bedroom | 9' 10'' x 14' 4'' | ||
| Basement | Bedroom | 11' 11'' x 9' 6'' | ||
| Basement | Bedroom | 11' '' x 11' 8'' | ||
| Ground Level | Kitchen | 11' '' x 11' 5'' | ||
| Ground Level | Breakfast | 5' 8'' x 11' 5'' | ||
| Ground Level | Family Room | 14' 4'' x 16' 8'' | ||
| Ground Level | Laundry Room | 6' 3'' x 8' 4'' | ||
| Ground Level | 2pc Bathroom | Measurements not available | ||
| Ground Level | Dining Room | 11' '' x 11' 5'' | ||
| Ground Level | Living Room | 11' '' x 15' 6'' |
https://www.realtor.ca/real-estate/26825665/123-12-keefer-road-thorold
Interested?
Contact us for more information

