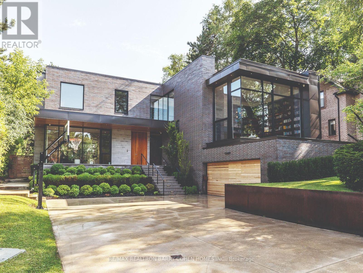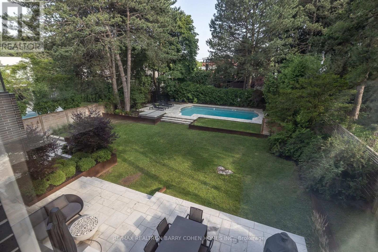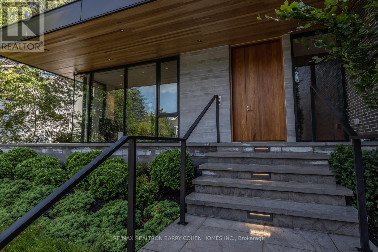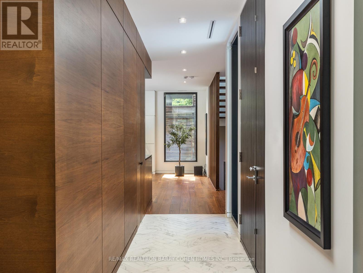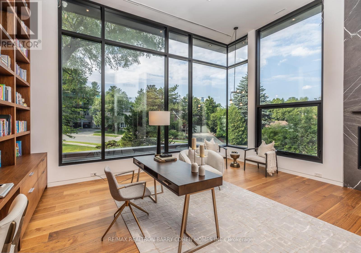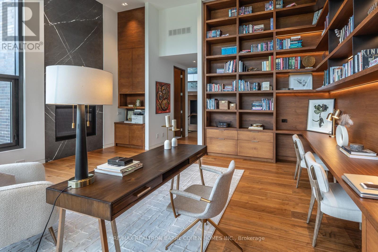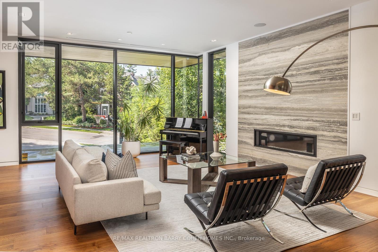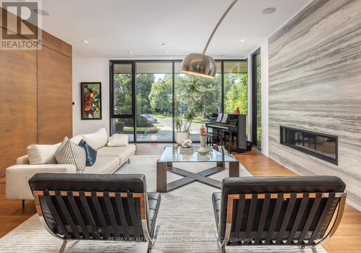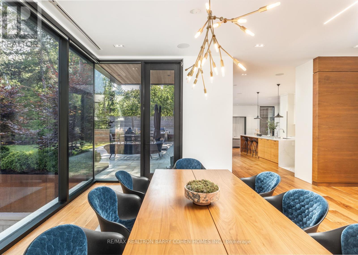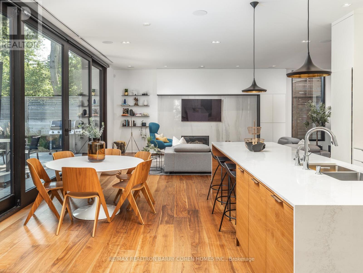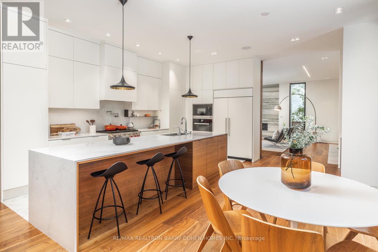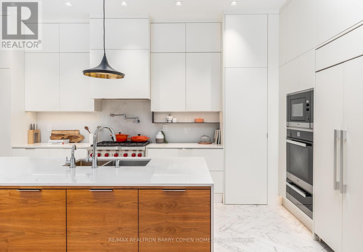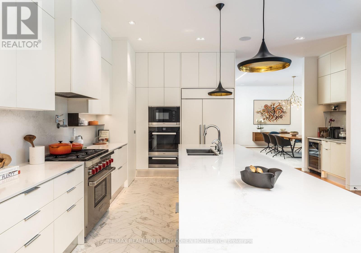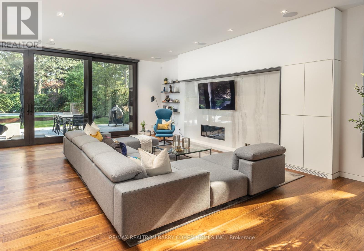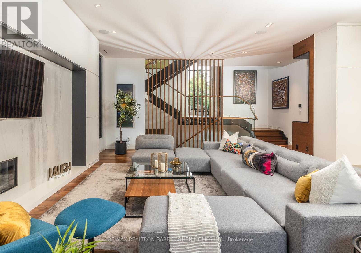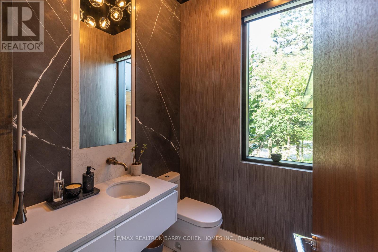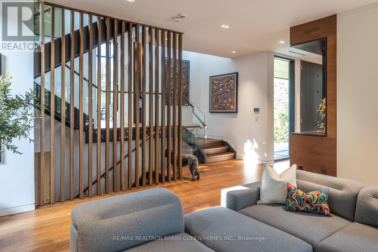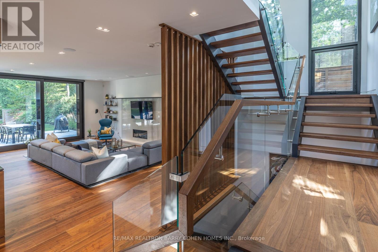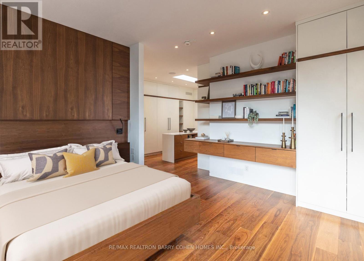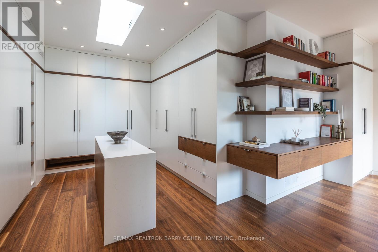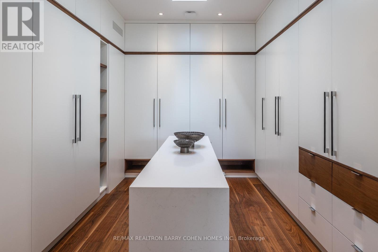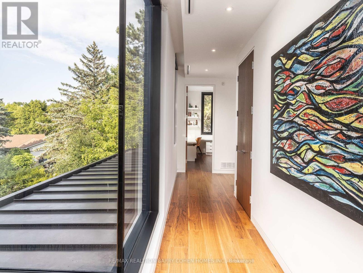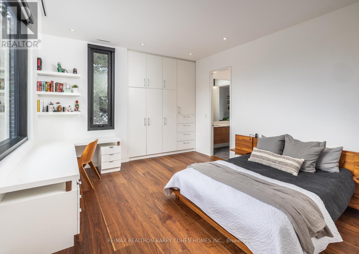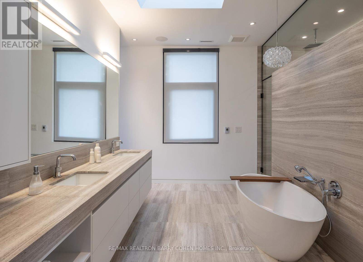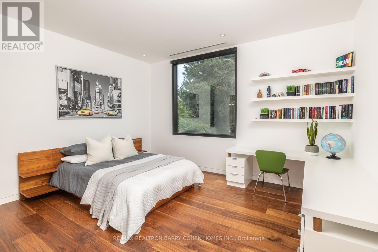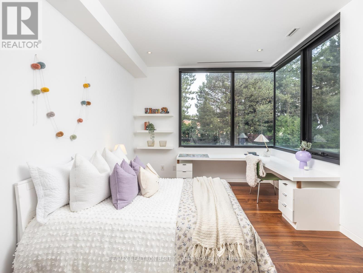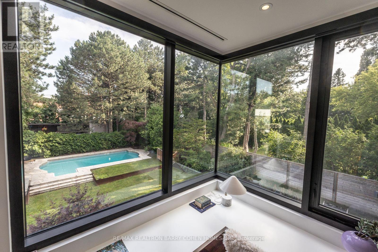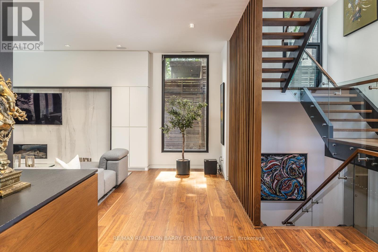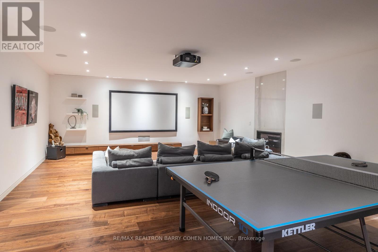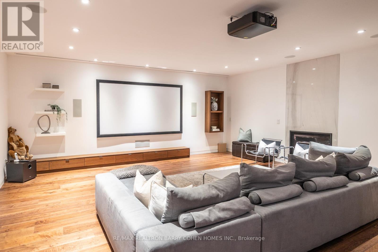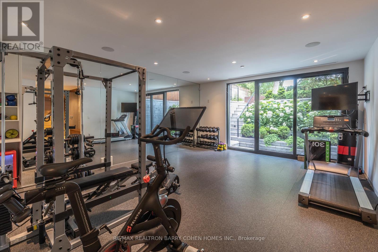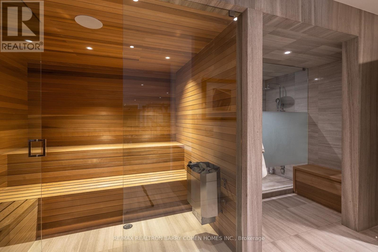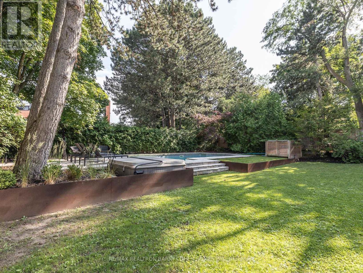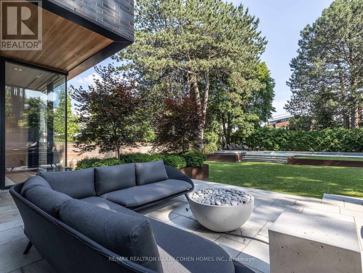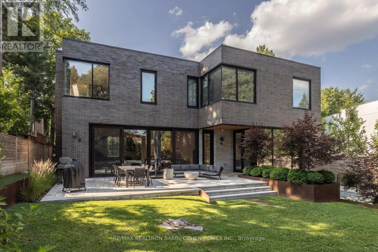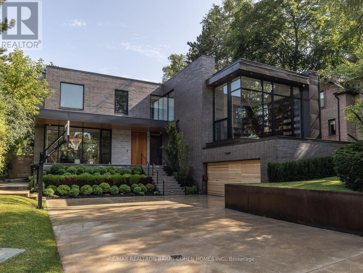123 Forest Heights Boulevard Toronto, Ontario - MLS#: C8018304
$7,995,000
Striking Modern Residence W/ Pennsylvania Brick Exterior. Soaring Windows & Ceilings T/O. Architecturally Significant. Built For Its Owner Des By Famed Architect, Michael Lafreniere. Zen Inspired Clean Lines & Open Concept Living. Cascading Natural Light. Multiple Skylights. Walnut Staircase, Wood Paneled Walls, Imported Stones. Lib W/Vaulted Ceilings & Panoramic Views. Outstanding Custom Reveals+Millwork. Unique Ceiling Dsgn W/ Modern Seamless Lighting & LinearAir Distrib. System. Chef-Inspired Dream Kit. & Breakfast W/ Servery & W/I Pantry, Centre Island W/Waterfall Counter & Bar, Top Of The Line Appl. Prim. Bdrm Feat. Lux 8PC Ens W/Ht'd Flr & Boutique Style WIC. Seamless Indoor-Outdoor Fusion, 23 Ft Of Cstm Glass Drs Leading Onto The Stone Patio & Lavish Backyard Gardens Ht'd Pool+Hot Tub. L/L W/Home Theatre, FP, Ht'd Flrs, Gym, Spa+Sauna, &Walk-Up To Priv. Courtyard. Renowned Schools, Trend Eatery & Shopping, & Only Minutes To Granite Club. **** EXTRAS **** Viessmann Boiler W/ Air handlers For The Ultimate Climate Sys+4 Tonne Trane Ac's. Control 4 Smart Home Automation., Generator, Ht'd Pool+Hot Tub. Projector+Screen in L/L Snow Melt Driveway/Front Porch/Rear Courtyard+Steps (id:51158)
MLS# C8018304 – FOR SALE : 123 Forest Heights Blvd St. Andrew-windfields Toronto – 5 Beds, 5 Baths Detached House ** Striking Modern Residence W/ Pennsylvania Brick Exterior. Soaring Windows & Ceilings T/O. Architecturally Significant. Built For Its Owner Des By Famed Architect, Michael Lafreniere. Zen Inspired Clean Lines & Open Concept Living. Cascading Natural Light. Multiple Skylights. Walnut Staircase, Wood Paneled Walls, Imported Stones. Lib W/Vaulted Ceilings & Panoramic Views. Outstanding Custom Reveals+Millwork. Unique Ceiling Dsgn W/ Modern Seamless Lighting & LinearAir Distrib. System. Chef-Inspired Dream Kit. & Breakfast W/ Servery & W/I Pantry, Centre Island W/Waterfall Counter & Bar, Top Of The Line Appl. Prim. Bdrm Feat. Lux 8PC Ens W/Ht’d Flr & Boutique Style WIC. Seamless Indoor-Outdoor Fusion, 23 Ft Of Cstm Glass Drs Leading Onto The Stone Patio & Lavish Backyard Gardens Ht’d Pool+Hot Tub. L/L W/Home Theatre, FP, Ht’d Flrs, Gym, Spa+Sauna, &Walk-Up To Priv. Courtyard. Renowned Schools, Trend Eatery & Shopping, & Only Minutes To Granite Club.**** EXTRAS **** Viessmann Boiler W/ Air handlers For The Ultimate Climate Sys+4 Tonne Trane Ac’s. Control 4 Smart Home Automation., Generator, Ht’d Pool+Hot Tub. Projector+Screen in L/L Snow Melt Driveway/Front Porch/Rear Courtyard+Steps (id:51158) ** 123 Forest Heights Blvd St. Andrew-windfields Toronto **
⚡⚡⚡ Disclaimer: While we strive to provide accurate information, it is essential that you to verify all details, measurements, and features before making any decisions.⚡⚡⚡
📞📞📞Please Call me with ANY Questions, 416-477-2620📞📞📞
Property Details
| MLS® Number | C8018304 |
| Property Type | Single Family |
| Community Name | St. Andrew-Windfields |
| Amenities Near By | Park, Public Transit |
| Features | Wooded Area |
| Parking Space Total | 9 |
| Pool Type | Inground Pool |
About 123 Forest Heights Boulevard, Toronto, Ontario
Building
| Bathroom Total | 5 |
| Bedrooms Above Ground | 4 |
| Bedrooms Below Ground | 1 |
| Bedrooms Total | 5 |
| Appliances | Central Vacuum, Blinds, Microwave, Oven, Range, Refrigerator |
| Basement Development | Finished |
| Basement Features | Walk-up |
| Basement Type | N/a (finished) |
| Construction Style Attachment | Detached |
| Cooling Type | Central Air Conditioning |
| Exterior Finish | Brick |
| Fireplace Present | Yes |
| Heating Fuel | Natural Gas |
| Heating Type | Forced Air |
| Stories Total | 2 |
| Type | House |
| Utility Water | Municipal Water |
Parking
| Garage |
Land
| Acreage | No |
| Land Amenities | Park, Public Transit |
| Sewer | Sanitary Sewer |
| Size Irregular | 94.85 X 183.65 Ft ; West: 215 Ft East: 152 Ft |
| Size Total Text | 94.85 X 183.65 Ft ; West: 215 Ft East: 152 Ft |
Rooms
| Level | Type | Length | Width | Dimensions |
|---|---|---|---|---|
| Lower Level | Great Room | 8.08 m | 6.43 m | 8.08 m x 6.43 m |
| Lower Level | Bedroom 5 | 4.06 m | 3.63 m | 4.06 m x 3.63 m |
| Main Level | Living Room | 5.36 m | 5.26 m | 5.36 m x 5.26 m |
| Main Level | Dining Room | 5.31 m | 5.18 m | 5.31 m x 5.18 m |
| Main Level | Kitchen | 5.77 m | 5.51 m | 5.77 m x 5.51 m |
| Main Level | Eating Area | 5.77 m | 5.51 m | 5.77 m x 5.51 m |
| Main Level | Family Room | 8.08 m | 5.38 m | 8.08 m x 5.38 m |
| Main Level | Library | 5.92 m | 5.21 m | 5.92 m x 5.21 m |
| Upper Level | Primary Bedroom | 5.61 m | 4.11 m | 5.61 m x 4.11 m |
| Upper Level | Bedroom 2 | 5.49 m | 3.45 m | 5.49 m x 3.45 m |
| Upper Level | Bedroom 3 | 4.44 m | 4.14 m | 4.44 m x 4.14 m |
| Upper Level | Bedroom 4 | 4.44 m | 4.06 m | 4.44 m x 4.06 m |
Interested?
Contact us for more information

