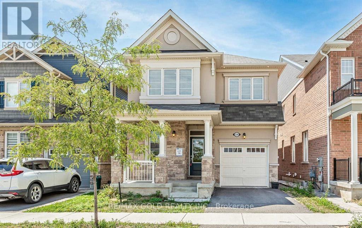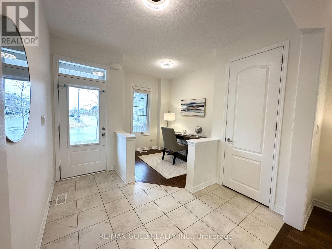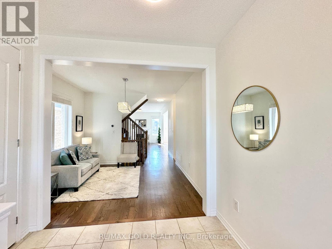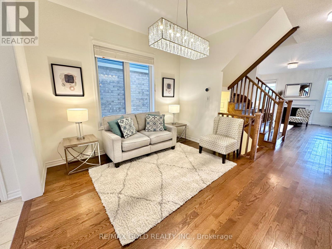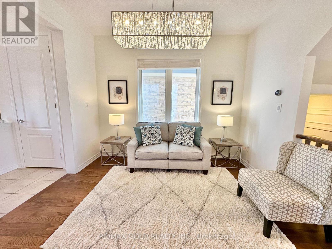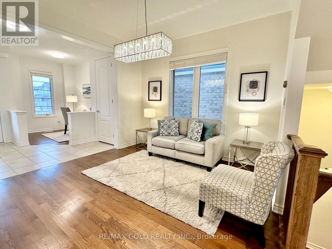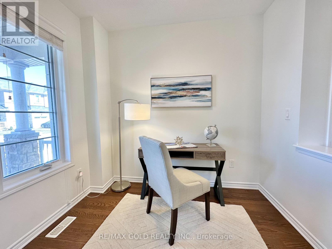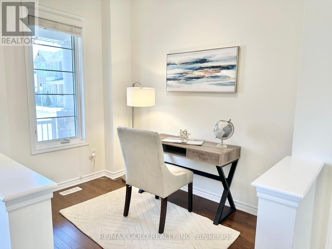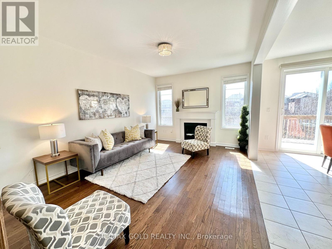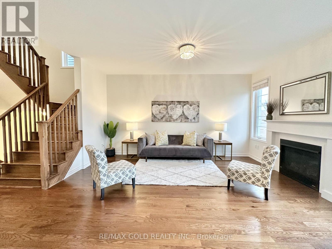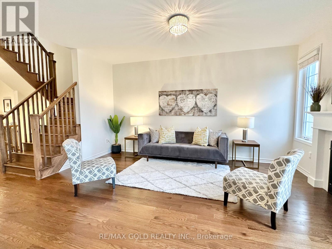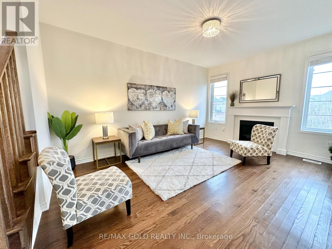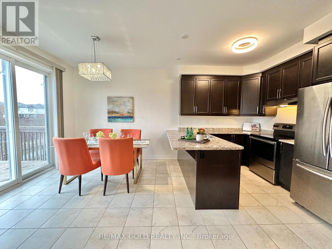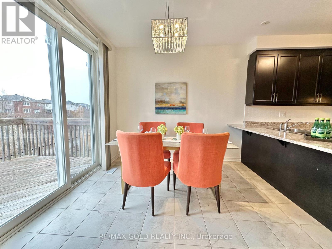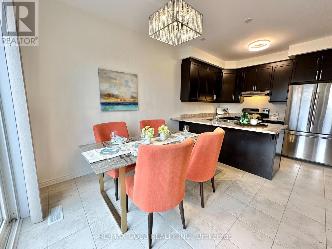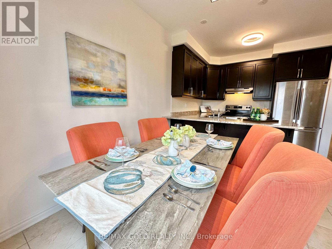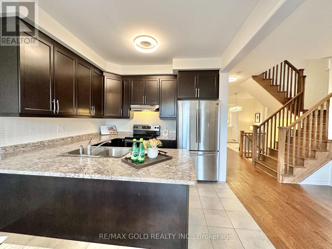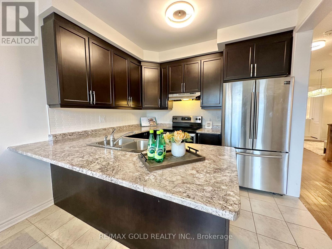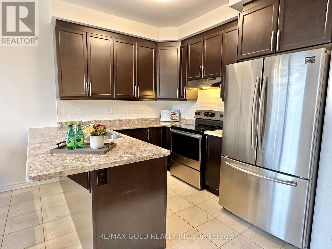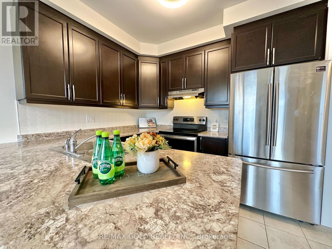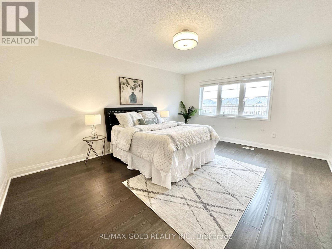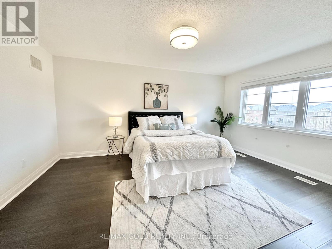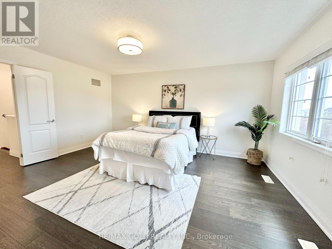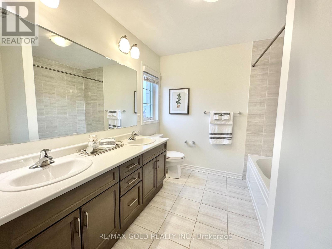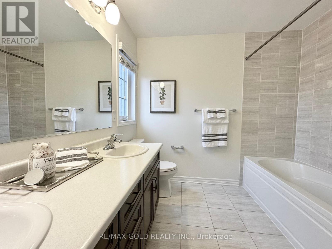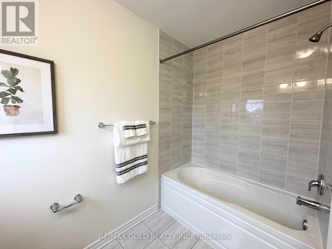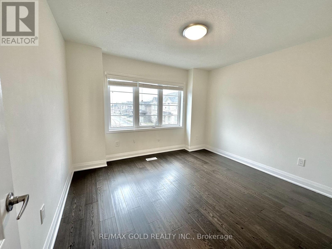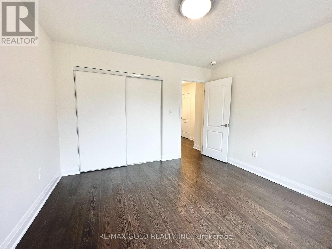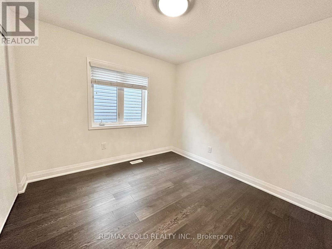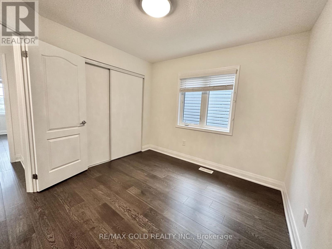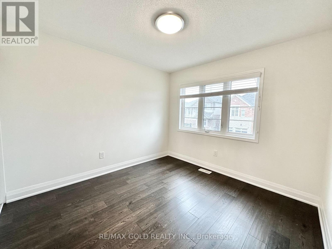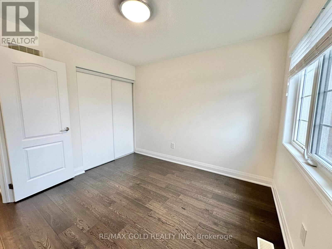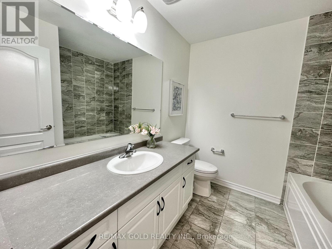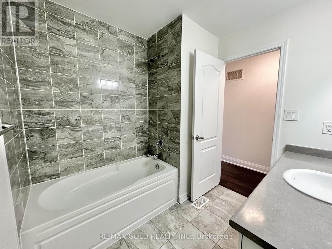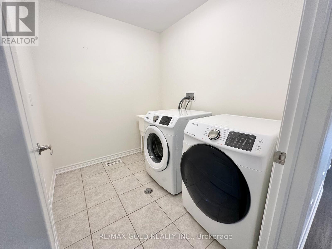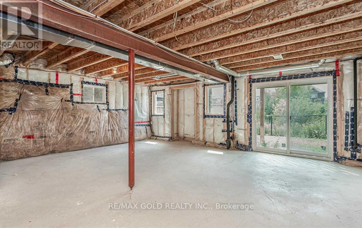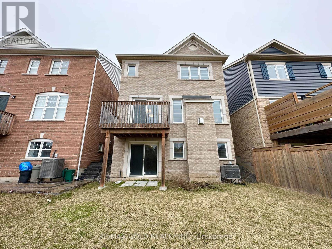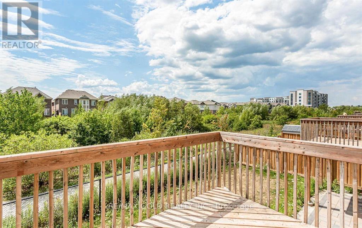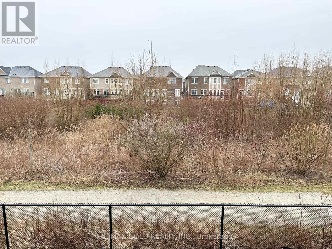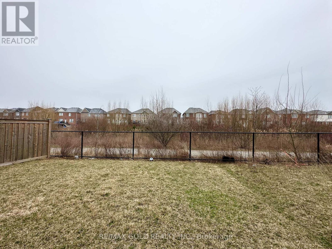1230 Duignan Cres Milton, Ontario - MLS#: W8198904
$1,199,900
*See 3D Tour* Absolutely Stunning 4Br Detached, Built in 2018, Modern Stucco & Stone Facade, Backing On To Trail & Greenspace With A Walk-Out Basement! Hardwood Floor & 9 Ft Ceiling On Main Floor. Family Size Kitchen With Stainless Steel Appliances & Modern Backsplash. Enjoy The View Of Green Space From Your Family Room & Huge Deck. Hardwood Staircase. High-End Laminate Floor On 2nd Floor. 2nd Floor Laundry. Upgraded Light Fixtures. Walking Distance To School, Trail, Public Transit, Shopping Plazas, Mins To Milton Hospital, Milton Sports Centre, Golf Course, Milton Go Station & All Other Essential Amenities! A Must See! (id:51158)
MLS# W8198904 – FOR SALE : 1230 Duignan Cres Ford Milton – 4 Beds, 3 Baths Detached House ** *See 3D Tour* Absolutely Stunning 4Br Detached, Built in 2018, Modern Stucco & Stone Facade, Backing On To Trail & Greenspace With A Walk-Out Basement! Hardwood Floor & 9 Ft Ceiling On Main Floor. Family Size Kitchen With Stainless Steel Appliances & Modern Backsplash. Enjoy The View Of Green Space From Your Family Room & Huge Deck. Hardwood Staircase. High-End Laminate Floor On 2nd Floor. 2nd Floor Laundry. Upgraded Light Fixtures. Walking Distance To School, Trail, Public Transit, Shopping Plazas, Mins To Milton Hospital, Milton Sports Centre, Golf Course, Milton Go Station & All Other Essential Amenities! A Must See! (id:51158) ** 1230 Duignan Cres Ford Milton **
⚡⚡⚡ Disclaimer: While we strive to provide accurate information, it is essential that you to verify all details, measurements, and features before making any decisions.⚡⚡⚡
📞📞📞Please Call me with ANY Questions, 416-477-2620📞📞📞
Property Details
| MLS® Number | W8198904 |
| Property Type | Single Family |
| Community Name | Ford |
| Amenities Near By | Hospital, Park, Schools |
| Features | Conservation/green Belt |
| Parking Space Total | 2 |
About 1230 Duignan Cres, Milton, Ontario
Building
| Bathroom Total | 3 |
| Bedrooms Above Ground | 4 |
| Bedrooms Total | 4 |
| Basement Features | Walk Out |
| Basement Type | Full |
| Construction Style Attachment | Detached |
| Cooling Type | Central Air Conditioning |
| Exterior Finish | Stone, Stucco |
| Fireplace Present | Yes |
| Heating Fuel | Natural Gas |
| Heating Type | Forced Air |
| Stories Total | 2 |
| Type | House |
Parking
| Attached Garage |
Land
| Acreage | No |
| Land Amenities | Hospital, Park, Schools |
| Size Irregular | 30.02 X 91.86 Ft |
| Size Total Text | 30.02 X 91.86 Ft |
Rooms
| Level | Type | Length | Width | Dimensions |
|---|---|---|---|---|
| Second Level | Primary Bedroom | 4.94 m | 3.69 m | 4.94 m x 3.69 m |
| Second Level | Bedroom 2 | 3.14 m | 3.11 m | 3.14 m x 3.11 m |
| Second Level | Bedroom 3 | 3.54 m | 3.04 m | 3.54 m x 3.04 m |
| Second Level | Bedroom 4 | 3.17 m | 3.04 m | 3.17 m x 3.04 m |
| Main Level | Living Room | 3.54 m | 3.35 m | 3.54 m x 3.35 m |
| Main Level | Family Room | 4.88 m | 3.54 m | 4.88 m x 3.54 m |
| Main Level | Office | 2.74 m | 2.13 m | 2.74 m x 2.13 m |
| Main Level | Kitchen | 3.32 m | 3.32 m | 3.32 m x 3.32 m |
| Main Level | Dining Room | 3.32 m | 3.32 m | 3.32 m x 3.32 m |
https://www.realtor.ca/real-estate/26700083/1230-duignan-cres-milton-ford
Interested?
Contact us for more information

