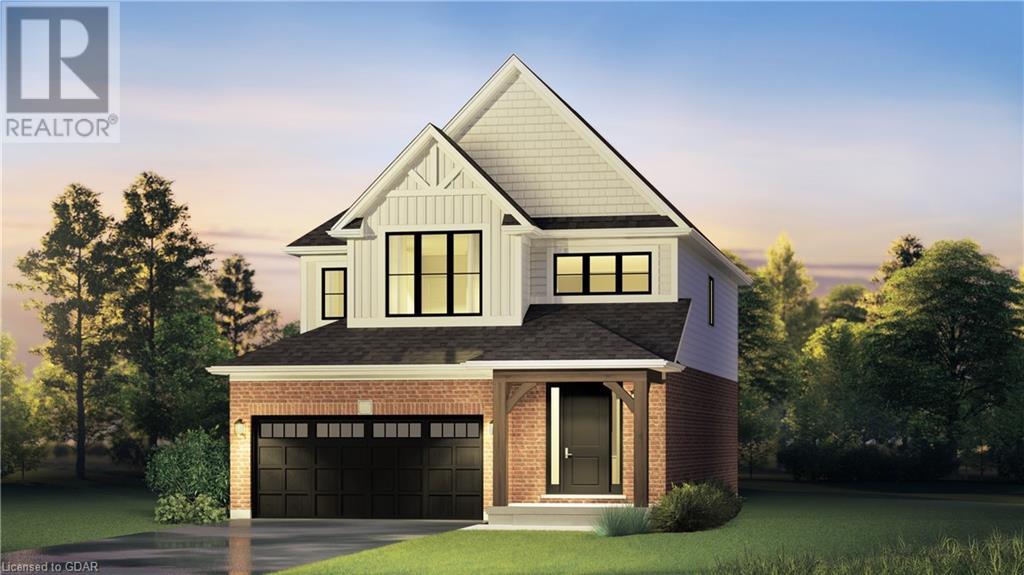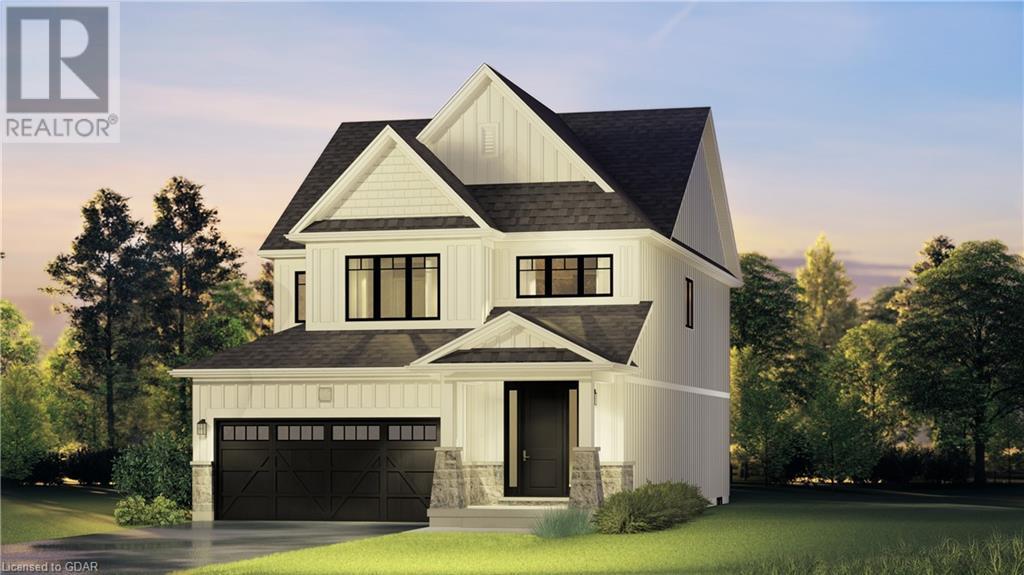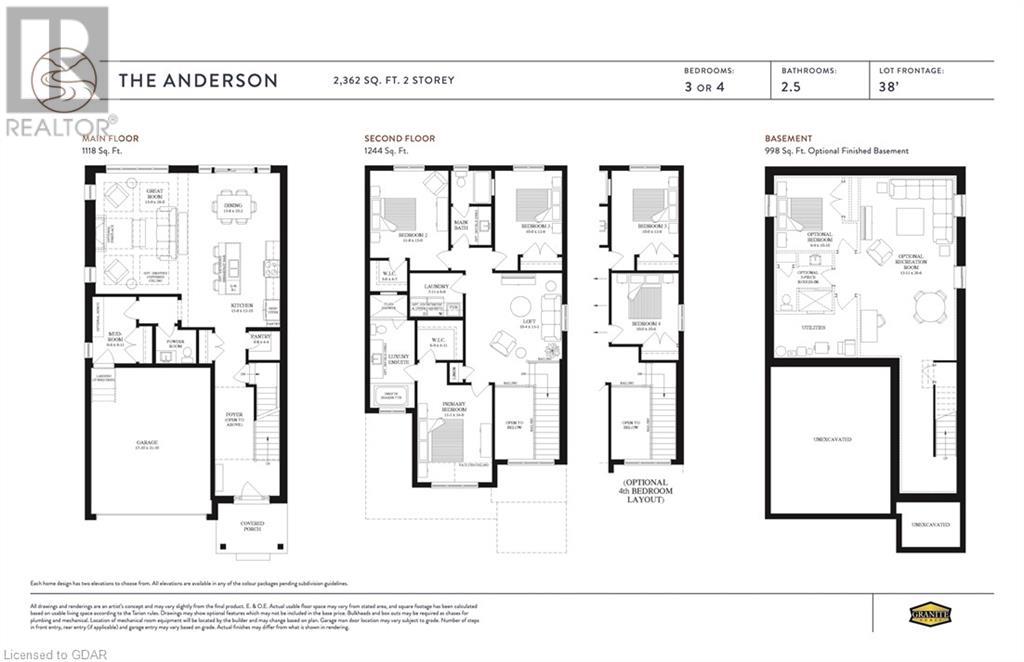124 Haylock Avenue Elora, Ontario - MLS#: 40541117
$1,135,990
Discover the epitome of customizable living in this preconstruction 2-storey home by Granite Homes, located in Elora's South River community. This 38' Anderson model, with 2,362sq ft., offers 3-4 beds and 2.5 baths. Choose between Elevation A with exterior brick and siding or Elevation B with exterior stone and siding. Enjoy 9 ft ceilings on the main floor, a walk-in pantry, second floor laundry, and the option for either a loft or 4th bedroom. Nestled in the heart of Elora, a town renowned for its impressive architecture and surrounded by nature's beauty, this property seamlessly combines modern amenities with timeless elegance. Embrace the charm of Elora and customize this exceptional home to make it uniquely yours. Contact us today to schedule a tour of our Model Home (56 Hedley Lane) or to speak with a Sales Representative. (id:51158)
Customizable Living in the Heart of Elora’s South River Community
Discover the epitome of customizable living in this preconstruction 2-storey home by Granite Homes, located in Elora’s South River community. This 38′ Anderson model, with 2,362sq ft., offers 3-4 beds and 2.5 baths. Choose between Elevation A with exterior brick and siding or Elevation B with exterior stone and siding. Enjoy 9 ft ceilings on the main floor, a walk-in pantry, second floor laundry, and the option for either a loft or 4th bedroom. Nestled in the heart of Elora, a town renowned for its impressive architecture and surrounded by nature’s beauty, this property seamlessly combines modern amenities with timeless elegance. Embrace the charm of Elora and customize this exceptional home to make it uniquely yours. Contact us today to explore the possibilities and make this exquisite home yours.
Key Features:
1. Customizable Design: This preconstruction home offers the unique opportunity to customize your living space to suit your personal preferences. Choose between Elevation A with exterior brick and siding for a classic look or Elevation B with exterior stone and siding for a more contemporary vibe. Additionally, the option for a loft or 4th bedroom allows you to create a layout that best suits your needs and lifestyle.
2. Spacious and Practical: With 2,362 square feet of living space, this 2-storey home offers ample room for you and your family to grow. The 9 ft ceilings on the main floor create an open and airy atmosphere, while the walk-in pantry and second-floor laundry provide added convenience and functionality to your everyday life.
3. Prime Location: Located in Elora’s South River community, this home is nestled in the heart of a town known for its impressive architecture and natural beauty. Enjoy the tranquil surroundings and the close proximity to amenities such as shops, restaurants, schools, and parks. Live in a community that combines the charm of small-town living with the convenience of modern amenities.
4. Modern Amenities: This home seamlessly blends modern amenities with timeless elegance. From the moment you step through the front door, you’ll be greeted with features that enhance your daily life. Whether it’s the well-designed layout, the quality finishes, or the attention to detail, every aspect of this home has been carefully crafted to provide you with a comfortable and enjoyable living experience.
5. Uniquely Yours: Embrace the charm of Elora and make this exceptional home uniquely yours. With the opportunity to customize various elements of the home, you have the freedom to add your personal touch and create a space that reflects your style and taste. From choosing the exterior finish to selecting the interior finishes, this is your chance to turn a house into your dream home.
Questions and Answers:
Q: Can I customize the exterior of the home?
A: Absolutely! This preconstruction home offers two exterior options – Elevation A with exterior brick and siding, or Elevation B with exterior stone and siding. You can choose the one that best suits your aesthetic preferences.
Q: How many bedrooms and bathrooms does this home have?
A: The 38′ Anderson model offers 3-4 bedrooms and 2.5 bathrooms, providing ample space for you and your family. Additionally, you have the option to have a loft or a 4th bedroom, depending on your needs.
Q: Are there any nearby amenities?
A: Yes, this home is located in Elora’s South River community, which offers close proximity to shops, restaurants, schools, and parks. You’ll have access to all the conveniences of modern living while enjoying the charm of a small-town community.
Q: What is the size of this home?
A: This 2-storey home measures 2,362 square feet, providing you and your family with ample space to live and thrive. The 9 ft ceilings on the main floor create an open and inviting atmosphere.
Q: How can I make this home my own?
A: This preconstruction home offers the opportunity to add your personal touch and turn it into your dream home. From selecting the exterior finish to choosing the interior finishes, you have the freedom to customize various elements and create a space that reflects your style and taste.
⚡⚡⚡ Disclaimer: While we strive to provide accurate information, it is essential that you to verify all details, measurements, and features before making any decisions.⚡⚡⚡
📞📞📞Please Call me with ANY Questions, 416-477-2620📞📞📞
Open House
This property has open houses!
12:00 pm
Ends at:4:00 pm
12:00 pm
Ends at:4:00 pm
12:00 pm
Ends at:4:00 pm
12:00 pm
Ends at:4:00 pm
12:00 pm
Ends at:4:00 pm
12:00 pm
Ends at:4:00 pm
12:00 pm
Ends at:4:00 pm
12:00 pm
Ends at:4:00 pm
Property Details
| MLS® Number | 40541117 |
| Property Type | Single Family |
| Amenities Near By | Park, Schools |
| Parking Space Total | 4 |
About 124 Haylock Avenue, Elora, Ontario
Building
| Bathroom Total | 3 |
| Bedrooms Above Ground | 3 |
| Bedrooms Total | 3 |
| Architectural Style | 2 Level |
| Basement Development | Unfinished |
| Basement Type | Full (unfinished) |
| Constructed Date | 2024 |
| Construction Style Attachment | Detached |
| Cooling Type | Central Air Conditioning |
| Exterior Finish | Brick, Stone, Vinyl Siding |
| Foundation Type | Poured Concrete |
| Half Bath Total | 1 |
| Heating Fuel | Natural Gas |
| Heating Type | Forced Air |
| Stories Total | 2 |
| Size Interior | 2362 |
| Type | House |
| Utility Water | Municipal Water |
Parking
| Attached Garage |
Land
| Access Type | Road Access |
| Acreage | No |
| Land Amenities | Park, Schools |
| Sewer | Municipal Sewage System |
| Size Depth | 100 Ft |
| Size Frontage | 38 Ft |
| Size Total Text | Under 1/2 Acre |
| Zoning Description | R1b |
Rooms
| Level | Type | Length | Width | Dimensions |
|---|---|---|---|---|
| Second Level | Bedroom | 11'8'' x 13'0'' | ||
| Second Level | 4pc Bathroom | Measurements not available | ||
| Second Level | Bedroom | 10'0'' x 12'6'' | ||
| Second Level | Laundry Room | 7'11'' x 6'6'' | ||
| Second Level | Loft | 10'4'' x 13'2'' | ||
| Second Level | Full Bathroom | Measurements not available | ||
| Second Level | Primary Bedroom | 11'1'' x 14'6'' | ||
| Main Level | 2pc Bathroom | Measurements not available | ||
| Main Level | Kitchen | 13'8'' x 12'10'' | ||
| Main Level | Dining Room | 13'8'' x 10'2'' | ||
| Main Level | Great Room | 13'9'' x 18'0'' |
https://www.realtor.ca/real-estate/26514662/124-haylock-avenue-elora
Interested?
Contact us for more information





