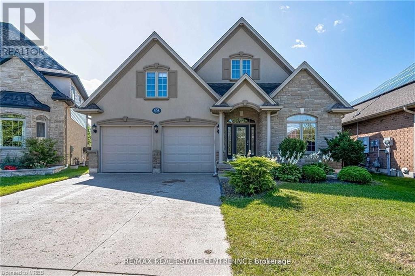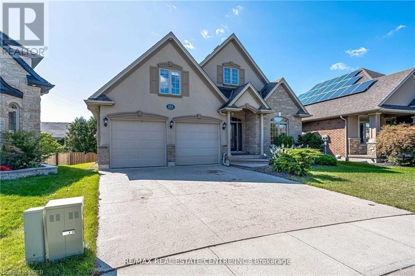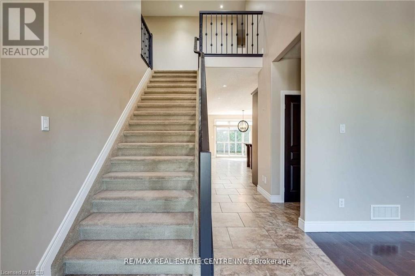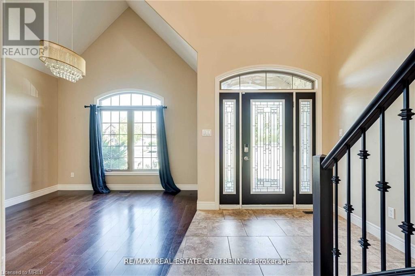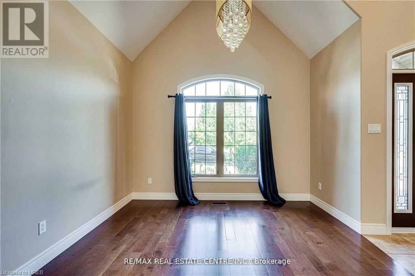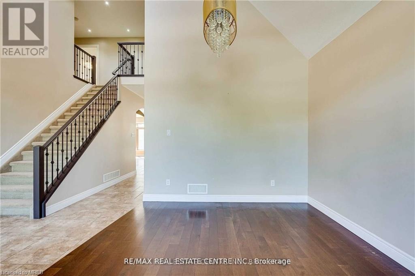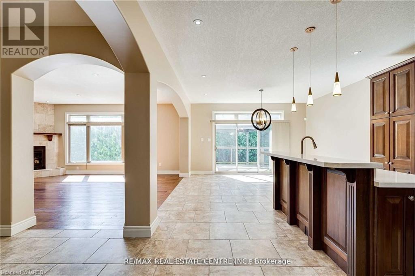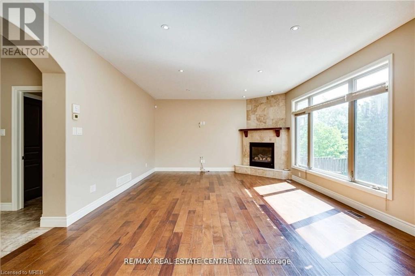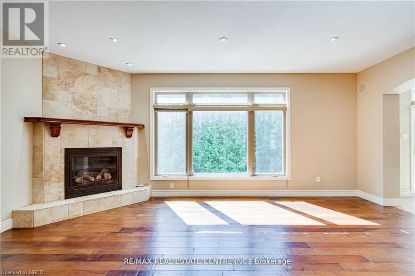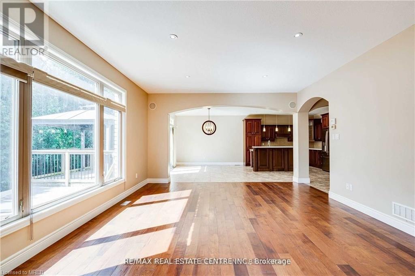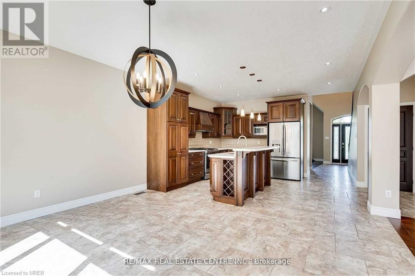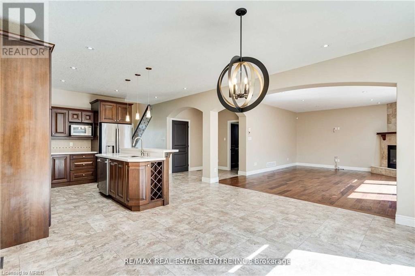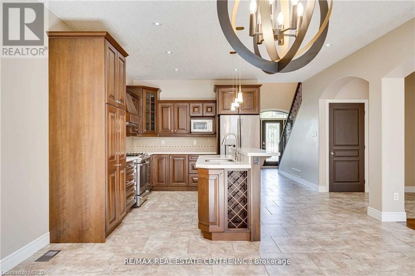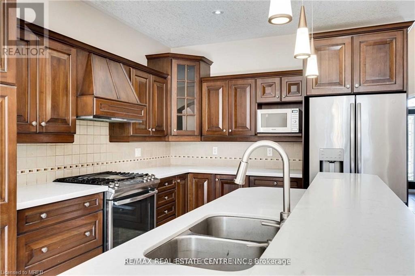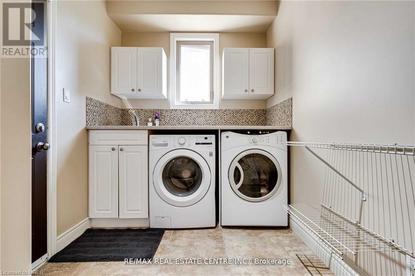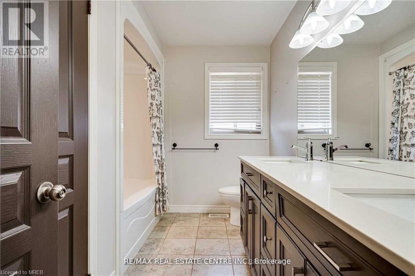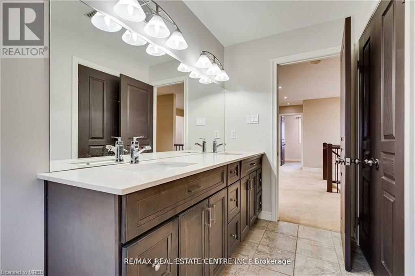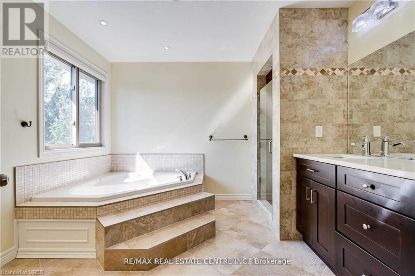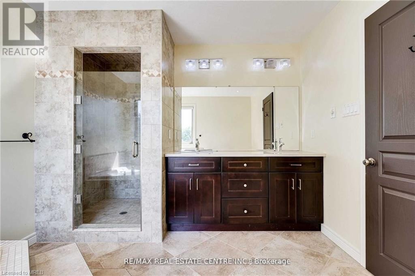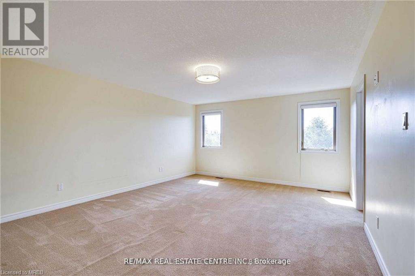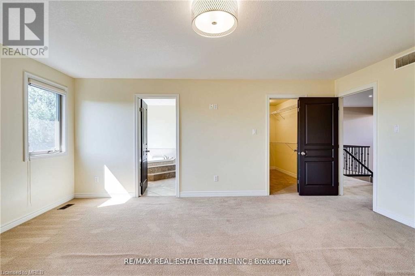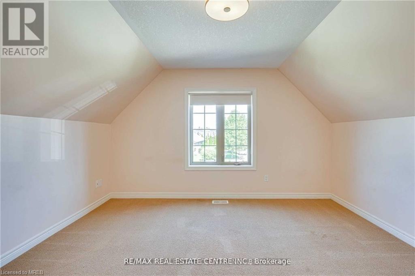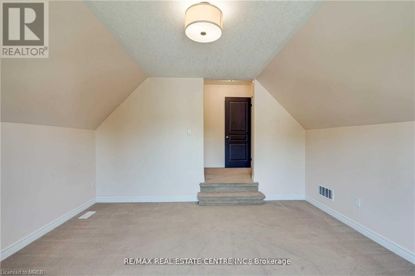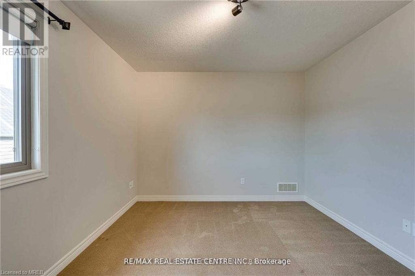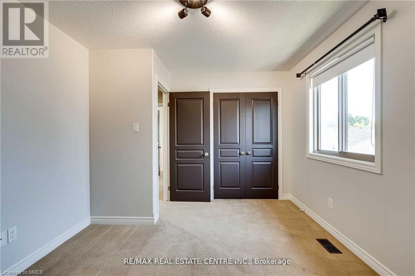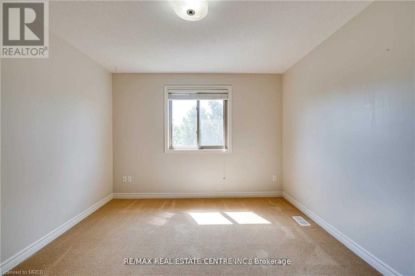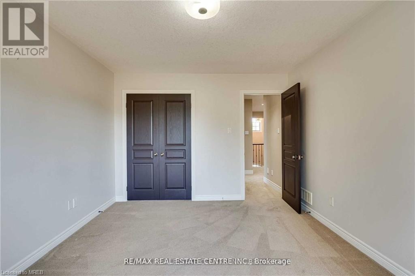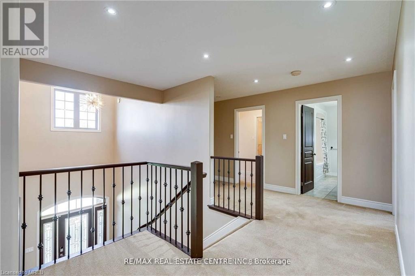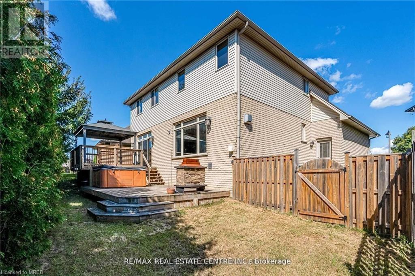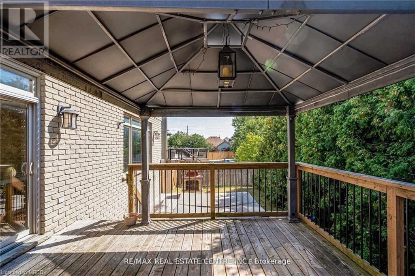124 Mission Road Brantford, Ontario - MLS#: 40572030
$949,900
Stunning 2 Storey, All Brick Family Home On A Spacious And Fully Fenced Pie-Shaped Lot In The Highly Desirable Mission Estate Community. Featuring Over 2600 Sq.Ft Which Includes A Fantastic And Functional Floorplan With A Amazing Large Kitchen W/Centre Island, Huge Breakfast Area, Family Rm W/Gas Fireplace, Dining Room W/Vaulted Ceiling, Main Floor Laundry. 4 Generously Sized Bedroom. Close To All Amenities And Hwy's. Pics Are From Previous Listing When It Was Vacant. Appts Require 24 hr notice. Mon -Fri 6 -8pm. Sat/sun 10am to 8pm. (id:51158)
MLS# 40572030 – FOR SALE : 124 Mission Road Brantford – 4 Beds, 3 Baths Detached House ** Stunning 2 Storey, All Brick Family Home On A Spacious And Fully Fenced Pie-Shaped Lot In The Highly Desirable Mission Estate Community. Featuring Over 2600 Sq.Ft Which Includes A Fantastic And Functional Floorplan With A Amazing Large Kitchen W/Centre Island, Huge Breakfast Area, Family Rm W/Gas Fireplace, Dining Room W/Vaulted Ceiling, Main Floor Laundry. 4 Generously Sized Bedroom. Close To All Amenities And Hwy’s. Pics Are From Previous Listing When It Was Vacant. Appts Require 24 hr notice. Mon -Fri 6 -8pm. Sat/sun 10am to 8pm. (id:51158) ** 124 Mission Road Brantford **
⚡⚡⚡ Disclaimer: While we strive to provide accurate information, it is essential that you to verify all details, measurements, and features before making any decisions.⚡⚡⚡
📞📞📞Please Call me with ANY Questions, 416-477-2620📞📞📞
Property Details
| MLS® Number | 40572030 |
| Property Type | Single Family |
| Amenities Near By | Park, Schools |
| Features | Country Residential |
| Parking Space Total | 6 |
About 124 Mission Road, Brantford, Ontario
Building
| Bathroom Total | 3 |
| Bedrooms Above Ground | 4 |
| Bedrooms Total | 4 |
| Appliances | Dryer, Refrigerator, Washer |
| Architectural Style | 2 Level |
| Basement Development | Unfinished |
| Basement Type | Full (unfinished) |
| Constructed Date | 2007 |
| Construction Style Attachment | Detached |
| Cooling Type | Central Air Conditioning |
| Exterior Finish | Brick |
| Foundation Type | Brick |
| Half Bath Total | 1 |
| Heating Fuel | Natural Gas |
| Stories Total | 2 |
| Size Interior | 2610 Sqft |
| Type | House |
| Utility Water | Municipal Water |
Parking
| Attached Garage |
Land
| Acreage | No |
| Land Amenities | Park, Schools |
| Sewer | Municipal Sewage System |
| Size Frontage | 46 Ft |
| Size Total Text | Under 1/2 Acre |
| Zoning Description | Residential |
Rooms
| Level | Type | Length | Width | Dimensions |
|---|---|---|---|---|
| Second Level | 3pc Bathroom | Measurements not available | ||
| Second Level | 3pc Bathroom | Measurements not available | ||
| Second Level | Bedroom | 13'3'' x 10'11'' | ||
| Second Level | Bedroom | 11'6'' x 10'5'' | ||
| Second Level | Bedroom | 19'4'' x 13'3'' | ||
| Second Level | Primary Bedroom | 17'9'' x 14'5'' | ||
| Main Level | 2pc Bathroom | Measurements not available | ||
| Main Level | Laundry Room | 1'1'' x 1'1'' | ||
| Main Level | Breakfast | 1'1'' x 1'1'' | ||
| Main Level | Kitchen | 14'6'' x 11'11'' | ||
| Main Level | Family Room | 20'3'' x 14'2'' | ||
| Main Level | Dining Room | 15'0'' x 11'8'' |
https://www.realtor.ca/real-estate/26753460/124-mission-road-brantford
Interested?
Contact us for more information

