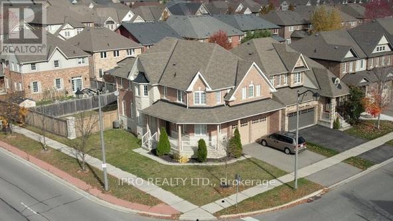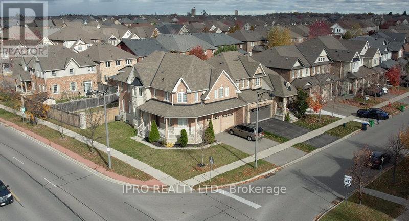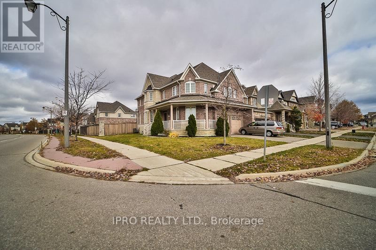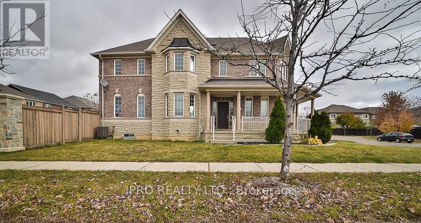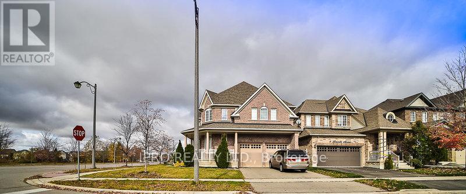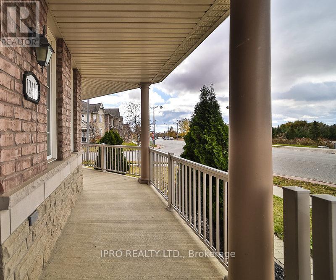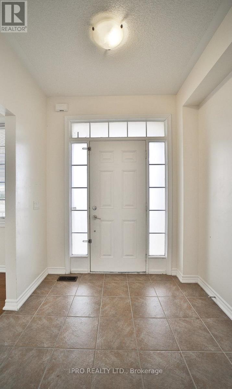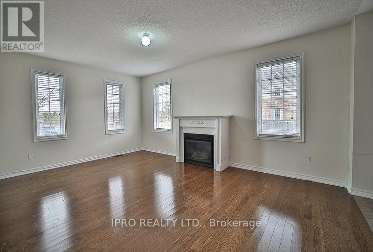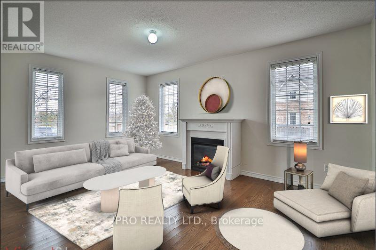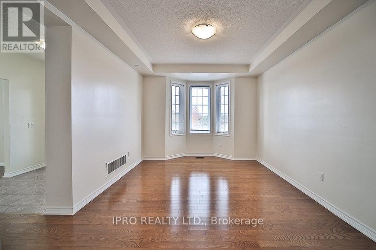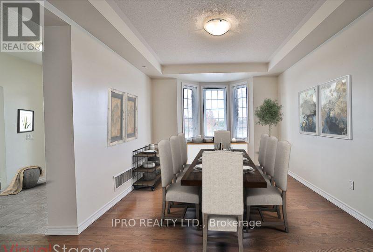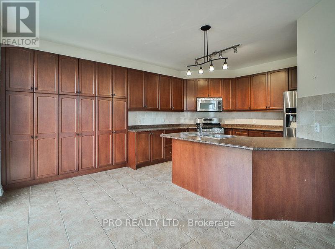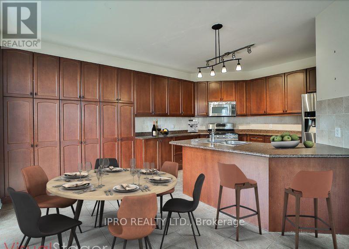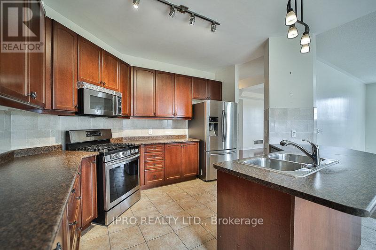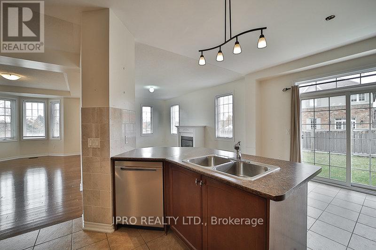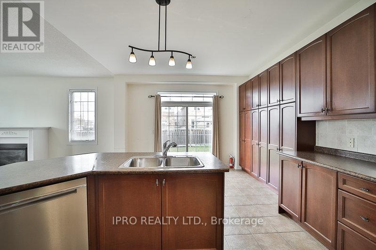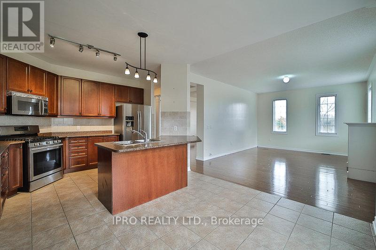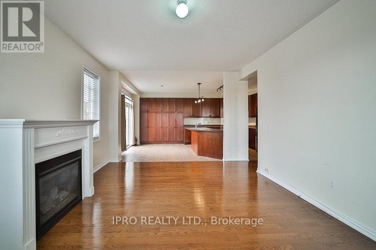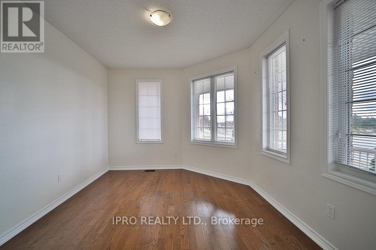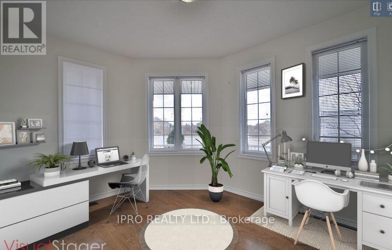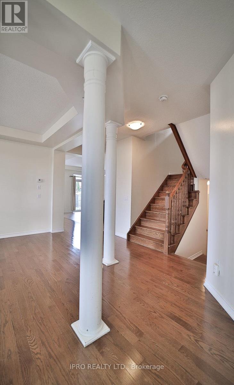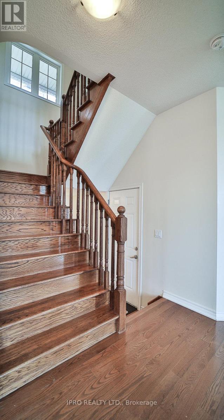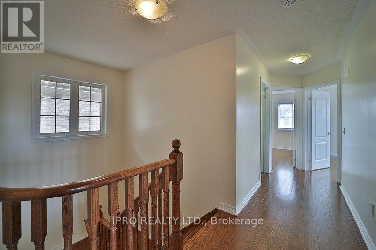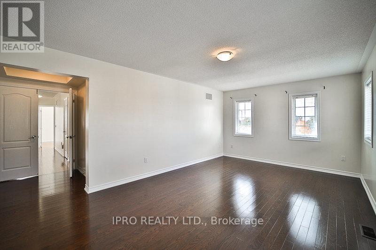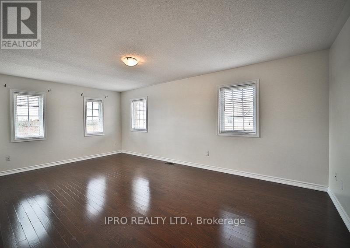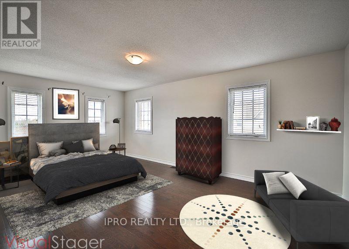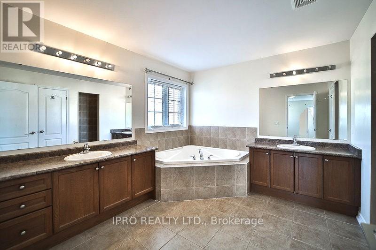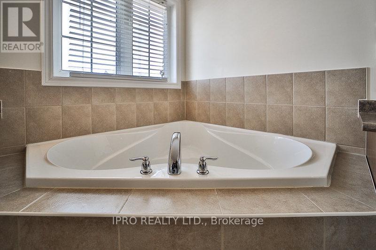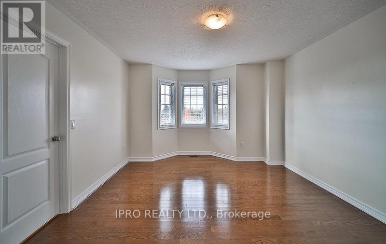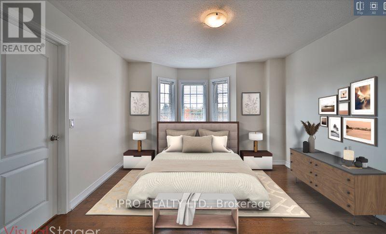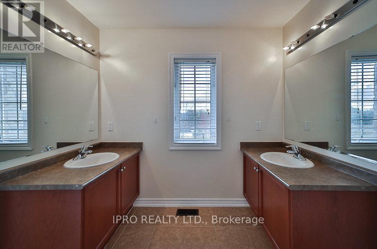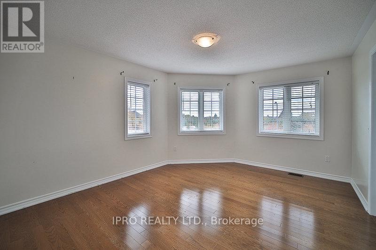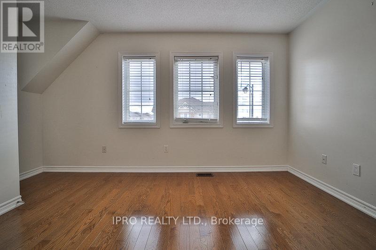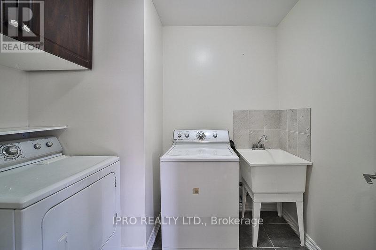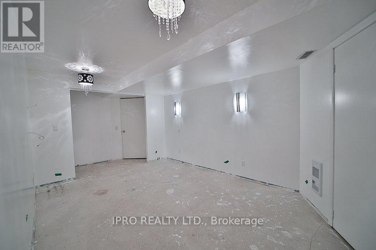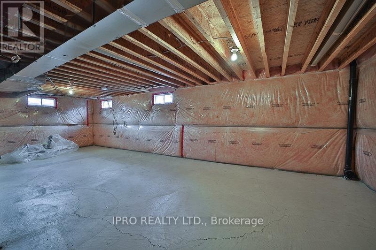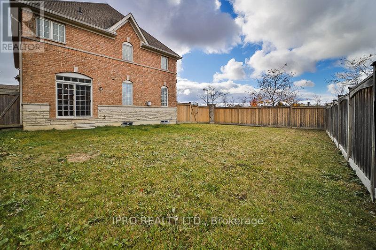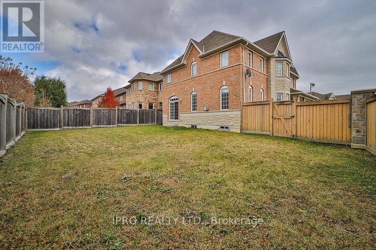12419 Kennedy Rd Caledon, Ontario - MLS#: W8148910
$1,399,900
2010 Home With Great Layout On Corner Lot. Needs TLC **Priced to Sell** Wrap Around Porch. 2,664 sq ft. 9 Ft Ceilings on Main Floor. 3 Full Baths on Upper-Level (Two 5 Pc Baths). No Carpets Throughout. Upper-Level Laundry With Gas Dryer. Large Primary Bedroom With Huge W/I Closet & 5 Pc Ensuite. 2nd & 3rd Bedrooms with Jack & Jill 5 Pc Ensuite. Eat-in Kitchen with Pantry, Breakfast Bar, Gas Stove & Walkout to Garden. Partially Finished Basement with Bedroom & Rec Room. 35 Ft Cold Room (Cantina). **** EXTRAS **** Check Out Virtual Tour. (id:51158)
**Luxurious 4 Bedroom Home on Corner Lot in Caledon**
Welcome to the stunning **12419 KENNEDY RD** property located in the heart of beautiful Caledon. This spacious **4 bedroom home** boasts a corner lot with a lovely **wrap-around porch** that adds charm and character to its exterior. With a total of **2,664 sq ft** of living space, this residence offers a great layout and modern features that cater to your comfort and style.
**Key Features:**
1. Spacious and Well-Designed Layout
The home features a **great layout** that maximizes the use of space and provides ample room for you and your family. The **9 ft ceilings** on the main floor create an open and airy atmosphere, while the absence of carpets throughout adds a touch of elegance and easy maintenance.
2. Luxurious Bedrooms and Bathrooms
**Upper-level laundry** with gas dryer offers convenience and efficiency, while the **large primary bedroom** comes with a huge **walk-in closet** and a **5 pc ensuite** that exudes luxury and relaxation. The 2nd and 3rd bedrooms are connected by a **Jack & Jill 5 pc ensuite**, perfect for privacy and convenience.
3. Modern Kitchen with High-End Features
The **eat-in kitchen** is a chef’s delight with a pantry, breakfast bar, and a gas stove that make cooking a breeze. The **walkout to the garden** allows for easy outdoor dining and entertainment, creating a seamless indoor-outdoor living experience.
4. Finished Basement for Extra Living Space
The partially finished basement includes a bedroom and a spacious **rec room** that can serve as a flexible space for entertainment, relaxation, or hosting guests. The **35 ft cold room (Cantina)** provides ample storage for your pantry items and drinks.
5. Virtual Tour for a Closer Look
Don’t miss the opportunity to explore this beautiful home with a **virtual tour** that offers a detailed view of its unique features and design. Experience the elegance and comfort of this property from the comfort of your own screen.
**Questions and Answers:**
**Q1: What makes this home stand out from others in the area?**
**A:** This home stands out for its **luxurious features** such as the **9 ft ceilings**, **modern kitchen**, and **spacious bedrooms** with upscale ensuites. The **wrap-around porch** and **corner lot** add to its curb appeal.
**Q2: How convenient is the location of this property?**
**A:** The property is conveniently located in Caledon, offering easy access to amenities, schools, parks, and transportation. The **virtual tour** allows you to explore the surroundings and appreciate the **natural beauty** of the area.
**Q3: What are the benefits of the upper-level laundry?**
**A:** The upper-level laundry with a gas dryer provides convenience and efficiency, allowing you to easily manage your laundry needs without having to go up and down the stairs. It saves time and effort, making laundry day a breeze.
**Q4: How does the finished basement add value to the property?**
**A:** The finished basement adds extra living space to the property, offering a versatile area for various uses such as a bedroom, rec room, or storage. The **35 ft cold room (Cantina)** is ideal for storing pantry items and drinks, enhancing the functionality of the home.
**Q5: What are the highlights of the virtual tour?**
**A:** The virtual tour provides a close-up view of the **interior and exterior** of the property, allowing you to appreciate its **design**, **layout**, and **features**. You can explore each room in detail and visualize yourself living in this luxurious home.
⚡⚡⚡ Disclaimer: While we strive to provide accurate information, it is essential that you to verify all details, measurements, and features before making any decisions.⚡⚡⚡
📞📞📞Please Call me with ANY Questions, 416-477-2620📞📞📞
Property Details
| MLS® Number | W8148910 |
| Property Type | Single Family |
| Community Name | Rural Caledon |
| Amenities Near By | Park, Public Transit, Schools |
| Parking Space Total | 5 |
About 12419 Kennedy Rd, Caledon, Ontario
Building
| Bathroom Total | 4 |
| Bedrooms Above Ground | 4 |
| Bedrooms Below Ground | 1 |
| Bedrooms Total | 5 |
| Basement Development | Partially Finished |
| Basement Type | N/a (partially Finished) |
| Construction Style Attachment | Detached |
| Cooling Type | Central Air Conditioning |
| Exterior Finish | Stone |
| Fireplace Present | Yes |
| Heating Fuel | Natural Gas |
| Heating Type | Forced Air |
| Stories Total | 2 |
| Type | House |
Parking
| Garage |
Land
| Acreage | No |
| Land Amenities | Park, Public Transit, Schools |
| Size Irregular | 60.22 X 108.18 Ft |
| Size Total Text | 60.22 X 108.18 Ft |
Rooms
| Level | Type | Length | Width | Dimensions |
|---|---|---|---|---|
| Second Level | Primary Bedroom | 5.92 m | 3.63 m | 5.92 m x 3.63 m |
| Second Level | Bedroom 2 | 3.78 m | 3.68 m | 3.78 m x 3.68 m |
| Second Level | Bedroom 3 | 4.44 m | 3.63 m | 4.44 m x 3.63 m |
| Second Level | Bedroom 4 | 3.63 m | 3.3 m | 3.63 m x 3.3 m |
| Second Level | Laundry Room | 2.57 m | 1.91 m | 2.57 m x 1.91 m |
| Basement | Recreational, Games Room | 9.35 m | 4.09 m | 9.35 m x 4.09 m |
| Basement | Bedroom 5 | 4.88 m | 3.1 m | 4.88 m x 3.1 m |
| Main Level | Living Room | 5.49 m | 3.91 m | 5.49 m x 3.91 m |
| Main Level | Dining Room | 4.34 m | 3.45 m | 4.34 m x 3.45 m |
| Main Level | Kitchen | 6.43 m | 3.56 m | 6.43 m x 3.56 m |
| Main Level | Office | 3.84 m | 3.3 m | 3.84 m x 3.3 m |
| Main Level | Foyer | 2.21 m | 1.98 m | 2.21 m x 1.98 m |
Utilities
| Sewer | Installed |
| Natural Gas | Installed |
| Electricity | Installed |
| Cable | Available |
https://www.realtor.ca/real-estate/26632796/12419-kennedy-rd-caledon-rural-caledon
Interested?
Contact us for more information

