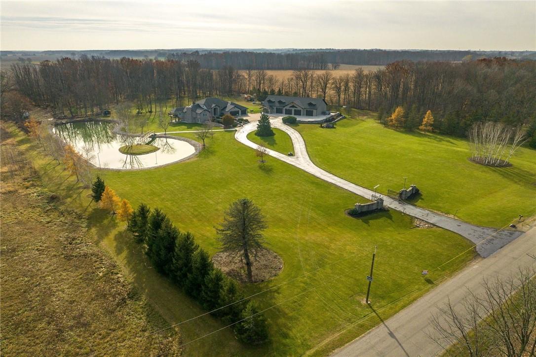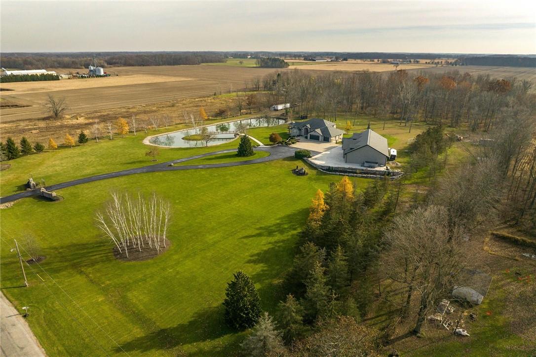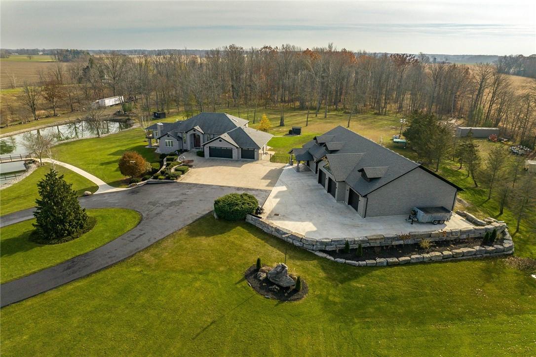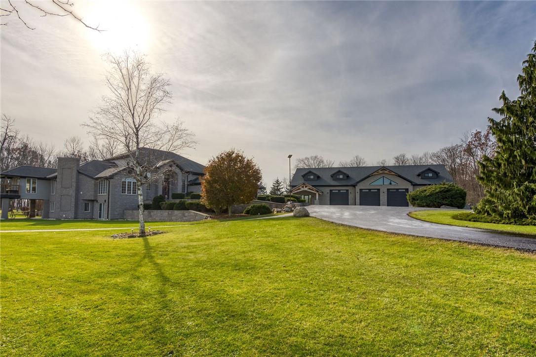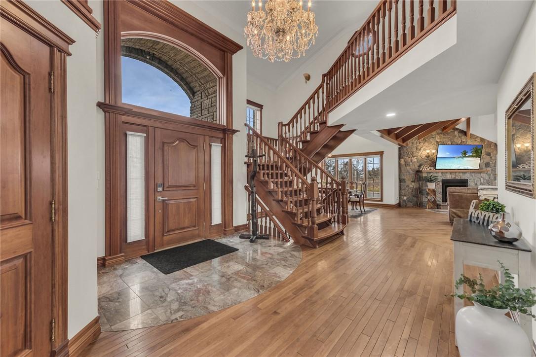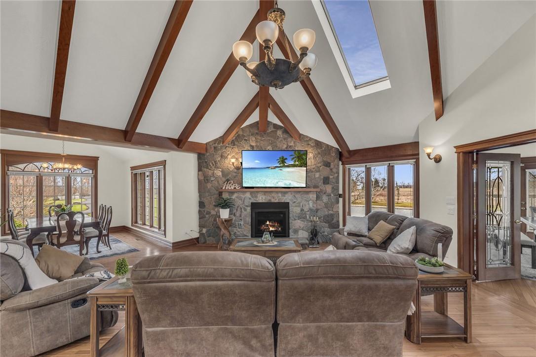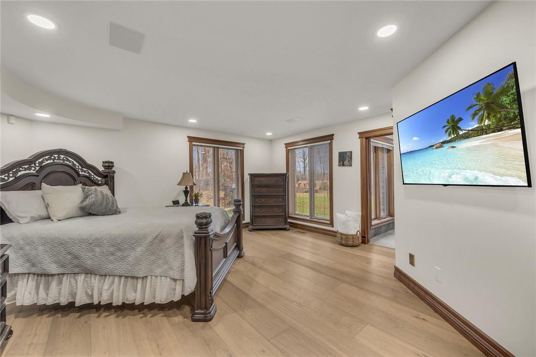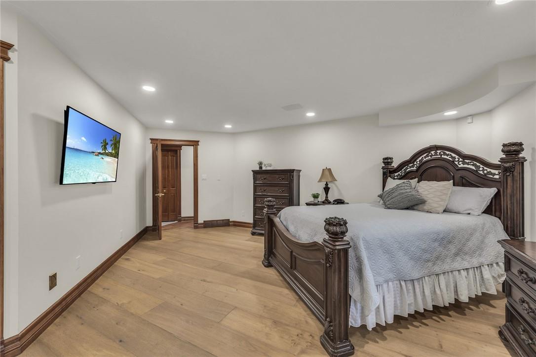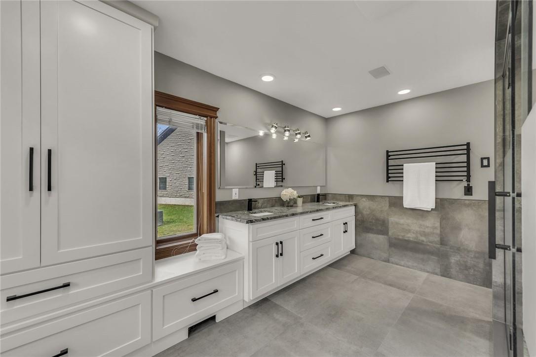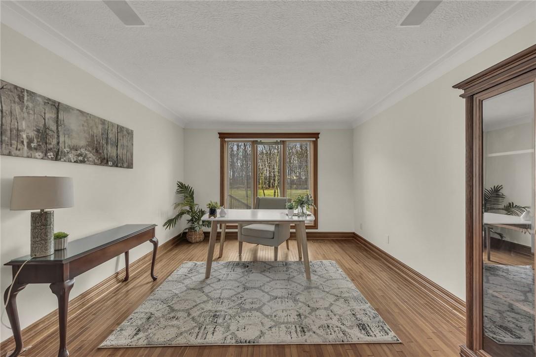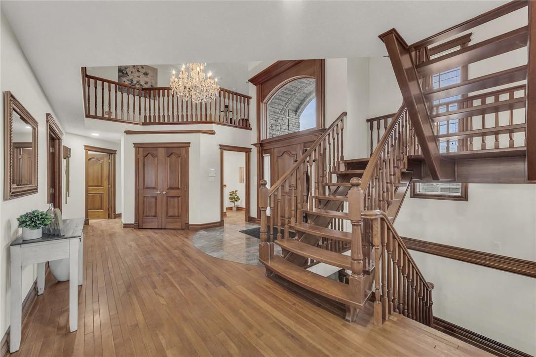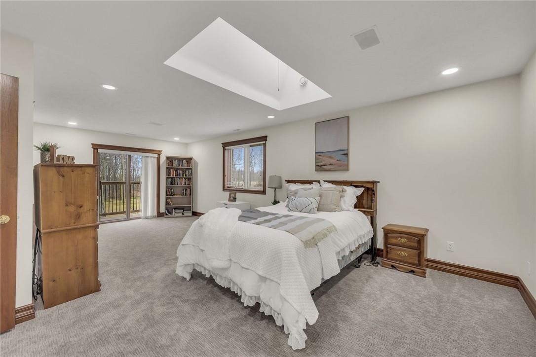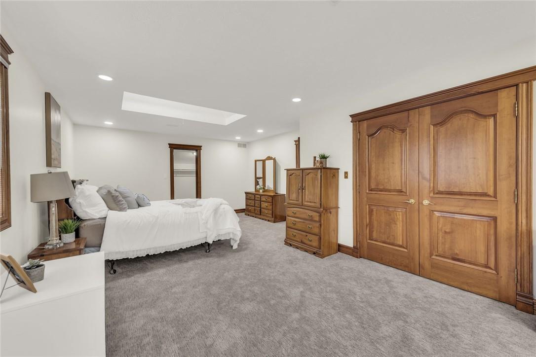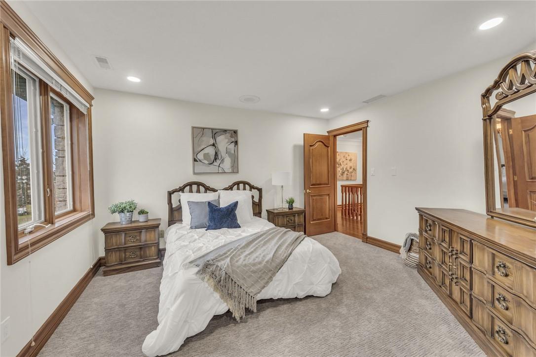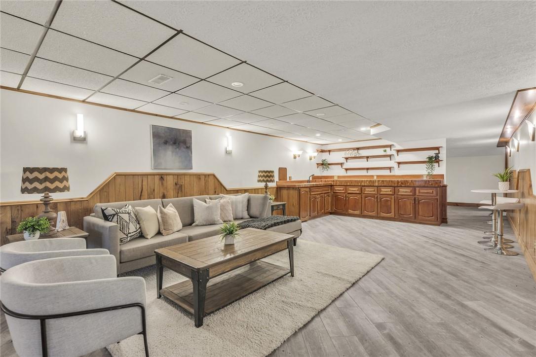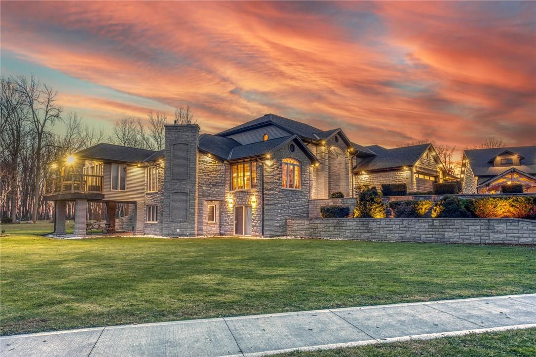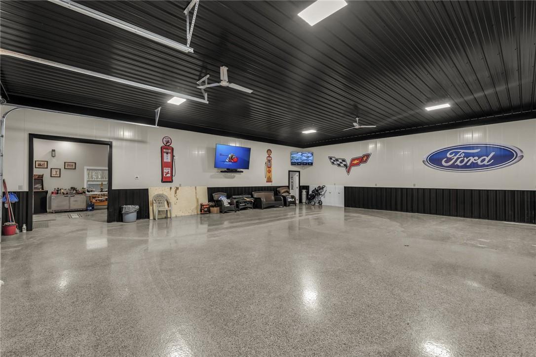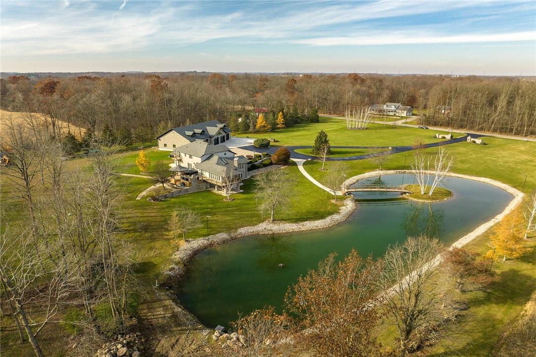1246 Concession 6 Townsend Road Waterford, Ontario - MLS#: H4179919
$2,825,000
DREAMS do come TRUE in beautiful Norfolk - "Ontario’s Garden” County! Positioned on a 12.25ac magical canvas is an authentic “Rural Estate” -pass thru auto-gated entry & follow winding paved drive past personal lake w/lit-up fountain to surreal setting where incredible custom blt 1992 Villa & "NEXT LEVEL" 40x80 Mega-Shop (2020) greets you. Grand 17ft foyer introduces 3541sf of opulent living space highlighted w/Great room boasting stone gas FP & beamed/vaulted ceilings segues to "Chef-Worthy" kitchen sporting island, granite countertops & SS built-ins -continues to lavish primary suite enjoys chicly renoed 5 pc en-suite w/heated floors, formal dining room, office/den, south facing sunroom, 2pc bath, MF laundry & access to heated 3-car garage. 2 roomy bedrooms highlight loft-style upper level incs 4pc bath, storage/utility/AC rooms. Gorgeous hardwood/travertine flooring, open wood staircase & multiple sliding door deck WO’s compliment décor w/sophisticated flair. Multi-generational families will appreciate 1096sf lower level family room/bar area incs sliding door WO, kitchenette - leads to 3pc bath, wine cellar, office & utility/storage rooms. And then “THE SHOP”-over a mil spent on this masterpiece offers finished play-room bay incs projector + big screen TVs, 12ft ceilings & epoxy covered heated floors, AC, 3pc bath, huge toy-shop bay ftrs 2-post hoist & 4 post car lift, 4-12x12 insulated RU doors, insulated loft & P&B overhang. 20 mins to Brantford/403. “COUNTRY PERFECTION” (id:51158)
MLS# H4179919 – FOR SALE : 1246 Concession 6 Townsend Road Waterford – 3 Beds, 4 Baths Detached House ** DREAMS do come TRUE in beautiful Norfolk – “Ontario’s Garden” County! Positioned on a 12.25ac magical canvas is an authentic “Rural Estate” -pass thru auto-gated entry & follow winding paved drive past personal lake w/lit-up fountain to surreal setting where incredible custom blt 1992 Villa & “NEXT LEVEL” 40×80 Mega-Shop (2020) greets you. Grand 17ft foyer introduces 3541sf of opulent living space highlighted w/Great room boasting stone gas FP & beamed/vaulted ceilings segues to “Chef-Worthy” kitchen sporting island, granite countertops & SS built-ins -continues to lavish primary suite enjoys chicly renoed 5 pc en-suite w/heated floors, formal dining room, office/den, south facing sunroom, 2pc bath, MF laundry & access to heated 3-car garage. 2 roomy bedrooms highlight loft-style upper level incs 4pc bath, storage/utility/AC rooms. Gorgeous hardwood/travertine flooring, open wood staircase & multiple sliding door deck WO’s compliment décor w/sophisticated flair. Multi-generational families will appreciate 1096sf lower level family room/bar area incs sliding door WO, kitchenette – leads to 3pc bath, wine cellar, office & utility/storage rooms. And then “THE SHOP”-over a mil spent on this masterpiece offers finished play-room bay incs projector + big screen TVs, 12ft ceilings & epoxy covered heated floors, AC, 3pc bath, huge toy-shop bay ftrs 2-post hoist & 4 post car lift, 4-12×12 insulated RU doors, insulated loft & P&B overhang. 20 mins to Brantford/403. “COUNTRY PERFECTION” (id:51158) ** 1246 Concession 6 Townsend Road Waterford **
⚡⚡⚡ Disclaimer: While we strive to provide accurate information, it is essential that you to verify all details, measurements, and features before making any decisions.⚡⚡⚡
📞📞📞Please Call me with ANY Questions, 416-477-2620📞📞📞
Property Details
| MLS® Number | H4179919 |
| Property Type | Single Family |
| Amenities Near By | Golf Course, Schools |
| Equipment Type | None |
| Features | Partially Cleared, Golf Course/parkland, Double Width Or More Driveway, Paved Driveway, Country Residential, Gazebo, Sump Pump, In-law Suite |
| Parking Space Total | 13 |
| Rental Equipment Type | None |
| Structure | Shed |
| View Type | View |
| Water Front Type | Waterfront |
About 1246 Concession 6 Townsend Road, Waterford, Ontario
Building
| Bathroom Total | 4 |
| Bedrooms Above Ground | 3 |
| Bedrooms Total | 3 |
| Appliances | Alarm System, Central Vacuum, Water Softener |
| Basement Development | Finished |
| Basement Type | Full (finished) |
| Ceiling Type | Vaulted |
| Constructed Date | 1992 |
| Construction Style Attachment | Detached |
| Cooling Type | Air Exchanger, Central Air Conditioning |
| Exterior Finish | Brick, Stone |
| Fireplace Fuel | Gas |
| Fireplace Present | Yes |
| Fireplace Type | Other - See Remarks |
| Foundation Type | Poured Concrete |
| Half Bath Total | 1 |
| Heating Fuel | Natural Gas |
| Heating Type | Forced Air |
| Size Exterior | 3541 Sqft |
| Size Interior | 3541 Sqft |
| Type | House |
| Utility Water | Drilled Well, Well |
Parking
| Attached Garage | |
| Detached Garage |
Land
| Acreage | Yes |
| Land Amenities | Golf Course, Schools |
| Sewer | Septic System |
| Size Frontage | 488 Ft |
| Size Irregular | 12.25 Acres |
| Size Total Text | 12.25 Acres|10 - 24.99 Acres |
| Soil Type | Clay, Loam |
Rooms
| Level | Type | Length | Width | Dimensions |
|---|---|---|---|---|
| Second Level | Attic | 15' 2'' x 15' '' | ||
| Second Level | Utility Room | 6' 8'' x 7' 4'' | ||
| Second Level | Bedroom | 14' 7'' x 24' 8'' | ||
| Second Level | 4pc Bathroom | 14' '' x 8' 8'' | ||
| Second Level | Bedroom | 14' 1'' x 12' '' | ||
| Second Level | Foyer | 25' '' x 23' 6'' | ||
| Basement | Office | 8' 3'' x 9' '' | ||
| Basement | Other | 10' 9'' x 8' 9'' | ||
| Basement | Storage | 8' 9'' x 8' 4'' | ||
| Basement | Kitchen | 13' '' x 14' 8'' | ||
| Basement | Wine Cellar | 2' 9'' x 8' 1'' | ||
| Basement | 3pc Bathroom | 9' 8'' x 9' 4'' | ||
| Basement | Storage | 7' 4'' x 9' 5'' | ||
| Basement | Other | 14' 4'' x 12' 9'' | ||
| Basement | Family Room | 14' 7'' x 29' 6'' | ||
| Basement | Family Room | 23' '' x 39' 8'' | ||
| Basement | Utility Room | 11' 4'' x 12' 9'' | ||
| Ground Level | Sunroom | 19' 4'' x 12' 5'' | ||
| Ground Level | Great Room | 27' 5'' x 22' 7'' | ||
| Ground Level | Office | 16' 3'' x 11' 8'' | ||
| Ground Level | Laundry Room | 9' 7'' x 8' 1'' | ||
| Ground Level | 5pc Ensuite Bath | 16' 7'' x 15' 5'' | ||
| Ground Level | Primary Bedroom | 22' 3'' x 16' 7'' | ||
| Ground Level | Dining Room | 12' 8'' x 12' 9'' | ||
| Ground Level | 2pc Bathroom | 7' 2'' x 6' 4'' | ||
| Ground Level | Kitchen | 13' 1'' x 16' 6'' | ||
| Ground Level | Foyer | 13' 5'' x 16' 6'' |
https://www.realtor.ca/real-estate/26354408/1246-concession-6-townsend-road-waterford
Interested?
Contact us for more information

