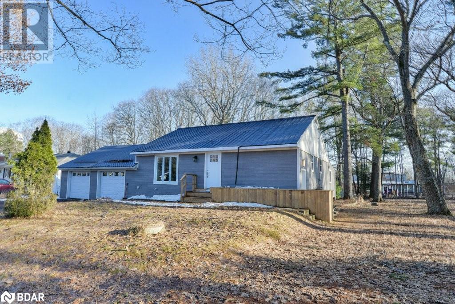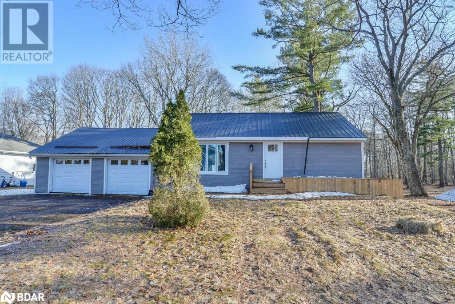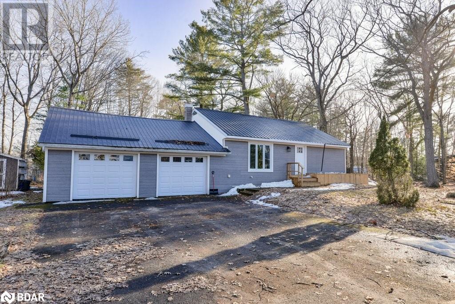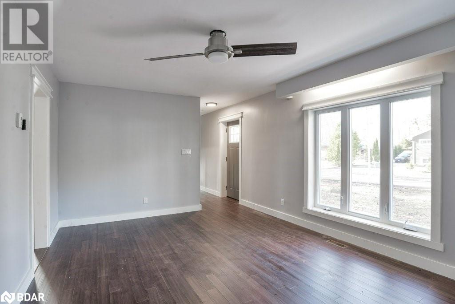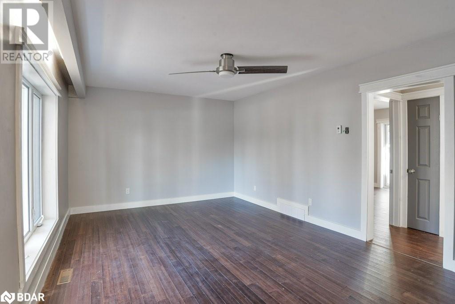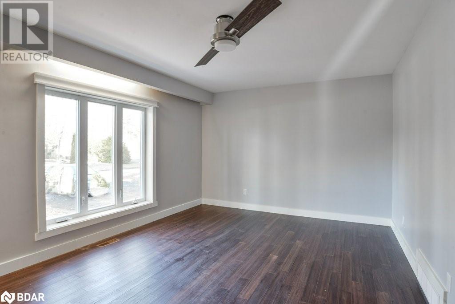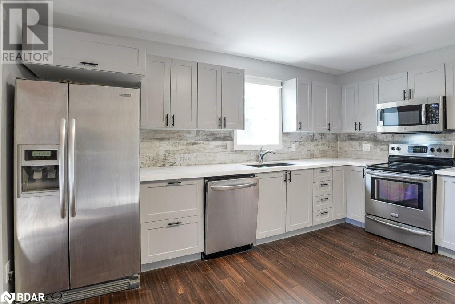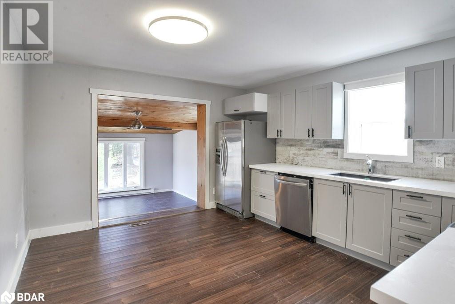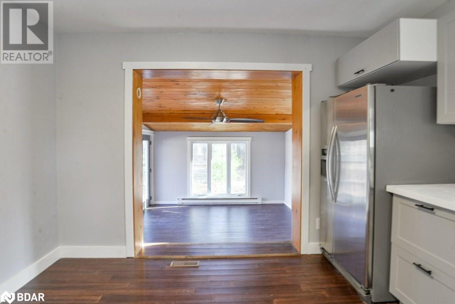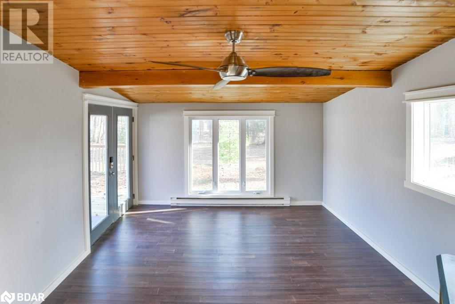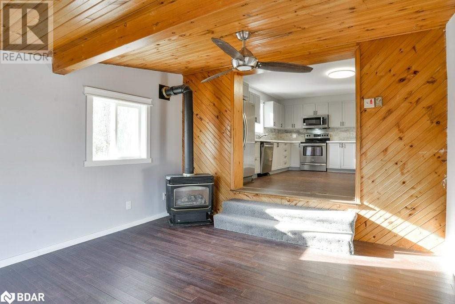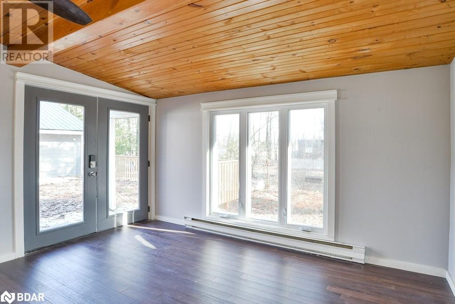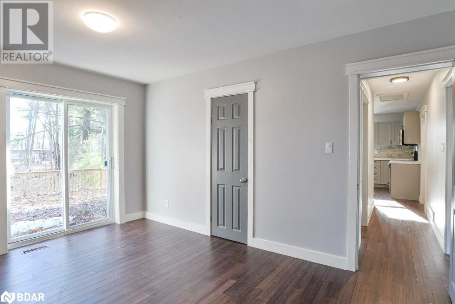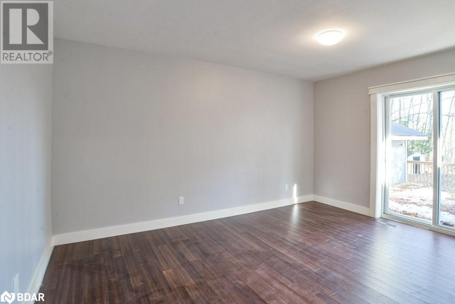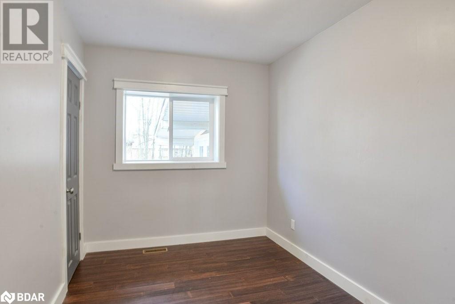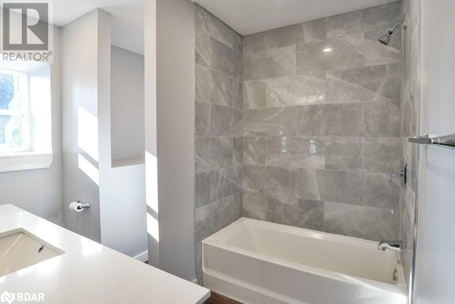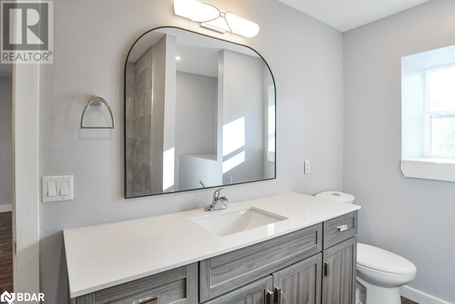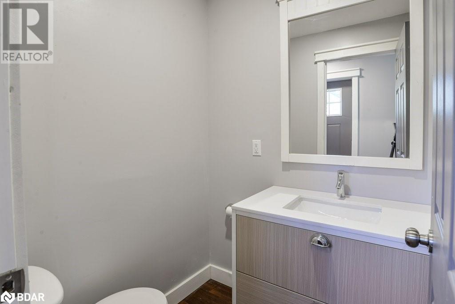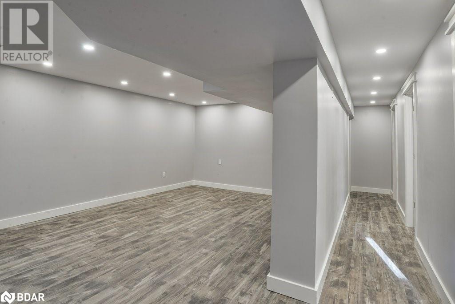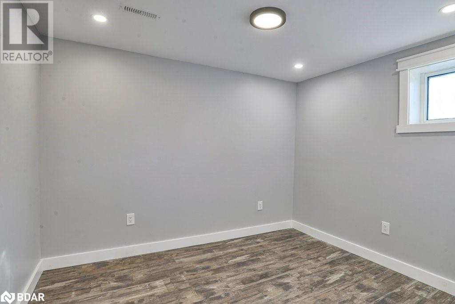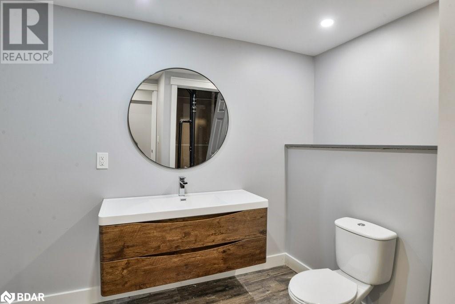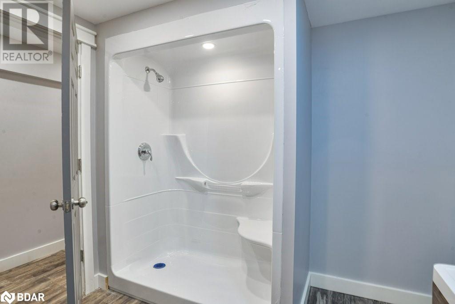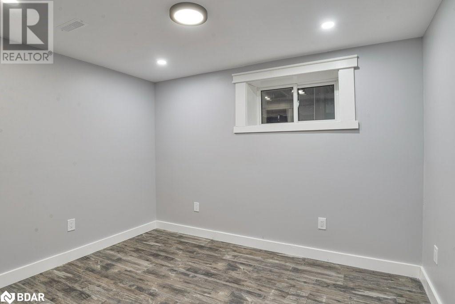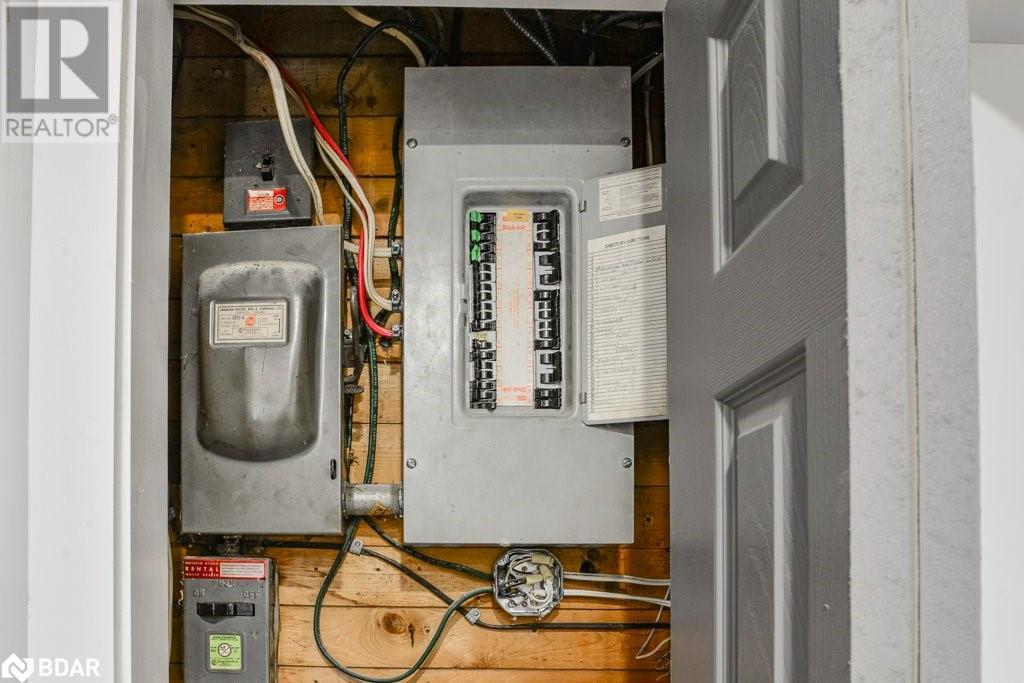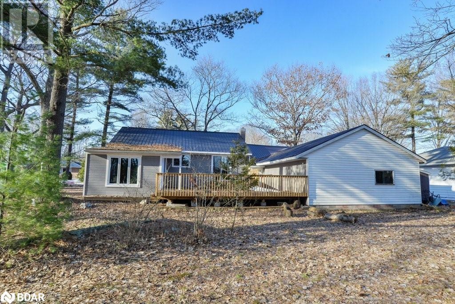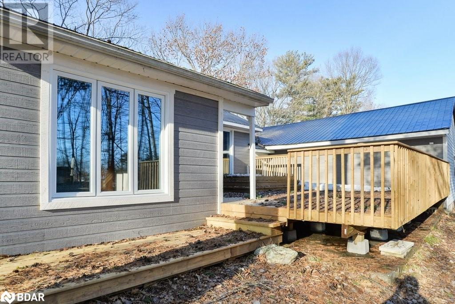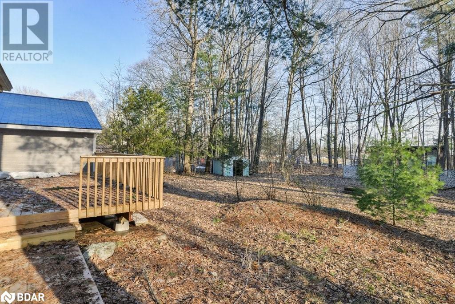125 Oakwood Drive Gravenhurst, Ontario - MLS#: 40551134
$719,900
Power of Sale opportunity in the heart of Muskoka. Nifty and affordable bungalow, recently renovated, on a quiet, leafy street in Gravenhurst. A lot of great features for the price: large, scenic lot; double drive with parking for 6 cars; huge oversized attached 4-car garage; nicely finished basement with 2 bedrooms, full bath and vinyl plank floor; side door with basement lockout potential; huge deck with 2 doors from the house; large south-facing family room with deck access and freestanding gas fireplace. Located just a few minutes to Lake Muskoka access points at Ungerman Gateway Park and Muskoka Wharf Marina as well as access points for Gull Lake. Gravenhurst is highly popular for many reasons, including the south Muskoka location in relatively close proximity to the GTA. Just north of Oakwood Drive is the location of an upcoming retirement village (Cedars of Brydon Bay) which is expected to have a very positive impact on property values in this neighbourhood. Severance of the property is in progress and nearly complete: 2 building lots adjacent (west side) are both 62' x 216' more or less and offered at $199,900 each. (id:51158)
MLS# 40551134 – FOR SALE : 125 Oakwood Drive Gravenhurst – 3 Beds, 3 Baths Detached House ** Power of Sale opportunity in the heart of Muskoka. Nifty and affordable bungalow, recently renovated, on a quiet, leafy street in Gravenhurst. A lot of great features for the price: large, scenic lot; double drive with parking for 6 cars; huge oversized attached 4-car garage; nicely finished basement with 2 bedrooms, full bath and vinyl plank floor; side door with basement lockout potential; huge deck with 2 doors from the house; large south-facing family room with deck access and freestanding gas fireplace. Located just a few minutes to Lake Muskoka access points at Ungerman Gateway Park and Muskoka Wharf Marina as well as access points for Gull Lake. Gravenhurst is highly popular for many reasons, including the south Muskoka location in relatively close proximity to the GTA. Just north of Oakwood Drive is the location of an upcoming retirement village (Cedars of Brydon Bay) which is expected to have a very positive impact on property values in this neighbourhood. Severance of the property is in progress and nearly complete: 2 building lots adjacent (west side) are both 62′ x 216′ more or less and offered at $199,900 each. (id:51158) ** 125 Oakwood Drive Gravenhurst **
⚡⚡⚡ Disclaimer: While we strive to provide accurate information, it is essential that you to verify all details, measurements, and features before making any decisions.⚡⚡⚡
📞📞📞Please Call me with ANY Questions, 416-477-2620📞📞📞
Property Details
| MLS® Number | 40551134 |
| Property Type | Single Family |
| Amenities Near By | Park, Playground |
| Community Features | Quiet Area |
| Parking Space Total | 10 |
About 125 Oakwood Drive, Gravenhurst, Ontario
Building
| Bathroom Total | 3 |
| Bedrooms Above Ground | 2 |
| Bedrooms Below Ground | 1 |
| Bedrooms Total | 3 |
| Appliances | Dishwasher, Microwave, Microwave Built-in |
| Architectural Style | Bungalow |
| Basement Development | Finished |
| Basement Type | Full (finished) |
| Construction Style Attachment | Detached |
| Cooling Type | None |
| Exterior Finish | Masonite, Colour Loc |
| Fireplace Present | Yes |
| Fireplace Total | 1 |
| Fixture | Ceiling Fans |
| Foundation Type | Block |
| Half Bath Total | 1 |
| Heating Fuel | Natural Gas |
| Heating Type | Forced Air |
| Stories Total | 1 |
| Size Interior | 1067 |
| Type | House |
| Utility Water | Municipal Water |
Parking
| Attached Garage |
Land
| Acreage | No |
| Land Amenities | Park, Playground |
| Sewer | Municipal Sewage System |
| Size Depth | 216 Ft |
| Size Frontage | 75 Ft |
| Size Total Text | Under 1/2 Acre |
| Zoning Description | Residential |
Rooms
| Level | Type | Length | Width | Dimensions |
|---|---|---|---|---|
| Basement | 3pc Bathroom | 9'5'' x 8'8'' | ||
| Basement | Office | 10'4'' x 8'8'' | ||
| Basement | Bedroom | 10'6'' x 8'8'' | ||
| Basement | Recreation Room | 21'9'' x 11'10'' | ||
| Main Level | 2pc Bathroom | Measurements not available | ||
| Main Level | 4pc Bathroom | 10'9'' x 7'11'' | ||
| Main Level | Bedroom | 10'11'' x 7'9'' | ||
| Main Level | Primary Bedroom | 14'5'' x 10'10'' | ||
| Main Level | Kitchen | 14'5'' x 11'9'' | ||
| Main Level | Family Room | 13'6'' x 12'8'' | ||
| Main Level | Living Room | 17'4'' x 11'8'' |
https://www.realtor.ca/real-estate/26596982/125-oakwood-drive-gravenhurst
Interested?
Contact us for more information

