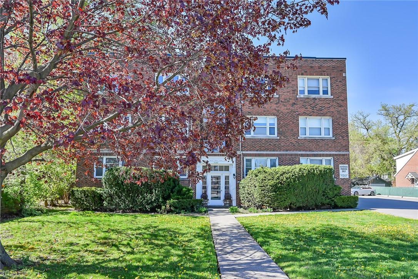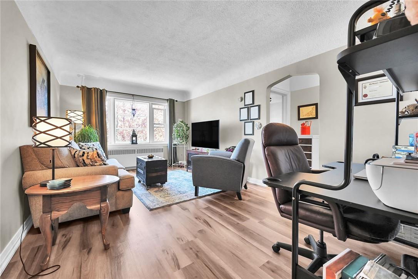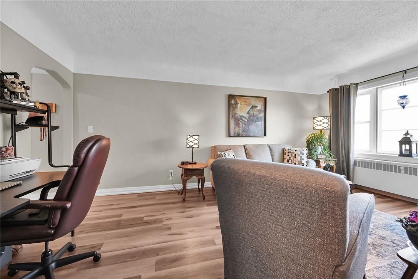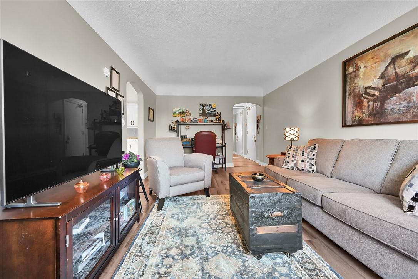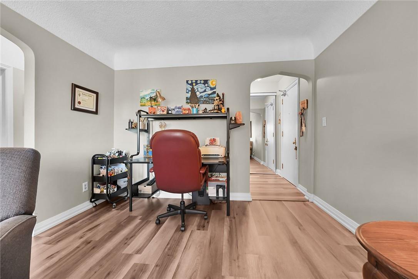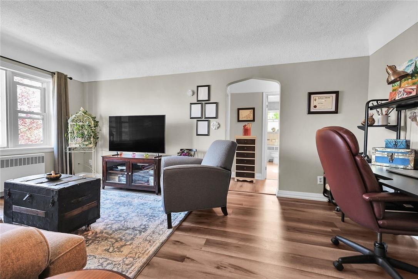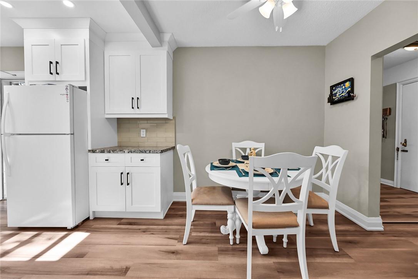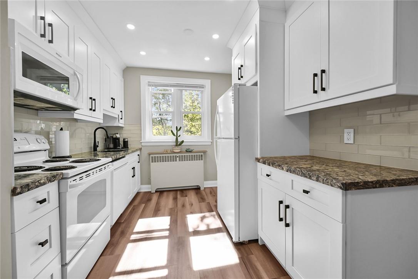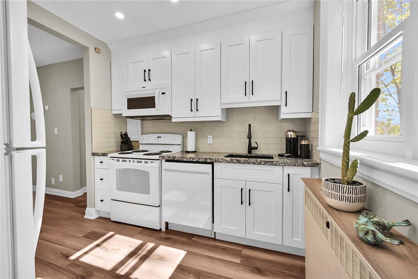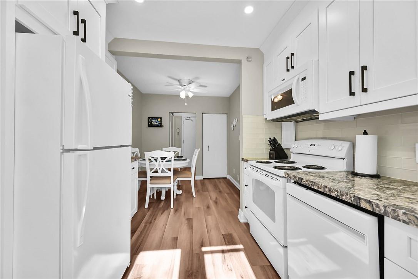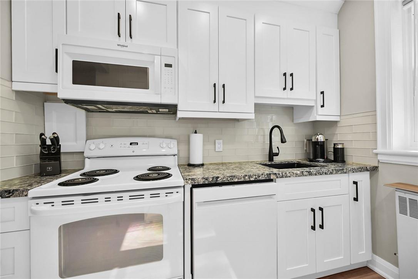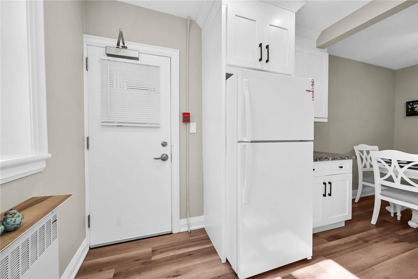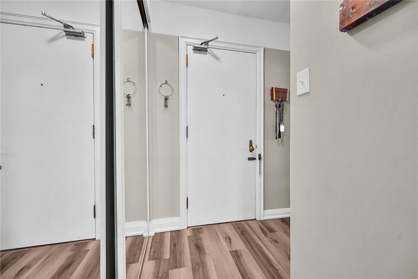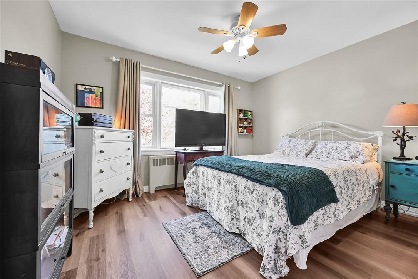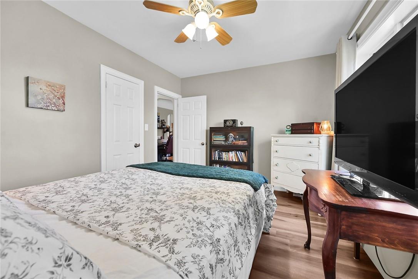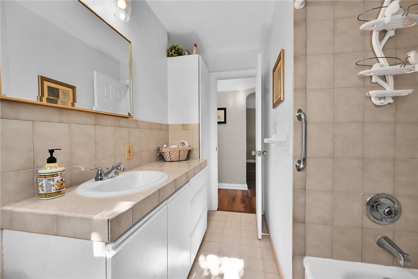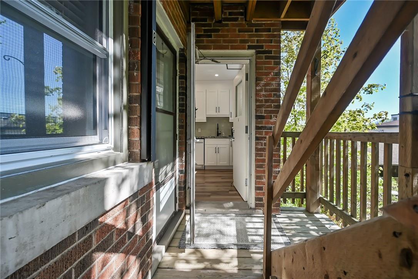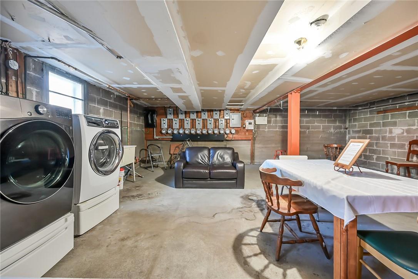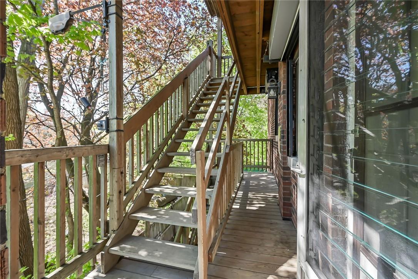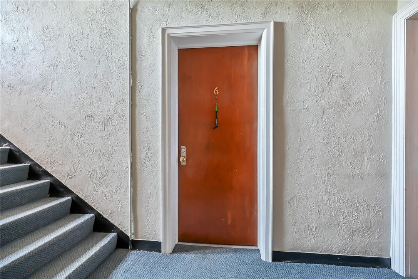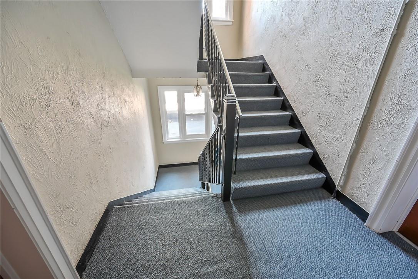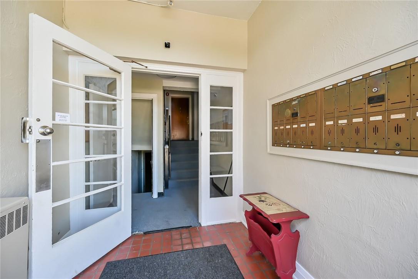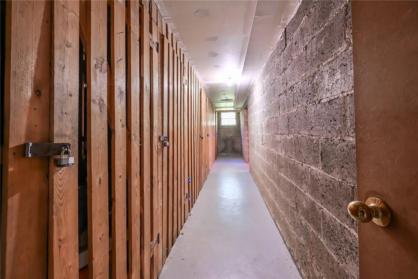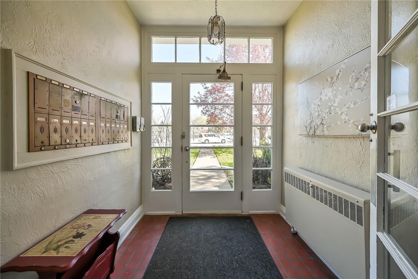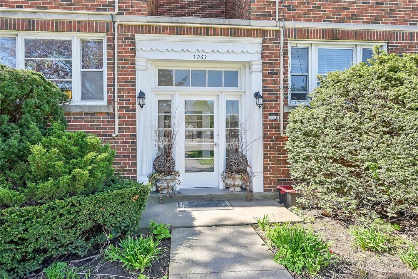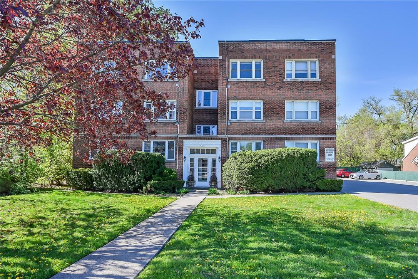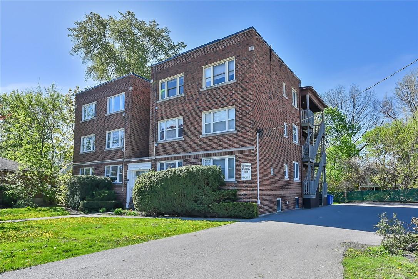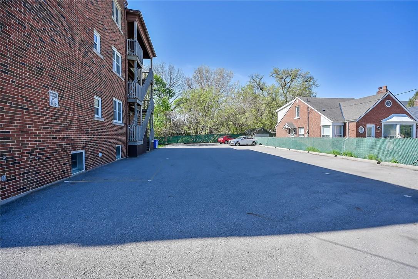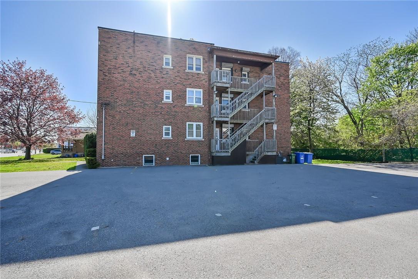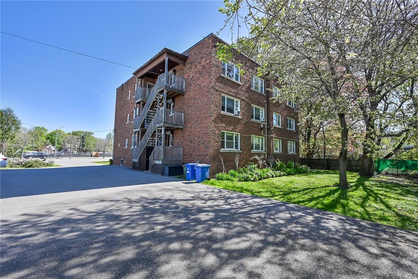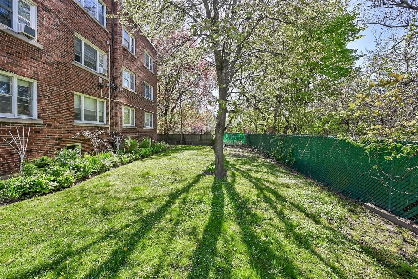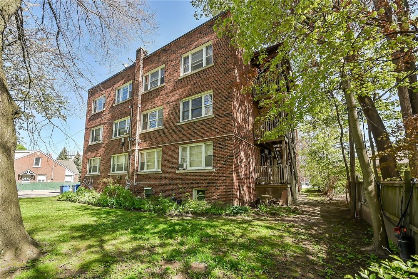1253 Main Street W, Unit #6 Hamilton, Ontario - MLS#: H4193173
$349,000Maintenance,
$425 Monthly
Maintenance,
$425 MonthlyWelcome to this immaculate unit in the highly sought after neighbourhood of Ainslie Wood. Located conveniently to McMaster University/Children's Hospital ,Cootes Paradise, walking trails, Bayfront Park ,Dundurn Castle, Shops, rec centre, restaurants & the Westdale Theatre/village. Brand new luxury vinyl flooring throughout. Brand new plumbing & electrical for updated kitchen, with granite countertops. Condo replaced roof '23, new windows & Heaters '22. Pride of ownership evident, Just move in & enjoy. New owner must have condo board approval. No mortgages available. No Smoking in building. BBQ allowed in back yard (common Area). Client to do Due Diligence. (id:51158)
MLS# H4193173 – FOR SALE : 1253 Main Street W|unit #6 Hamilton – 1 Beds, 1 Baths Apartment ** Welcome to this immaculate unit in the highly sought after neighbourhood of Ainslie Wood. Located conveniently to McMaster University/Children’s Hospital ,Cootes Paradise, walking trails, Bayfront Park ,Dundurn Castle, Shops, rec centre, restaurants & the Westdale Theatre/village. Brand new luxury vinyl flooring throughout. Brand new plumbing & electrical for updated kitchen, with granite countertops. Condo replaced roof ’23, new windows & Heaters ’22. Pride of ownership evident, Just move in & enjoy. New owner must have condo board approval. No mortgages available. No Smoking in building. BBQ’s allowed on back stairs. Client to do Due Diligence. (id:51158) ** 1253 Main Street W|unit #6 Hamilton **
⚡⚡⚡ Disclaimer: While we strive to provide accurate information, it is essential that you to verify all details, measurements, and features before making any decisions.⚡⚡⚡
📞📞📞Please Call me with ANY Questions, 416-477-2620📞📞📞
Property Details
| MLS® Number | H4193173 |
| Property Type | Single Family |
| Amenities Near By | Hospital, Public Transit, Recreation, Schools |
| Community Features | Community Centre |
| Equipment Type | None |
| Features | Park Setting, Southern Exposure, Park/reserve, Paved Driveway |
| Parking Space Total | 1 |
| Rental Equipment Type | None |
About 1253 Main Street W, Unit #6, Hamilton, Ontario
Building
| Bathroom Total | 1 |
| Bedrooms Above Ground | 1 |
| Bedrooms Total | 1 |
| Basement Development | Unfinished |
| Basement Type | Full (unfinished) |
| Constructed Date | 1948 |
| Cooling Type | Window Air Conditioner |
| Exterior Finish | Brick |
| Foundation Type | Poured Concrete |
| Heating Fuel | Natural Gas |
| Heating Type | Boiler |
| Stories Total | 1 |
| Size Exterior | 739 Sqft |
| Size Interior | 739 Sqft |
| Type | Apartment |
| Utility Water | Municipal Water |
Parking
| No Garage |
Land
| Acreage | No |
| Land Amenities | Hospital, Public Transit, Recreation, Schools |
| Sewer | Municipal Sewage System |
| Size Depth | 154 Ft |
| Size Frontage | 128 Ft |
| Size Irregular | 128 X 154.56 |
| Size Total Text | 128 X 154.56|under 1/2 Acre |
| Soil Type | Clay |
| Zoning Description | Toc1 |
Rooms
| Level | Type | Length | Width | Dimensions |
|---|---|---|---|---|
| Ground Level | 4pc Bathroom | Measurements not available | ||
| Ground Level | Primary Bedroom | 9' 4'' x 6' 5'' | ||
| Ground Level | Kitchen | 9' 2'' x 8' 11'' | ||
| Ground Level | Dining Room | 8' 5'' x 8' 5'' | ||
| Ground Level | Living Room | 18' 5'' x 11' 1'' |
https://www.realtor.ca/real-estate/26866680/1253-main-street-w-unit-6-hamilton
Interested?
Contact us for more information

