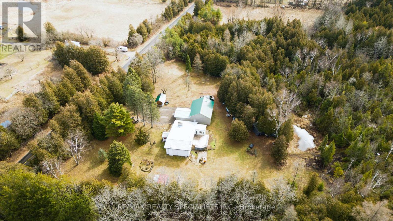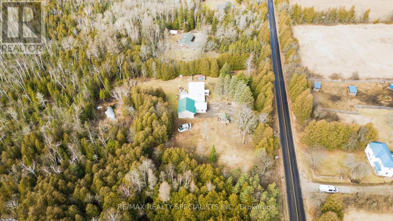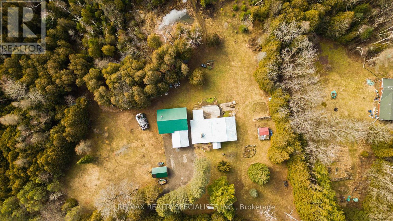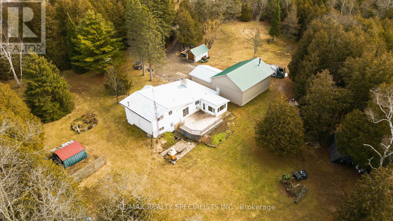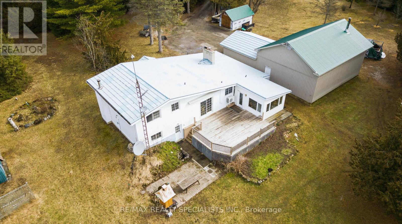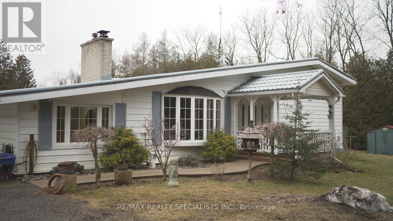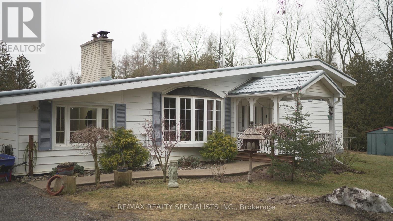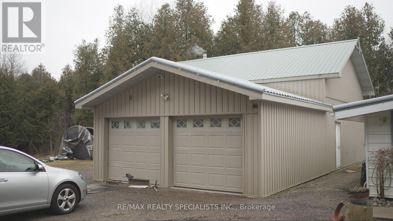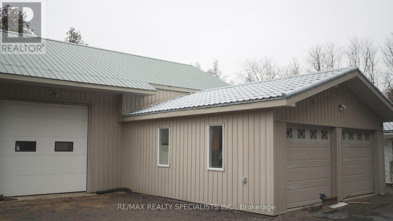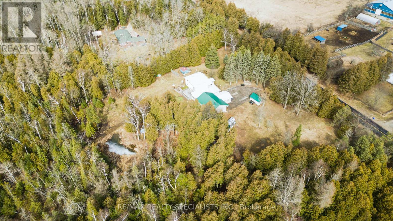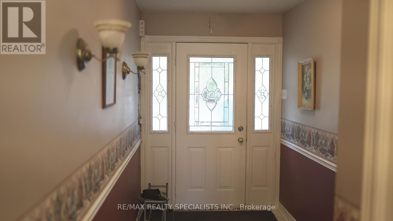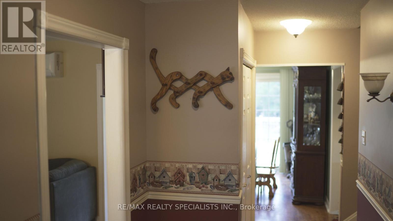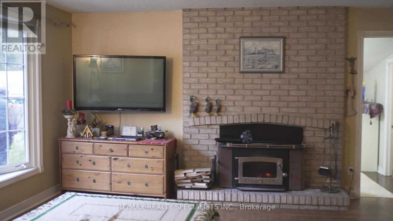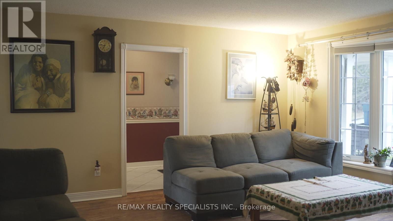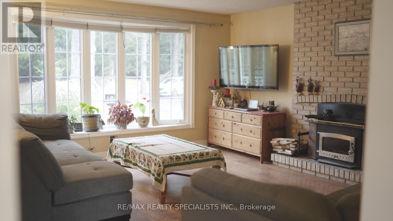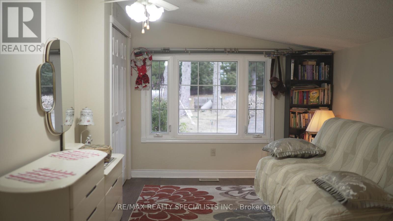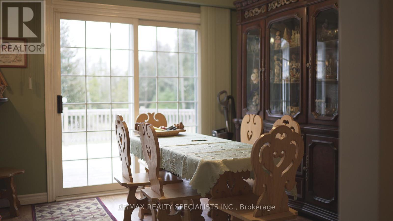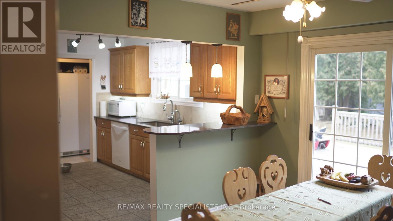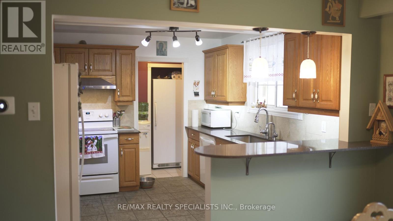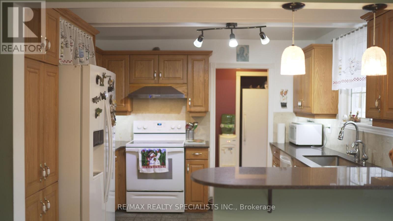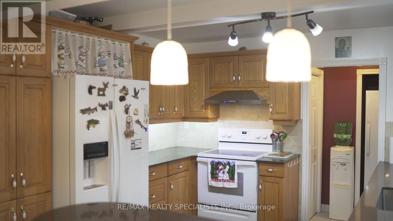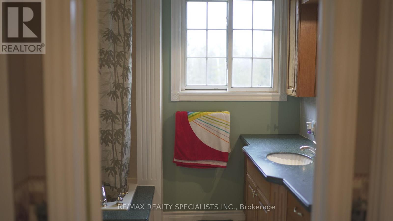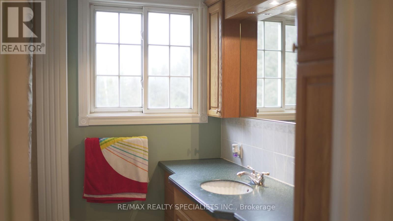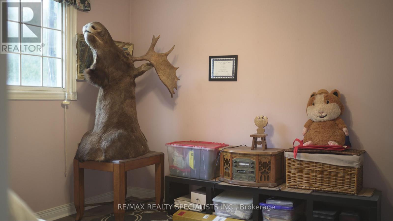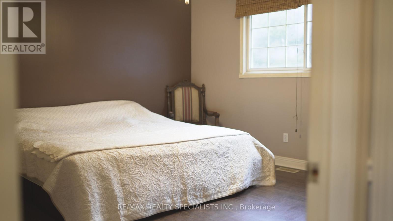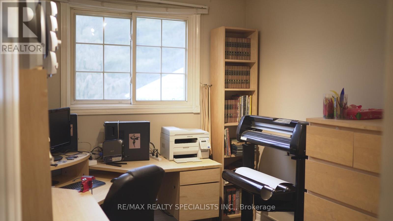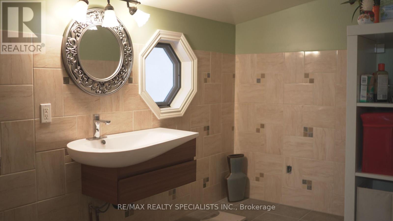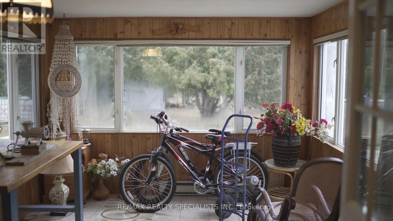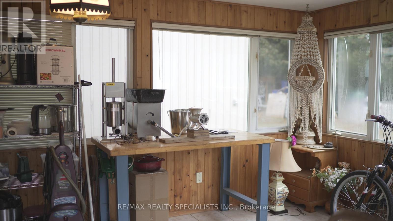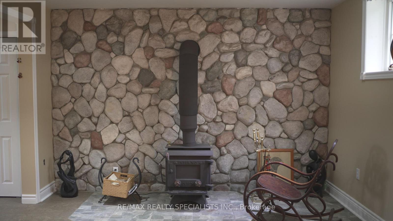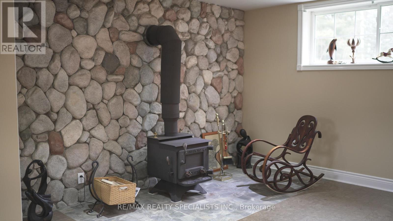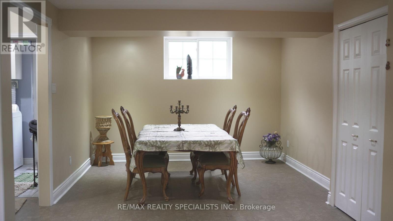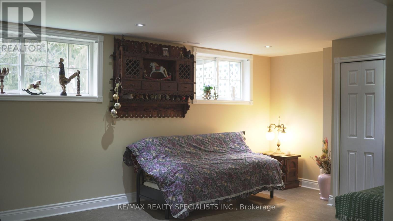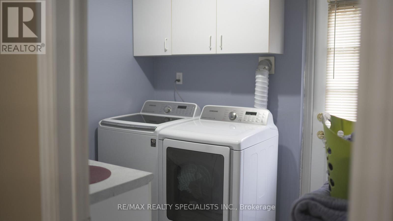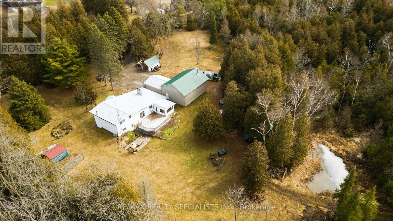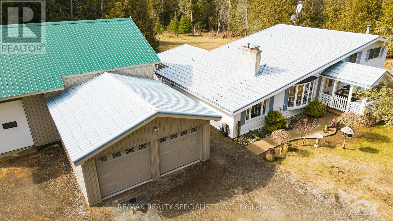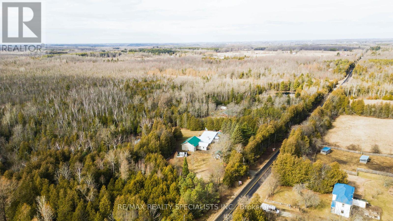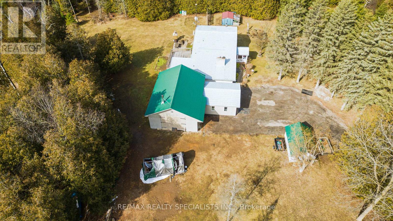12536 Fifth Line Nassagawe Milton, Ontario - MLS#: W8120608
$1,598,905
Escape to your own private paradise with 10 Acres of Private Wooded Bliss** Minutes to all Family needs (NICE HOUSE** BIG REPAIR SHOP** LOTS OF STORAGE** FARMING** LOVELY NATURE** FULLY UPDATED** FULL PRIVACY** Stunning 4 BR, 2-full WR side split bungalow - 3BR & WR on Upper level +1 Master BR on main Full WR (Wheelchair access)+ Yoga room/SUNROOM w/ big windows all around + Finished Basement**Newly Built 1000 Sqft Heated Shop w 2 Drive in big doors w/hoist & tool cabinets & a Double car Garage** Beautiful 10 ACRES to Enjoy some space for Farming/Gardening remaining trails to fun with your Toys or Pets/animal** Short Commute To All Major Cities & Highways** Living Room W/Wood Stove, Dinning & Kitchen Open Concept & W/Out To Deck** Side Room On Main W/ 4pc Ensuite A Great Set Up For In-law Suite** Open Concept W/Out Bsmnt W/Wood Stove** Pond** All boundary lines with beautiful trees and check zoning and potential** **** EXTRAS **** Amazing Property** Come & See Yourself** Close to Hwy 401, Guelph, Acton and Georgetown (id:51158)
Private Paradise Estate – Secluded 10 Acre Retreat | Milton
Description:
Escape to your own private paradise with this stunning 10-acre retreat in Milton. This secluded property offers a perfect blend of nature and comfort, making it an ideal sanctuary for anyone looking to immerse themselves in a peaceful and serene environment.
Key Features:
1. Tranquil Setting:
**Private Wooded Bliss**: Enjoy the tranquility of nature on this expansive 10-acre estate, surrounded by lush greenery and serene landscapes.
2. Modern Living:
**Fully Updated**: Immerse yourself in modern amenities and conveniences within this 4-bedroom, 2-bathroom side split bungalow. The house features a contemporary design with high-end finishes for a luxurious living experience.
3. Versatile Spaces:
**Yoga Room/Sunroom**: Unwind and relax in the yoga room or sunroom with large windows that offer picturesque views of the surrounding nature, creating a peaceful retreat within your own home.
4. Premium Workshop:
**Newly Built 1000 Sqft Heated Shop**: Explore your hobbies and projects in the newly constructed heated shop, equipped with two drive-in big doors, hoist, tool cabinets, and a double car garage for all your workshop needs.
5. Outdoor Oasis:
**Beautiful 10 Acres**: Embrace outdoor activities on the 10 acres of land, perfect for farming, gardening, or simply enjoying leisure time outdoors. Explore the trails or relax by the pond surrounded by the beauty of nature.
Questions & Answers:
Q: What is the size of the property?
A: The property spans over 10 acres, providing ample space for various activities and enjoying the natural surroundings.
Q: Are there any additional features included?
A: Yes, the property comes with a newly built 1000 sqft heated shop, perfect for workshop enthusiasts, and a picturesque pond for added ambiance.
Q: Is the house move-in ready?
A: Absolutely, the house features modern updates and a fully finished basement, offering a comfortable and contemporary living space ready for new occupants.
Q: What amenities are nearby?
A: The property is conveniently located near major cities and highways, making commuting a breeze. Close proximity to Hwy 401, Guelph, Acton, and Georgetown offer easy access to urban conveniences.
Q: Can I enjoy privacy and natural beauty on the property?
A: Yes, the property provides full privacy with beautiful boundary lines and extensive greenery, creating a serene and secluded environment ideal for relaxation and outdoor activities.
⚡⚡⚡ Disclaimer: While we strive to provide accurate information, it is essential that you to verify all details, measurements, and features before making any decisions.⚡⚡⚡
📞📞📞Please Call me with ANY Questions, 416-477-2620📞📞📞
Property Details
| MLS® Number | W8120608 |
| Property Type | Single Family |
| Community Name | Nassagaweya |
| Community Features | School Bus |
| Features | Conservation/green Belt |
| Parking Space Total | 12 |
About 12536 Fifth Line Nassagawe, Milton, Ontario
Building
| Bathroom Total | 2 |
| Bedrooms Above Ground | 4 |
| Bedrooms Below Ground | 1 |
| Bedrooms Total | 5 |
| Basement Development | Finished |
| Basement Features | Walk Out |
| Basement Type | N/a (finished) |
| Construction Style Attachment | Detached |
| Construction Style Split Level | Sidesplit |
| Cooling Type | Wall Unit |
| Exterior Finish | Aluminum Siding |
| Fireplace Present | Yes |
| Heating Fuel | Propane |
| Heating Type | Forced Air |
| Type | House |
Parking
| Detached Garage |
Land
| Acreage | Yes |
| Sewer | Septic System |
| Size Irregular | 331.92 Ft ; 10.219 Ac) |
| Size Total Text | 331.92 Ft ; 10.219 Ac)|10 - 24.99 Acres |
Rooms
| Level | Type | Length | Width | Dimensions |
|---|---|---|---|---|
| Second Level | Bedroom 2 | 4.14 m | 3.19 m | 4.14 m x 3.19 m |
| Second Level | Bedroom 3 | 3.35 m | 3.33 m | 3.35 m x 3.33 m |
| Second Level | Bedroom 4 | 3.06 m | 2.47 m | 3.06 m x 2.47 m |
| Basement | Recreational, Games Room | Measurements not available | ||
| Basement | Laundry Room | Measurements not available | ||
| Ground Level | Living Room | 4.75 m | 4.73 m | 4.75 m x 4.73 m |
| Ground Level | Kitchen | 3.38 m | 3.11 m | 3.38 m x 3.11 m |
| Ground Level | Dining Room | 3.37 m | 3.11 m | 3.37 m x 3.11 m |
| Ground Level | Sunroom | 4.25 m | 3.35 m | 4.25 m x 3.35 m |
| Ground Level | Foyer | Measurements not available | ||
| Ground Level | Primary Bedroom | 4.69 m | 3.16 m | 4.69 m x 3.16 m |
Utilities
| Electricity | Installed |
| Cable | Installed |
https://www.realtor.ca/real-estate/26591294/12536-fifth-line-nassagawe-milton-nassagaweya
Interested?
Contact us for more information

