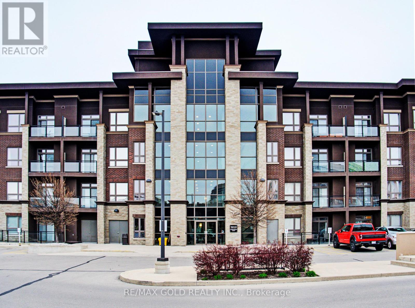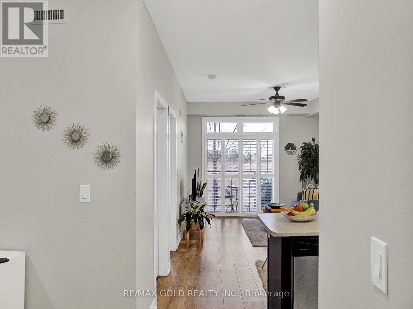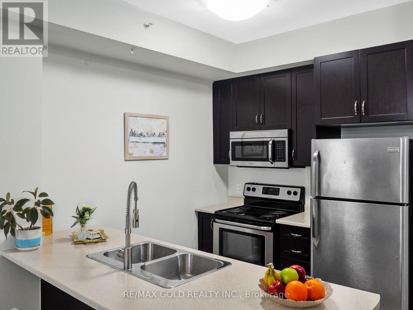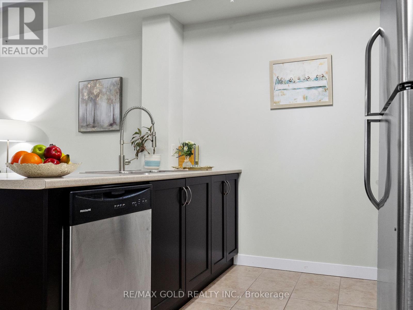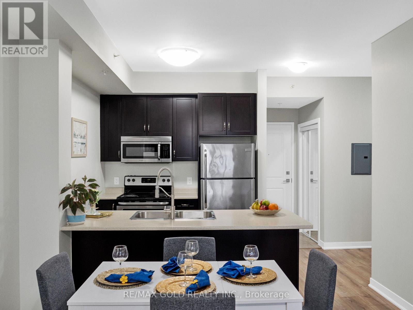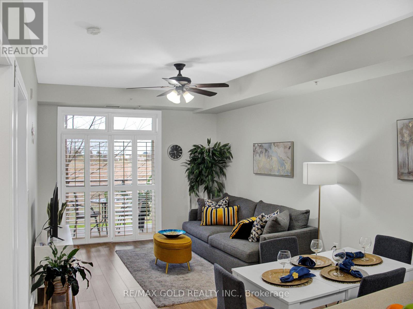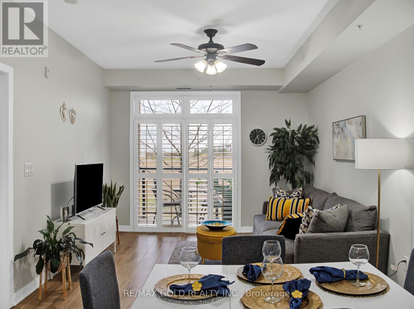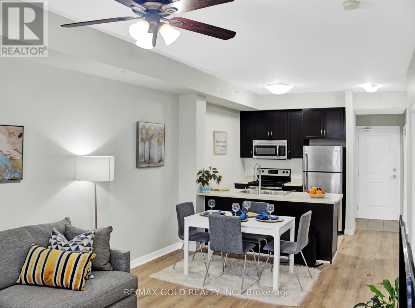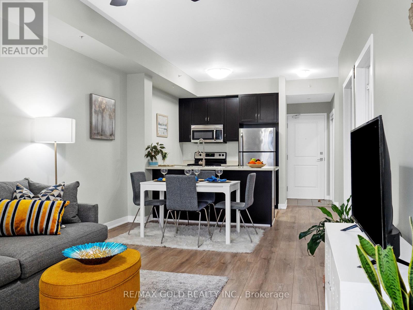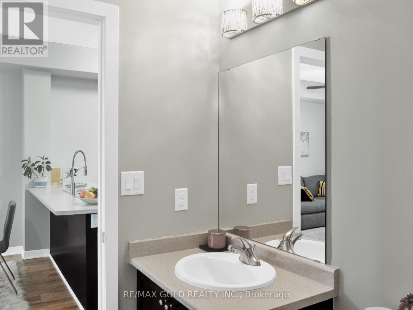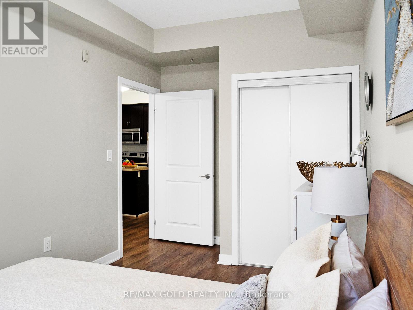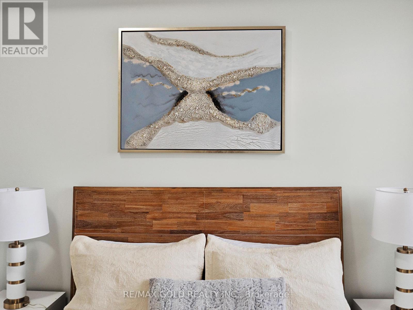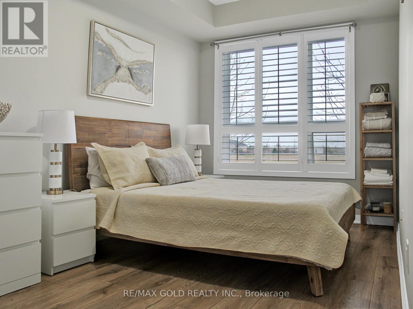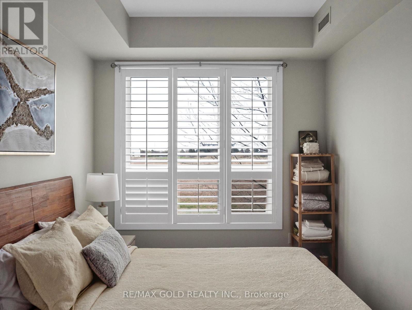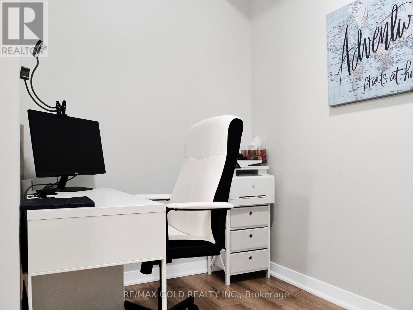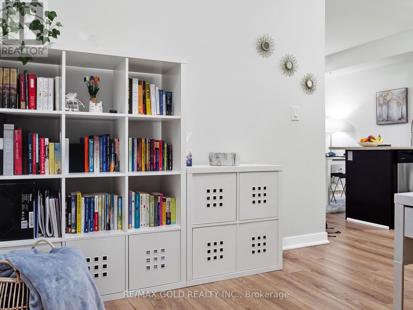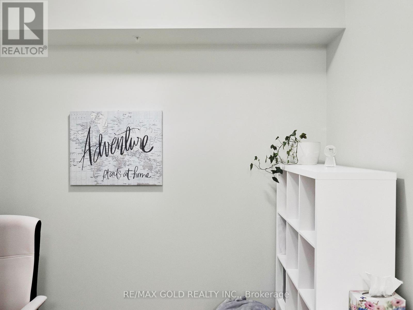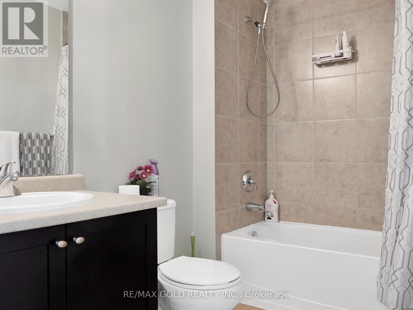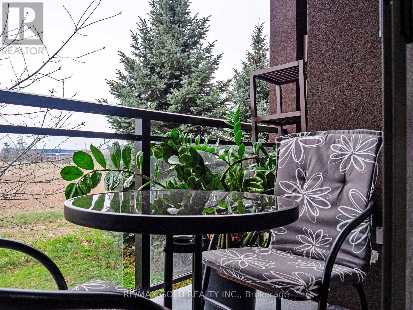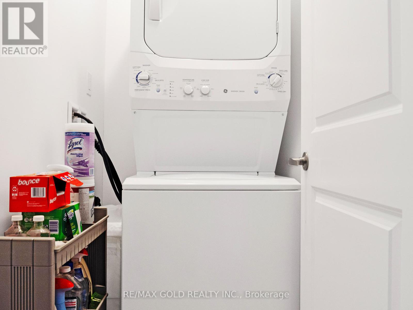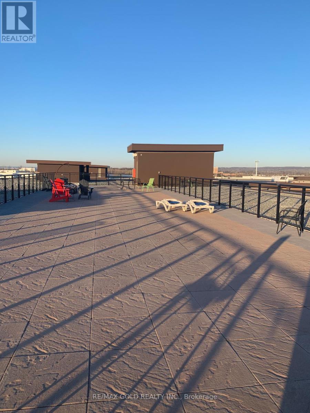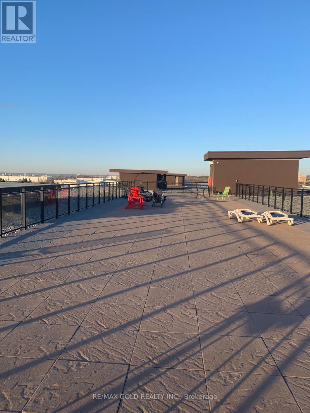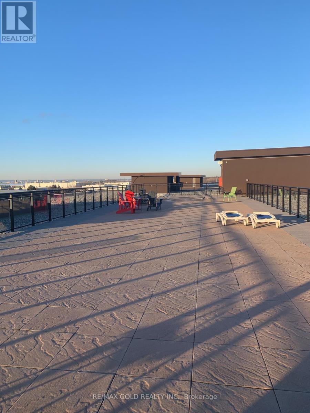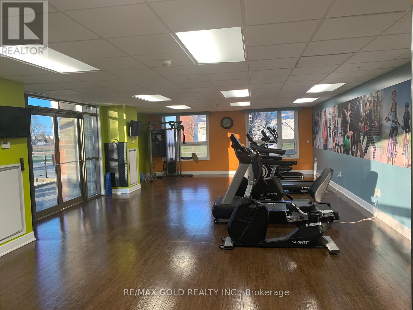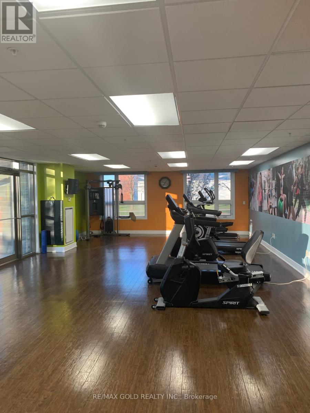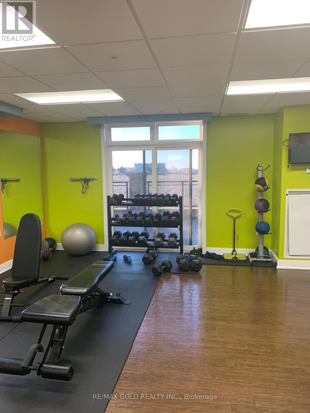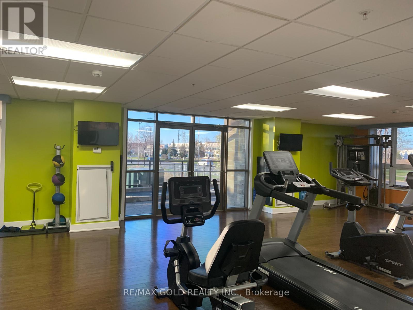#126 -5010 Corporate Dr Burlington, Ontario - MLS#: W8271038
$569,900Maintenance,
$504.57 Monthly
Maintenance,
$504.57 MonthlyWelcome to condo living in the heart of the popular Orchard community! Absolutely Stunning One Bedroom Plus Den!!! Spacious, Bright Open Concept Layout! A stunning one bedroom plus spacious den open concept floorplan. This gently lived in, like new unit offers upgraded laminate flooring throughout. The heart of this condo is its kitchen with breakfast bar and S/S appliances that set the stage for culinary adventures, all while keeping you engaged with guests or family in the spacious living area. Step out onto the private balcony from the living room offering a tranquil space to unwind. The bedroom is bathed in natural light. The convenience of in-suite laundry adds to the effortless living experience. The four-piece ensuite bathroom features a shower/tub combo. An inviting entrance welcomes you with a double closet and an office/den space, optimizing storage and flexibility. Built - In Wardrobe In Den! Flat 9FT Ceilings!! One Parking & Locker Included! All This Located In The Beautiful Vibe Building With Great Amenities (Fitness Room, Party Room, Roof Top Terrace! Close To Shopping, Restaurants, Transit, Parks & Hwys. Incredible Suite! High Demand Location! Wow!! (id:51158)
MLS# W8271038 – FOR SALE : #126 -5010 Corporate Dr Uptown Burlington – 1 Beds, 1 Baths Apartment ** Welcome to condo living in the heart of the popular Orchard community! Absolutely Stunning One Bedroom Plus Den!!! Spacious, Bright Open Concept Layout! A stunning one bedroom plus spacious den open concept floorplan. This gently lived in, like new unit offers upgraded laminate flooring throughout. The heart of this condo is its kitchen with breakfast bar and S/S appliances that set the stage for culinary adventures, all while keeping you engaged with guests or family in the spacious living area. Step out onto the private balcony from the living room offering a tranquil space to unwind. The bedroom is bathed in natural light. The convenience of in-suite laundry adds to the effortless living experience. The four-piece ensuite bathroom features a shower/tub combo. An inviting entrance welcomes you with a double closet and an office/den space, optimizing storage and flexibility. Built – In Wardrobe In Den! Flat 9FT Ceilings!! One Parking & Locker Included! All This Located In The Beautiful Vibe Building With Great Amenities (Fitness Room, Party Room, Roof Top Terrace! Close To Shopping, Restaurants, Transit, Parks & Hwys. Incredible Suite! High Demand Location! Wow!! (id:51158) ** #126 -5010 Corporate Dr Uptown Burlington **
⚡⚡⚡ Disclaimer: While we strive to provide accurate information, it is essential that you to verify all details, measurements, and features before making any decisions.⚡⚡⚡
📞📞📞Please Call me with ANY Questions, 416-477-2620📞📞📞
Property Details
| MLS® Number | W8271038 |
| Property Type | Single Family |
| Community Name | Uptown |
| Amenities Near By | Park, Public Transit |
| Features | Balcony |
| Parking Space Total | 1 |
About #126 -5010 Corporate Dr, Burlington, Ontario
Building
| Bathroom Total | 1 |
| Bedrooms Above Ground | 1 |
| Bedrooms Total | 1 |
| Amenities | Storage - Locker, Visitor Parking, Exercise Centre |
| Cooling Type | Central Air Conditioning |
| Exterior Finish | Brick |
| Heating Fuel | Natural Gas |
| Heating Type | Forced Air |
| Type | Apartment |
Parking
| Visitor Parking |
Land
| Acreage | No |
| Land Amenities | Park, Public Transit |
Rooms
| Level | Type | Length | Width | Dimensions |
|---|---|---|---|---|
| Main Level | Living Room | Measurements not available | ||
| Main Level | Dining Room | Measurements not available | ||
| Main Level | Kitchen | Measurements not available | ||
| Main Level | Den | Measurements not available | ||
| Main Level | Primary Bedroom | Measurements not available |
https://www.realtor.ca/real-estate/26802188/126-5010-corporate-dr-burlington-uptown
Interested?
Contact us for more information

