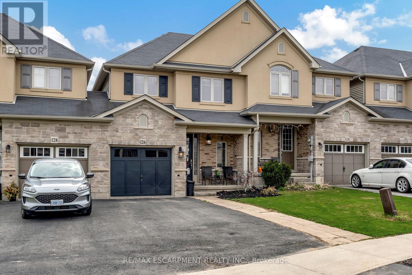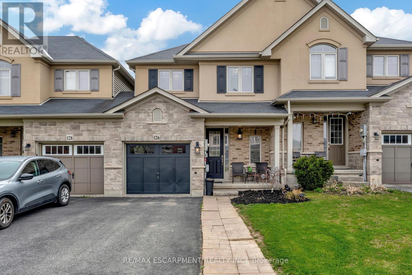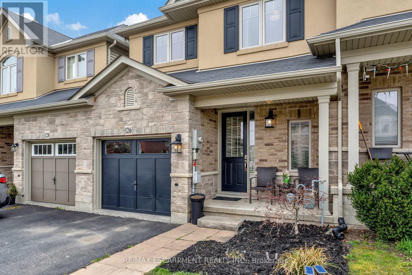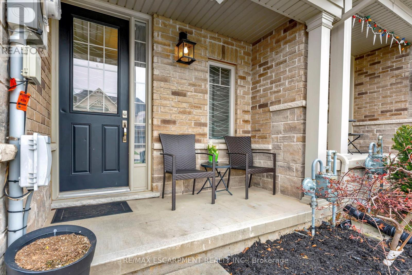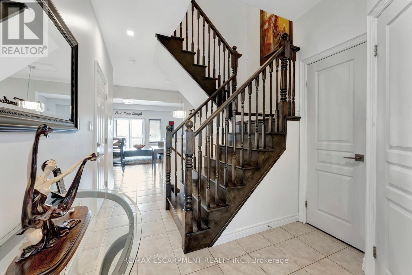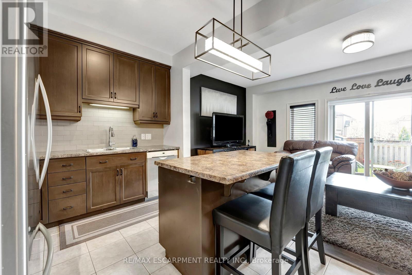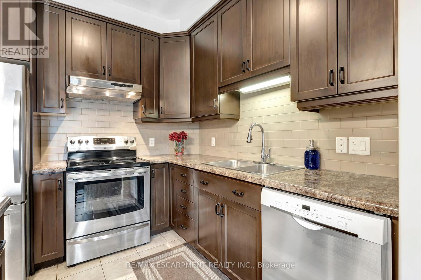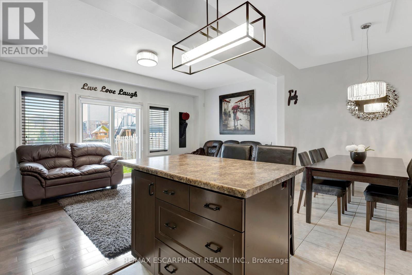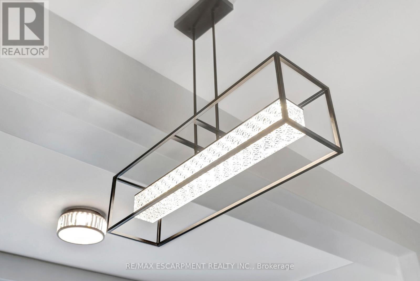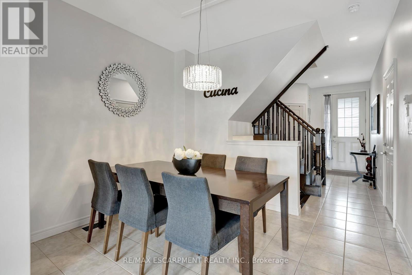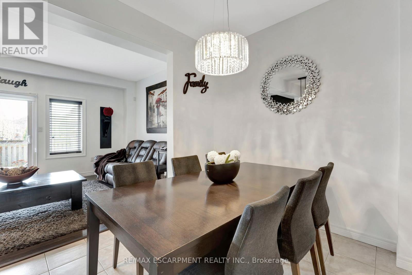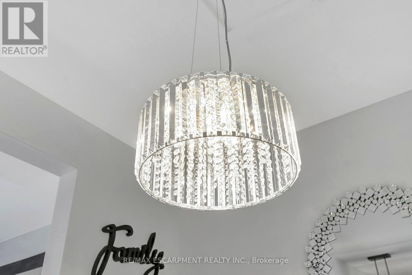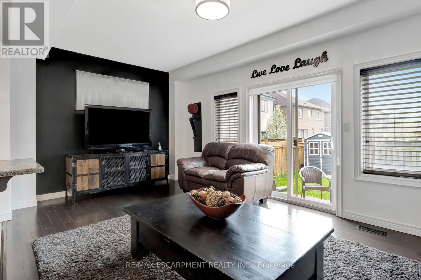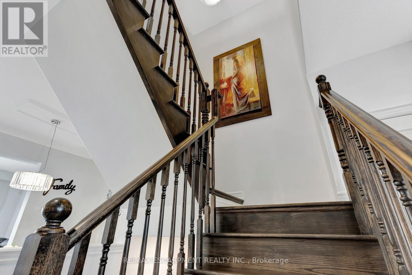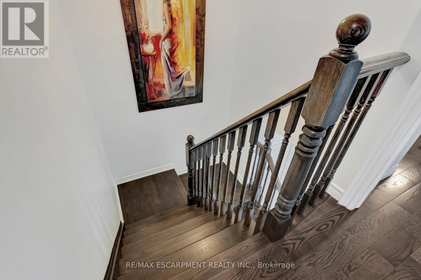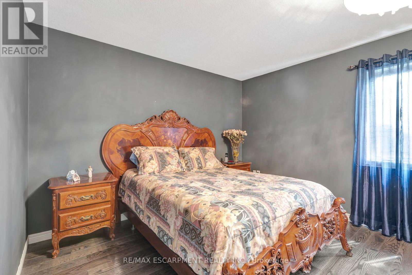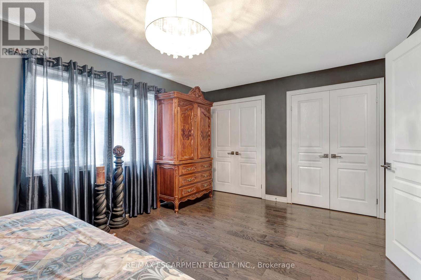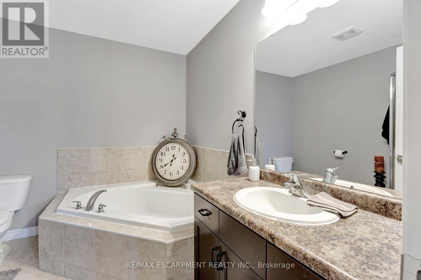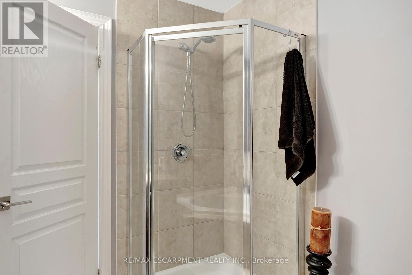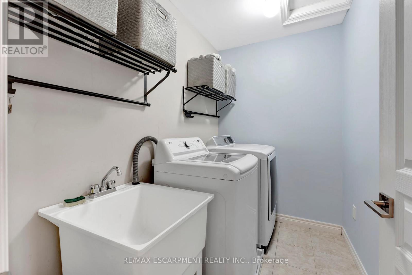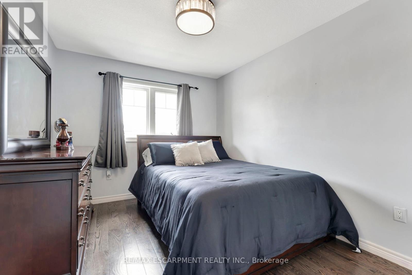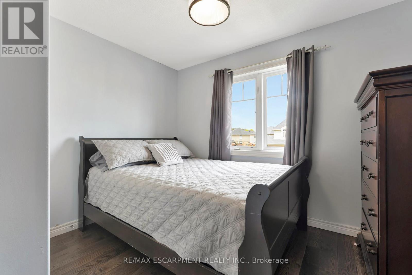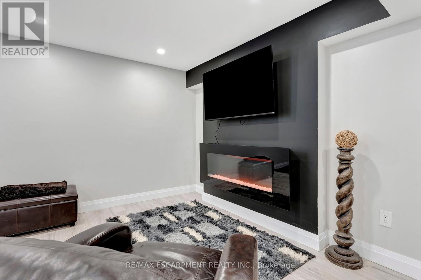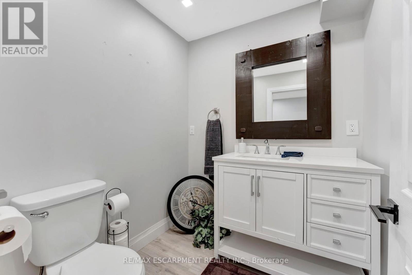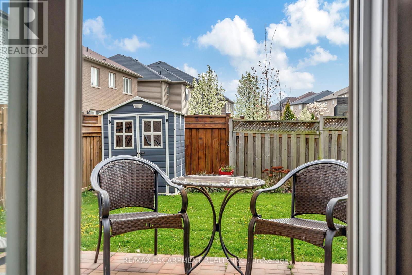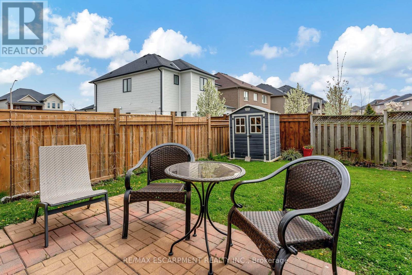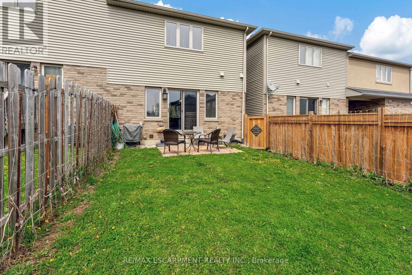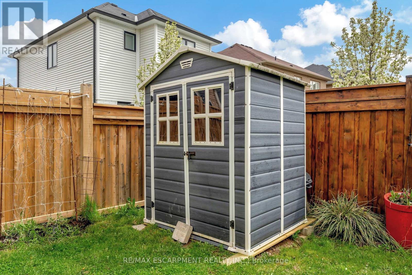126 Sexton Crescent Hamilton, Ontario - MLS#: X8326620
$839,900
Discover this exquisite Freehold townhome nestled in the heart of Ancaster. Embrace the freedom of Freehold ownership, with no condo fees or road charges to contend with. Situated in a prime location near schools, major highways, and a vibrant commercial hub, this residence offers unparalleled convenience. Step into the main level, where an inviting open-concept design awaits, flooded with natural light and adorned with premium finishes throughout. The expansive living area sets the stage for effortless entertaining, while the adjoining dining space provides a cozy spot for shared meals with family and friends. Indulge your culinary passions in the gourmet kitchen, equipped with sleek cabinetry and modern appliances, making it a haven for any chef. Upstairs, three generously sized bedrooms await, including a master suite boasting a walk-in closet and a bath, offering a private retreat. The basement adds versatility to the home, featuring a large three-piece bath and additional living space, perfect for a family room, home office, or guest suite. With its blend of comfort, style, and convenience, this townhome presents an unparalleled opportunity for luxurious living in Ancaster. (id:51158)
MLS# X8326620 – FOR SALE : 126 Sexton Cres Ancaster Hamilton – 4 Beds, 4 Baths Attached Row / Townhouse ** Discover this exquisite Freehold townhome nestled in the heart of Ancaster. Embrace the freedom of Freehold ownership, with no condo fees or road charges to contend with. Situated in a prime location near schools, major highways, and a vibrant commercial hub, this residence offers unparalleled convenience. Step into the main level, where an inviting open-concept design awaits, flooded with natural light and adorned with premium finishes throughout. The expansive living area sets the stage for effortless entertaining, while the adjoining dining space provides a cozy spot for shared meals with family and friends. Indulge your culinary passions in the gourmet kitchen, equipped with sleek cabinetry and modern appliances, making it a haven for any chef. Upstairs, three generously sized bedrooms await, including a master suite boasting a walk-in closet and a bath, offering a private retreat. The basement adds versatility to the home, featuring a large three-piece bath and additional living space, perfect for a family room, home office, or guest suite. With its blend of comfort, style, and convenience, this townhome presents an unparalleled opportunity for luxurious living in Ancaster. (id:51158) ** 126 Sexton Cres Ancaster Hamilton **
⚡⚡⚡ Disclaimer: While we strive to provide accurate information, it is essential that you to verify all details, measurements, and features before making any decisions.⚡⚡⚡
📞📞📞Please Call me with ANY Questions, 416-477-2620📞📞📞
Property Details
| MLS® Number | X8326620 |
| Property Type | Single Family |
| Community Name | Ancaster |
| Parking Space Total | 5 |
About 126 Sexton Crescent, Hamilton, Ontario
Building
| Bathroom Total | 4 |
| Bedrooms Above Ground | 3 |
| Bedrooms Below Ground | 1 |
| Bedrooms Total | 4 |
| Appliances | Dishwasher, Dryer, Refrigerator, Stove, Washer |
| Basement Development | Finished |
| Basement Type | Full (finished) |
| Construction Style Attachment | Attached |
| Cooling Type | Central Air Conditioning |
| Exterior Finish | Brick, Stucco |
| Foundation Type | Poured Concrete |
| Heating Fuel | Natural Gas |
| Heating Type | Forced Air |
| Stories Total | 2 |
| Type | Row / Townhouse |
| Utility Water | Municipal Water |
Parking
| Attached Garage |
Land
| Acreage | No |
| Sewer | Sanitary Sewer |
| Size Irregular | 23.14 X 105.37 Ft |
| Size Total Text | 23.14 X 105.37 Ft|under 1/2 Acre |
Rooms
| Level | Type | Length | Width | Dimensions |
|---|---|---|---|---|
| Second Level | Primary Bedroom | 5.41 m | 3.45 m | 5.41 m x 3.45 m |
| Second Level | Bedroom | 3.73 m | 2.79 m | 3.73 m x 2.79 m |
| Second Level | Bedroom | 3.2 m | 3.1 m | 3.2 m x 3.1 m |
| Second Level | Bathroom | 2.44 m | 1.52 m | 2.44 m x 1.52 m |
| Second Level | Laundry Room | 2.46 m | 1.57 m | 2.46 m x 1.57 m |
| Basement | Bedroom | 2.74 m | 1.83 m | 2.74 m x 1.83 m |
| Basement | Bathroom | 1.78 m | 1.78 m | 1.78 m x 1.78 m |
| Basement | Recreational, Games Room | 2.74 m | 1.83 m | 2.74 m x 1.83 m |
| Main Level | Foyer | 5.21 m | 2.24 m | 5.21 m x 2.24 m |
| Main Level | Dining Room | 3.25 m | 2.67 m | 3.25 m x 2.67 m |
| Main Level | Kitchen | 2.87 m | 2.67 m | 2.87 m x 2.67 m |
| Main Level | Living Room | 6.12 m | 3.35 m | 6.12 m x 3.35 m |
https://www.realtor.ca/real-estate/26877823/126-sexton-crescent-hamilton-ancaster
Interested?
Contact us for more information

