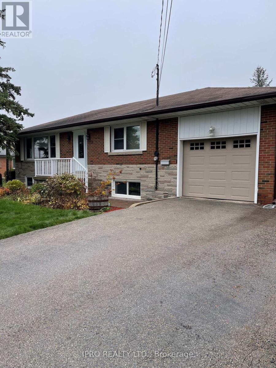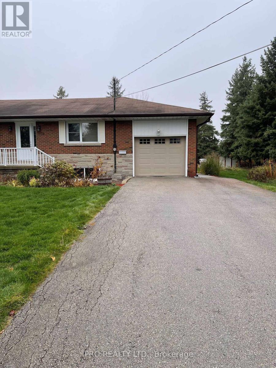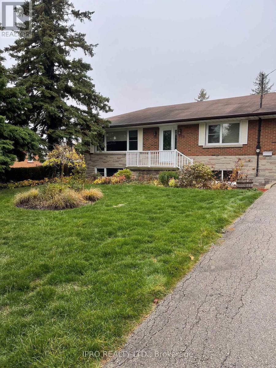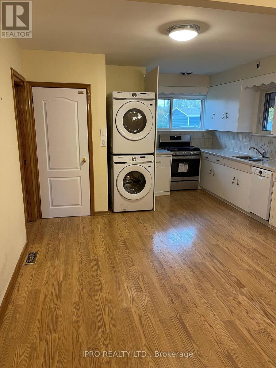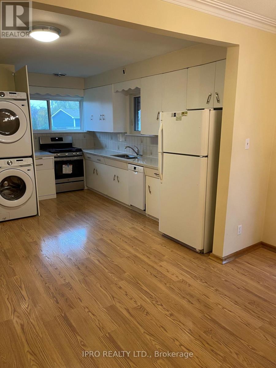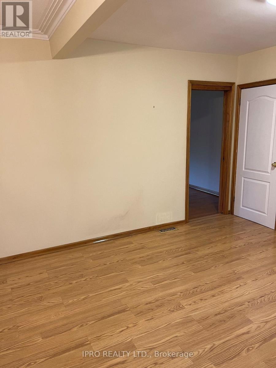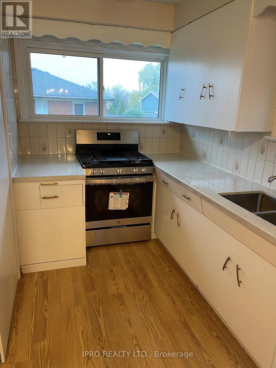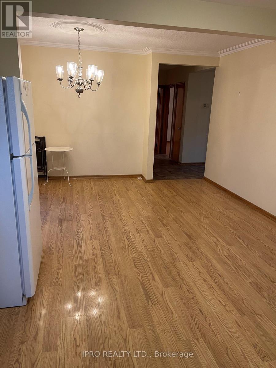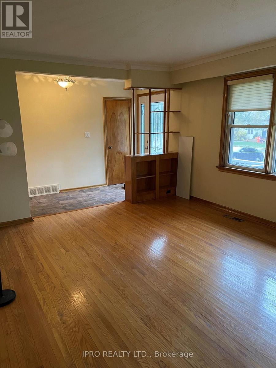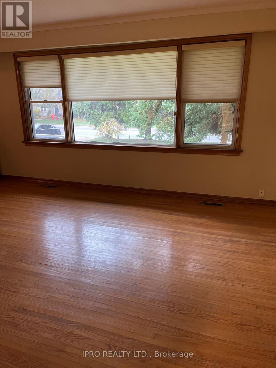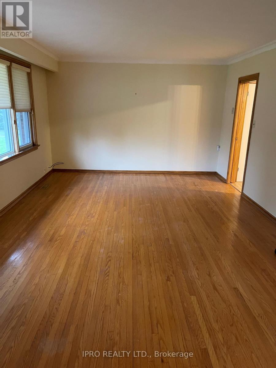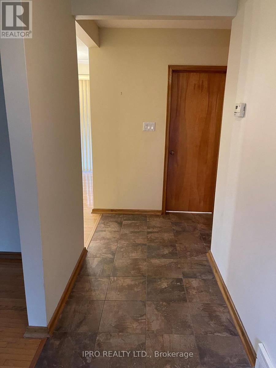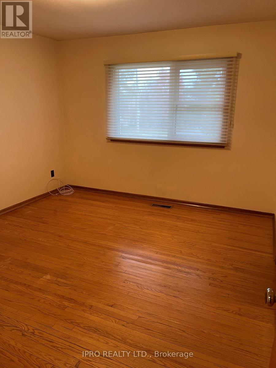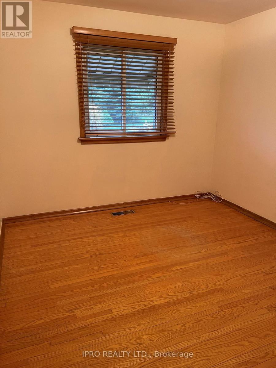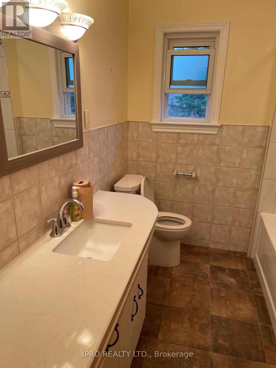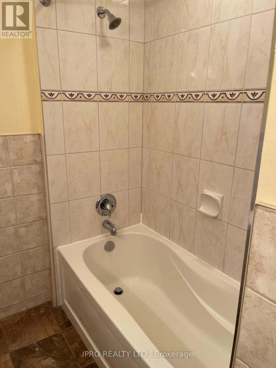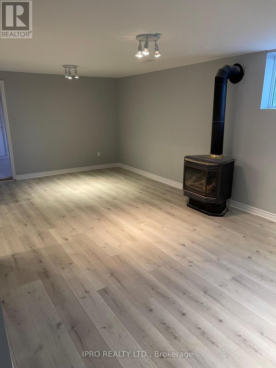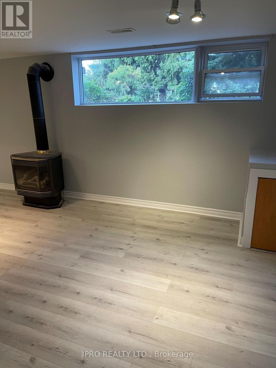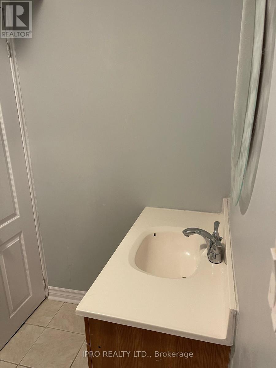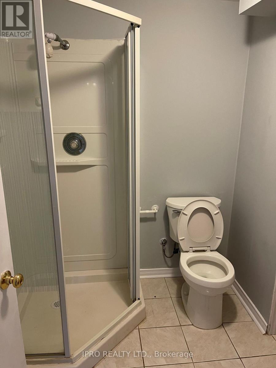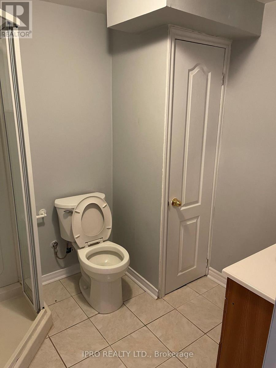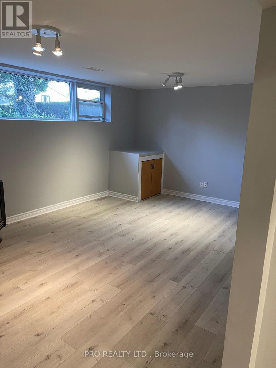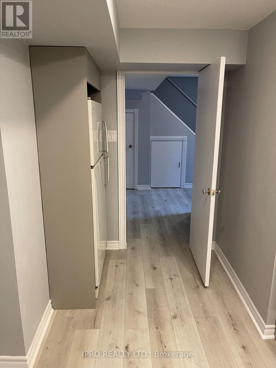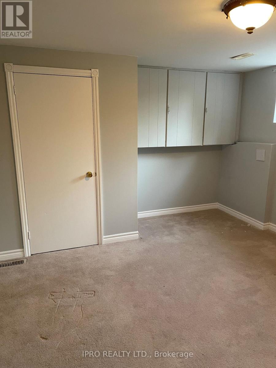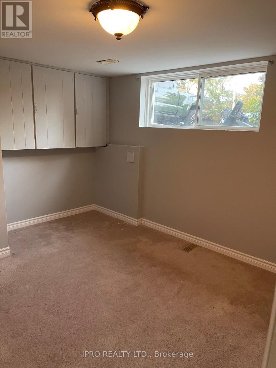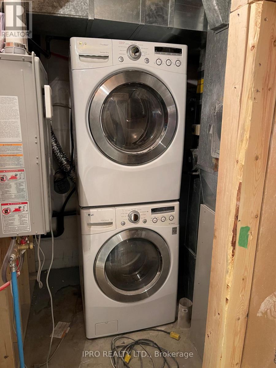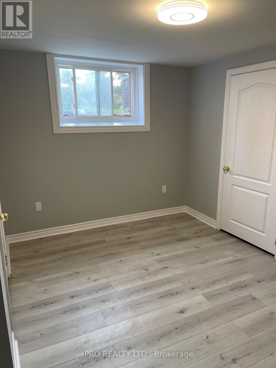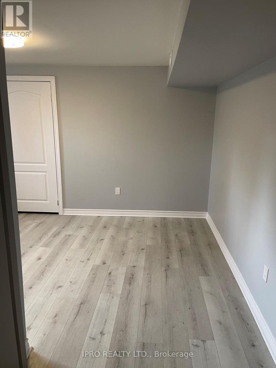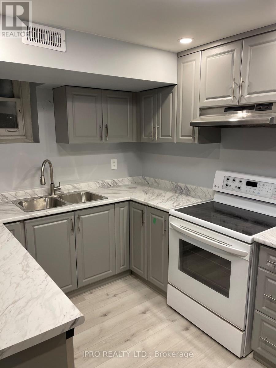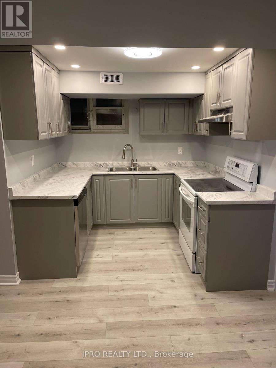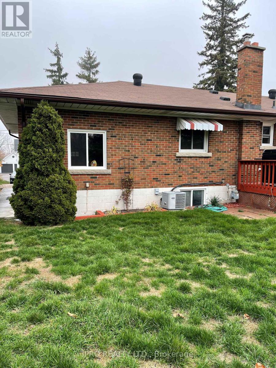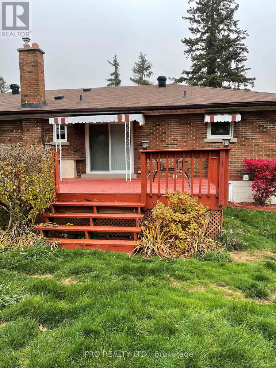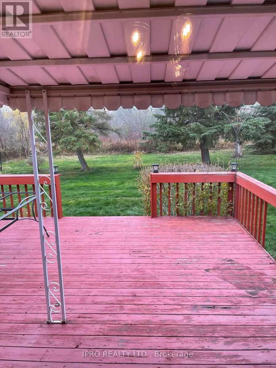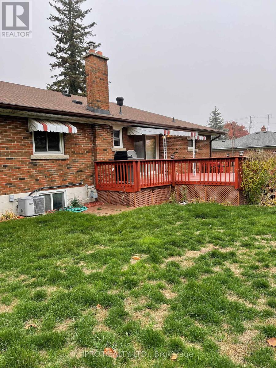126 Tremaine Rd Milton, Ontario - MLS#: W8132728
$1,399,900
This Amazing Milton Location has It All !! The Best of What Escarpment Living Has to Offer and Just Minutes from Town and Upcoming New 401 Exit. Don't Miss This Opportunity to Live Beside Kelso/Glen Eden and Enjoy Magnificient Escarpment Views. 150 Feet Deep Lot. Beautiful Sprawling Bungalow That Features 2 Bedrooms on Main Floor and 2 in the Basement, 2 Kitchens, Separate Entrances, Large Deck, 6 Car Parking on Driveway.. Must See .... **** EXTRAS **** Sellers to put grass in the Backyard this Spring. 6 Car Parking In Driveway, View of the Escarpment and Backs onto Beautiful Kelso Conservation Area. (id:51158)
Amazing Milton Location Home for Sale – 126 TREMAINE RD
Are you dreaming of a serene home in the heart of nature, yet conveniently close to town amenities? Look no further than this stunning property located at 126 Tremaine Rd in Milton. With a spectacular view of the escarpment and just minutes away from the upcoming new 401 exit, this home offers the best of escarpment living in a picturesque setting. Don’t miss out on this incredible opportunity to live next to Kelso/Glen Eden and embrace the beauty of nature right at your doorstep.
Key Features:
- Scenic 150 Feet Deep Lot
- Charming Bungalow with 2 Bedrooms on Main Floor and 2 in the Basement
- 2 Kitchens – Ideal for Entertaining or Potential Rental Income
- Separate Entrances for Added Privacy
- Spacious Deck Overlooking Stunning Escarpment Views
This delightful property boasts a plethora of features to make your living experience truly exceptional. From the lush, expansive backyard to the ample parking space for up to 6 cars on the driveway, every detail of this home has been designed with your comfort and convenience in mind. The sellers are even planning to put new grass in the backyard this Spring, ensuring a fresh and inviting outdoor space for you and your loved ones to enjoy.
Q&A Section:
Q1: What sets this location apart from other homes in Milton?
A1: The prime location of 126 Tremaine Rd offers breathtaking views of the escarpment and proximity to Kelso/Glen Eden, providing a unique blend of tranquility and convenience.
Q2: Can I generate additional income with the separate entrances and two kitchens?
A2: Absolutely! The layout of this home allows for versatile living arrangements, whether you choose to rent out a portion of the space or host guests with ease.
Q3: What outdoor amenities does this property offer?
A3: The property features a spacious deck perfect for outdoor entertaining, as well as a deep lot with the potential for gardening, landscaping, or simply enjoying the natural surroundings.
Q4: Is there enough parking space for multiple vehicles?
A4: With parking for up to 6 cars in the driveway, you’ll have ample space for vehicles, ensuring convenience for you and your guests.
Q5: When will the grass be put in the backyard?
A5: The sellers plan to enhance the backyard with new grass this Spring, creating a lush and inviting outdoor space for all to enjoy.
Don’t wait to make this beautiful Milton home yours! Take advantage of this rare opportunity to experience the best of escarpment living in a desirable location. Contact us now to schedule a viewing and discover the endless possibilities that await you at 126 Tremaine Rd.
⚡⚡⚡ Disclaimer: While we strive to provide accurate information, it is essential that you to verify all details, measurements, and features before making any decisions.⚡⚡⚡
📞📞📞Please Call me with ANY Questions, 416-477-2620📞📞📞
Property Details
| MLS® Number | W8132728 |
| Property Type | Single Family |
| Community Name | Nassagaweya |
| Amenities Near By | Hospital, Park, Schools, Ski Area |
| Features | Conservation/green Belt |
| Parking Space Total | 7 |
About 126 Tremaine Rd, Milton, Ontario
Building
| Bathroom Total | 2 |
| Bedrooms Above Ground | 2 |
| Bedrooms Below Ground | 2 |
| Bedrooms Total | 4 |
| Architectural Style | Bungalow |
| Basement Features | Separate Entrance |
| Basement Type | N/a |
| Construction Style Attachment | Detached |
| Cooling Type | Central Air Conditioning |
| Exterior Finish | Brick, Stone |
| Heating Fuel | Natural Gas |
| Heating Type | Forced Air |
| Stories Total | 1 |
| Type | House |
Parking
| Garage |
Land
| Acreage | No |
| Land Amenities | Hospital, Park, Schools, Ski Area |
| Sewer | Septic System |
| Size Irregular | 100 X 150 Ft |
| Size Total Text | 100 X 150 Ft |
Rooms
| Level | Type | Length | Width | Dimensions |
|---|---|---|---|---|
| Lower Level | Family Room | 7.69 m | 3.53 m | 7.69 m x 3.53 m |
| Lower Level | Kitchen | Measurements not available | ||
| Lower Level | Bedroom 3 | 3.4 m | 3.53 m | 3.4 m x 3.53 m |
| Lower Level | Bedroom 4 | 3.35 m | 3.65 m | 3.35 m x 3.65 m |
| Main Level | Kitchen | 3.91 m | 7.54 m | 3.91 m x 7.54 m |
| Main Level | Dining Room | 3.91 m | 7.54 m | 3.91 m x 7.54 m |
| Main Level | Living Room | 5.79 m | 4.01 m | 5.79 m x 4.01 m |
| Main Level | Primary Bedroom | 3.93 m | 3.53 m | 3.93 m x 3.53 m |
| Main Level | Bedroom 2 | 3.04 m | 3.65 m | 3.04 m x 3.65 m |
Utilities
| Sewer | Available |
| Natural Gas | Available |
| Electricity | Available |
| Cable | Available |
https://www.realtor.ca/real-estate/26608599/126-tremaine-rd-milton-nassagaweya
Interested?
Contact us for more information

