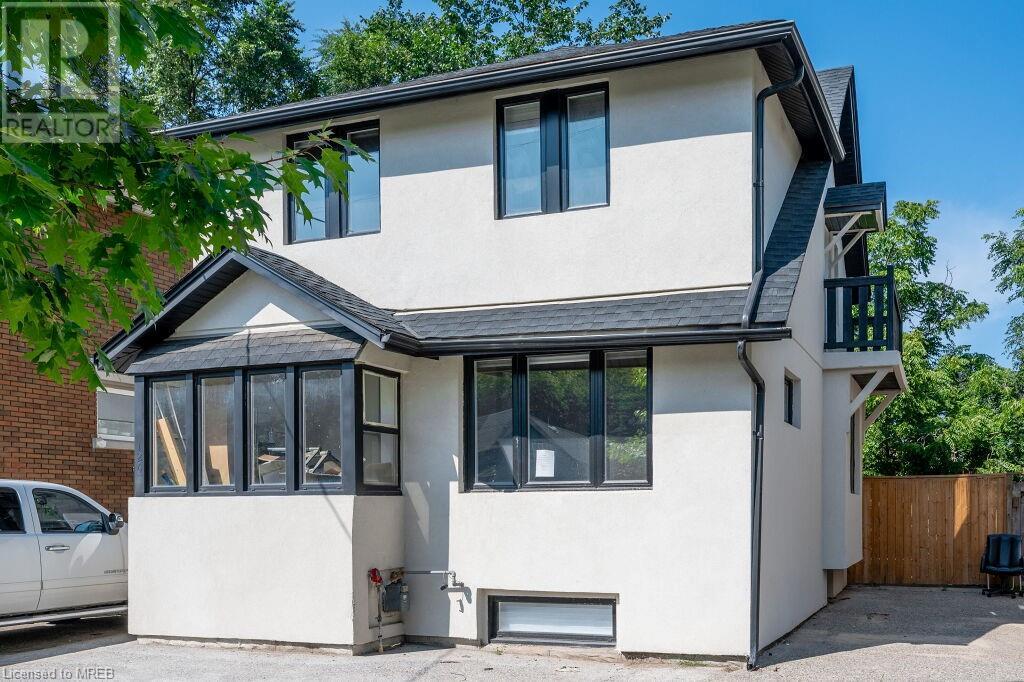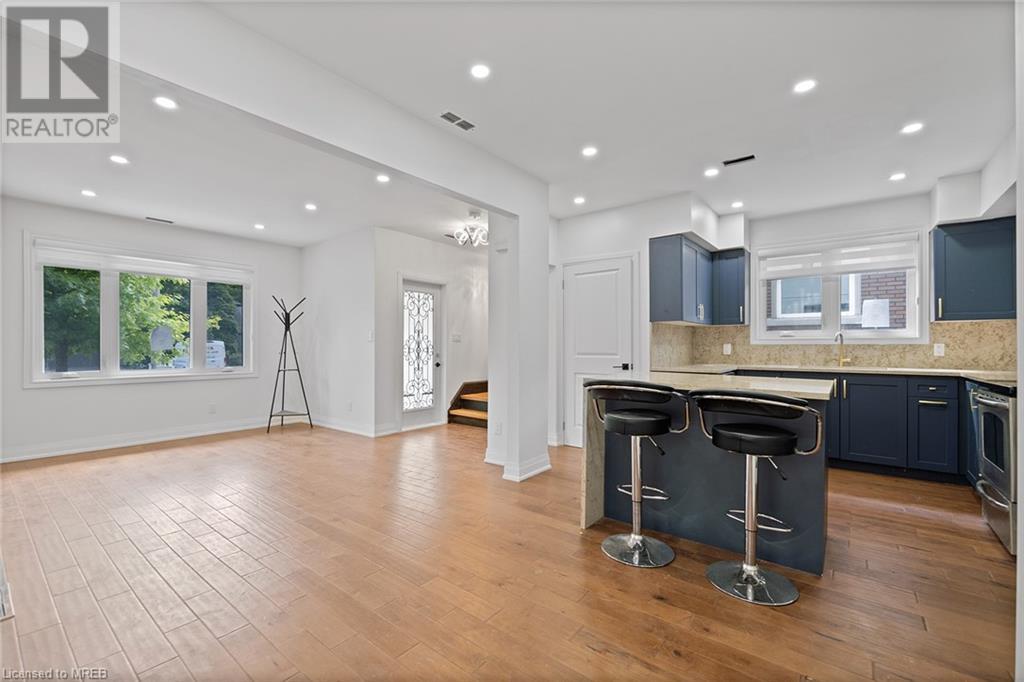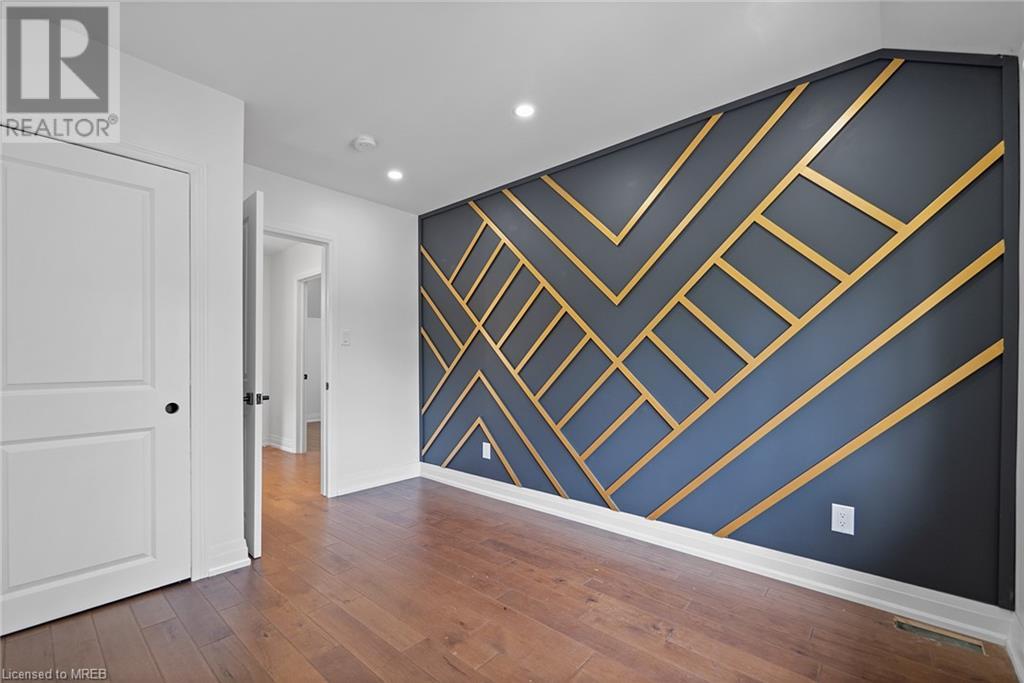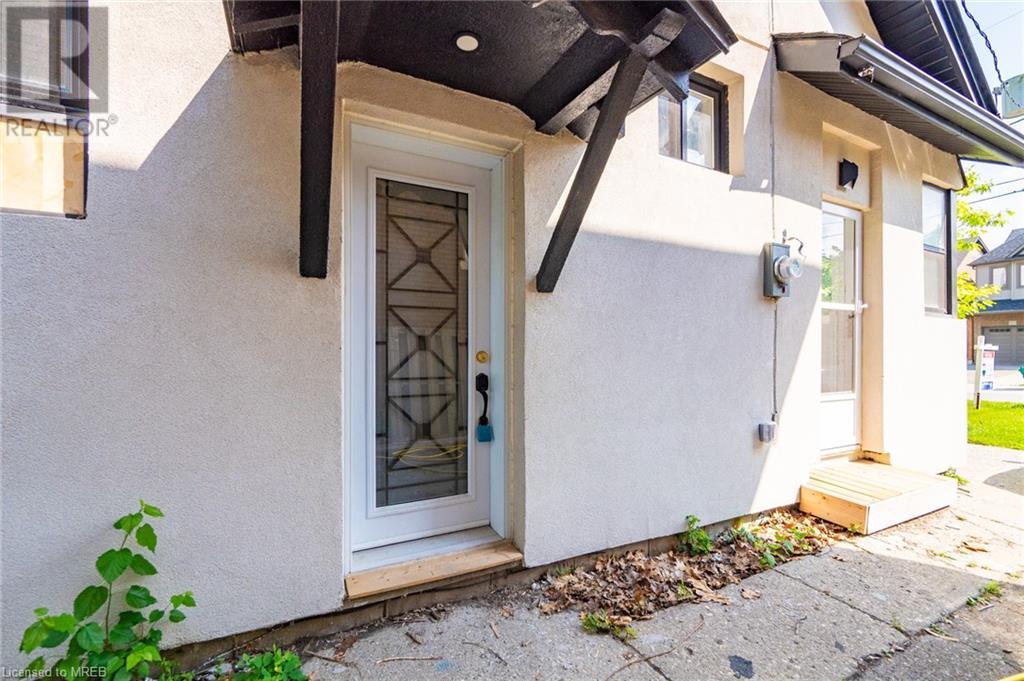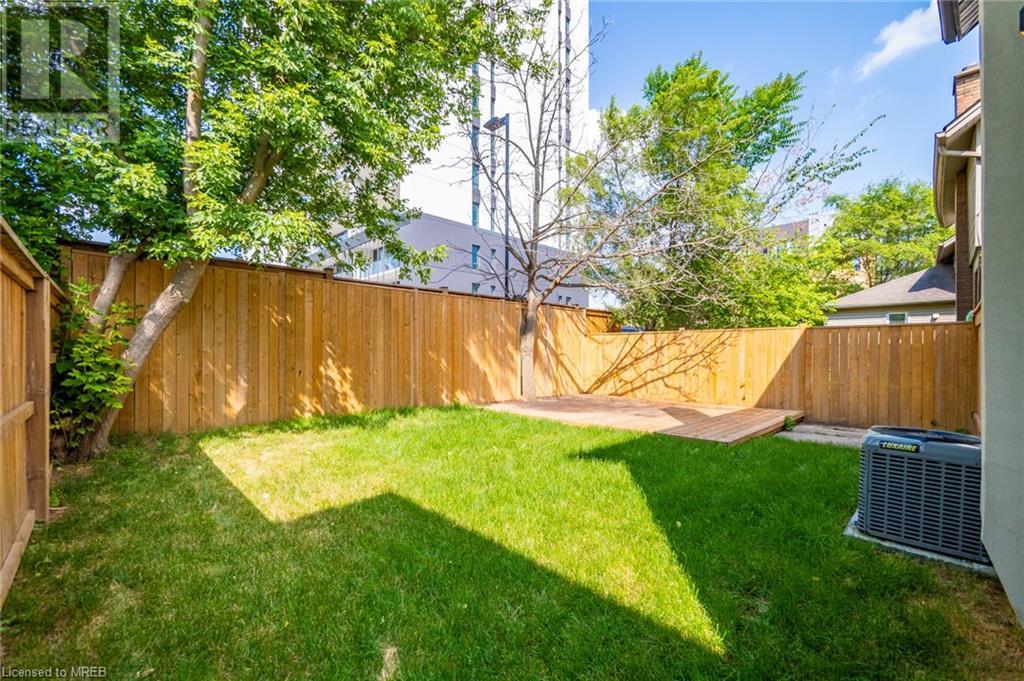126 Walter Street Kitchener, Ontario - MLS#: 40564488
$724,900
*Power Of Sale* Sold As Is Where Is. Recently Renovated Detached With A Finished Basement W/Sep Entrance. Laundry Rough In On the Upper Floor. Stove and Laundry Rough-In In The Basement. Steps Away From The New King St LRT. Walking Distance to Grand River Hospital, K-W TECH HUB (Google), Kitchener Go Transit, Colleges, public schools. 8 Min to University Of Waterloo. (id:51158)
MLS# 40564488 – FOR SALE : 126 Walter Street Kitchener – 4 Beds, 3 Baths Detached House ** *Power Of Sale* Sold As Is Where Is. Recently Renovated Detached With A Finished Basement W/Sep Entrance. Laundry Rough In On the Upper Floor. Stove and Laundry Rough-In In The Basement. Steps Away From The New King St LRT. Walking Distance to Grand River Hospital, K-W TECH HUB (Google), Kitchener Go Transit, Colleges, public schools. 8 Min to University Of Waterloo. (id:51158) ** 126 Walter Street Kitchener **
⚡⚡⚡ Disclaimer: While we strive to provide accurate information, it is essential that you to verify all details, measurements, and features before making any decisions.⚡⚡⚡
📞📞📞Please Call me with ANY Questions, 416-477-2620📞📞📞
Property Details
| MLS® Number | 40564488 |
| Property Type | Single Family |
| Amenities Near By | Hospital, Park, Schools, Shopping |
| Equipment Type | Water Heater |
| Parking Space Total | 3 |
| Rental Equipment Type | Water Heater |
About 126 Walter Street, Kitchener, Ontario
Building
| Bathroom Total | 3 |
| Bedrooms Above Ground | 3 |
| Bedrooms Below Ground | 1 |
| Bedrooms Total | 4 |
| Appliances | Refrigerator, Stove |
| Architectural Style | 2 Level |
| Basement Development | Finished |
| Basement Type | Full (finished) |
| Construction Style Attachment | Detached |
| Cooling Type | Central Air Conditioning |
| Exterior Finish | Stucco |
| Foundation Type | Poured Concrete |
| Half Bath Total | 1 |
| Heating Fuel | Natural Gas |
| Heating Type | Forced Air |
| Stories Total | 2 |
| Size Interior | 1117 Sqft |
| Type | House |
| Utility Water | Municipal Water |
Land
| Access Type | Highway Access, Highway Nearby |
| Acreage | No |
| Land Amenities | Hospital, Park, Schools, Shopping |
| Sewer | Municipal Sewage System |
| Size Depth | 73 Ft |
| Size Frontage | 34 Ft |
| Size Total Text | Under 1/2 Acre |
| Zoning Description | R6 |
Rooms
| Level | Type | Length | Width | Dimensions |
|---|---|---|---|---|
| Second Level | 3pc Bathroom | Measurements not available | ||
| Second Level | Bedroom | 1'0'' x 1'0'' | ||
| Second Level | Bedroom | 1'0'' x 9'0'' | ||
| Second Level | Primary Bedroom | 1'0'' x 1'0'' | ||
| Basement | Kitchen | 1'0'' x 1'0'' | ||
| Basement | 3pc Bathroom | Measurements not available | ||
| Basement | Den | 1'0'' x 1'0'' | ||
| Basement | Bedroom | 1'0'' x 1'0'' | ||
| Main Level | 2pc Bathroom | Measurements not available | ||
| Main Level | Kitchen | 1'0'' x 1'0'' | ||
| Main Level | Dining Room | 1'0'' x 1'0'' | ||
| Main Level | Living Room | 1'0'' x 1'0'' |
https://www.realtor.ca/real-estate/26688338/126-walter-street-kitchener
Interested?
Contact us for more information

