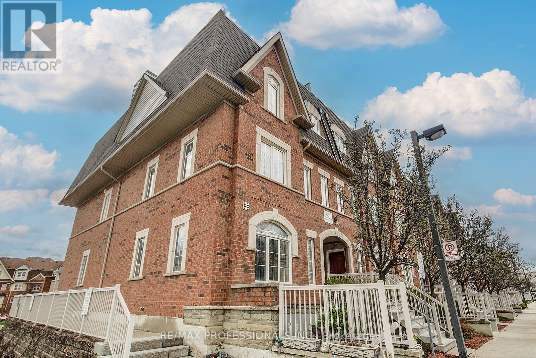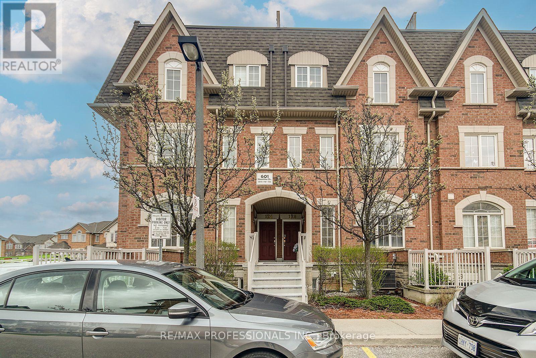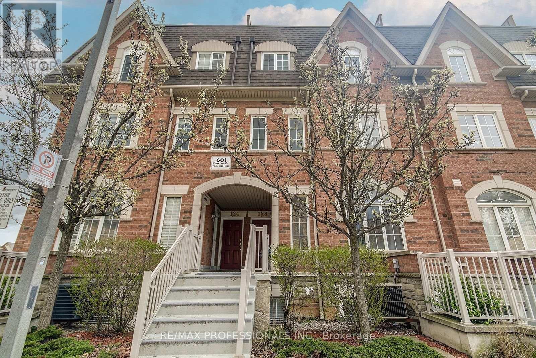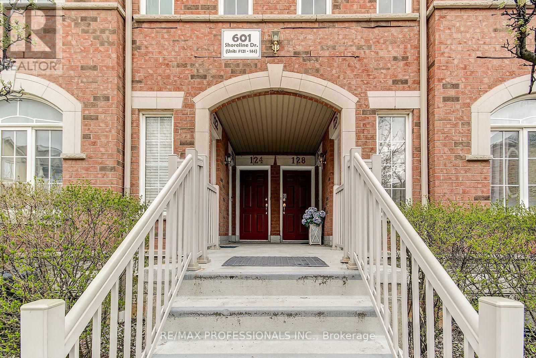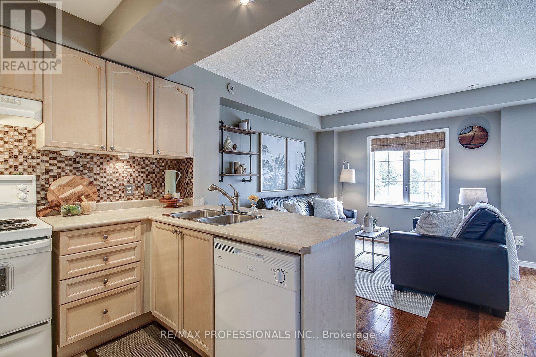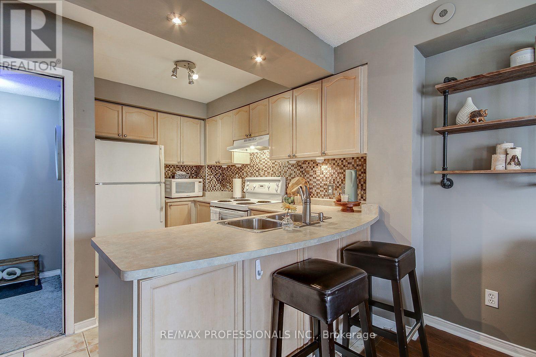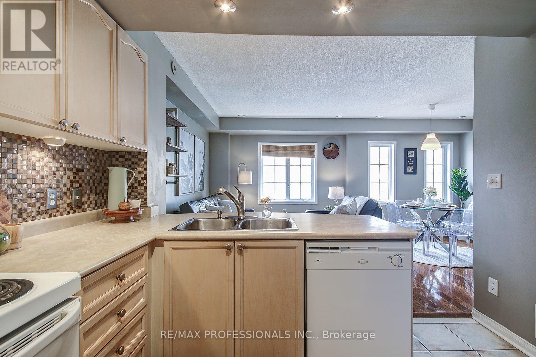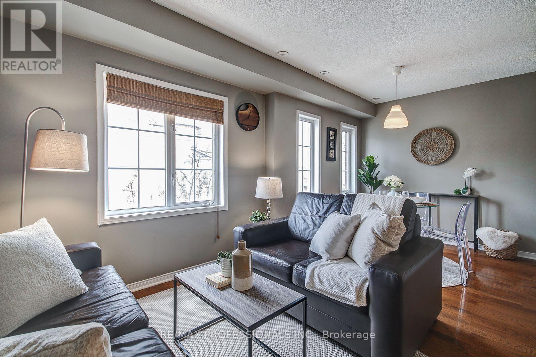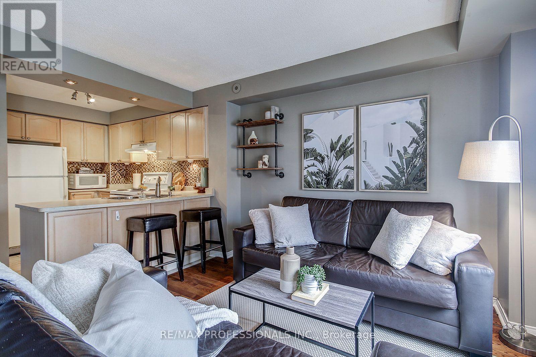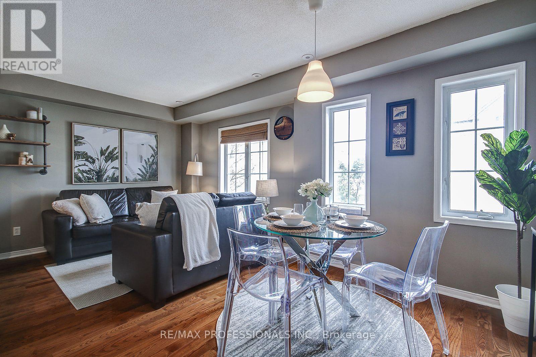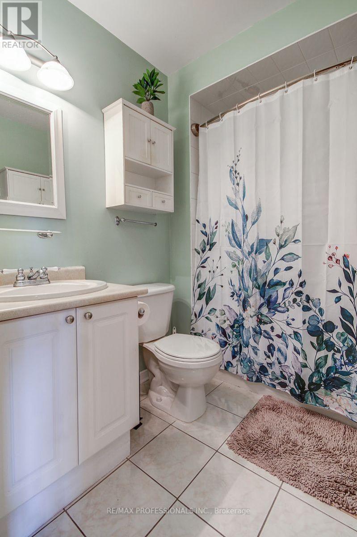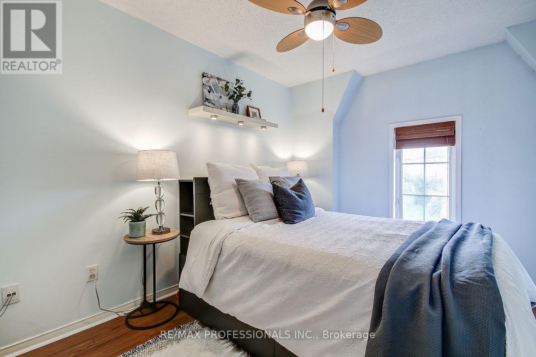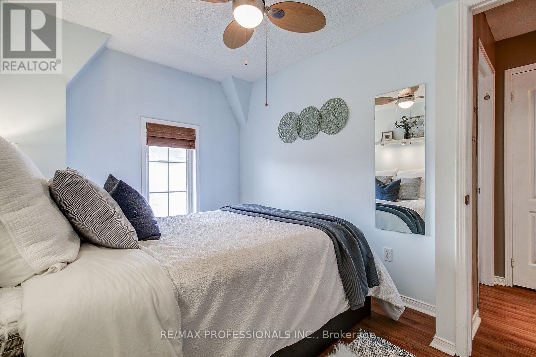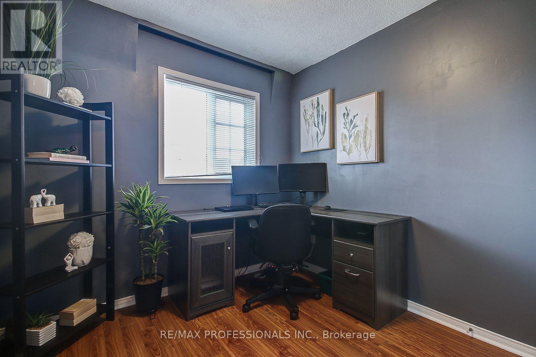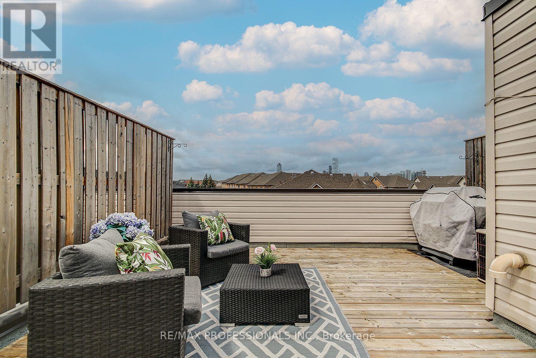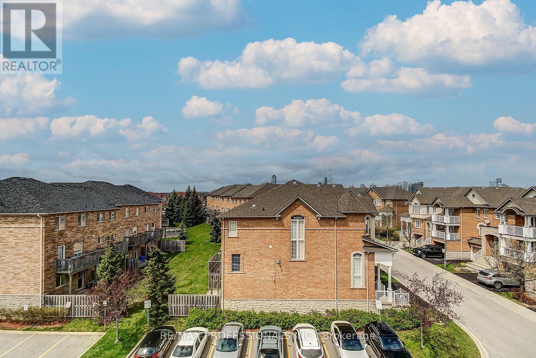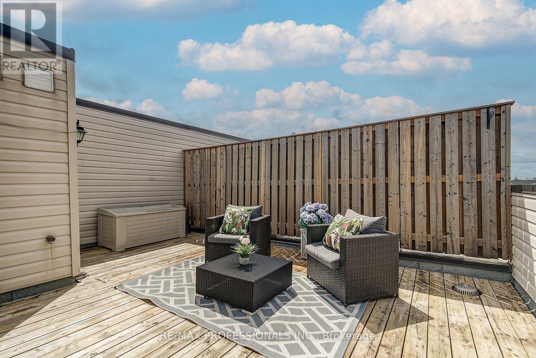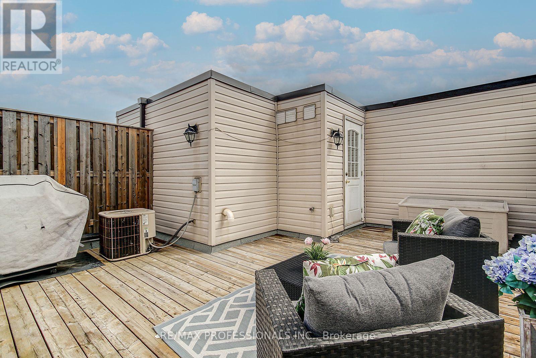127 - 601 Shoreline Drive Mississauga, Ontario - MLS#: W8333182
$660,000Maintenance,
$386.86 Monthly
Maintenance,
$386.86 MonthlyLocation, location! Charming 2 bedroom townhome in High Park Village Mississauga. Modern, clean, ready to move in. Open concept kitchen, living and dining area. Step out to your private 200 sqft rooftop deck perfect for BBQs, hosting gatherings, enjoying a morning cup of coffee or an evening glass of wine. 2 car parking with private garage and direct suite access. Walk to parks, shops, schools. 3 min walk to shoppers drug mart, superstore, Canadian tire, LCBO, banks, transit. Minutes to Square One, 403, and QEW **** EXTRAS **** High Park village is a safe and friendly neighbourhood with well maintained grounds and green spaces. (id:51158)
MLS# W8333182 – FOR SALE : #127 -601 Shoreline Dr Cooksville Mississauga – 2 Beds, 1 Baths Row / Townhouse ** Location, location! Charming 2 bedroom townhome in High Park Village Mississauga. Modern, clean, ready to move in. Open concept kitchen, living and dining area. Step out to your private 200 sqft rooftop deck perfect for BBQs, hosting gatherings, enjoying a morning cup of coffee or an evening glass of wine. 2 car parking with private garage and direct suite access. Walk to parks, shops, schools. 3 min walk to shoppers drug mart, superstore, Canadian tire, LCBO, banks, transit. Minutes to Square One, 403, and QEW **** EXTRAS **** High Park village is a safe and friendly neighbourhood with well maintained grounds and green spaces. (id:51158) ** #127 -601 Shoreline Dr Cooksville Mississauga **
⚡⚡⚡ Disclaimer: While we strive to provide accurate information, it is essential that you to verify all details, measurements, and features before making any decisions.⚡⚡⚡
📞📞📞Please Call me with ANY Questions, 416-477-2620📞📞📞
Property Details
| MLS® Number | W8333182 |
| Property Type | Single Family |
| Community Name | Cooksville |
| Amenities Near By | Hospital, Park, Public Transit, Schools |
| Community Features | Pet Restrictions, Community Centre |
| Parking Space Total | 2 |
About 127 - 601 Shoreline Drive, Mississauga, Ontario
Building
| Bathroom Total | 1 |
| Bedrooms Above Ground | 2 |
| Bedrooms Total | 2 |
| Amenities | Visitor Parking |
| Appliances | Dishwasher, Dryer, Refrigerator, Stove, Washer, Window Coverings |
| Cooling Type | Central Air Conditioning |
| Exterior Finish | Brick |
| Heating Fuel | Natural Gas |
| Heating Type | Forced Air |
| Type | Row / Townhouse |
Parking
| Garage |
Land
| Acreage | No |
| Land Amenities | Hospital, Park, Public Transit, Schools |
Rooms
| Level | Type | Length | Width | Dimensions |
|---|---|---|---|---|
| Second Level | Primary Bedroom | 3.47 m | 2.74 m | 3.47 m x 2.74 m |
| Second Level | Bedroom 2 | 2.56 m | 2.43 m | 2.56 m x 2.43 m |
| Main Level | Living Room | 5.42 m | 3.29 m | 5.42 m x 3.29 m |
| Main Level | Dining Room | 5.42 m | 3.29 m | 5.42 m x 3.29 m |
| Main Level | Kitchen | 2.77 m | 1.91 m | 2.77 m x 1.91 m |
https://www.realtor.ca/real-estate/26887136/127-601-shoreline-drive-mississauga-cooksville
Interested?
Contact us for more information

