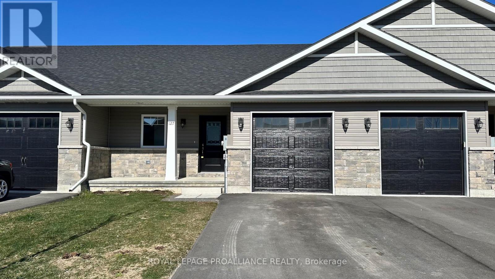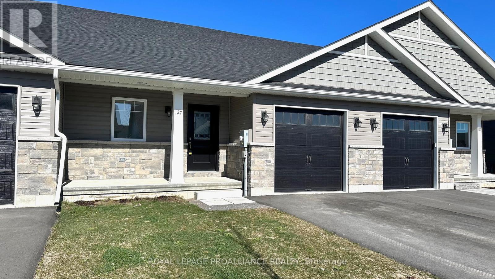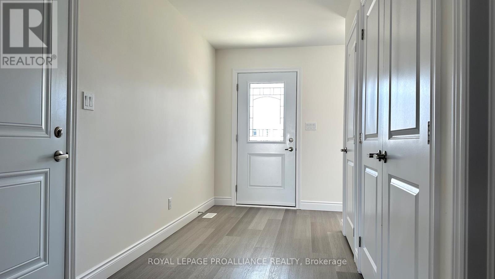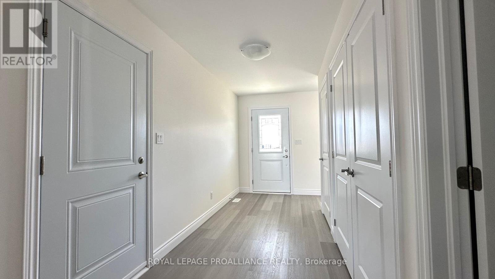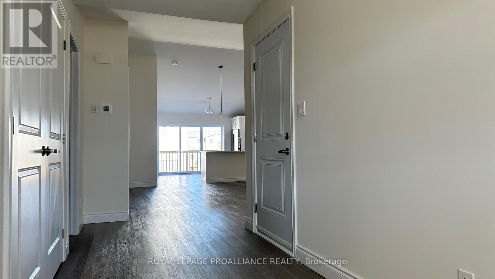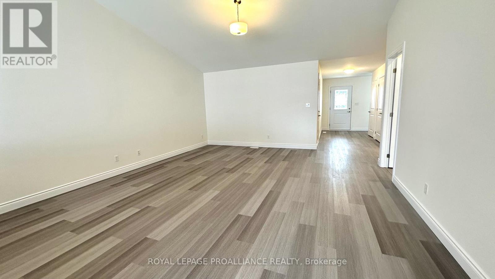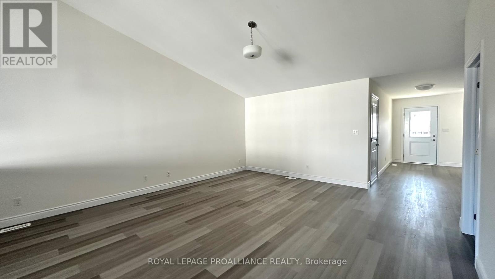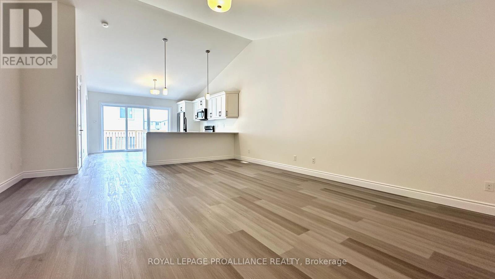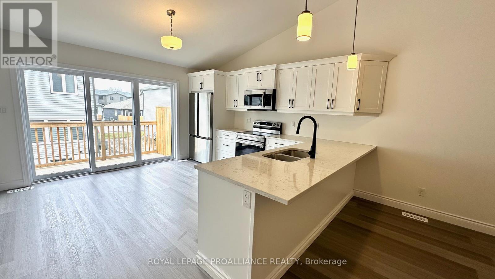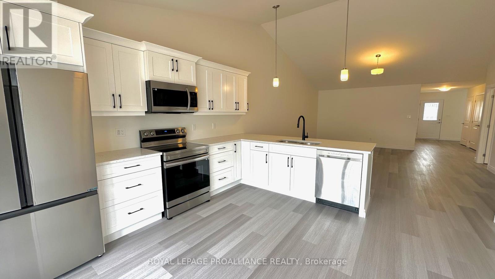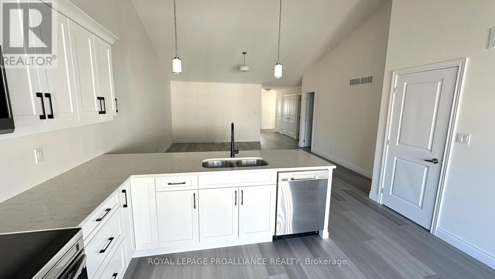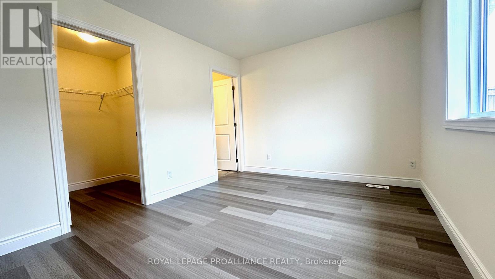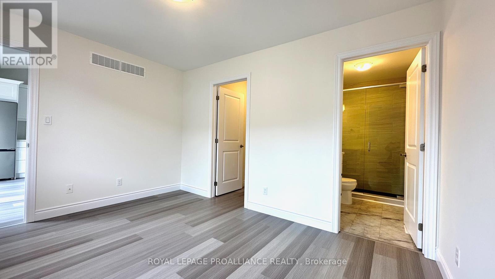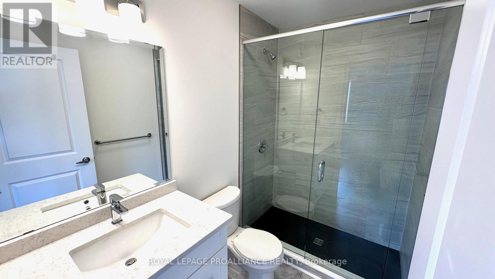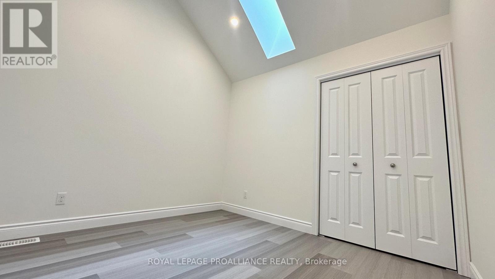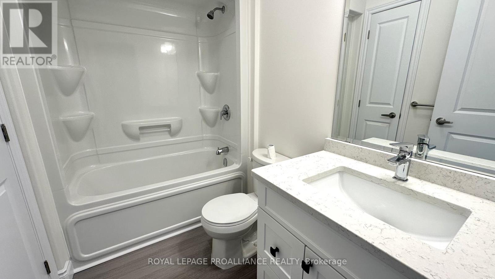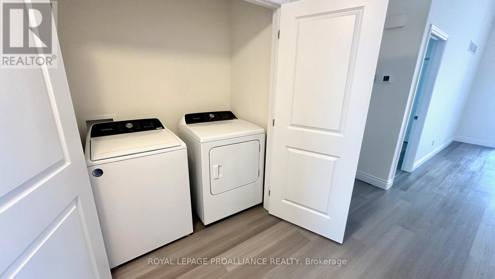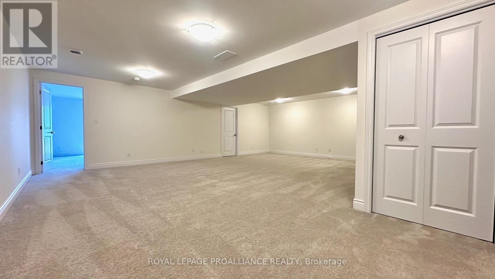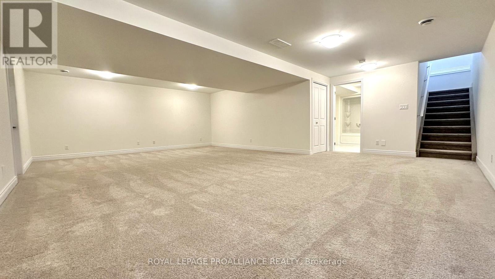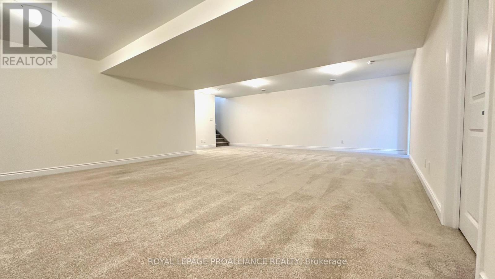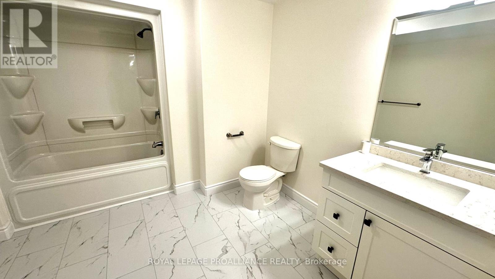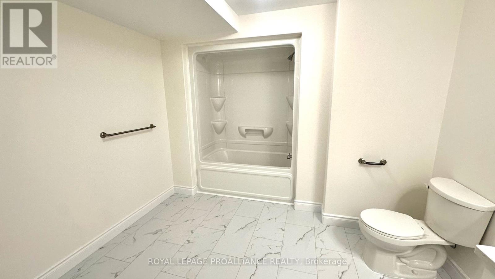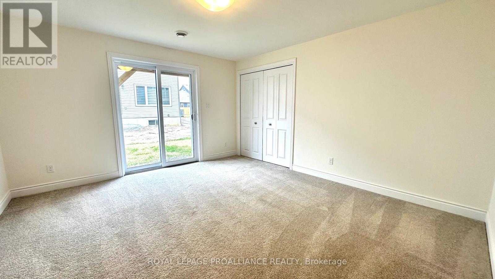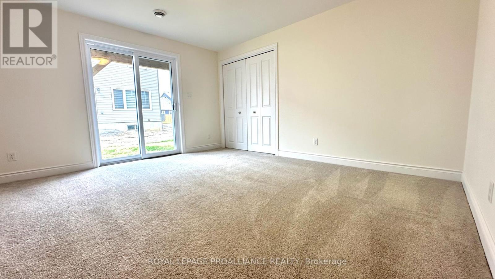127 Farrington Crescent Prince Edward County, Ontario - MLS#: X8207846
$619,900
This Fully Finished Inside Unit Townhome Has 2+1 Bedrooms, And 2+ 1 Baths And Features A WALKOUT Basement. Featuring Luxury Vinyl Plank Flooring Throughout The Main Floor, Kitchen With Ample Cabinets, Primary Bedroom With Ensuite And Walk-In Closet, Main Floor Laundry, Basement With Bedroom, Full Bathroom And Rec Room. Economical Forced Air Gas And Central Air, Deck, An Hrv For Healthy Living. Attached Single Car Garage With An Inside Entry. All Located Within Walking Distance Of Downtown Picton Where There Are Ample Restaurants, Cafe's And Shops To Explore, And The Millennium Trail. 10 Minute Drive Or Less To Wineries, Walking Trails And Picton Hospital. (id:51158)
MLS# X8207846 – FOR SALE : 127 Farrington Cres Picton Prince Edward County – 3 Beds, 3 Baths Attached Row / Townhouse ** This Fully Finished Inside Unit Townhome Has 2+1 Bedrooms, And 2+ 1 Baths And Features A WALKOUT Basement. Featuring Luxury Vinyl Plank Flooring Throughout The Main Floor, Kitchen With Ample Cabinets, Primary Bedroom With Ensuite And Walk-In Closet, Main Floor Laundry, Basement With Bedroom, Full Bathroom And Rec Room. Economical Forced Air Gas And Central Air, Deck, An Hrv For Healthy Living. Attached Single Car Garage With An Inside Entry. All Located Within Walking Distance Of Downtown Picton Where There Are Ample Restaurants, Cafe’s And Shops To Explore, And The Millennium Trail. 10 Minute Drive Or Less To Wineries, Walking Trails And Picton Hospital. (id:51158) ** 127 Farrington Cres Picton Prince Edward County **
⚡⚡⚡ Disclaimer: While we strive to provide accurate information, it is essential that you to verify all details, measurements, and features before making any decisions.⚡⚡⚡
📞📞📞Please Call me with ANY Questions, 416-477-2620📞📞📞
Property Details
| MLS® Number | X8207846 |
| Property Type | Single Family |
| Community Name | Picton |
| Amenities Near By | Beach, Hospital, Marina, Park, Schools |
| Features | Sump Pump |
| Parking Space Total | 2 |
About 127 Farrington Crescent, Prince Edward County, Ontario
Building
| Bathroom Total | 3 |
| Bedrooms Above Ground | 2 |
| Bedrooms Below Ground | 1 |
| Bedrooms Total | 3 |
| Appliances | Water Heater - Tankless, Water Meter, Water Heater |
| Architectural Style | Bungalow |
| Basement Development | Finished |
| Basement Features | Walk Out |
| Basement Type | Full (finished) |
| Construction Style Attachment | Attached |
| Cooling Type | Central Air Conditioning |
| Exterior Finish | Stone, Vinyl Siding |
| Foundation Type | Poured Concrete |
| Heating Fuel | Natural Gas |
| Heating Type | Forced Air |
| Stories Total | 1 |
| Type | Row / Townhouse |
| Utility Water | Municipal Water |
Parking
| Attached Garage |
Land
| Acreage | No |
| Land Amenities | Beach, Hospital, Marina, Park, Schools |
| Sewer | Sanitary Sewer |
| Size Irregular | 27.75 X 96.82 Ft |
| Size Total Text | 27.75 X 96.82 Ft |
Rooms
| Level | Type | Length | Width | Dimensions |
|---|---|---|---|---|
| Lower Level | Recreational, Games Room | 8.08 m | 5.66 m | 8.08 m x 5.66 m |
| Lower Level | Bedroom 3 | 4.17 m | 4.04 m | 4.17 m x 4.04 m |
| Main Level | Great Room | 5.49 m | 4.88 m | 5.49 m x 4.88 m |
| Main Level | Kitchen | 4.47 m | 4.19 m | 4.47 m x 4.19 m |
| Main Level | Primary Bedroom | 3.86 m | 3.05 m | 3.86 m x 3.05 m |
| Main Level | Bedroom 2 | 3.12 m | 3.05 m | 3.12 m x 3.05 m |
Utilities
| Sewer | Installed |
| Cable | Available |
https://www.realtor.ca/real-estate/26713086/127-farrington-crescent-prince-edward-county-picton
Interested?
Contact us for more information

