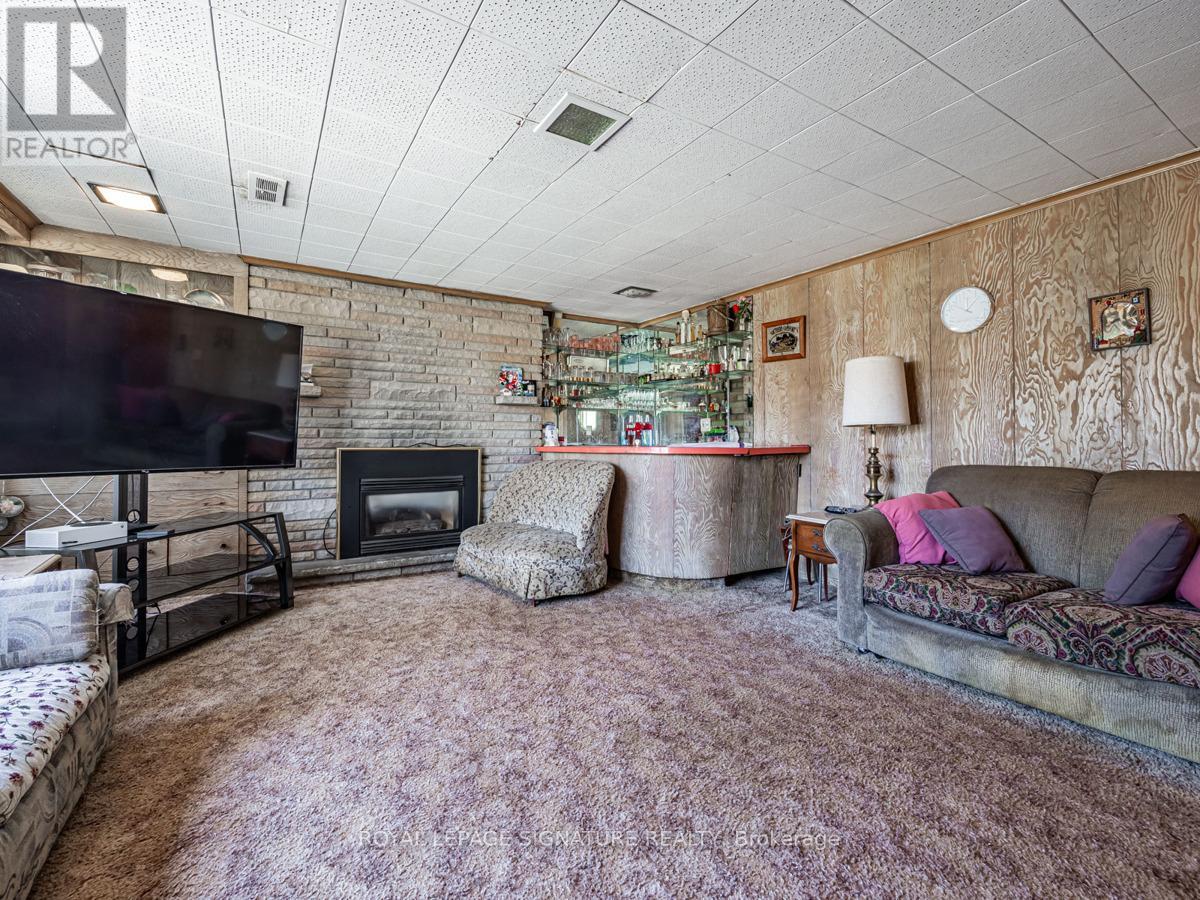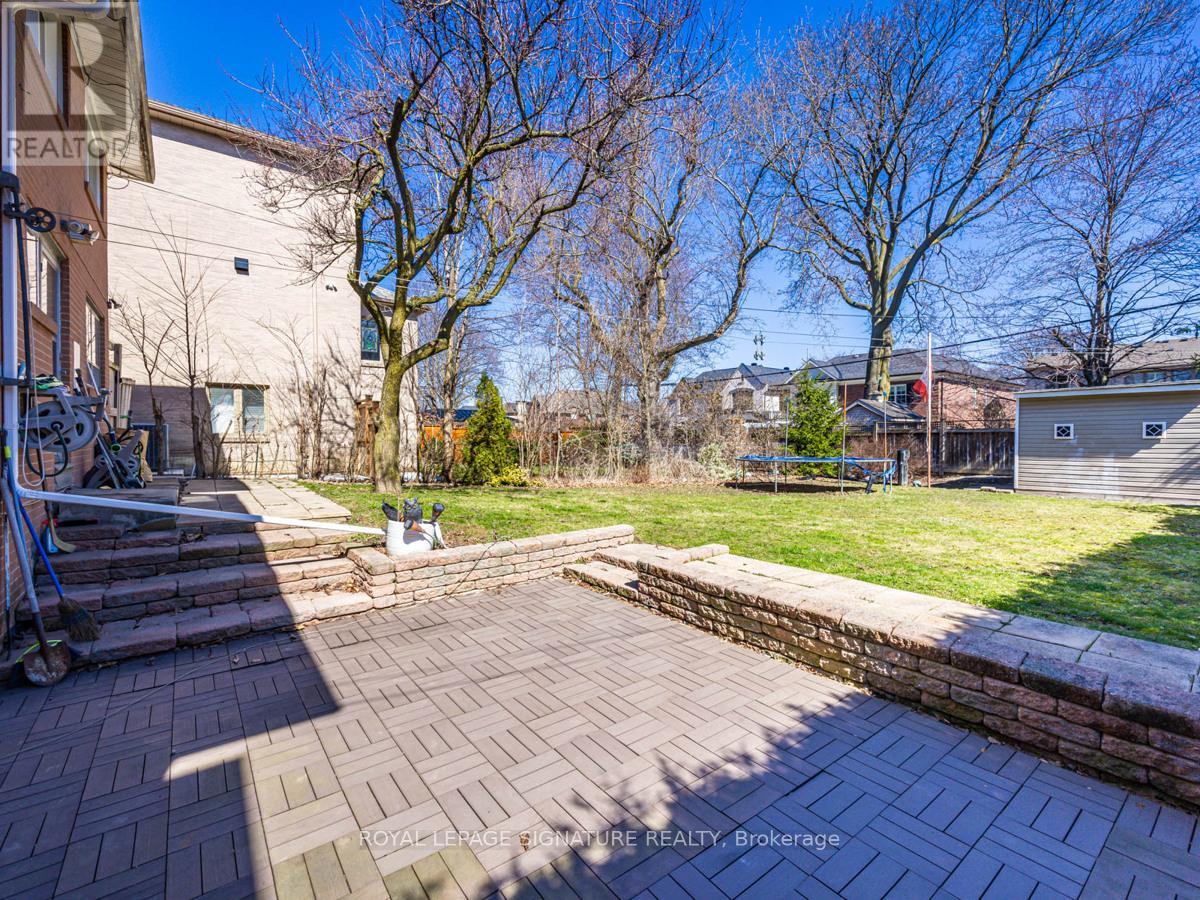127 Yonge Blvd Toronto, Ontario - MLS#: C8259680
$2,349,000
Create your Dream Home on the Best Block of YONGE BLVD. This custom built side split offers many choices for a new family to renovate, add on or to build new . Sitting on a 50 ft lot in the Coveted Cricket Club. Location allows access to Yonge st, transit or quick access to the 401 . Exceptional Home, Lot and Foot print. (id:51158)
MLS# C8259680 – FOR SALE : 127 Yonge Blvd Bedford Park-nortown Toronto – 6 Beds, 3 Baths Detached House ** Create your Dream Home on the Best Block of YONGE BLVD. This custom built side split offers many choices for a new family to renovate, add on or to build new . Sitting on a 50 ft lot in the Coveted Cricket Club. Location allows access to Yonge st, transit or quick access to the 401 . Exceptional Home, Lot and Foot print. (id:51158) ** 127 Yonge Blvd Bedford Park-nortown Toronto **
⚡⚡⚡ Disclaimer: While we strive to provide accurate information, it is essential that you to verify all details, measurements, and features before making any decisions.⚡⚡⚡
📞📞📞Please Call me with ANY Questions, 416-477-2620📞📞📞
Property Details
| MLS® Number | C8259680 |
| Property Type | Single Family |
| Community Name | Bedford Park-Nortown |
| Parking Space Total | 6 |
About 127 Yonge Blvd, Toronto, Ontario
Building
| Bathroom Total | 3 |
| Bedrooms Above Ground | 6 |
| Bedrooms Total | 6 |
| Basement Development | Finished |
| Basement Features | Walk Out |
| Basement Type | N/a (finished) |
| Construction Style Attachment | Detached |
| Cooling Type | Central Air Conditioning |
| Exterior Finish | Brick |
| Heating Fuel | Natural Gas |
| Heating Type | Forced Air |
| Stories Total | 2 |
| Type | House |
Parking
| Garage |
Land
| Acreage | No |
| Size Irregular | 50 X 140 Ft |
| Size Total Text | 50 X 140 Ft |
Rooms
| Level | Type | Length | Width | Dimensions |
|---|---|---|---|---|
| Second Level | Primary Bedroom | 3.02 m | 5.08 m | 3.02 m x 5.08 m |
| Second Level | Bedroom 2 | 2.8 m | 4.3 m | 2.8 m x 4.3 m |
| Second Level | Bedroom 3 | 2.74 m | 4.3 m | 2.74 m x 4.3 m |
| Second Level | Bedroom 4 | 2.57 m | 3.73 m | 2.57 m x 3.73 m |
| Lower Level | Family Room | 5.52 m | 4.63 m | 5.52 m x 4.63 m |
| Lower Level | Kitchen | 4.83 m | 2.41 m | 4.83 m x 2.41 m |
| Main Level | Living Room | 3.88 m | 5 m | 3.88 m x 5 m |
| Main Level | Dining Room | 2.77 m | 4.5 m | 2.77 m x 4.5 m |
| Main Level | Kitchen | 3 m | 4.4 m | 3 m x 4.4 m |
| In Between | Bedroom 5 | 4.41 m | 2.66 m | 4.41 m x 2.66 m |
| In Between | Bedroom | 3.28 m | 2.65 m | 3.28 m x 2.65 m |
https://www.realtor.ca/real-estate/26784674/127-yonge-blvd-toronto-bedford-park-nortown
Interested?
Contact us for more information




























