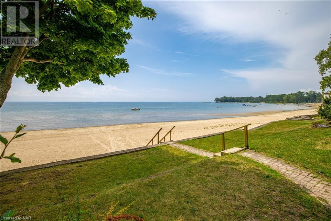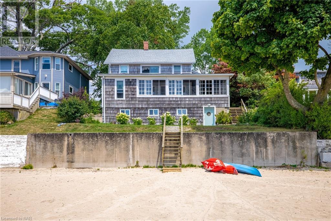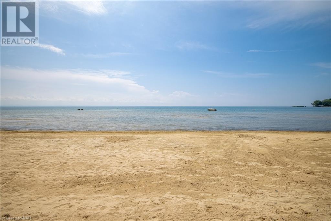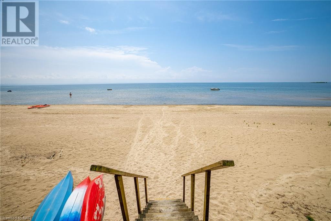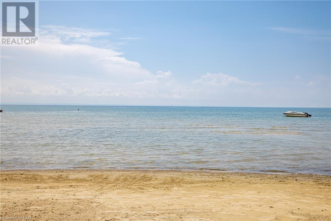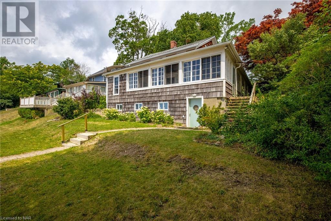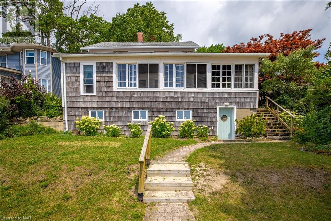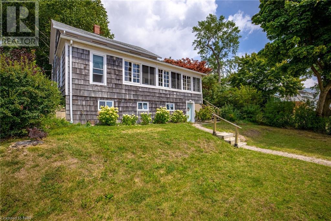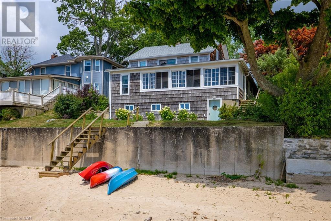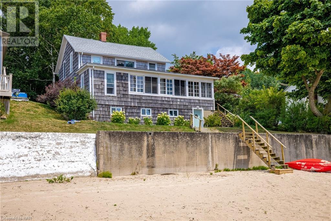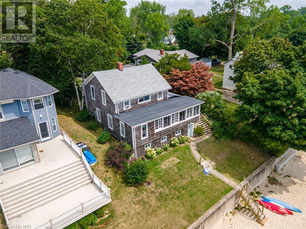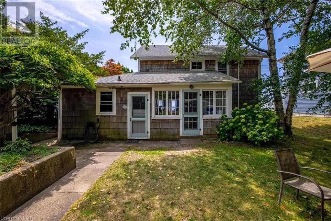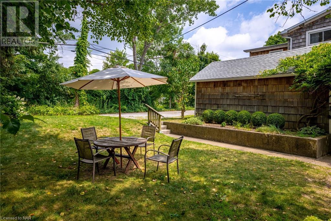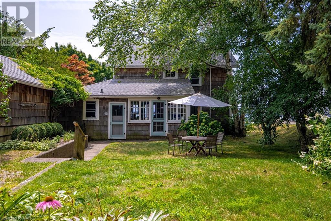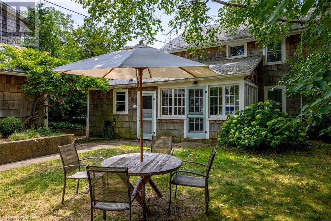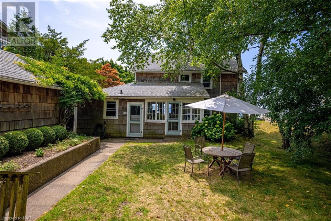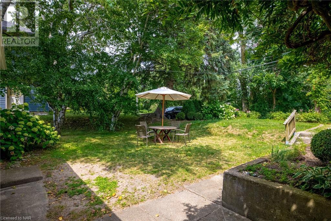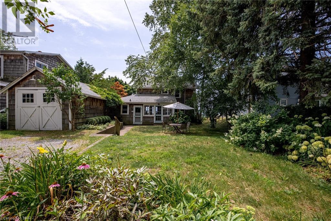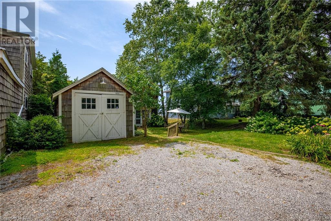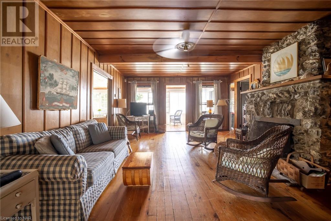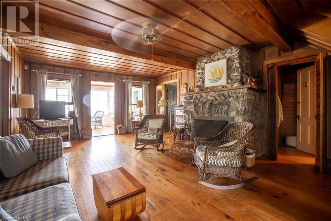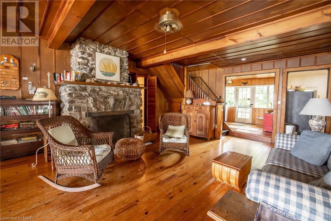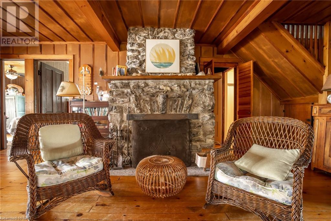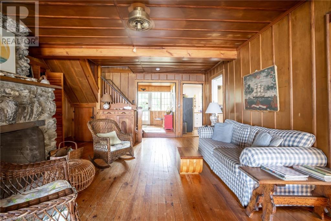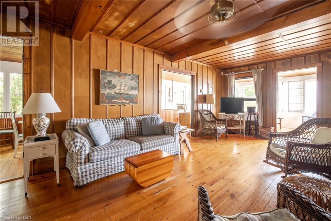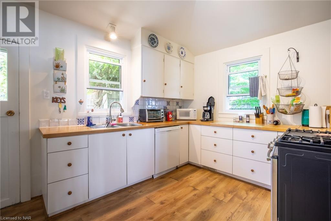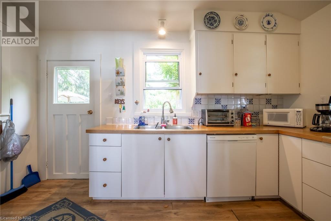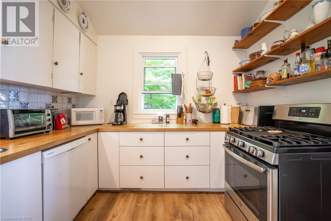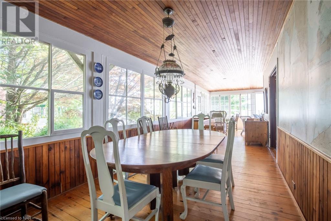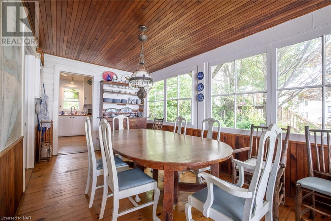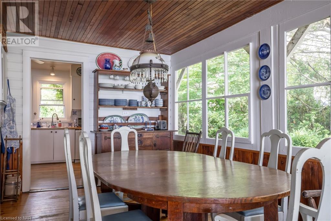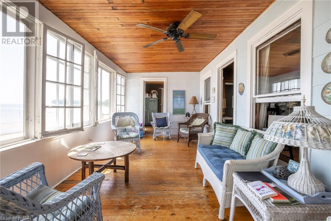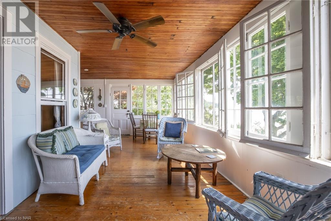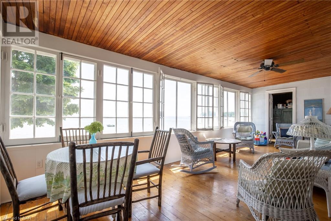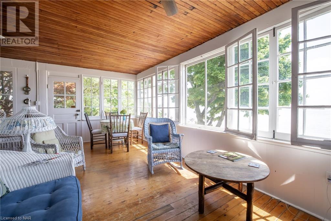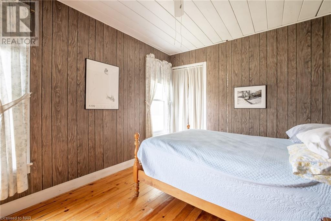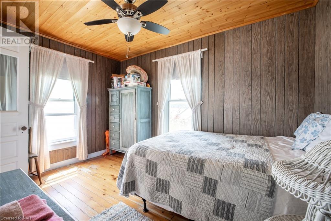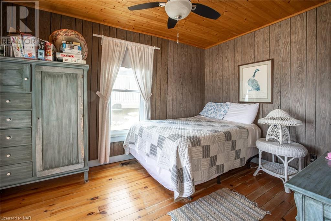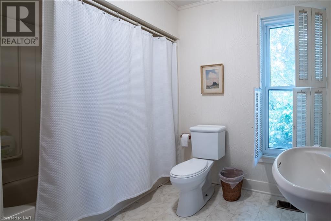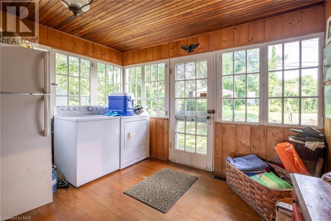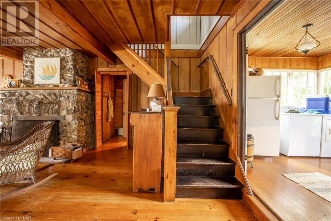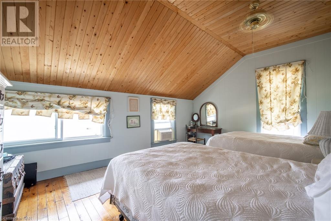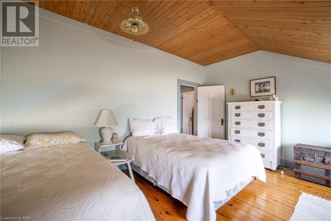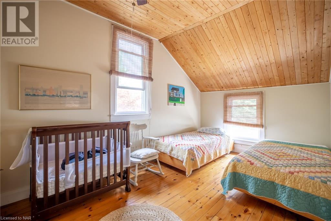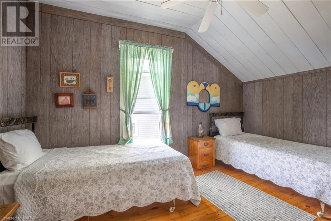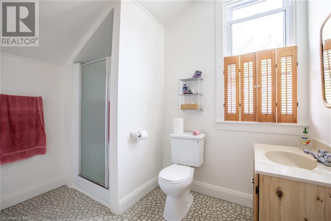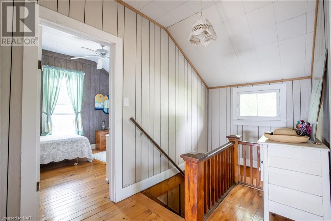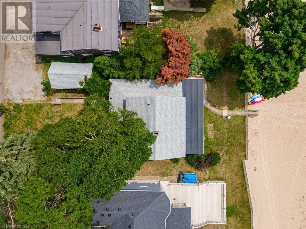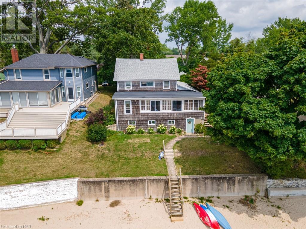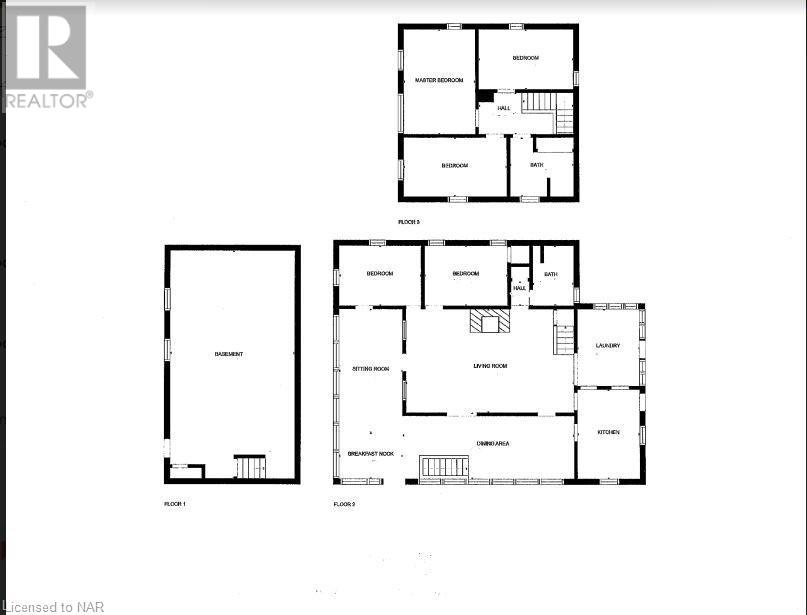1271 Kam Road Fort Erie, Ontario - MLS#: 40582269
$1,199,000
CRESCENT BEACH! For those of you that don't know the area, Crescent Beach is one of the most sought after beaches in the Niagara Region. The bay is safe and protected for young swimmers and boaters. The sand is clean and inviting for all your beach activities. And you even own the beach right to the waters edge. This community is very special with lots of children and family friendly events. The Friendship Trail bike path runs adjacent to the property so you can enjoy miles of biking or evening strolls. The cottage has a wonderful enclosed porch that overlooks the lake and provides stunning views. With five bedrooms and two baths this is truly a family home. And you have a wood burning fireplace to snuggle up with a book on rainy or cooler days. A huge bonus with this property is the municipal services including sewer and water. Highspeed internet is available for your home office. This property is conveniently located to shopping and restaurants. The border to the states is close-by. And you'll certainly want to visit charming Ridgeway, Niagara-on-the-Lake and the wonderful skiing offered in Ellicottville, NY. Association fees of approx. $400 annually apply. (id:51158)
MLS# 40582269 – FOR SALE : 1271 Kam Road Fort Erie – 5 Beds, 2 Baths Detached House ** CRESCENT BEACH! For those of you that don’t know the area, Crescent Beach is one of the most sought after beaches in the Niagara Region. The bay is safe and protected for young swimmers and boaters. The sand is clean and inviting for all your beach activities. And you even own the beach right to the waters edge. This community is very special with lots of children and family friendly events. The Friendship Trail bike path runs adjacent to the property so you can enjoy miles of biking or evening strolls. The cottage has a wonderful enclosed porch that overlooks the lake and provides stunning views. With five bedrooms and two baths this is truly a family home. And you have a wood burning fireplace to snuggle up with a book on rainy or cooler days. A huge bonus with this property is the municipal services including sewer and water. Highspeed internet is available for your home office. This property is conveniently located to shopping and restaurants. The border to the states is close-by. And you’ll certainly want to visit charming Ridgeway, Niagara-on-the-Lake and the wonderful skiing offered in Ellicottville, NY. Association fees of approx. $400 annually apply. (id:51158) ** 1271 Kam Road Fort Erie **
⚡⚡⚡ Disclaimer: While we strive to provide accurate information, it is essential that you to verify all details, measurements, and features before making any decisions.⚡⚡⚡
📞📞📞Please Call me with ANY Questions, 416-477-2620📞📞📞
Property Details
| MLS® Number | 40582269 |
| Property Type | Single Family |
| Amenities Near By | Beach, Golf Nearby |
| Communication Type | High Speed Internet |
| Features | Southern Exposure |
| Parking Space Total | 5 |
| View Type | Lake View |
| Water Front Name | Lake Erie |
| Water Front Type | Waterfront |
About 1271 Kam Road, Fort Erie, Ontario
Building
| Bathroom Total | 2 |
| Bedrooms Above Ground | 5 |
| Bedrooms Total | 5 |
| Appliances | Dishwasher, Dryer, Refrigerator, Washer, Gas Stove(s) |
| Architectural Style | 2 Level |
| Basement Development | Unfinished |
| Basement Type | Partial (unfinished) |
| Construction Material | Wood Frame |
| Construction Style Attachment | Detached |
| Cooling Type | None |
| Exterior Finish | Wood, Shingles |
| Fireplace Fuel | Wood |
| Fireplace Present | Yes |
| Fireplace Total | 1 |
| Fireplace Type | Other - See Remarks |
| Foundation Type | Poured Concrete |
| Heating Fuel | Natural Gas |
| Heating Type | Forced Air |
| Stories Total | 2 |
| Size Interior | 1675 Sqft |
| Type | House |
| Utility Water | Municipal Water |
Parking
| Detached Garage |
Land
| Access Type | Water Access, Road Access |
| Acreage | No |
| Land Amenities | Beach, Golf Nearby |
| Sewer | Municipal Sewage System |
| Size Depth | 360 Ft |
| Size Frontage | 55 Ft |
| Size Total Text | Under 1/2 Acre |
| Surface Water | Lake |
| Zoning Description | H/wr/ Npca Concerns |
Rooms
| Level | Type | Length | Width | Dimensions |
|---|---|---|---|---|
| Second Level | 3pc Bathroom | Measurements not available | ||
| Second Level | Bedroom | 13'10'' x 9'3'' | ||
| Second Level | Bedroom | 15'6'' x 11'9'' | ||
| Second Level | Bedroom | 15'11'' x 11'2'' | ||
| Main Level | 4pc Bathroom | Measurements not available | ||
| Main Level | Bedroom | 12'10'' x 9'3'' | ||
| Main Level | Bedroom | 12'6'' x 9'5'' | ||
| Main Level | Laundry Room | 10'10'' x 9'7'' | ||
| Main Level | Porch | 25'7'' x 9'6'' | ||
| Main Level | Kitchen | 13'4'' x 9'7'' | ||
| Main Level | Dining Room | 25'6'' x 6'9'' | ||
| Main Level | Living Room | 25'5'' x 15'8'' |
Utilities
| Natural Gas | Available |
https://www.realtor.ca/real-estate/26847604/1271-kam-road-fort-erie
Interested?
Contact us for more information

