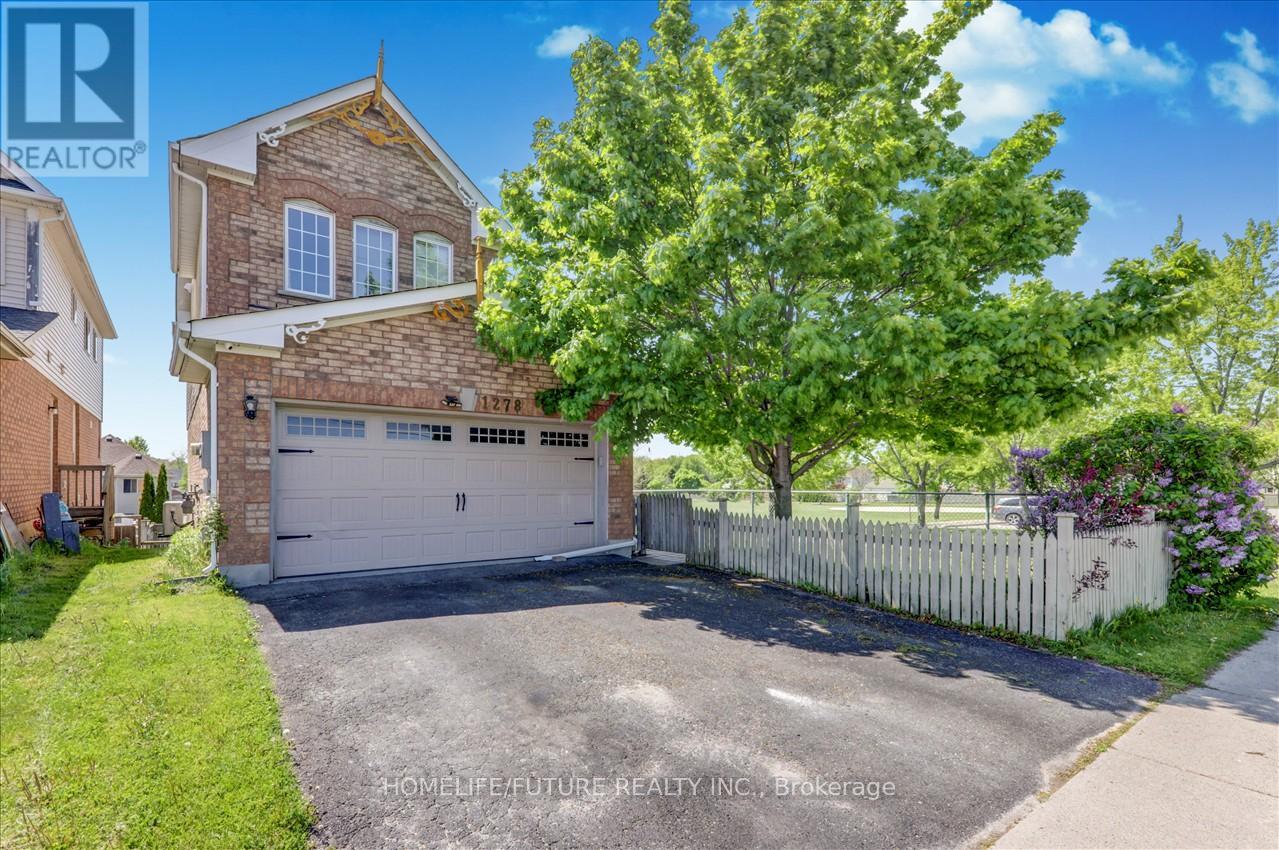1278 Grandview Street N Oshawa, Ontario - MLS#: E8353476
$1,090,000
Beautiful 4 Bedroom By Brookfield Homes Situated On A **Premium Walk-Out Lot** Siding Onto Iroquois Shoreline Park In North Oshawa. The ""Camberwell"" Model With 9ft Ceilings. Finished Walk-Out Basement With Separate Entrance Includes A Bedroom, Kitchen, And Bathroom. Short Walk To All Schools, Shopping, Trails, Park (Next Door) & More. Master Bedroom Has Good Sized Walk-In Closet And 4 Pc Ensuite. Walk Out To 2 Decks, Newer Garage Door. (id:51158)
MLS# E8353476 – FOR SALE : 1278 Grandview Street N Pinecrest Oshawa – 5 Beds, 4 Baths Detached House ** Beautiful 4 Bedroom By Brookfield Homes Situated On A **Premium Walk-Out Lot** Siding Onto Iroquois Shoreline Park In North Oshawa. The “”Camberwell”” Model With 9ft Ceilings. Finished Walk-Out Basement With Separate Entrance Includes A Bedroom, Kitchen, And Bathroom. Short Walk To All Schools, Shopping, Trails, Park (Next Door) & More. Master Bedroom Has Good Sized Walk-In Closet And 4 Pc Ensuite. Walk Out To 2 Decks, Newer Garage Door. (id:51158) ** 1278 Grandview Street N Pinecrest Oshawa **
⚡⚡⚡ Disclaimer: While we strive to provide accurate information, it is essential that you to verify all details, measurements, and features before making any decisions.⚡⚡⚡
📞📞📞Please Call me with ANY Questions, 416-477-2620📞📞📞
Open House
This property has open houses!
2:00 pm
Ends at:4:00 pm
Property Details
| MLS® Number | E8353476 |
| Property Type | Single Family |
| Community Name | Pinecrest |
| Amenities Near By | Hospital, Park, Schools |
| Parking Space Total | 5 |
About 1278 Grandview Street N, Oshawa, Ontario
Building
| Bathroom Total | 4 |
| Bedrooms Above Ground | 4 |
| Bedrooms Below Ground | 1 |
| Bedrooms Total | 5 |
| Appliances | Garage Door Opener Remote(s), Dishwasher, Dryer, Garage Door Opener, Refrigerator, Stove, Washer, Window Coverings |
| Basement Development | Finished |
| Basement Features | Separate Entrance |
| Basement Type | N/a (finished) |
| Construction Style Attachment | Detached |
| Cooling Type | Central Air Conditioning |
| Exterior Finish | Brick, Vinyl Siding |
| Foundation Type | Concrete |
| Heating Fuel | Natural Gas |
| Heating Type | Forced Air |
| Stories Total | 2 |
| Type | House |
| Utility Water | Municipal Water |
Parking
| Attached Garage |
Land
| Acreage | No |
| Land Amenities | Hospital, Park, Schools |
| Sewer | Sanitary Sewer |
| Size Irregular | 40.67 X 114.65 Ft |
| Size Total Text | 40.67 X 114.65 Ft |
Rooms
| Level | Type | Length | Width | Dimensions |
|---|---|---|---|---|
| Second Level | Bathroom | Measurements not available | ||
| Second Level | Primary Bedroom | 4.27 m | 3.08 m | 4.27 m x 3.08 m |
| Second Level | Bedroom 2 | 3.29 m | 2.8 m | 3.29 m x 2.8 m |
| Second Level | Bedroom 3 | 3.29 m | 2.99 m | 3.29 m x 2.99 m |
| Second Level | Bedroom 4 | 4.36 m | 2.8 m | 4.36 m x 2.8 m |
| Basement | Bedroom | 10.82 m | 6.88 m | 10.82 m x 6.88 m |
| Main Level | Living Room | 4.45 m | 5.91 m | 4.45 m x 5.91 m |
| Main Level | Dining Room | 4.45 m | 5.91 m | 4.45 m x 5.91 m |
| Main Level | Family Room | 3.96 m | 3.72 m | 3.96 m x 3.72 m |
| Main Level | Eating Area | 5.67 m | 3.26 m | 5.67 m x 3.26 m |
| Main Level | Kitchen | 5.67 m | 3.26 m | 5.67 m x 3.26 m |
| Ground Level | Bathroom | Measurements not available |
Utilities
| Sewer | Installed |
| Cable | Installed |
https://www.realtor.ca/real-estate/26916480/1278-grandview-street-n-oshawa-pinecrest
Interested?
Contact us for more information







































