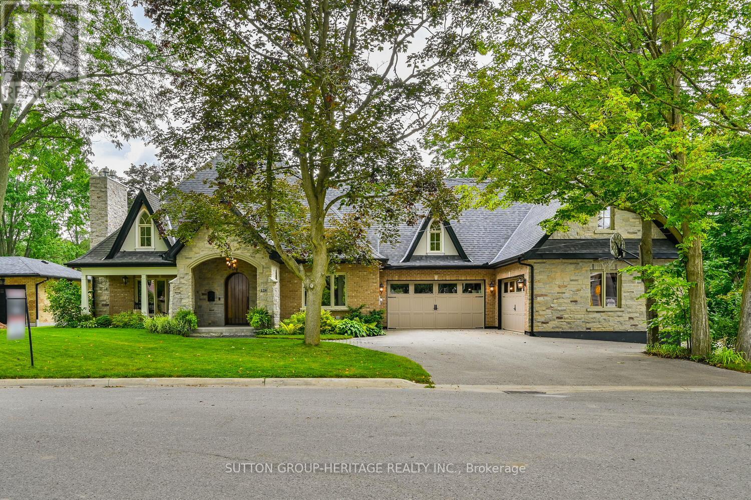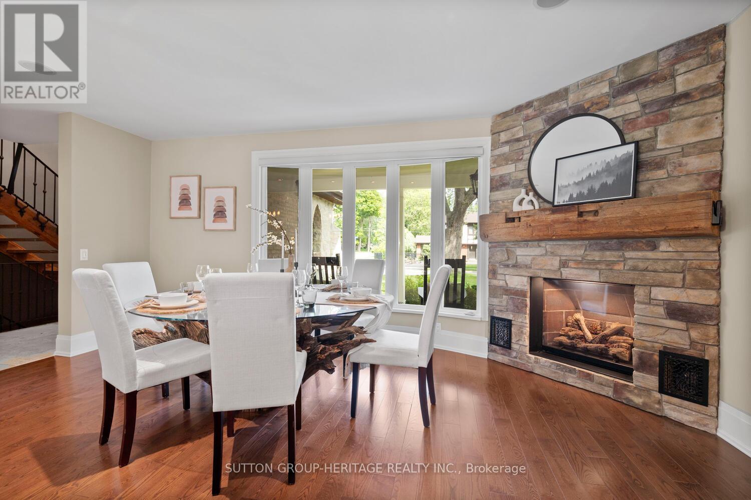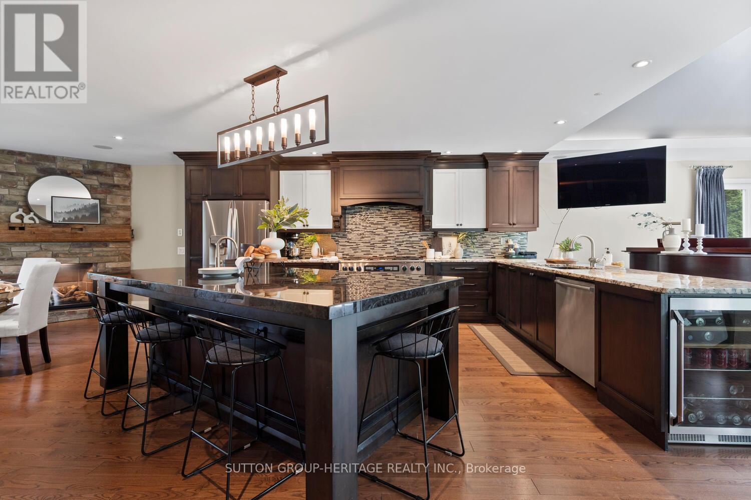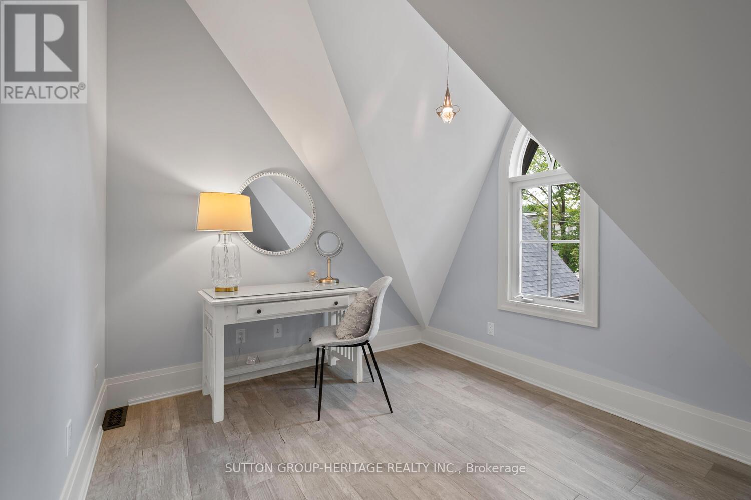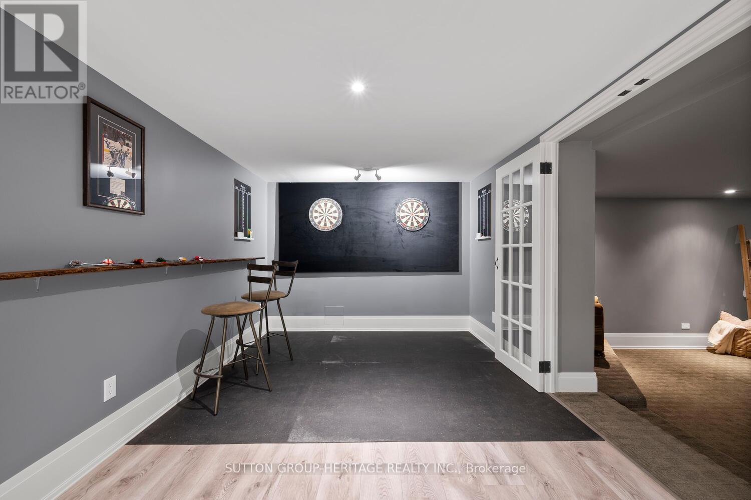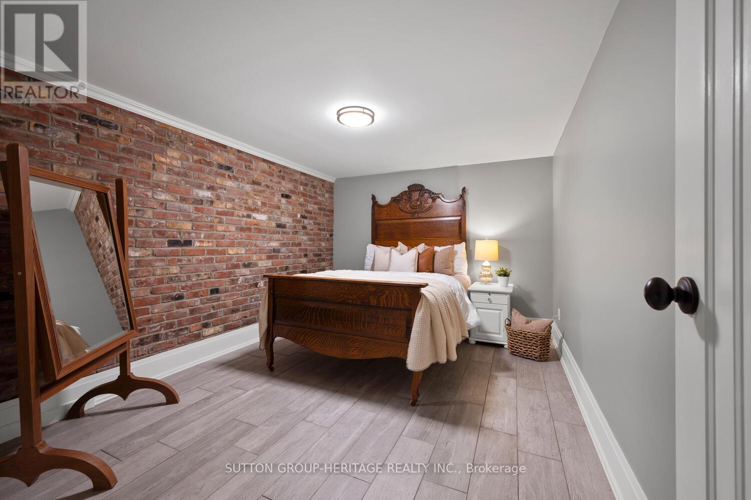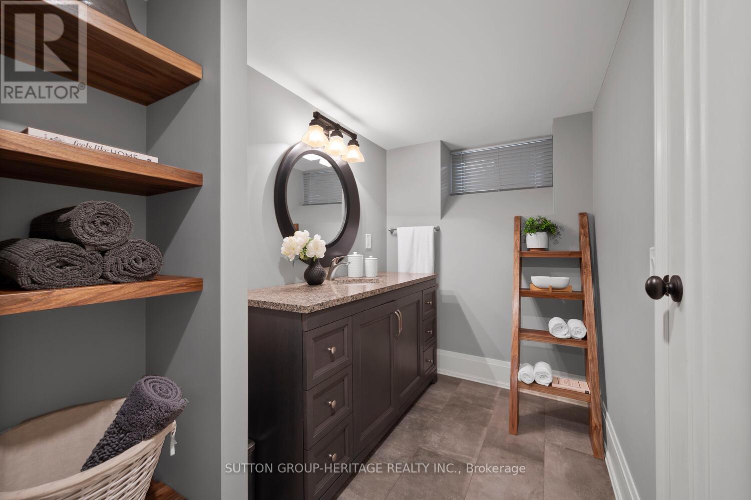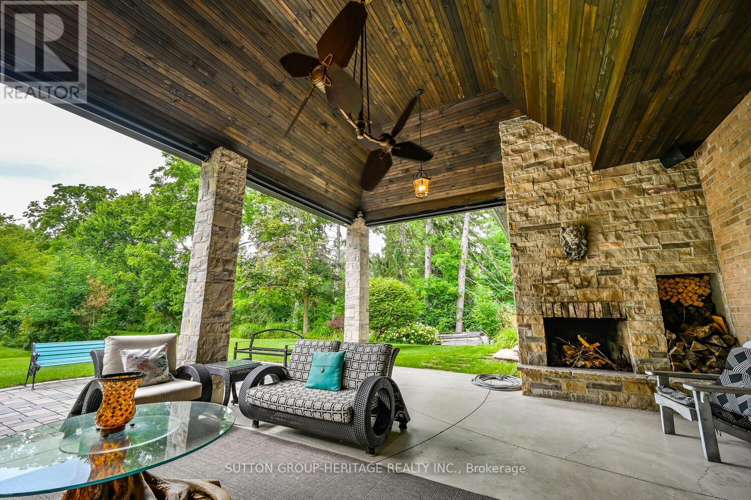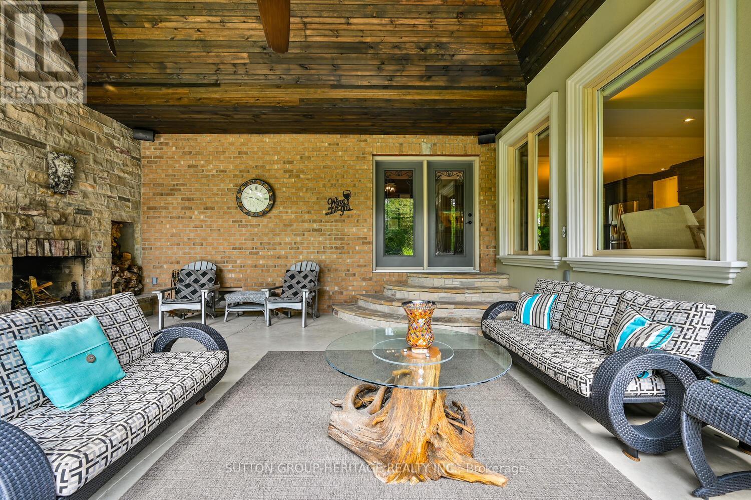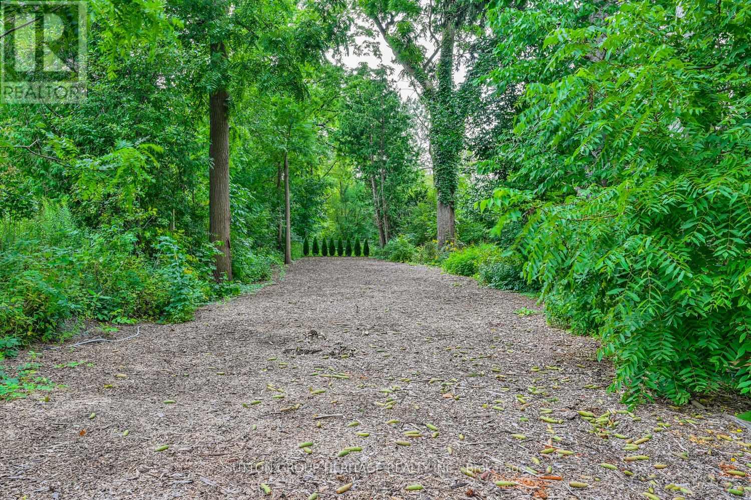128 Raglan St Whitby, Ontario - MLS#: E8149270
$2,499,900
This custom-built home is a rare find! Located on prestigious Raglan Street this private/treed spacious lot is surrounded by parkland with western exposure. It backs onto D'Hillier Park which offers acres of greenspace, Lynde Creek, tennis courts, playgrounds and paved walking paths. Close proximity to Go Transit/401/407/412, public/Catholic/French immersion/private schools and a short walk to the restaurants, boutiques and nightlife of downtown Whitby. This home features many unique and luxurious features which include an attached 1400 sq ft in-floor heated garage with workshop, retractable stairs and lavatory, a large centre island, Dacor appliances, powered Hunter Douglas blinds, great room overlooking the secluded backyard, gas fireplaces, built-in closets, make-up studio, balcony, covered outdoor living room with high vaulted ceilings, exterior powered blinds and wood burning stone fireplace. **** EXTRAS **** Additional features of this remarkable home include a home office/library for remote work or study, a home gym, finished lower level with billiards/games room, home theatre, wine cellar and 3 piece bathroom. (id:51158)
MLS# E8149270 – FOR SALE : 128 Raglan St Lynde Creek Whitby – 4 Beds, 5 Baths Detached House ** This custom-built home is a rare find! Located on prestigious Raglan Street this private/treed spacious lot is surrounded by parkland with western exposure. It backs onto D’Hillier Park which offers acres of greenspace, Lynde Creek, tennis courts, playgrounds and paved walking paths. Close proximity to Go Transit/401/407/412, public/Catholic/French immersion/private schools and a short walk to the restaurants, boutiques and nightlife of downtown Whitby. This home features many unique and luxurious features which include an attached 1400 sq ft in-floor heated garage with workshop, retractable stairs and lavatory, a large centre island, Dacor appliances, powered Hunter Douglas blinds, great room overlooking the secluded backyard, gas fireplaces, built-in closets, make-up studio, balcony, covered outdoor living room with high vaulted ceilings, exterior powered blinds and wood burning stone fireplace. **** EXTRAS **** Additional features of this remarkable home include a home office/library for remote work or study, a home gym, finished lower level with billiards/games room, home theatre, wine cellar and 3 piece bathroom. (id:51158) ** 128 Raglan St Lynde Creek Whitby **
⚡⚡⚡ Disclaimer: While we strive to provide accurate information, it is essential that you to verify all details, measurements, and features before making any decisions.⚡⚡⚡
📞📞📞Please Call me with ANY Questions, 416-477-2620📞📞📞
Property Details
| MLS® Number | E8149270 |
| Property Type | Single Family |
| Community Name | Lynde Creek |
| Amenities Near By | Hospital, Park, Public Transit, Schools |
| Features | Ravine |
| Parking Space Total | 12 |
About 128 Raglan St, Whitby, Ontario
Building
| Bathroom Total | 5 |
| Bedrooms Above Ground | 3 |
| Bedrooms Below Ground | 1 |
| Bedrooms Total | 4 |
| Basement Development | Finished |
| Basement Type | Full (finished) |
| Construction Style Attachment | Detached |
| Cooling Type | Wall Unit |
| Exterior Finish | Brick, Stone |
| Fireplace Present | Yes |
| Heating Fuel | Natural Gas |
| Heating Type | Radiant Heat |
| Stories Total | 3 |
| Type | House |
Parking
| Attached Garage |
Land
| Acreage | No |
| Land Amenities | Hospital, Park, Public Transit, Schools |
| Size Irregular | 116.83 X 266 Ft |
| Size Total Text | 116.83 X 266 Ft|1/2 - 1.99 Acres |
Rooms
| Level | Type | Length | Width | Dimensions |
|---|---|---|---|---|
| Second Level | Primary Bedroom | 7.22 m | 5.21 m | 7.22 m x 5.21 m |
| Second Level | Bedroom 2 | 7.77 m | 3.51 m | 7.77 m x 3.51 m |
| Second Level | Bedroom 3 | 5.36 m | 4 m | 5.36 m x 4 m |
| Second Level | Exercise Room | 13.62 m | 4.87 m | 13.62 m x 4.87 m |
| Third Level | Loft | 6.31 m | 5.18 m | 6.31 m x 5.18 m |
| Lower Level | Games Room | 9.54 m | 5.88 m | 9.54 m x 5.88 m |
| Lower Level | Media | 5.76 m | 5.49 m | 5.76 m x 5.49 m |
| Lower Level | Den | 4.18 m | 3.11 m | 4.18 m x 3.11 m |
| Main Level | Kitchen | 8.8 m | 4.9 m | 8.8 m x 4.9 m |
| Main Level | Dining Room | 5.42 m | 2.83 m | 5.42 m x 2.83 m |
| Main Level | Great Room | 5.79 m | 4.6 m | 5.79 m x 4.6 m |
| Main Level | Office | 4.57 m | 3.87 m | 4.57 m x 3.87 m |
Utilities
| Sewer | Installed |
| Natural Gas | Installed |
| Electricity | Installed |
| Cable | Installed |
https://www.realtor.ca/real-estate/26633328/128-raglan-st-whitby-lynde-creek
Interested?
Contact us for more information

