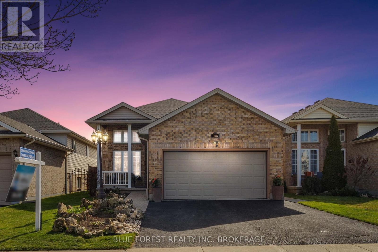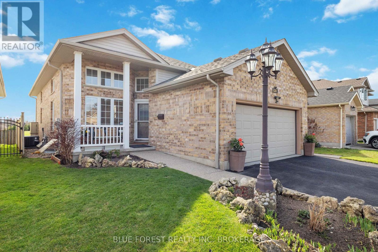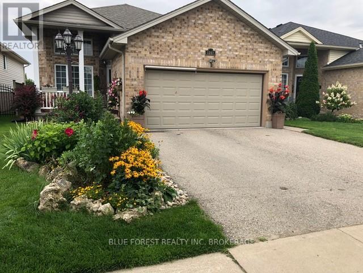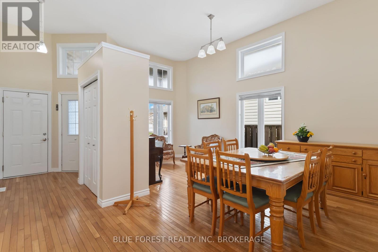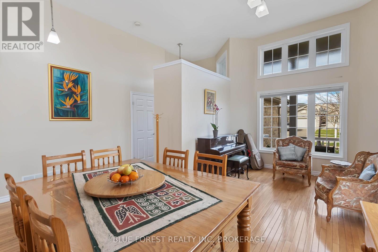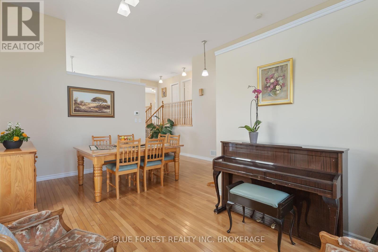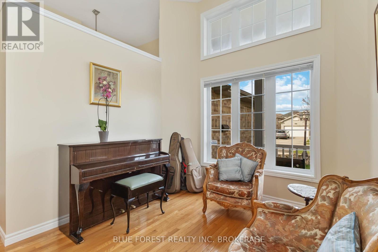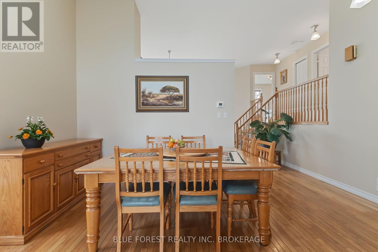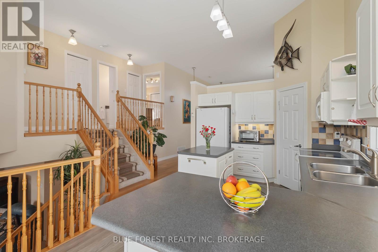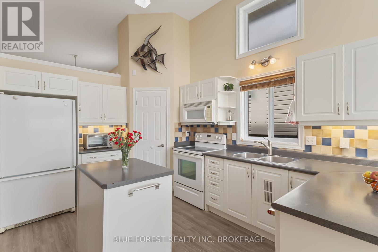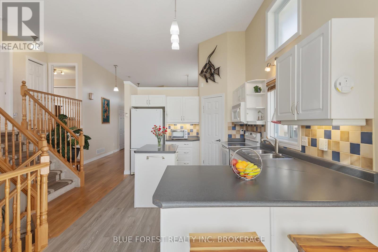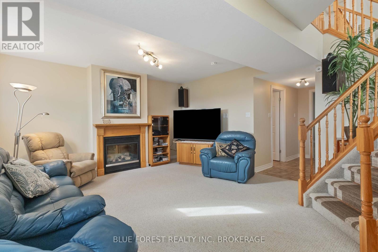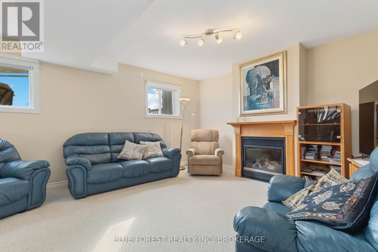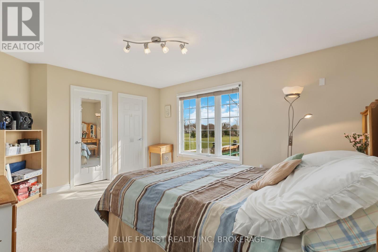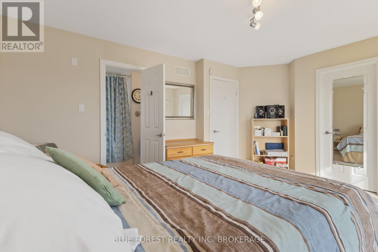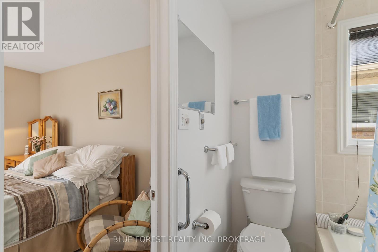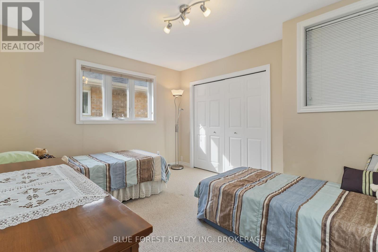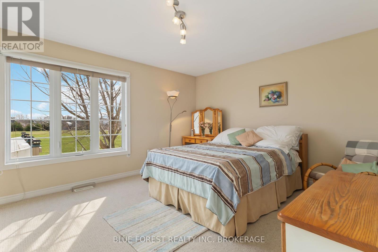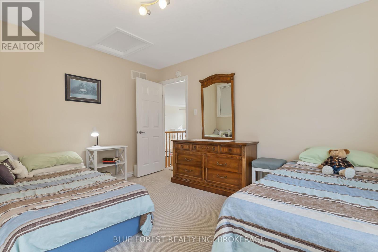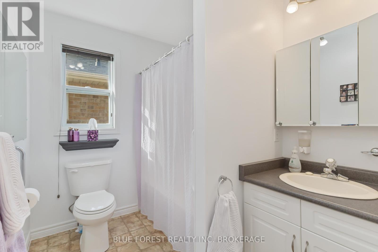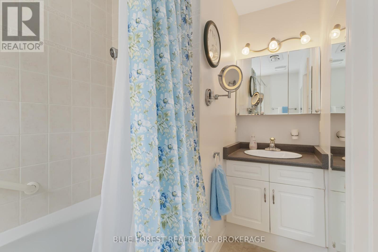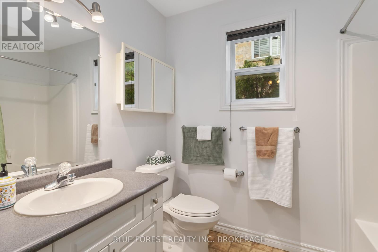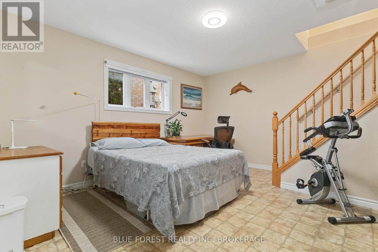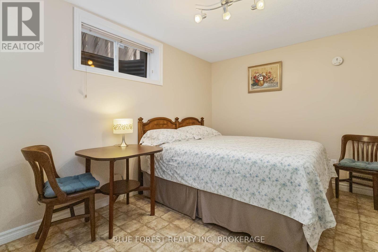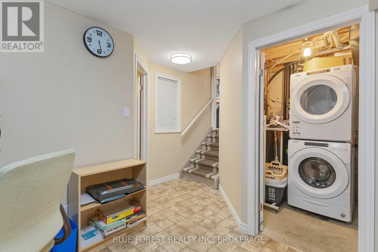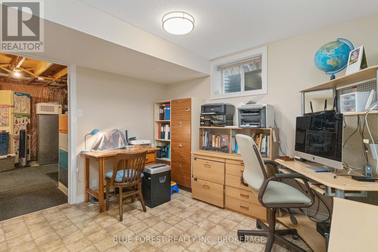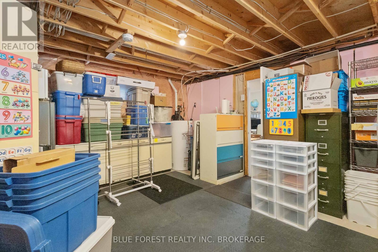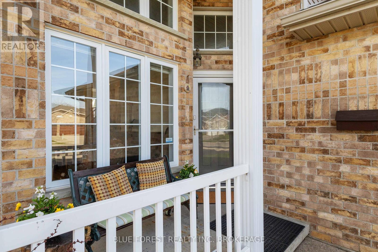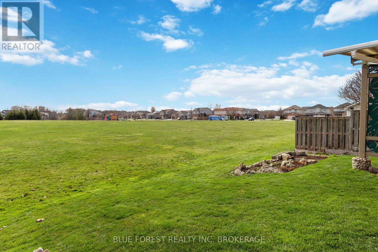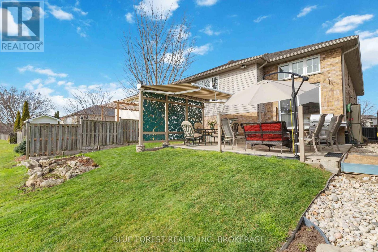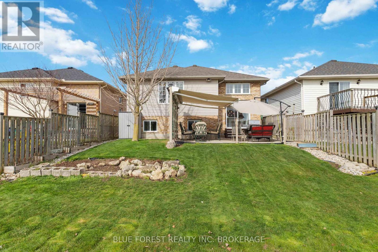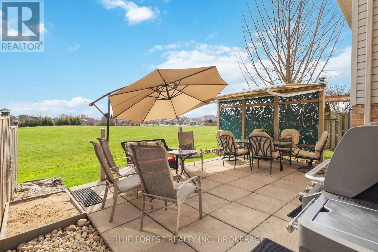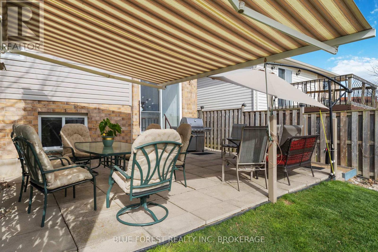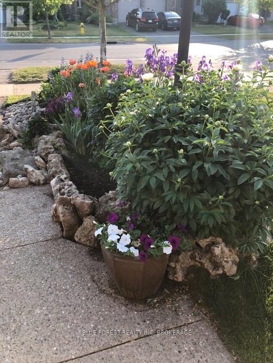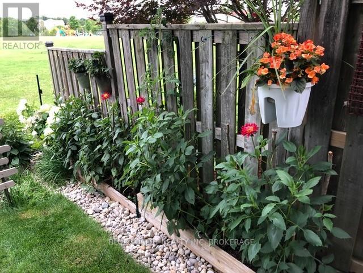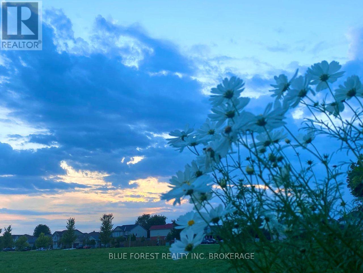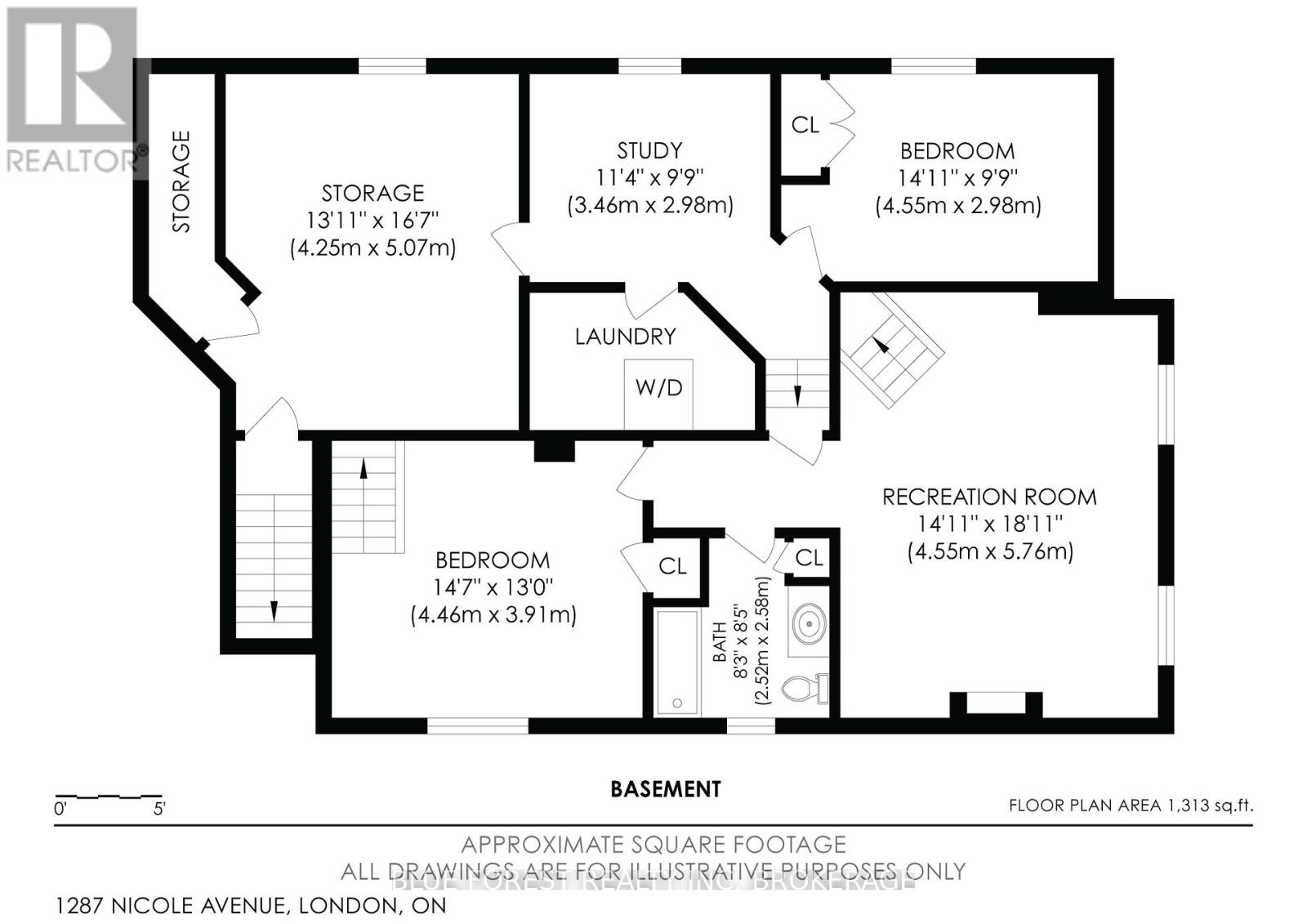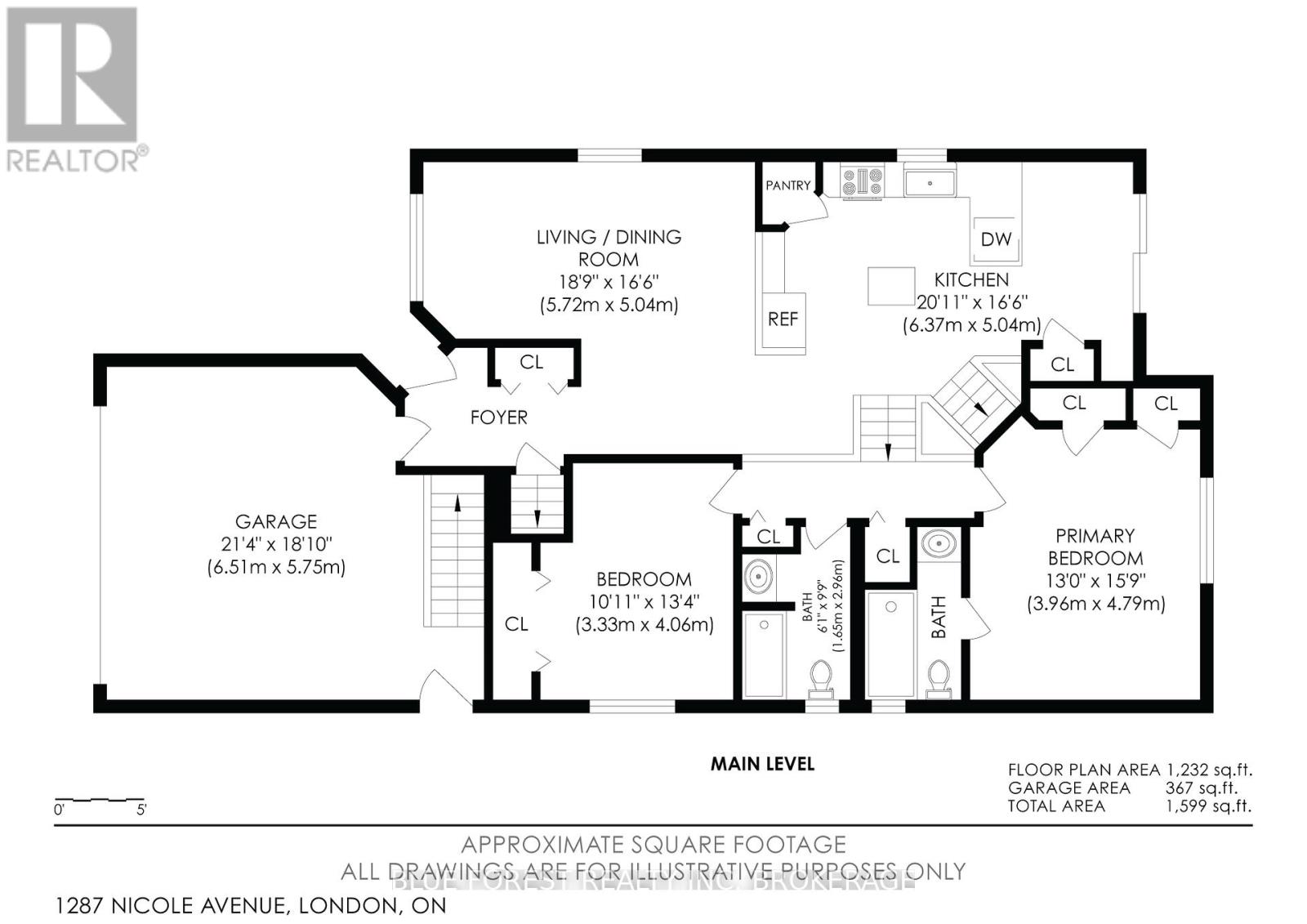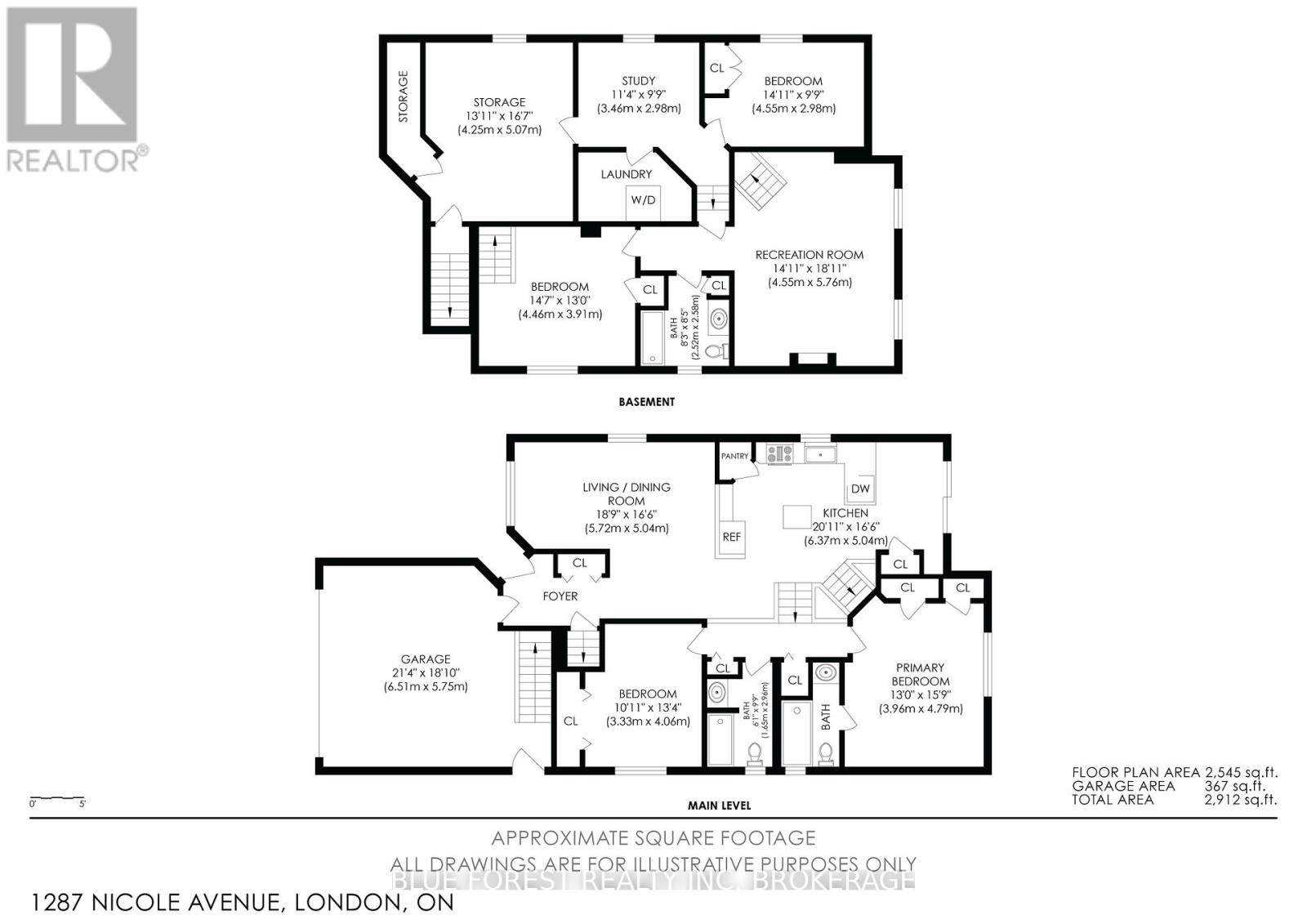1287 Nicole Avenue London, Ontario - MLS#: X8231260
$749,900
Welcome to this meticulously cared-for single-family home in North London's sought-after Stoney Creek. Built in 2005, recent upgrades include new AC, furnace, washer, dryer, and dishwasher. Freshly painted interior, new roof in 2019. Spacious layout with four bedrooms, three bathrooms, split-level design, high ceilings, open-concept dining/living area, park views. Generous lot backing onto Wenige Park. Double insulated garage, separate side entrance to lower level, beautifully landscaped yard. Close to schools, transportation, shopping. University, University Hospital, College and airport 15 minutes away. Opportunity not to be missed! **** EXTRAS **** Electric awning, outdoor storage cabinets (id:51158)
MLS# X8231260 – FOR SALE : 1287 Nicole Ave North C London – 4 Beds, 3 Baths Detached House ** Welcome to this meticulously cared-for single-family home in North London’s sought-after Stoney Creek. Built in 2005, recent upgrades include new AC, furnace, washer, dryer, and dishwasher. Freshly painted interior, new roof in 2019. Spacious layout with four bedrooms, three bathrooms, split-level design, high ceilings, open-concept dining/living area, park views. Generous lot backing onto Wenige Park. Double insulated garage, separate side entrance to lower level, beautifully landscaped yard. Close to schools, transportation, shopping. University, University Hospital, College and airport 15 minutes away. Opportunity not to be missed! **** EXTRAS **** Electric awning, outdoor storage cabinets (id:51158) ** 1287 Nicole Ave North C London **
⚡⚡⚡ Disclaimer: While we strive to provide accurate information, it is essential that you to verify all details, measurements, and features before making any decisions.⚡⚡⚡
📞📞📞Please Call me with ANY Questions, 416-477-2620📞📞📞
Property Details
| MLS® Number | X8231260 |
| Property Type | Single Family |
| Community Name | NorthC |
| Amenities Near By | Hospital, Park, Place Of Worship, Public Transit, Schools |
| Features | Flat Site, Dry |
| Parking Space Total | 4 |
| Structure | Patio(s) |
About 1287 Nicole Avenue, London, Ontario
Building
| Bathroom Total | 3 |
| Bedrooms Above Ground | 2 |
| Bedrooms Below Ground | 2 |
| Bedrooms Total | 4 |
| Appliances | Garage Door Opener Remote(s), Central Vacuum, Dryer, Refrigerator, Stove, Washer |
| Basement Development | Partially Finished |
| Basement Type | Full (partially Finished) |
| Construction Style Attachment | Detached |
| Construction Style Split Level | Sidesplit |
| Cooling Type | Central Air Conditioning |
| Exterior Finish | Brick |
| Fireplace Present | Yes |
| Fireplace Total | 1 |
| Foundation Type | Poured Concrete |
| Heating Fuel | Natural Gas |
| Heating Type | Forced Air |
| Type | House |
| Utility Water | Municipal Water |
Parking
| Detached Garage |
Land
| Acreage | No |
| Land Amenities | Hospital, Park, Place Of Worship, Public Transit, Schools |
| Landscape Features | Landscaped |
| Sewer | Sanitary Sewer |
| Size Irregular | 39.46 X 101 Acre |
| Size Total Text | 39.46 X 101 Acre|under 1/2 Acre |
Rooms
| Level | Type | Length | Width | Dimensions |
|---|---|---|---|---|
| Second Level | Bedroom | 4.38 m | 4.02 m | 4.38 m x 4.02 m |
| Second Level | Bedroom 2 | 4.1 m | 3.41 m | 4.1 m x 3.41 m |
| Second Level | Bathroom | Measurements not available | ||
| Basement | Office | 3.36 m | 2.85 m | 3.36 m x 2.85 m |
| Basement | Other | 5.77 m | 5.97 m | 5.77 m x 5.97 m |
| Basement | Bedroom 4 | 4.39 m | 2.74 m | 4.39 m x 2.74 m |
| Lower Level | Recreational, Games Room | 5.9 m | 4.46 m | 5.9 m x 4.46 m |
| Lower Level | Bedroom 3 | 4.46 m | 3.87 m | 4.46 m x 3.87 m |
| Ground Level | Foyer | 7.15 m | 1.23 m | 7.15 m x 1.23 m |
| Ground Level | Sitting Room | 2.64 m | 2.9 m | 2.64 m x 2.9 m |
| Ground Level | Dining Room | 4.95 m | 3.05 m | 4.95 m x 3.05 m |
| Ground Level | Kitchen | 5.82 m | 2.95 m | 5.82 m x 2.95 m |
Utilities
| Sewer | Installed |
| Cable | Available |
https://www.realtor.ca/real-estate/26747356/1287-nicole-avenue-london-northc
Interested?
Contact us for more information

