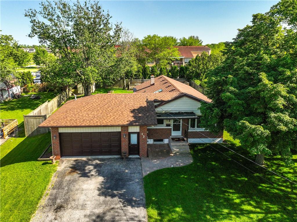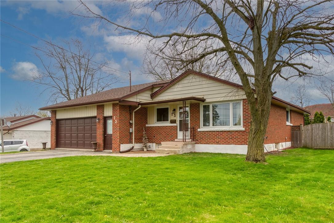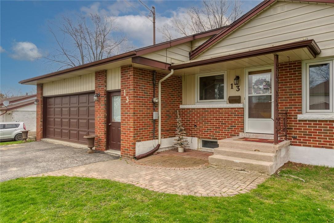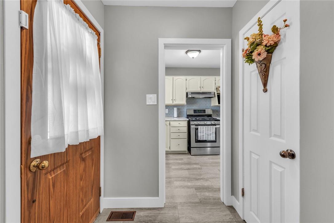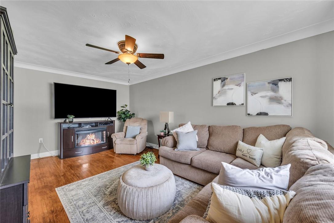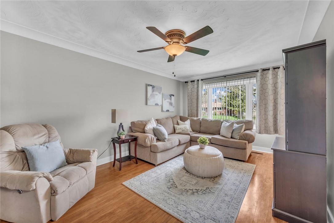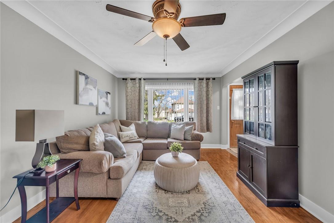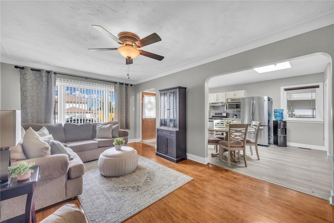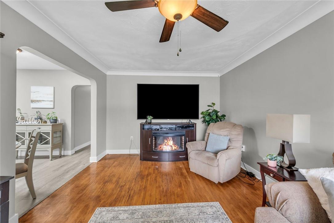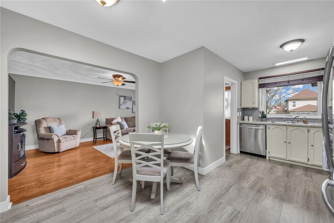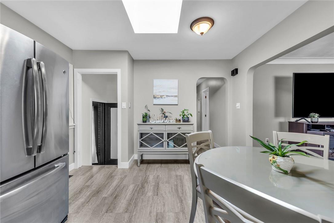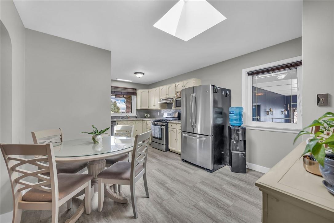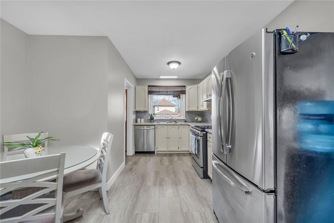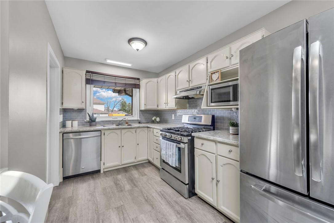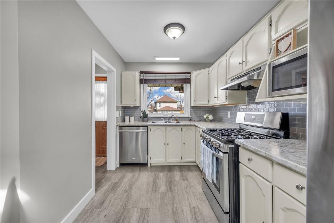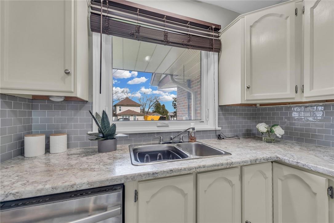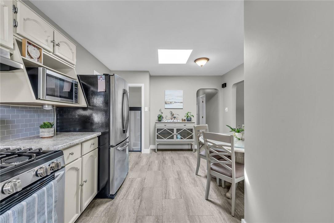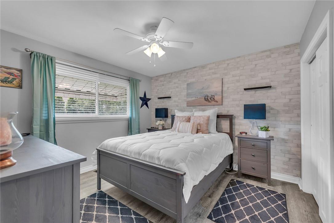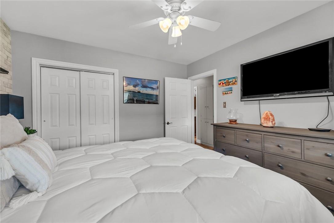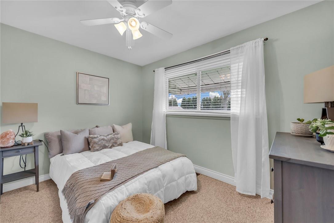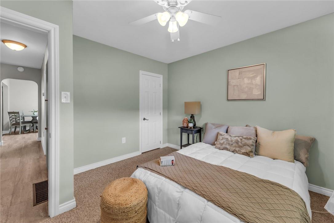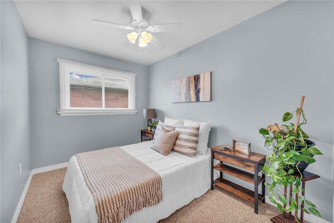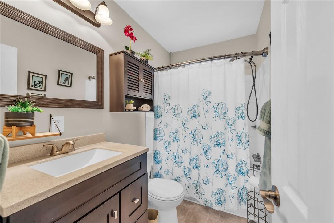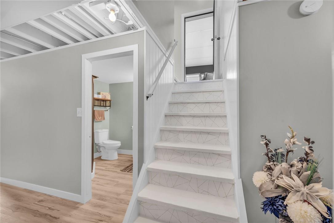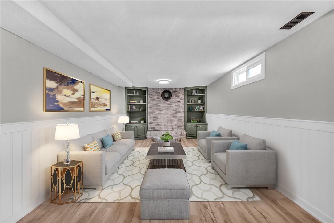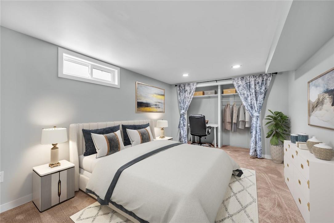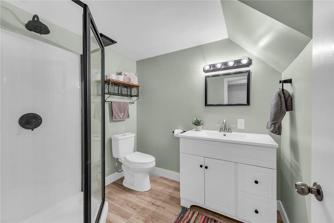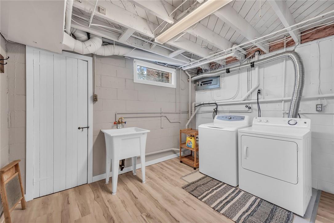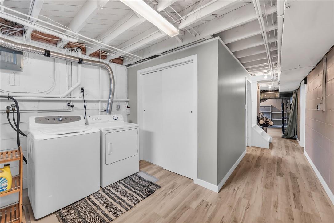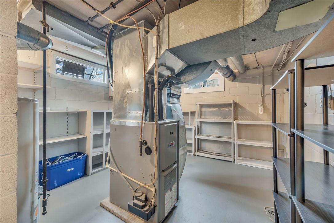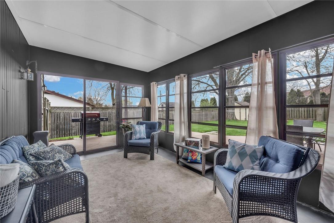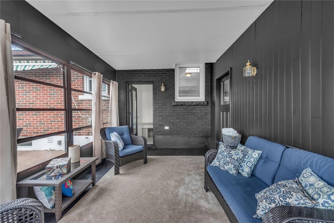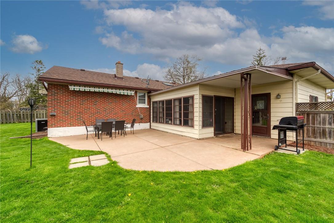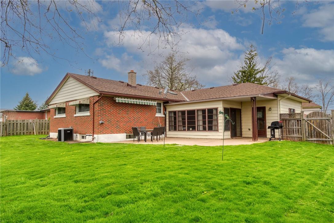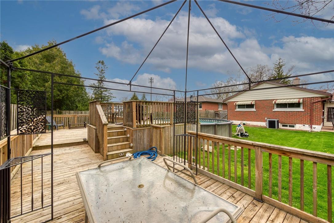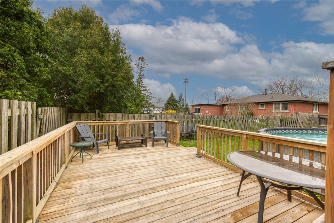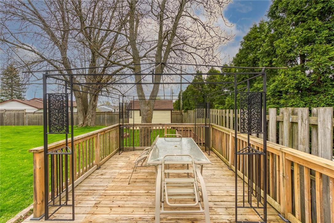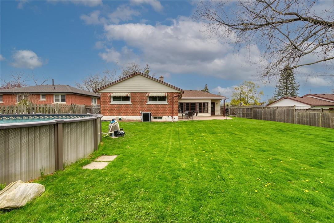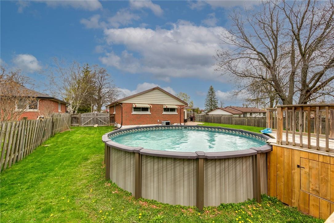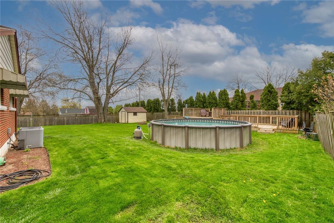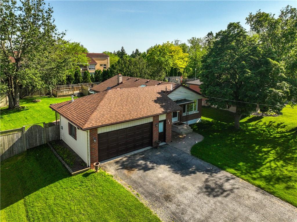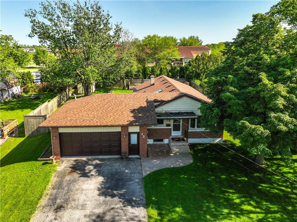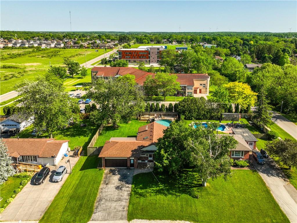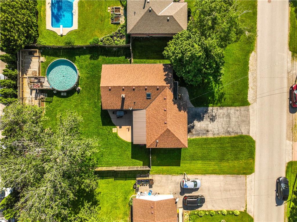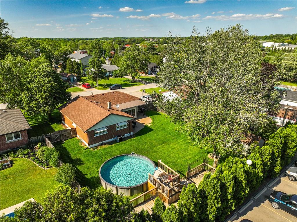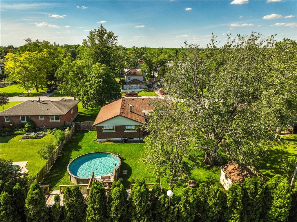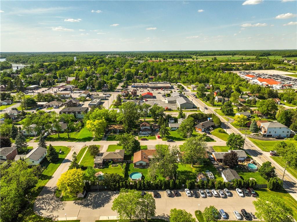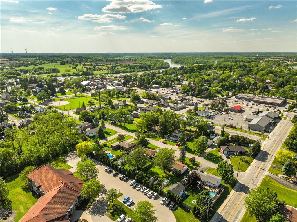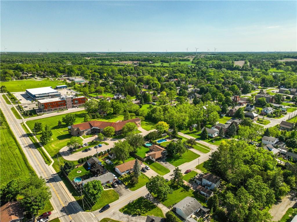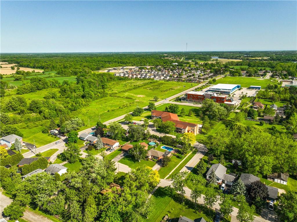13 Brant Street E Cayuga, Ontario - MLS#: H4191813
$749,900
Welcome to beautiful well maintained 13 Brant Street E in desirable little town of Cayuga, close to schools, arena and the Grand River. This 1042 square foot brick bungalow with fully finished basement on large 82x133ft lot features a separate entrance to the lower level - extra living space possibilities. Main level includes refreshed kitchen with new counter top & backsplash, SS appliances, white cabinetry and new flooring and features a bright skylight, large living room with hardwood floor and huge front window, three main level bedrooms and 4 pc bath. Gorgeous three season sunroom has been freshly painted - door to the garage and patio door to the yard. 2 car heated garage - great man cave! Lower level has been freshly painted and new floors installed. Large rec room with brick hearth and built in cabinetry, den/office with closet, brand new 3 piece bath, and clean laundry and storage rooms. Massive rear yard includes concrete patio area with roll out awning as well as above ground pool with lots of decking new in 2016/17.Privacy fence, mature trees and simple gardens make a nice relaxing space for family and friends. Easy living with municipal water, sewer and natural gas. Updates include roof 2017, all vinyl windows, updated flooring, new bathroom, some new light fixtures, furnace and central air '07. Come enjoy the good life in a small town! (id:51158)
MLS# H4191813 – FOR SALE : 13 Brant Street E Cayuga – 3 Beds, 2 Baths Detached House ** Welcome to beautiful well maintained 13 Brant Street E in desirable little town of Cayuga, close to schools, arena and the Grand River. This 1042 square foot brick bungalow with fully finished basement on large 82x133ft lot features a separate entrance to the lower level – extra living space possibilities. Main level includes refreshed kitchen with new counter top & backsplash, SS appliances, white cabinetry and new flooring and features a bright skylight, large living room with hardwood floor and huge front window, three main level bedrooms and 4 pc bath. Gorgeous three season sunroom has been freshly painted – door to the garage and patio door to the yard. 2 car heated garage – great man cave! Lower level has been freshly painted and new floors installed. Large rec room with brick hearth and built in cabinetry, den/office with closet, brand new 3 piece bath, and clean laundry and storage rooms. Massive rear yard includes concrete patio area with roll out awning as well as above ground pool with lots of decking new in 2016/17.Privacy fence, mature trees and simple gardens make a nice relaxing space for family and friends. Easy living with municipal water, sewer and natural gas. Updates include roof 2017, all vinyl windows, updated flooring, new bathroom, some new light fixtures, furnace and central air ’07. Come enjoy the good life in a small town! (id:51158) ** 13 Brant Street E Cayuga **
⚡⚡⚡ Disclaimer: While we strive to provide accurate information, it is essential that you to verify all details, measurements, and features before making any decisions.⚡⚡⚡
📞📞📞Please Call me with ANY Questions, 416-477-2620📞📞📞
Property Details
| MLS® Number | H4191813 |
| Property Type | Single Family |
| Amenities Near By | Golf Course, Hospital, Schools |
| Community Features | Quiet Area |
| Equipment Type | None |
| Features | Park Setting, Park/reserve, Golf Course/parkland, Double Width Or More Driveway, Paved Driveway, Automatic Garage Door Opener |
| Parking Space Total | 6 |
| Pool Type | Above Ground Pool |
| Rental Equipment Type | None |
| Structure | Shed |
About 13 Brant Street E, Cayuga, Ontario
Building
| Bathroom Total | 2 |
| Bedrooms Above Ground | 3 |
| Bedrooms Total | 3 |
| Appliances | Central Vacuum, Dishwasher, Dryer, Refrigerator, Stove, Washer |
| Architectural Style | Bungalow |
| Basement Development | Finished |
| Basement Type | Full (finished) |
| Constructed Date | 1958 |
| Construction Style Attachment | Detached |
| Cooling Type | Central Air Conditioning |
| Exterior Finish | Brick |
| Foundation Type | Block |
| Heating Fuel | Natural Gas |
| Heating Type | Forced Air |
| Stories Total | 1 |
| Size Exterior | 1042 Sqft |
| Size Interior | 1042 Sqft |
| Type | House |
| Utility Water | Municipal Water |
Parking
| Attached Garage |
Land
| Access Type | River Access |
| Acreage | No |
| Land Amenities | Golf Course, Hospital, Schools |
| Sewer | Municipal Sewage System |
| Size Depth | 133 Ft |
| Size Frontage | 83 Ft |
| Size Irregular | 83.91 X 133.12 |
| Size Total Text | 83.91 X 133.12|under 1/2 Acre |
| Soil Type | Clay |
| Surface Water | Creek Or Stream |
Rooms
| Level | Type | Length | Width | Dimensions |
|---|---|---|---|---|
| Basement | Utility Room | Measurements not available | ||
| Basement | Laundry Room | Measurements not available | ||
| Basement | 3pc Bathroom | Measurements not available | ||
| Basement | Den | 10' 7'' x 14' 9'' | ||
| Basement | Recreation Room | 10' 11'' x 20' '' | ||
| Ground Level | Sunroom | 9' 7'' x 15' 9'' | ||
| Ground Level | 4pc Bathroom | Measurements not available | ||
| Ground Level | Bedroom | 11' 10'' x 11' 5'' | ||
| Ground Level | Bedroom | 11' 5'' x 10' 9'' | ||
| Ground Level | Bedroom | 11' 10'' x 7' 9'' | ||
| Ground Level | Eat In Kitchen | 11' 7'' x 16' 3'' | ||
| Ground Level | Living Room | 11' 5'' x 18' 3'' |
https://www.realtor.ca/real-estate/26793527/13-brant-street-e-cayuga
Interested?
Contact us for more information

