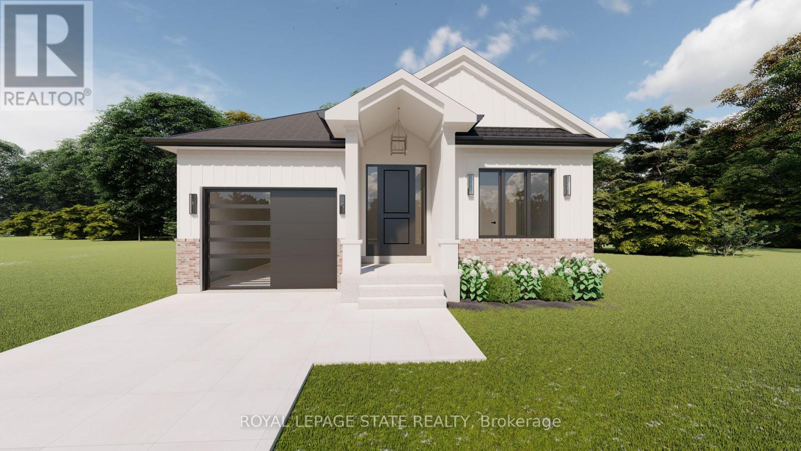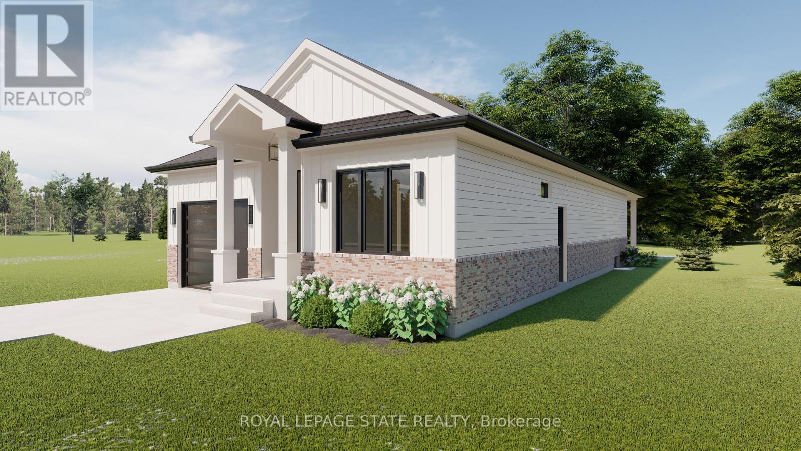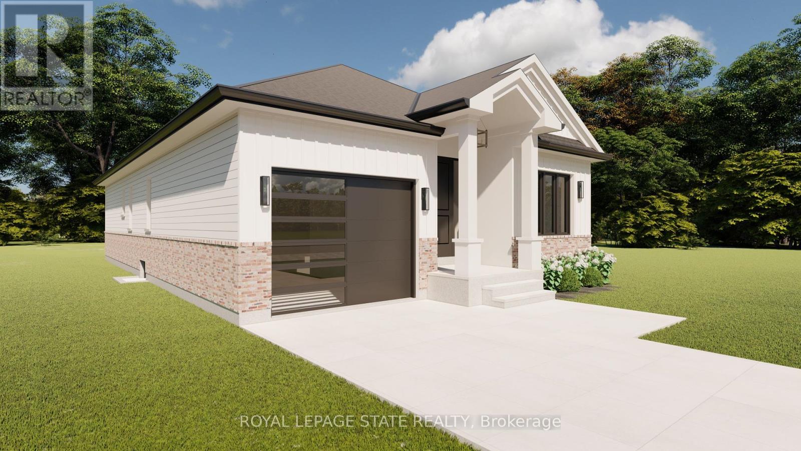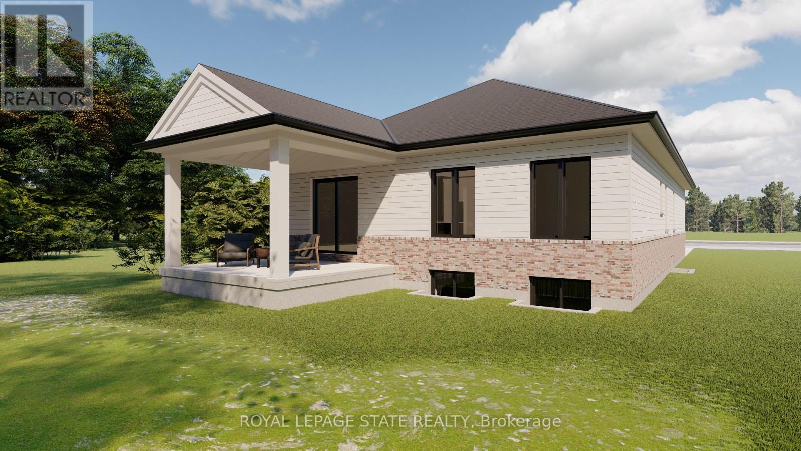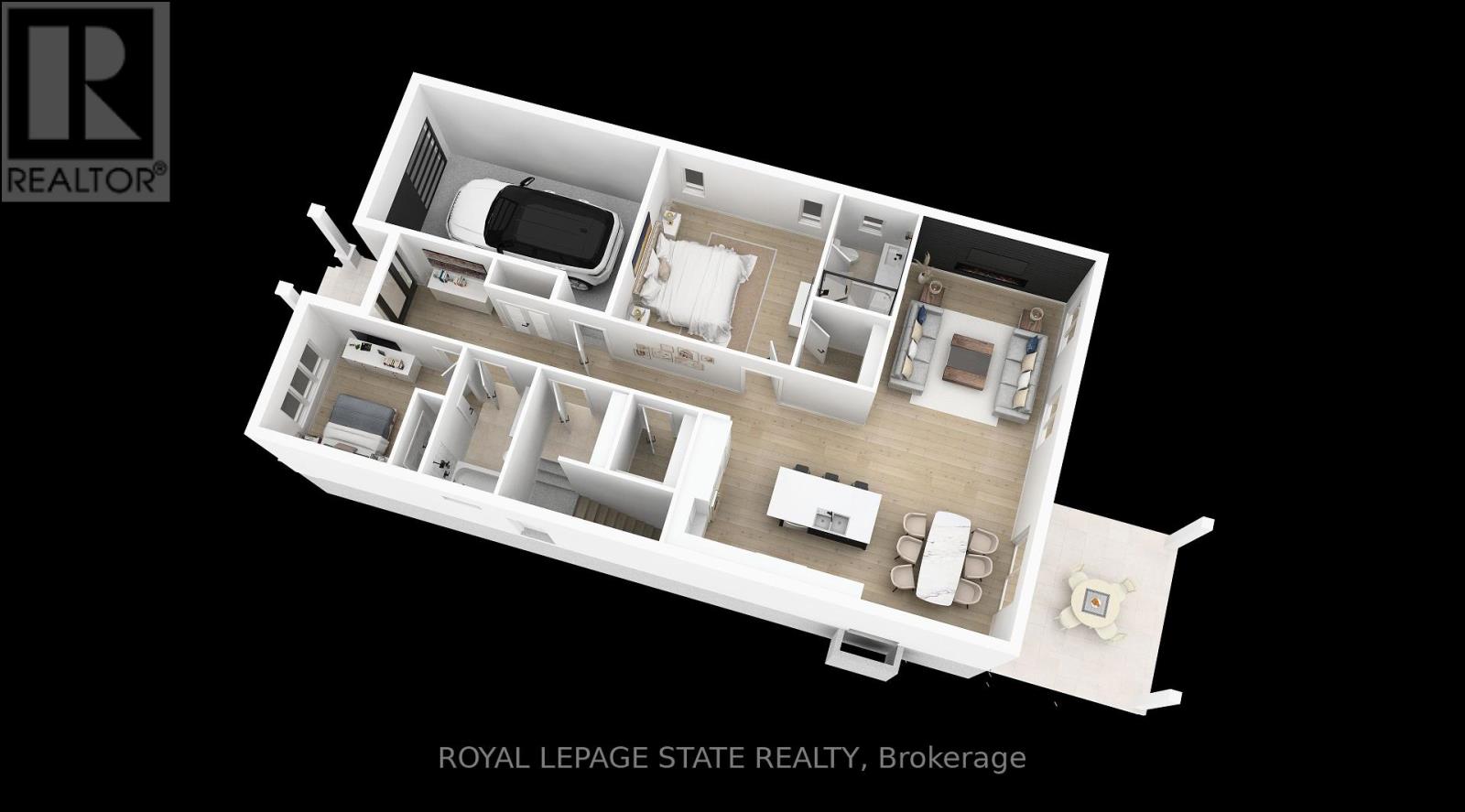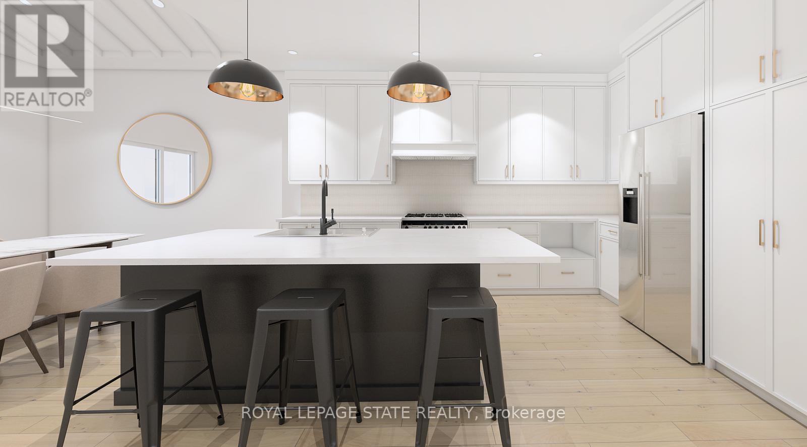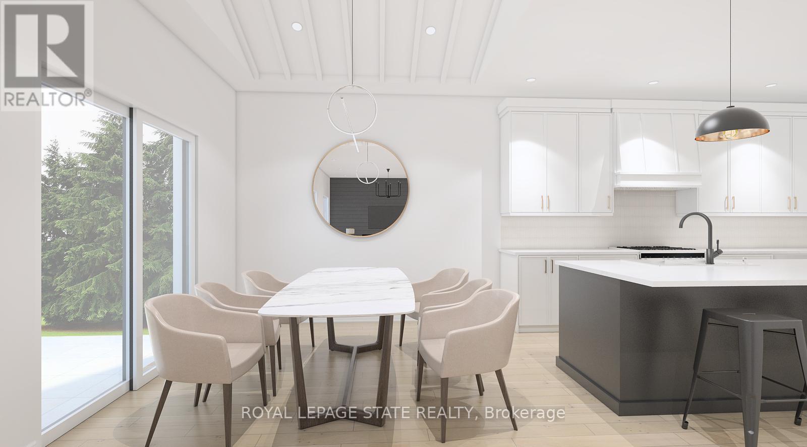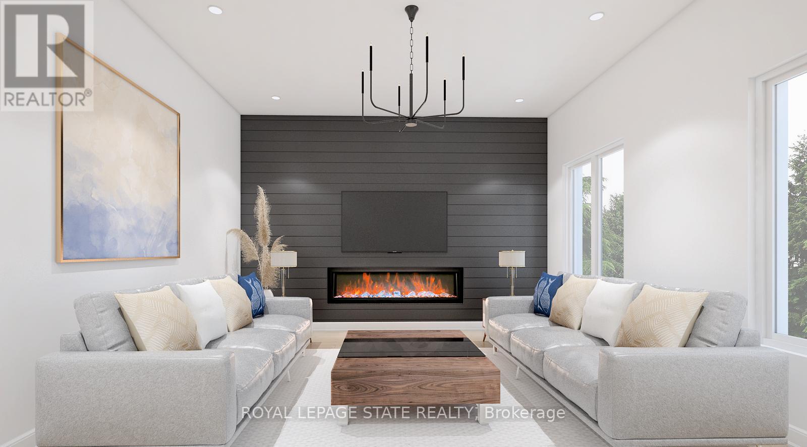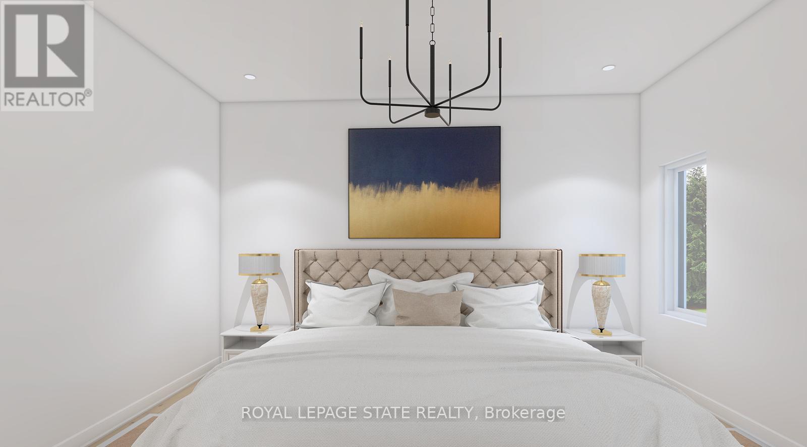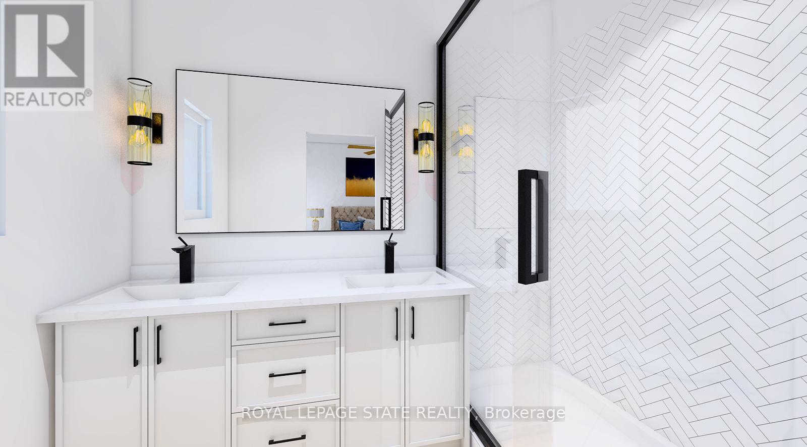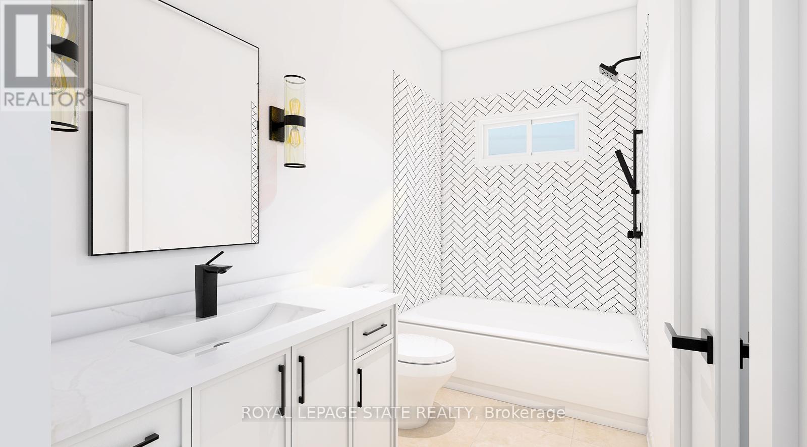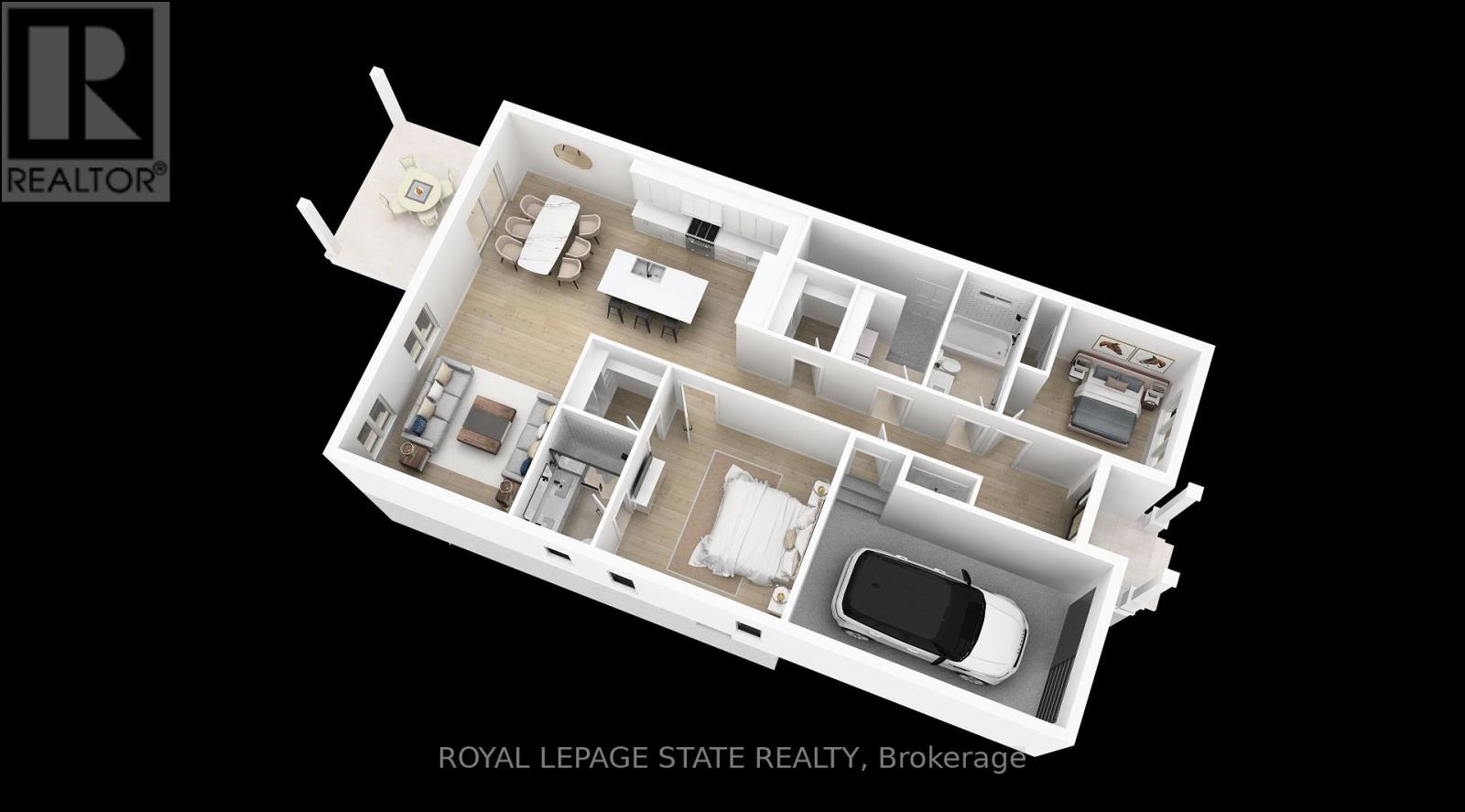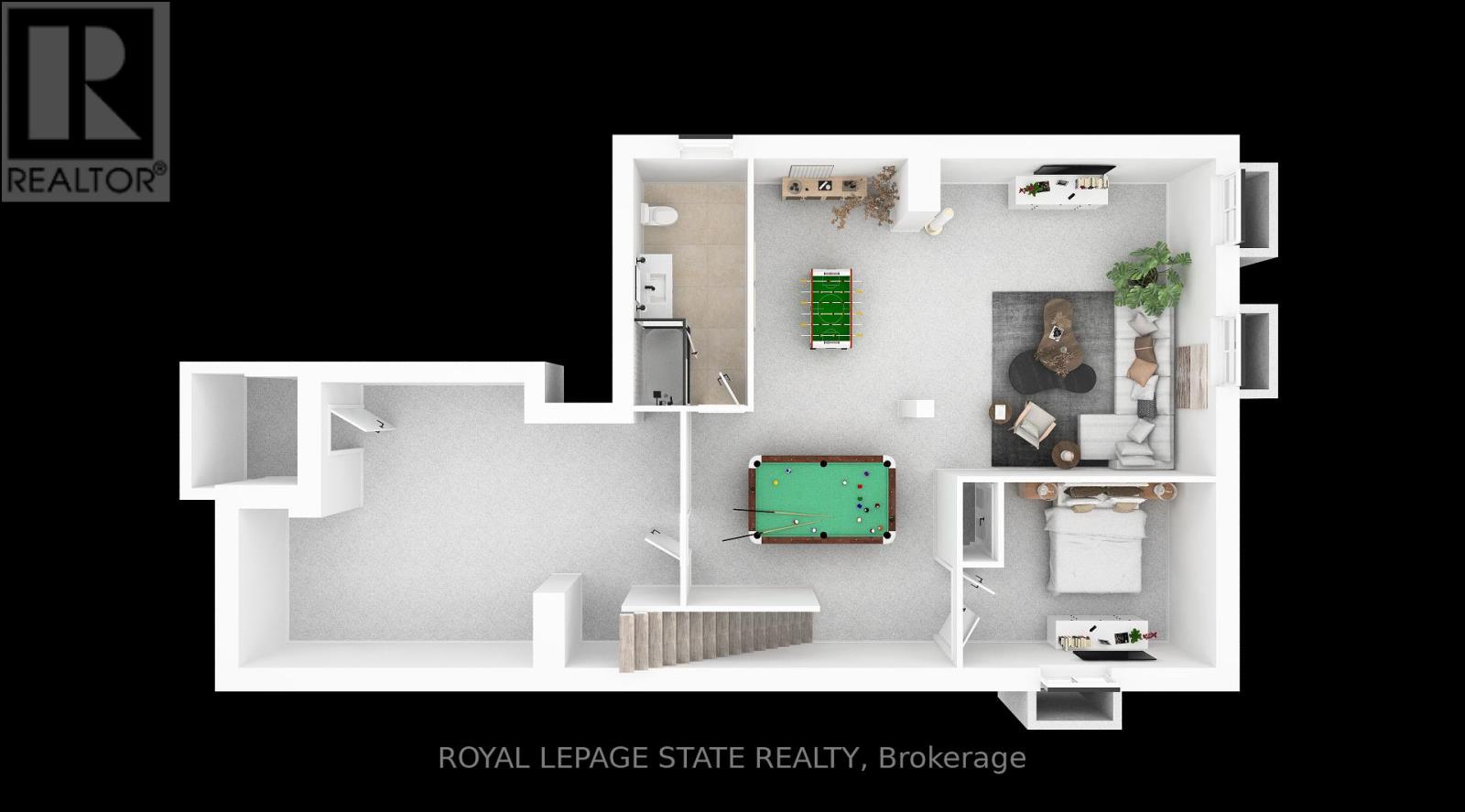13 Charles Street Brantford, Ontario - MLS#: X8165126
$1,125,000
Quality new build accessible bungalow in outstanding West Brant. Located on quiet, tree-lined street close to parks, trails and Grand River. Spacious 2+1 Bedroom, 3 Bathroom home features top quality kitchen with oversized island and decor hood, quartz counters and walk-in pantry. Other features incl. Custom Millwork, Rear Covered Porch, Finished Basement, Fireplace, main level Laundry, Separate Side Entrance access to basement and Tarion Warranty. **** EXTRAS **** 36\" mainfloor doorways, separate entrance to basement, main floor laundry, quality cabinetry with decor hood, quartz counters, engineered hardwood/tile, 9' ceiling plus vaulted ceilings, electric fireplace, rear covered porch (id:51158)
MLS# X8165126 – FOR SALE : 13 Charles St Brantford – 3 Beds, 3 Baths Detached House ** Quality new build accessible bungalow in outstanding West Brant. Located on quiet, tree-lined street close to parks, trails and Grand River. Spacious 2+1 Bedroom, 3 Bathroom home features top quality kitchen with oversized island and decor hood, quartz counters and walk-in pantry. Other features incl. Custom Millwork, Rear Covered Porch, Finished Basement, Fireplace, main level Laundry, Separate Side Entrance access to basement and Tarion Warranty. **** EXTRAS **** 36″” mainfloor doorways, separate entrance to basement, main floor laundry, quality cabinetry with decor hood, quartz counters, engineered hardwood/tile, 9′ ceiling plus vaulted ceilings, electric fireplace, rear covered porch (id:51158) ** 13 Charles St Brantford **
⚡⚡⚡ Disclaimer: While we strive to provide accurate information, it is essential that you to verify all details, measurements, and features before making any decisions.⚡⚡⚡
📞📞📞Please Call me with ANY Questions, 416-477-2620📞📞📞
Property Details
| MLS® Number | X8165126 |
| Property Type | Single Family |
| Amenities Near By | Park, Public Transit, Schools |
| Features | Wooded Area, Level |
| Parking Space Total | 3 |
About 13 Charles Street, Brantford, Ontario
Building
| Bathroom Total | 3 |
| Bedrooms Above Ground | 2 |
| Bedrooms Below Ground | 1 |
| Bedrooms Total | 3 |
| Appliances | Dishwasher, Refrigerator, Stove, Washer |
| Architectural Style | Bungalow |
| Basement Development | Finished |
| Basement Type | Full (finished) |
| Construction Style Attachment | Detached |
| Cooling Type | Central Air Conditioning |
| Exterior Finish | Brick |
| Fireplace Present | Yes |
| Heating Fuel | Electric |
| Heating Type | Forced Air |
| Stories Total | 1 |
| Type | House |
| Utility Water | Municipal Water |
Parking
| Attached Garage |
Land
| Acreage | No |
| Land Amenities | Park, Public Transit, Schools |
| Sewer | Sanitary Sewer |
| Size Irregular | 40 X 109 Ft |
| Size Total Text | 40 X 109 Ft|under 1/2 Acre |
Rooms
| Level | Type | Length | Width | Dimensions |
|---|---|---|---|---|
| Basement | Recreational, Games Room | 5.48 m | 7.92 m | 5.48 m x 7.92 m |
| Basement | Bedroom 3 | 3.65 m | 3.2 m | 3.65 m x 3.2 m |
| Basement | Bathroom | Measurements not available | ||
| Main Level | Kitchen | 3.16 m | 3.65 m | 3.16 m x 3.65 m |
| Main Level | Dining Room | 3.35 m | 4.57 m | 3.35 m x 4.57 m |
| Main Level | Family Room | 4.11 m | 4.51 m | 4.11 m x 4.51 m |
| Main Level | Bathroom | Measurements not available | ||
| Main Level | Bedroom | 4.41 m | 4.26 m | 4.41 m x 4.26 m |
| Main Level | Bathroom | Measurements not available | ||
| Main Level | Bedroom 2 | 3.05 m | 3.05 m | 3.05 m x 3.05 m |
| Main Level | Laundry Room | Measurements not available |
https://www.realtor.ca/real-estate/26656208/13-charles-street-brantford
Interested?
Contact us for more information

