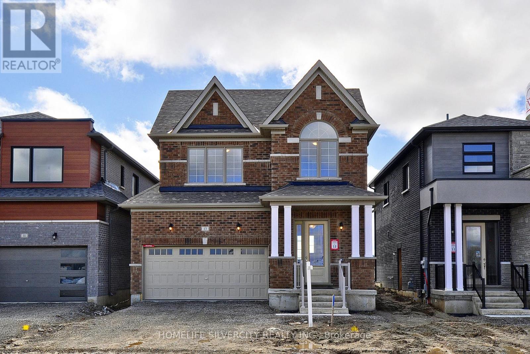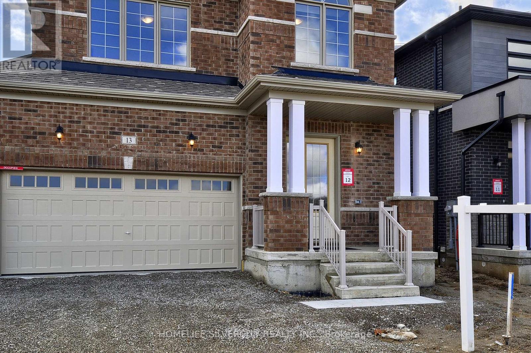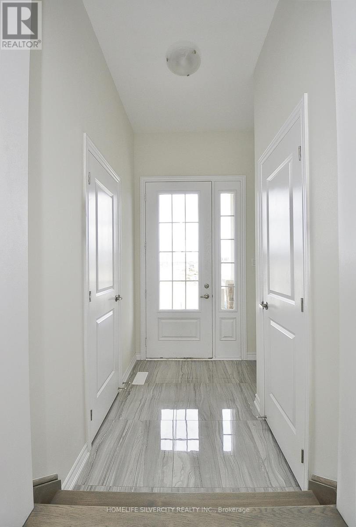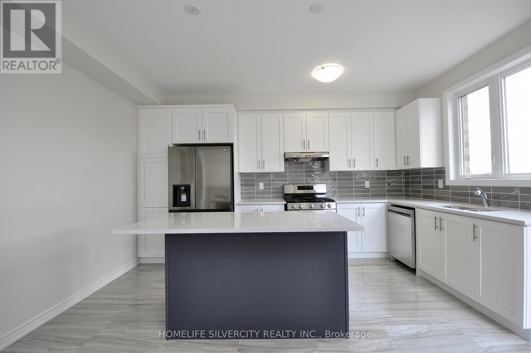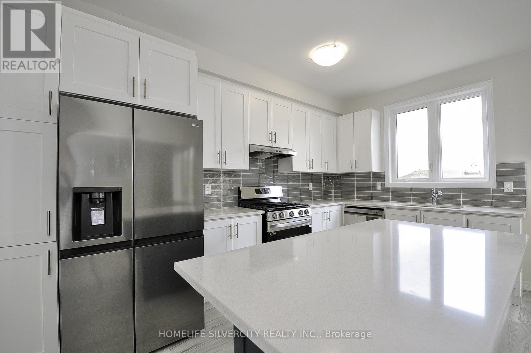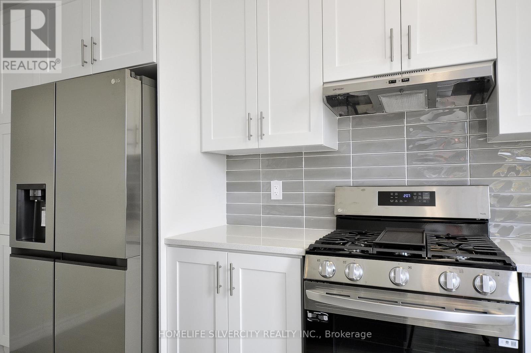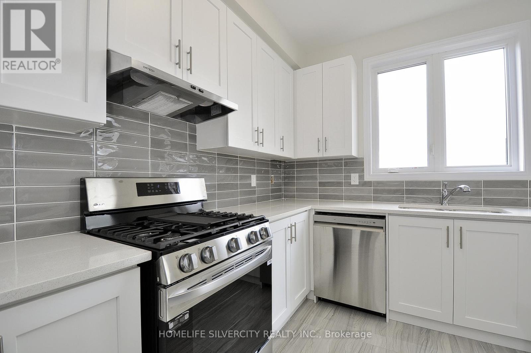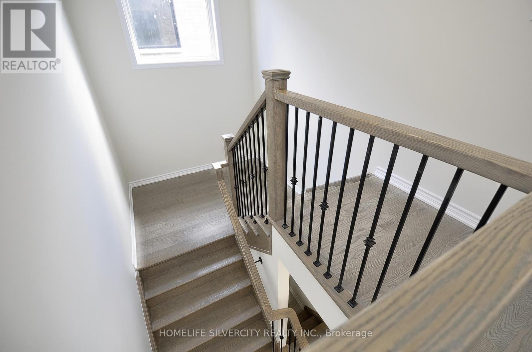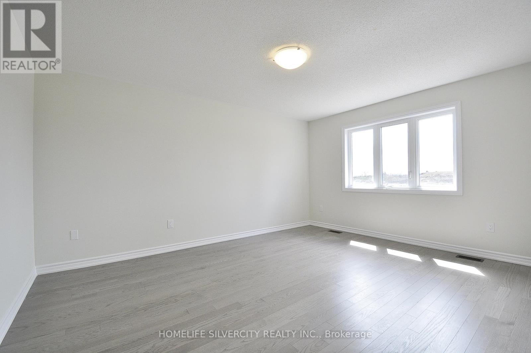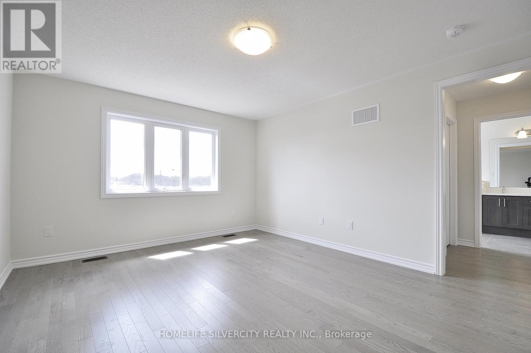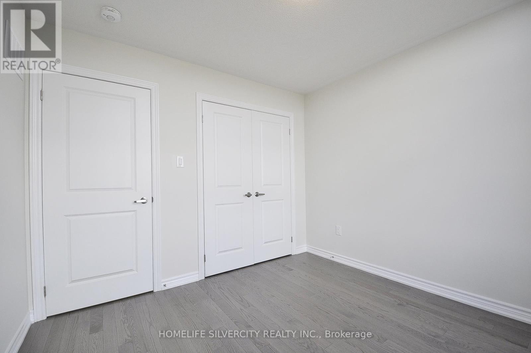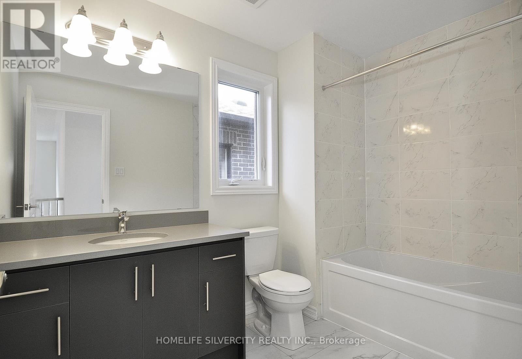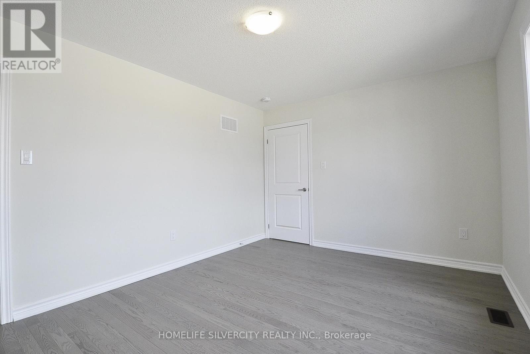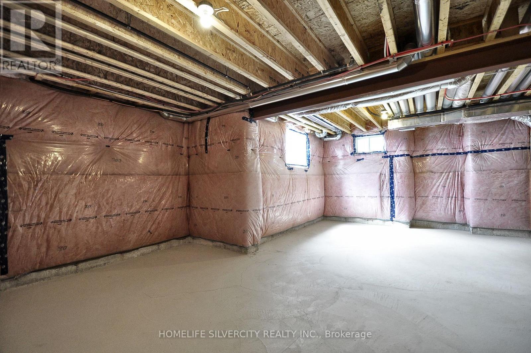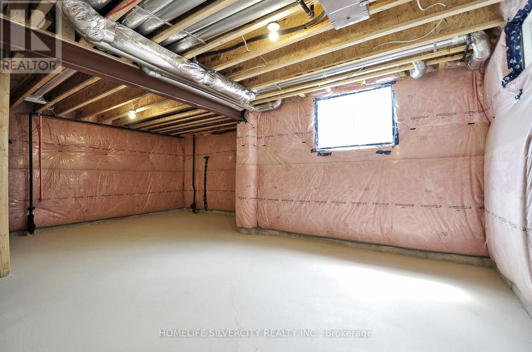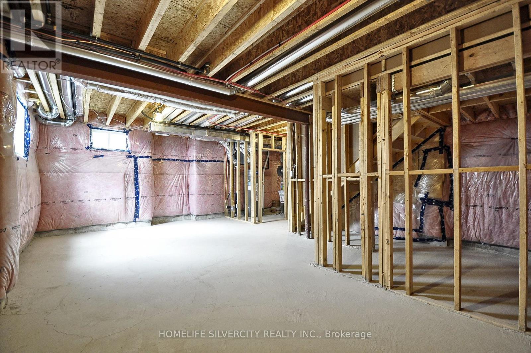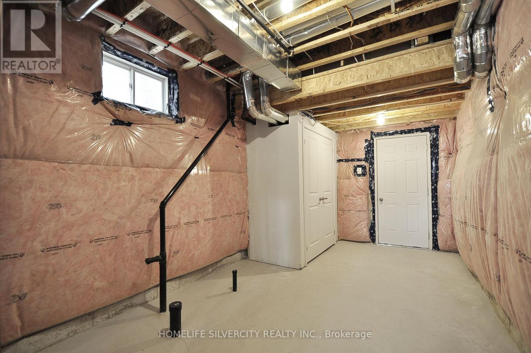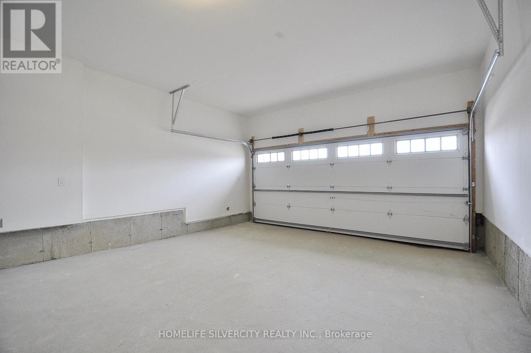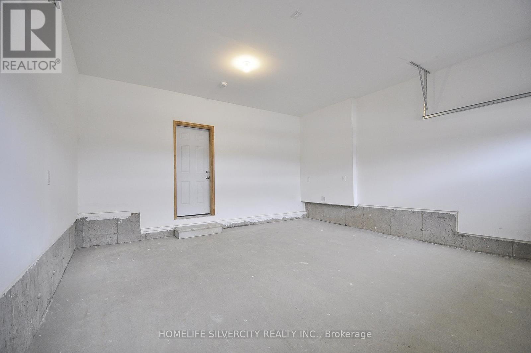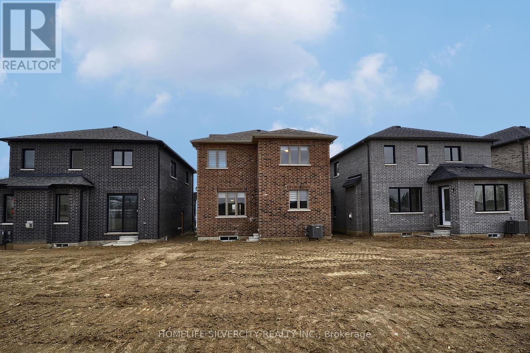13 Dore Dr Brantford, Ontario - MLS#: X8254730
$999,000
welcome to beautiful luxury home 13 Dore Dr, Single detached Full Brick 3 Bedroom, 2.5 Full Bath, Double Car Garage. Main floor Finish With Large Foyer With Upgraded Tiles, Separate Living & Family Room With Fireplace, Raised Plug for T.V Mount, Spacious Kitchen with SS Appliances, 12x24 Floor Tiles, Granite Counter Tops, Gas line, Waterline for Fridge & Icemaker, Large Island & Two Tone Kitchen. Hardwood Floor Throughout the House on Main & Second Floor. Hardwood Staircase with Upgraded Pickets Metal Black. 9 ft' Ceiling on Main Floor, Standard Mudroom With Bench Cabinets. Second Floor Finish With Spacious Primary Bedroom with Large Walk-in Closet & Luxury Ensuite with Double Vanity, Standing Shower with Glass Door, Shower Kit in Chrome Delta Contemporary Square, Exterior LED Potlight with Separate Switch, 2 Additional Large Bedroom with Full Bath, Upper Level Laundry with Electrical & Gas line. Basement with Cold Room, Rough-in installed for Stackable Washer & Dryer Including Electrical & Ventilation for Future, Wet Bar Rough-in and Drain line in Basement. Great Location. Just Step Away from All Amenities- Coming in future Schools, Plaza, Park & Sports Centre Just Steps Away. Don't Miss Out!!! (id:51158)
MLS# X8254730 – FOR SALE : 13 Dore Dr Brantford – 3 Beds, 3 Baths Detached House ** welcome to beautiful luxury home 13 Dore Dr, Single detached Full Brick 3 Bedroom, 2.5 Full Bath, Double Car Garage. Main floor Finish With Large Foyer With Upgraded Tiles, Separate Living & Family Room With Fireplace, Raised Plug for T.V Mount, Spacious Kitchen with SS Appliances, 12×24 Floor Tiles, Granite Counter Tops, Gas line, Waterline for Fridge & Icemaker, Large Island & Two Tone Kitchen. Hardwood Floor Throughout the House on Main & Second Floor. Hardwood Staircase with Upgraded Pickets Metal Black. 9 ft’ Ceiling on Main Floor, Standard Mudroom With Bench Cabinets. Second Floor Finish With Spacious Primary Bedroom with Large Walk-in Closet & Luxury Ensuite with Double Vanity, Standing Shower with Glass Door, Shower Kit in Chrome Delta Contemporary Square, Exterior LED Potlight with Separate Switch, 2 Additional Large Bedroom with Full Bath, Upper Level Laundry with Electrical & Gas line. Basement with Cold Room, Rough-in installed for Stackable Washer & Dryer Including Electrical & Ventilation for Future, Wet Bar Rough-in and Drain line in Basement. Great Location. Just Step Away from All Amenities- Coming in future Schools, Plaza, Park & Sports Centre Just Steps Away. Don’t Miss Out!!! (id:51158) ** 13 Dore Dr Brantford **
⚡⚡⚡ Disclaimer: While we strive to provide accurate information, it is essential that you to verify all details, measurements, and features before making any decisions.⚡⚡⚡
📞📞📞Please Call me with ANY Questions, 416-477-2620📞📞📞
Property Details
| MLS® Number | X8254730 |
| Property Type | Single Family |
| Amenities Near By | Park, Schools |
| Community Features | Community Centre |
| Features | Conservation/green Belt |
| Parking Space Total | 6 |
About 13 Dore Dr, Brantford, Ontario
Building
| Bathroom Total | 3 |
| Bedrooms Above Ground | 3 |
| Bedrooms Total | 3 |
| Basement Development | Unfinished |
| Basement Type | Full (unfinished) |
| Construction Style Attachment | Detached |
| Cooling Type | Central Air Conditioning |
| Exterior Finish | Brick |
| Fireplace Present | Yes |
| Heating Fuel | Natural Gas |
| Heating Type | Forced Air |
| Stories Total | 2 |
| Type | House |
Parking
| Detached Garage |
Land
| Acreage | No |
| Land Amenities | Park, Schools |
| Size Irregular | 36 X 110 Ft |
| Size Total Text | 36 X 110 Ft |
Rooms
| Level | Type | Length | Width | Dimensions |
|---|---|---|---|---|
| Second Level | Primary Bedroom | 4.63 m | 3.84 m | 4.63 m x 3.84 m |
| Second Level | Bathroom | Measurements not available | ||
| Second Level | Bedroom 2 | 4.41 m | 3.23 m | 4.41 m x 3.23 m |
| Second Level | Bedroom 3 | 3.2 m | 3.13 m | 3.2 m x 3.13 m |
| Second Level | Bathroom | Measurements not available | ||
| Second Level | Laundry Room | Measurements not available | ||
| Main Level | Foyer | Measurements not available | ||
| Main Level | Family Room | 5.79 m | 3.65 m | 5.79 m x 3.65 m |
| Main Level | Living Room | 3.84 m | 3.13 m | 3.84 m x 3.13 m |
| Main Level | Eating Area | Measurements not available | ||
| Main Level | Kitchen | 4.57 m | 3.84 m | 4.57 m x 3.84 m |
https://www.realtor.ca/real-estate/26780355/13-dore-dr-brantford
Interested?
Contact us for more information

