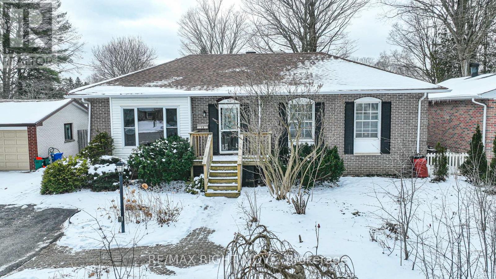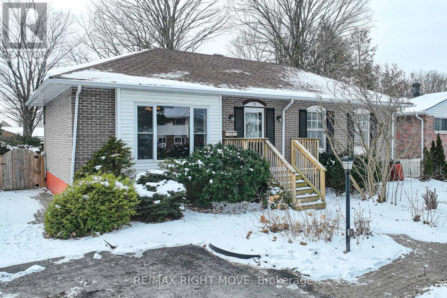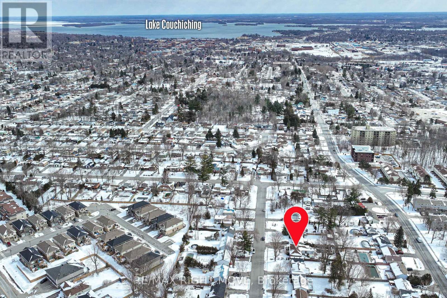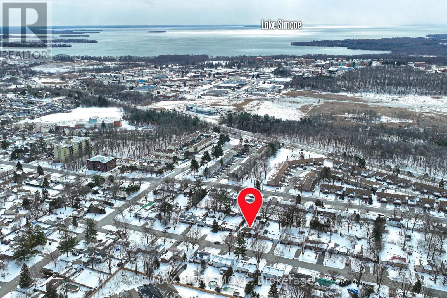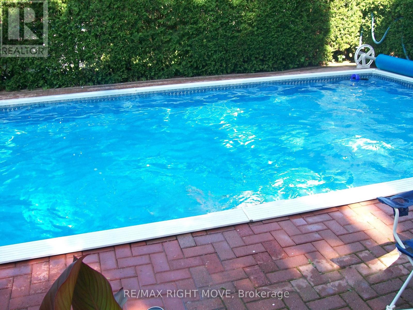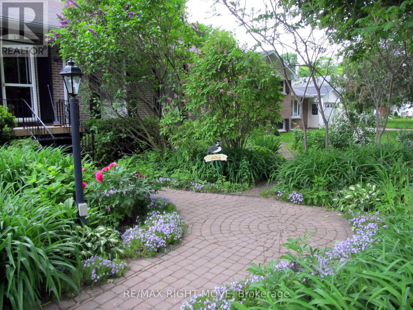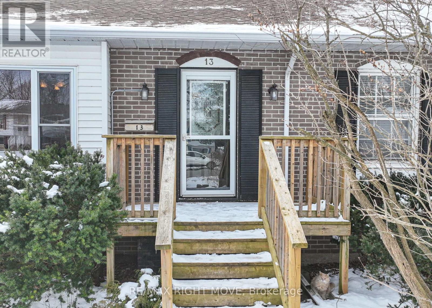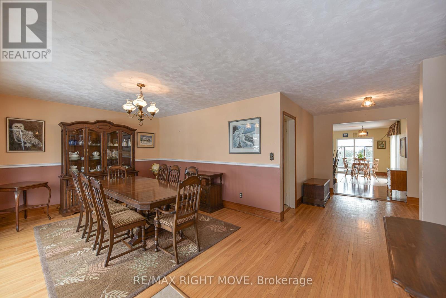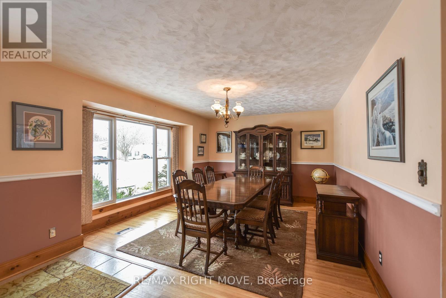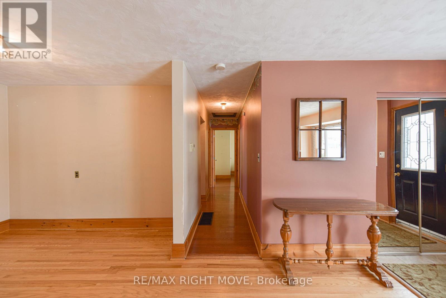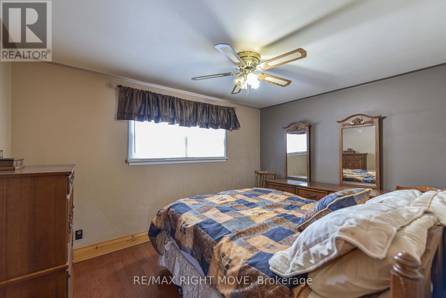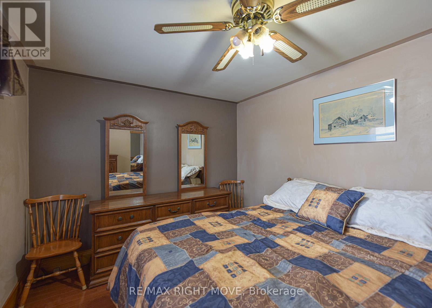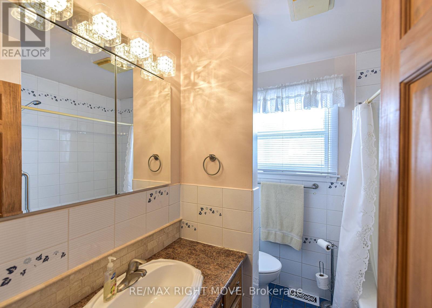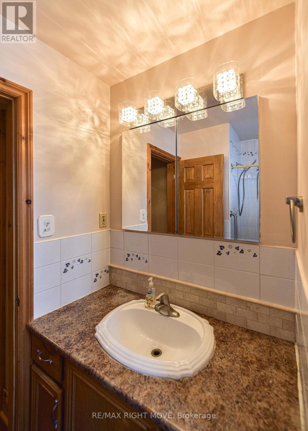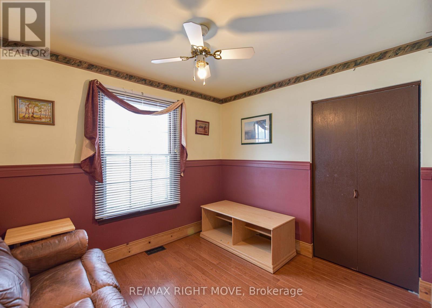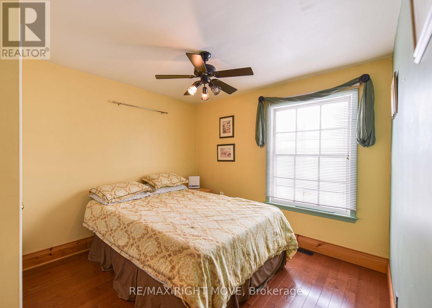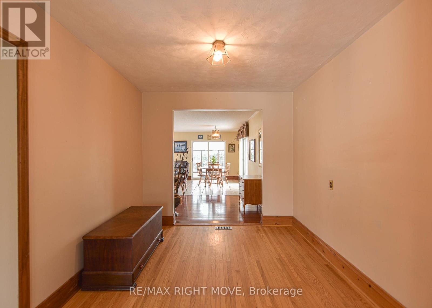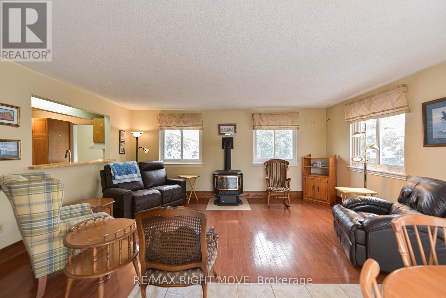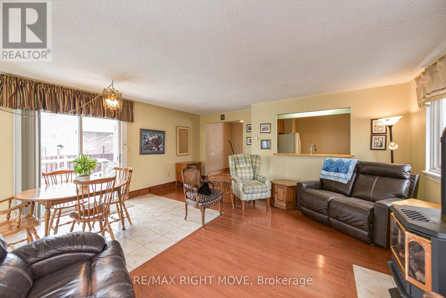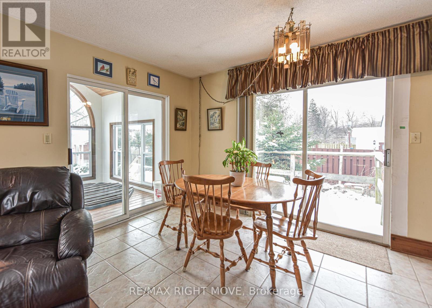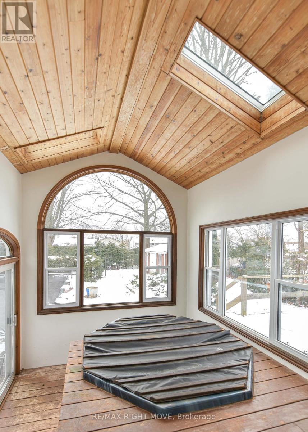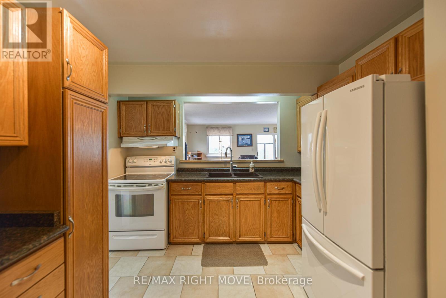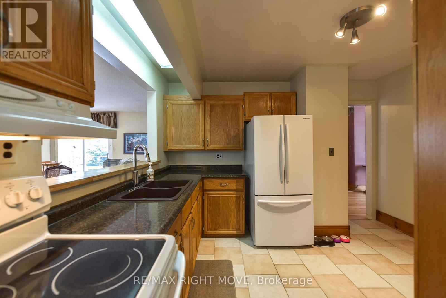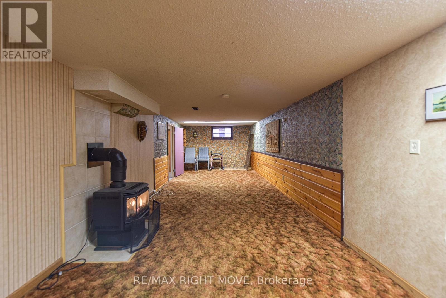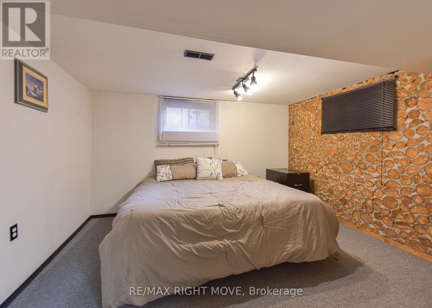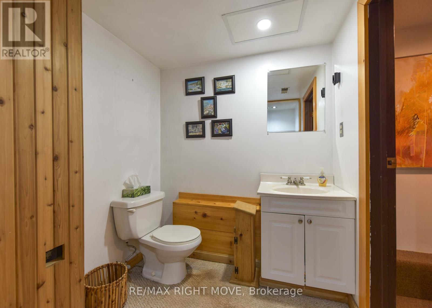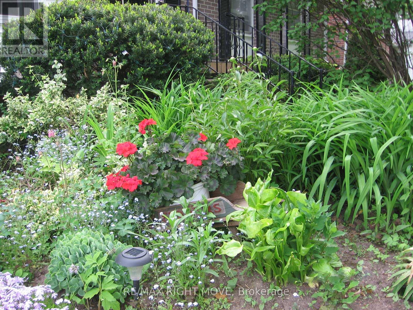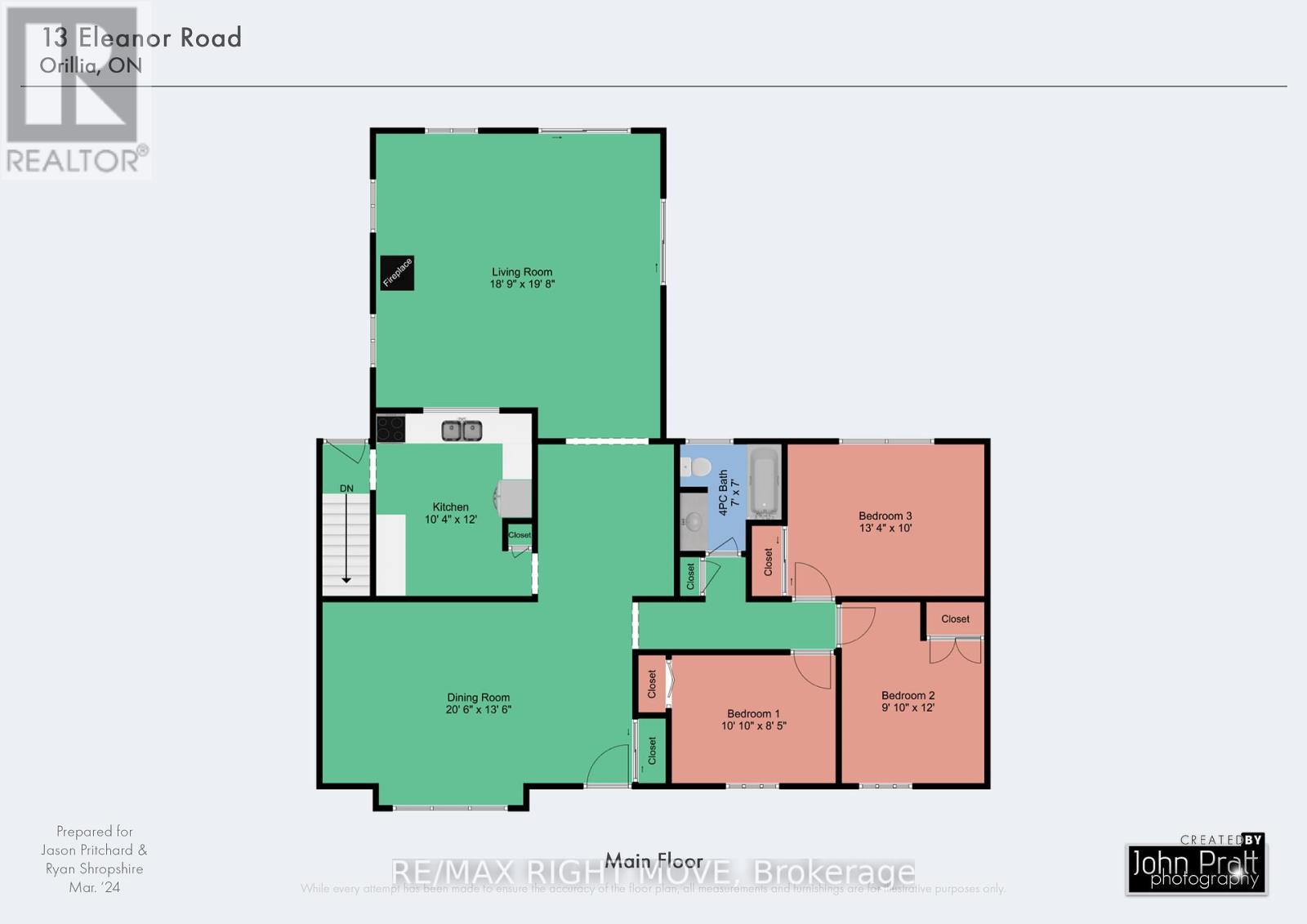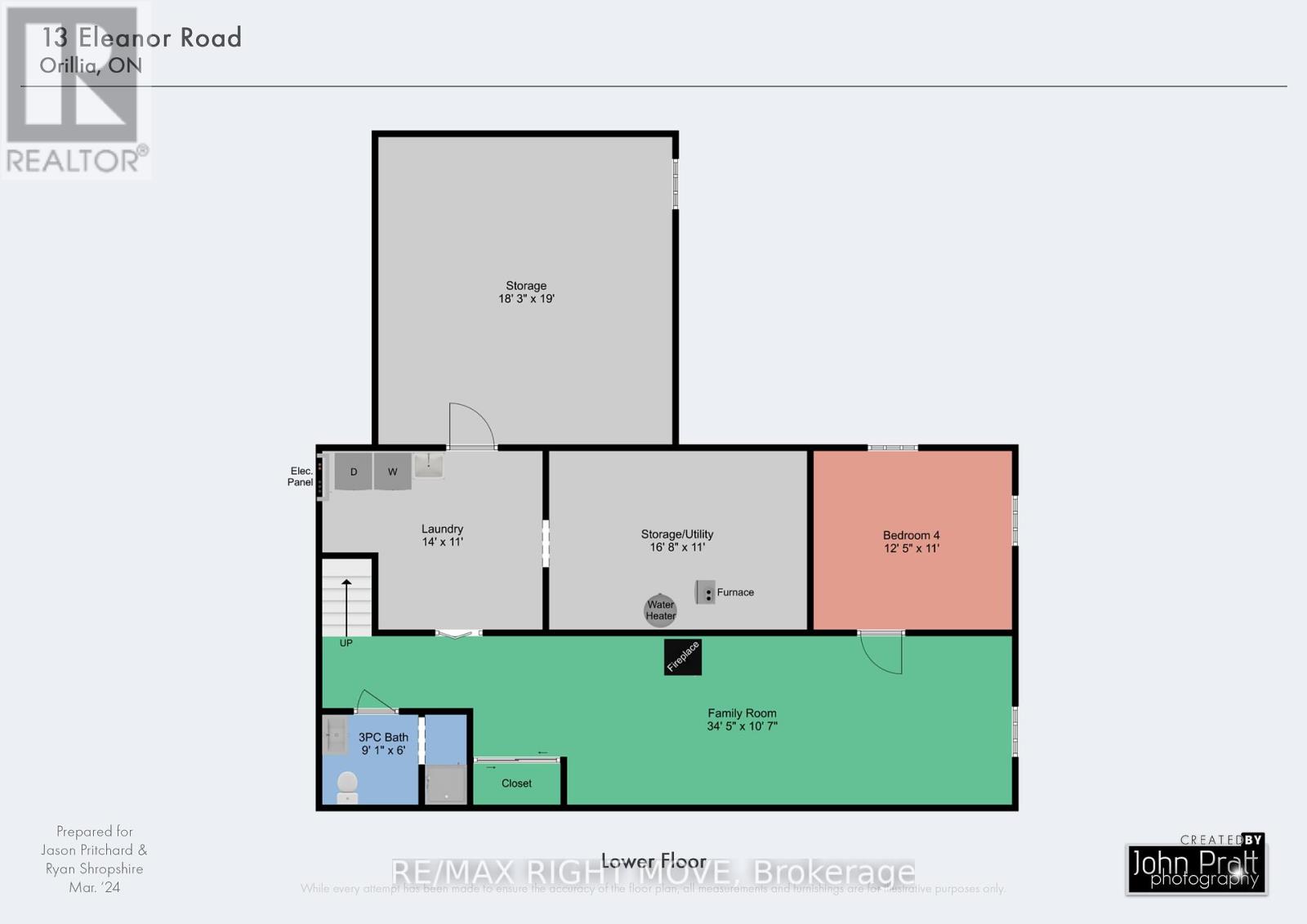13 Eleanor Rd Orillia, Ontario - MLS#: S8171152
$689,000
Welcome to 13 Eleanor Drive, where elegance meets comfort in this charming raised brick bungalow. Boasting approximately 1300 sq. ft on the main floor, this meticulously maintained home offers a spacious layout perfect for families and entertaining alike. Step inside to discover 3 inviting bedrooms and 1 four-piece washroom on the main floor, all adorned with beautiful hardwood floors that seamlessly flow throughout. The main floor walkout leads you to a delightful sunroom and back deck, offering a serene retreat to enjoy the lush surroundings. Warm up on chilly evenings by one of the two gas-burning fireplaces, adding a cozy ambiance to both floors. Entertain guests in the large dining room situated at the front of the house, ideal for hosting gatherings and creating lasting memories. Outside, a private oasis awaits in the backyard featuring a refreshing swimming pool with a generous 9 ft., perfect for cooling off during hot summer days and creating endless fun for the whole family. **** EXTRAS **** Additional living space awaits on the lower level, complete with a bedroom and 2-piece washroom, providing versatility and added convenience. Plus, the workshop and cold cellar offer ample storage and hobby space for your convenience. (id:51158)
MLS# S8171152 – FOR SALE : 13 Eleanor Rd Orillia Orillia – 4 Beds, 2 Baths Detached House ** Welcome to 13 Eleanor Drive, where elegance meets comfort in this charming raised brick bungalow. Boasting approximately 1300 sq. ft on the main floor, this meticulously maintained home offers a spacious layout perfect for families and entertaining alike. Step inside to discover 3 inviting bedrooms and 1 four-piece washroom on the main floor, all adorned with beautiful hardwood floors that seamlessly flow throughout. The main floor walkout leads you to a delightful sunroom and back deck, offering a serene retreat to enjoy the lush surroundings. Warm up on chilly evenings by one of the two gas-burning fireplaces, adding a cozy ambiance to both floors. Entertain guests in the large dining room situated at the front of the house, ideal for hosting gatherings and creating lasting memories. Outside, a private oasis awaits in the backyard featuring a refreshing swimming pool with a generous 9 ft., perfect for cooling off during hot summer days and creating endless fun for the whole family. **** EXTRAS **** Additional living space awaits on the lower level, complete with a bedroom and 2-piece washroom, providing versatility and added convenience. Plus, the workshop and cold cellar offer ample storage and hobby space for your convenience. (id:51158) ** 13 Eleanor Rd Orillia Orillia **
⚡⚡⚡ Disclaimer: While we strive to provide accurate information, it is essential that you to verify all details, measurements, and features before making any decisions.⚡⚡⚡
📞📞📞Please Call me with ANY Questions, 416-477-2620📞📞📞
Property Details
| MLS® Number | S8171152 |
| Property Type | Single Family |
| Community Name | Orillia |
| Amenities Near By | Hospital, Place Of Worship, Public Transit, Schools |
| Parking Space Total | 2 |
| Pool Type | Inground Pool |
About 13 Eleanor Rd, Orillia, Ontario
Building
| Bathroom Total | 2 |
| Bedrooms Above Ground | 4 |
| Bedrooms Total | 4 |
| Architectural Style | Bungalow |
| Basement Development | Partially Finished |
| Basement Type | N/a (partially Finished) |
| Construction Style Attachment | Detached |
| Exterior Finish | Brick, Vinyl Siding |
| Fireplace Present | Yes |
| Heating Fuel | Natural Gas |
| Heating Type | Forced Air |
| Stories Total | 1 |
| Type | House |
Land
| Acreage | No |
| Land Amenities | Hospital, Place Of Worship, Public Transit, Schools |
| Size Irregular | 60 X 155 Ft |
| Size Total Text | 60 X 155 Ft |
Rooms
| Level | Type | Length | Width | Dimensions |
|---|---|---|---|---|
| Lower Level | Bedroom 4 | 3.78 m | 3.35 m | 3.78 m x 3.35 m |
| Lower Level | Family Room | 10.49 m | 3.23 m | 10.49 m x 3.23 m |
| Lower Level | Bathroom | 2.77 m | 1.83 m | 2.77 m x 1.83 m |
| Main Level | Primary Bedroom | 4.06 m | 3.05 m | 4.06 m x 3.05 m |
| Main Level | Bedroom 2 | 3.3 m | 2.57 m | 3.3 m x 2.57 m |
| Main Level | Bedroom 3 | 3 m | 3.66 m | 3 m x 3.66 m |
| Main Level | Kitchen | 3.15 m | 3.66 m | 3.15 m x 3.66 m |
| Main Level | Dining Room | 6.25 m | 4.11 m | 6.25 m x 4.11 m |
| Main Level | Living Room | 5.72 m | 5.99 m | 5.72 m x 5.99 m |
| Main Level | Bathroom | 2.13 m | 2.13 m | 2.13 m x 2.13 m |
| Main Level | Sunroom | 3.17 m | 3.48 m | 3.17 m x 3.48 m |
| Main Level | Laundry Room | 4.27 m | 3.35 m | 4.27 m x 3.35 m |
https://www.realtor.ca/real-estate/26666149/13-eleanor-rd-orillia-orillia
Interested?
Contact us for more information

