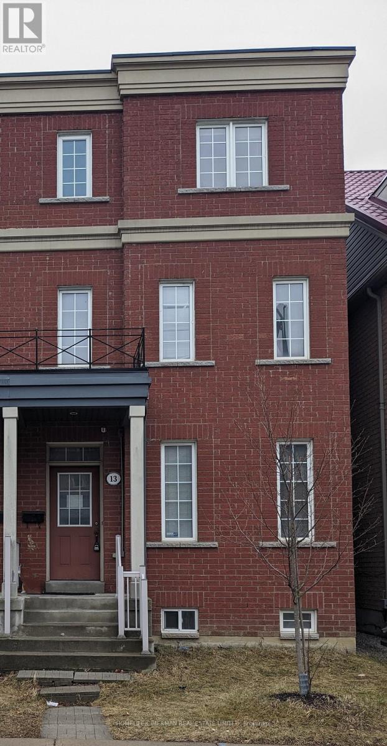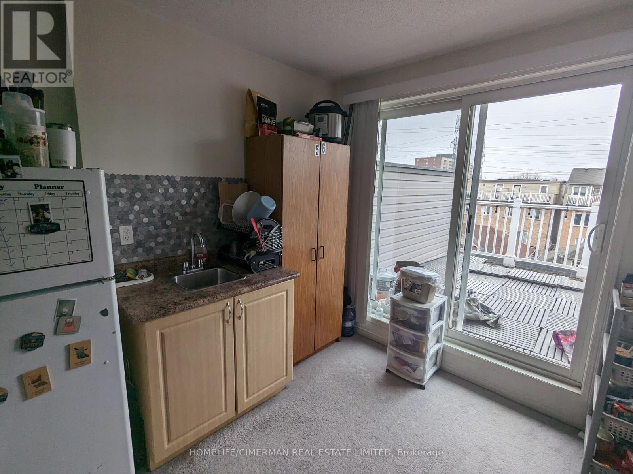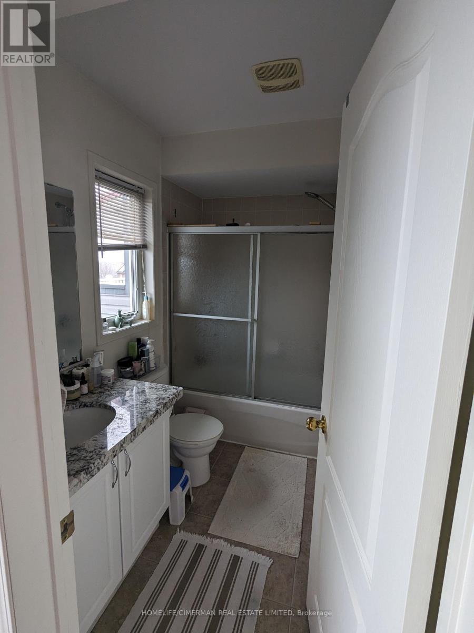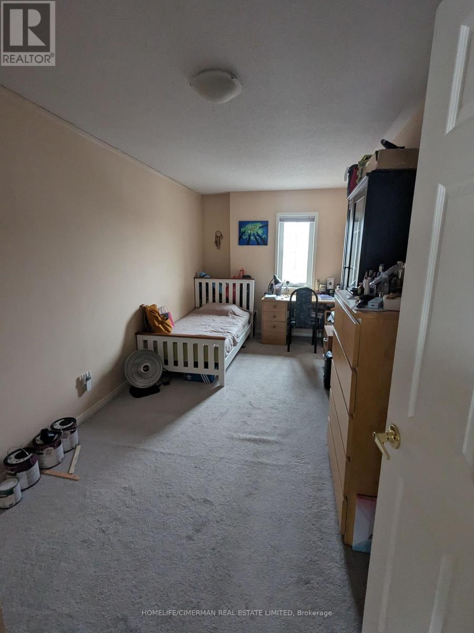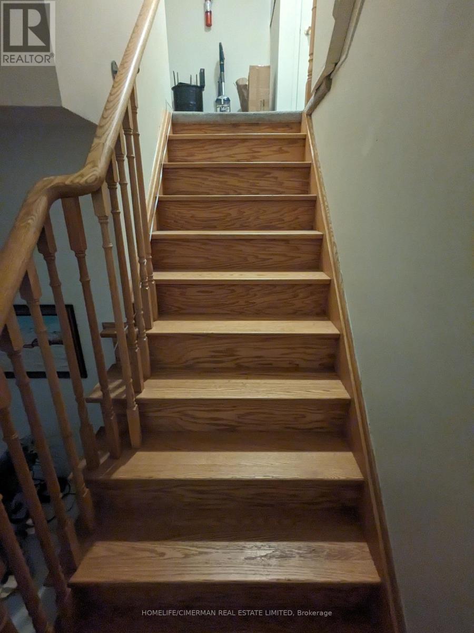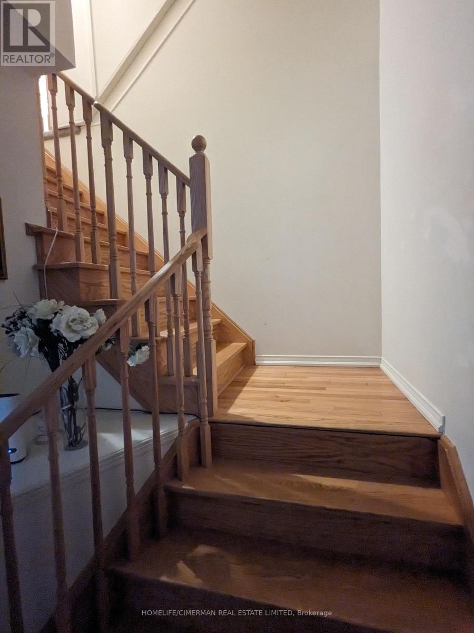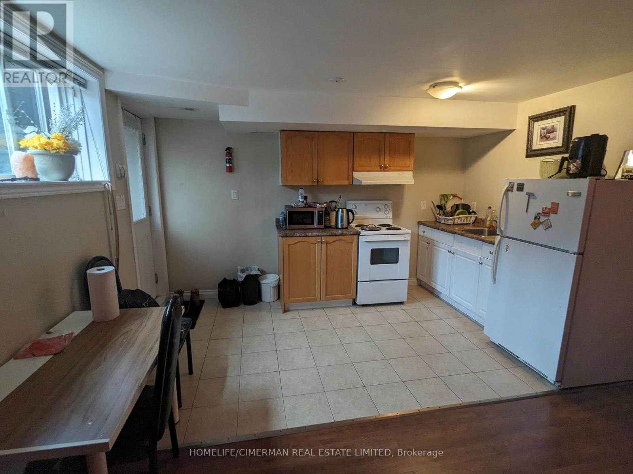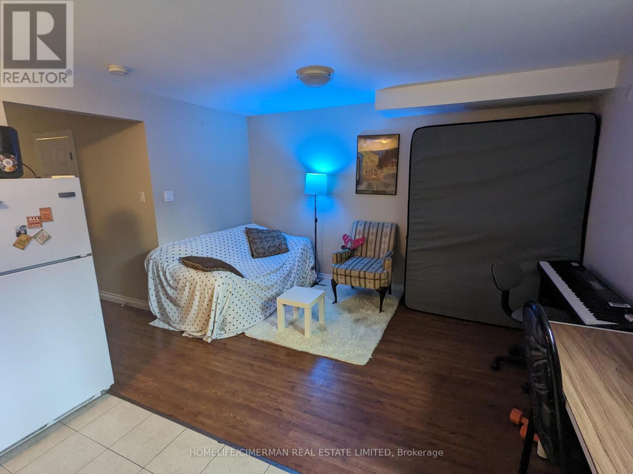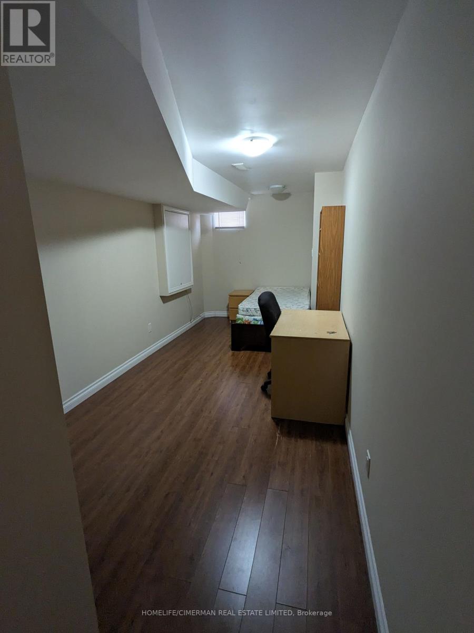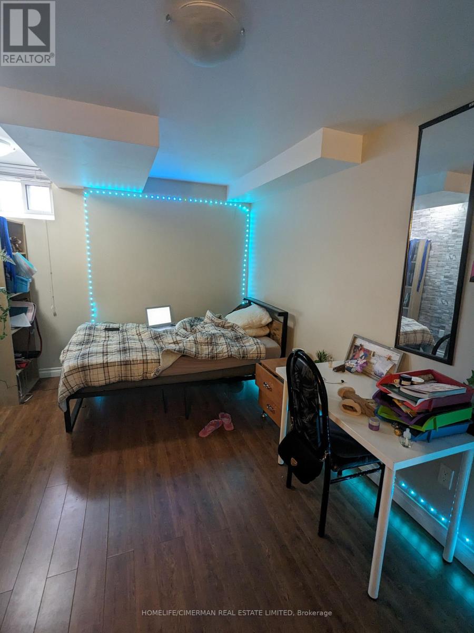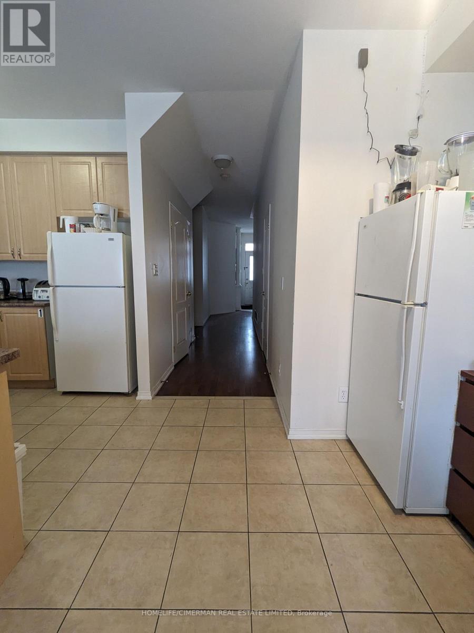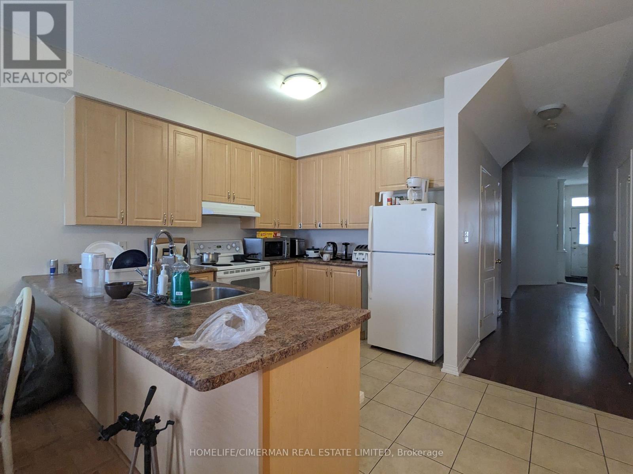13 Saywell Ave Toronto, Ontario - MLS#: W8111662
$1,299,000
Great investment opportunity in the heart of York University Village. This a a 3-storey semi-detached house with separate entrance to the basement. Finished basement apartment. Double garage with a lot of 112.80 ft long. Fireplace. 3rd Floor with a bar with sink, walk out and 3rd floor terrace. Extra long opg Kitchen cabinets. Laminate flooring. Roughed-in central vacuum. TTC, Subway, schools and York University, Walmart. Security System is roughed in only. (id:51158)
MLS# W8111662 – FOR SALE : 13 Saywell Ave York University Heights Toronto – 7 Beds, 5 Baths Semi-detached House ** Great investment opportunity in the heart of York University Village. This a a 3-storey semi-detached house with separate entrance to the basement. Finished basement apartment. Double garage with a lot of 112.80 ft long. Fireplace. 3rd Floor with a bar with sink, walk out and 3rd floor terrace. Extra long opg Kitchen cabinets. Laminate flooring. Roughed-in central vacuum. TTC, Subway, schools and York University, Walmart. Security System is roughed in only. (id:51158) ** 13 Saywell Ave York University Heights Toronto **
⚡⚡⚡ Disclaimer: While we strive to provide accurate information, it is essential that you to verify all details, measurements, and features before making any decisions.⚡⚡⚡
📞📞📞Please Call me with ANY Questions, 416-477-2620📞📞📞
Property Details
| MLS® Number | W8111662 |
| Property Type | Single Family |
| Community Name | York University Heights |
| Amenities Near By | Public Transit, Schools |
| Features | Lane |
| Parking Space Total | 2 |
About 13 Saywell Ave, Toronto, Ontario
Building
| Bathroom Total | 5 |
| Bedrooms Above Ground | 5 |
| Bedrooms Below Ground | 2 |
| Bedrooms Total | 7 |
| Basement Development | Finished |
| Basement Features | Separate Entrance |
| Basement Type | N/a (finished) |
| Construction Style Attachment | Semi-detached |
| Cooling Type | Central Air Conditioning |
| Exterior Finish | Brick |
| Fireplace Present | Yes |
| Heating Fuel | Natural Gas |
| Heating Type | Forced Air |
| Stories Total | 3 |
| Type | House |
Parking
| Detached Garage |
Land
| Acreage | No |
| Land Amenities | Public Transit, Schools |
| Size Irregular | 20.01 X 112.86 Ft |
| Size Total Text | 20.01 X 112.86 Ft |
Rooms
| Level | Type | Length | Width | Dimensions |
|---|---|---|---|---|
| Second Level | Bedroom | 3.74 m | 2.5 m | 3.74 m x 2.5 m |
| Second Level | Bedroom | 3.74 m | 2.5 m | 3.74 m x 2.5 m |
| Second Level | Primary Bedroom | 5.52 m | 3.42 m | 5.52 m x 3.42 m |
| Third Level | Bedroom | Measurements not available | ||
| Third Level | Bedroom | Measurements not available | ||
| Basement | Bedroom | Measurements not available | ||
| Basement | Bedroom | Measurements not available | ||
| Basement | Kitchen | Measurements not available | ||
| Main Level | Living Room | 6.05 m | 3.02 m | 6.05 m x 3.02 m |
| Main Level | Dining Room | 6.05 m | 3.02 m | 6.05 m x 3.02 m |
| Main Level | Family Room | 3.63 m | 4.85 m | 3.63 m x 4.85 m |
| Main Level | Kitchen | 2.52 m | 1.8 m | 2.52 m x 1.8 m |
https://www.realtor.ca/real-estate/26578414/13-saywell-ave-toronto-york-university-heights
Interested?
Contact us for more information

