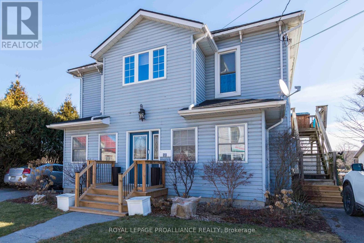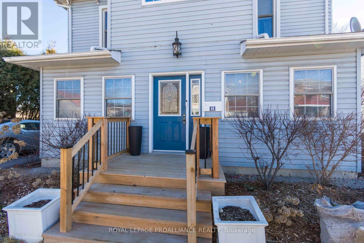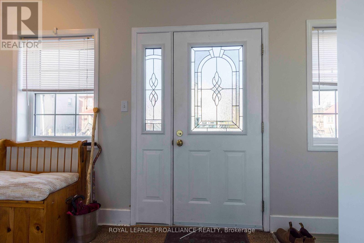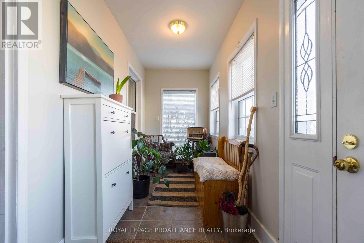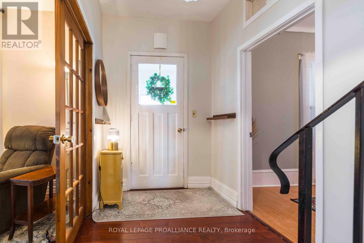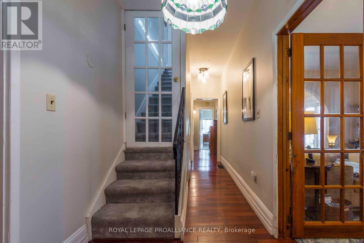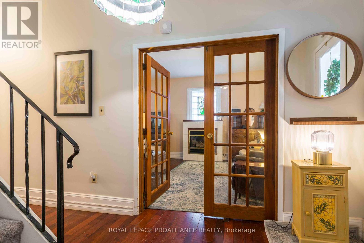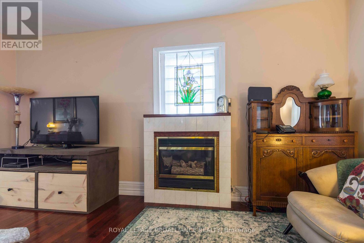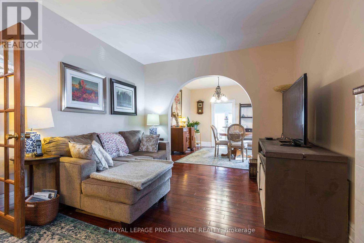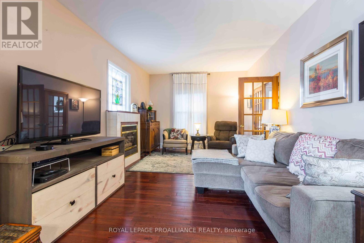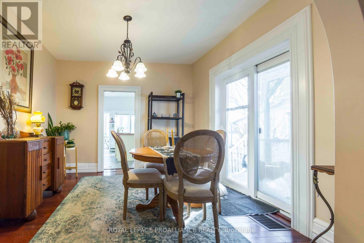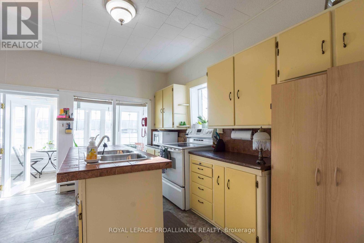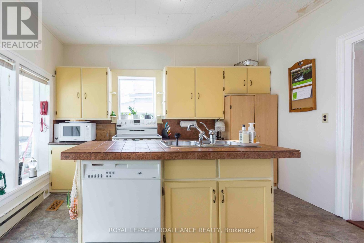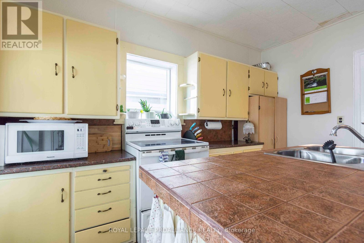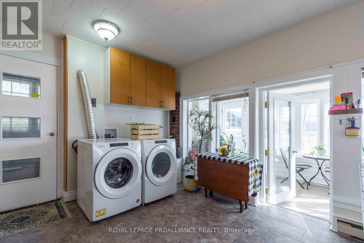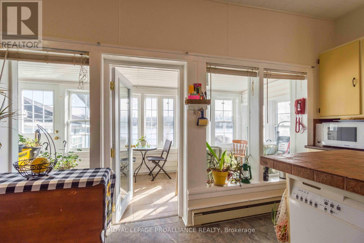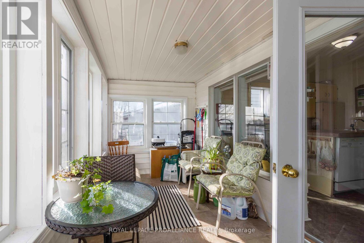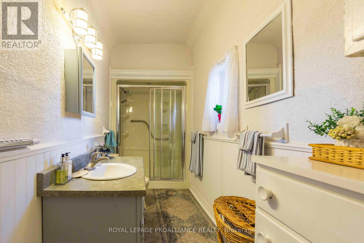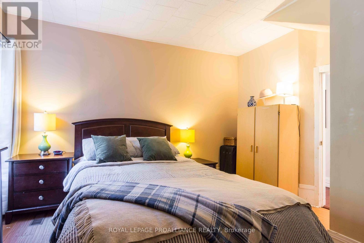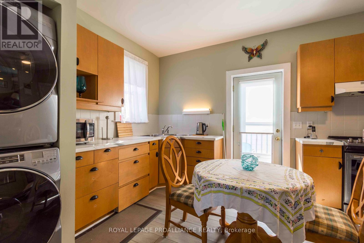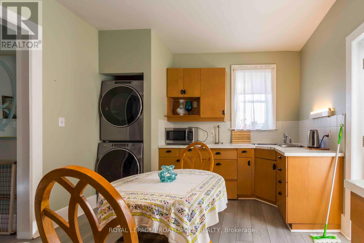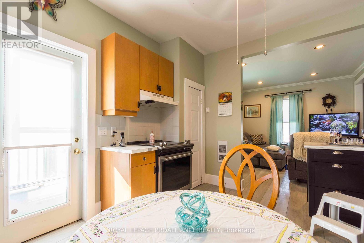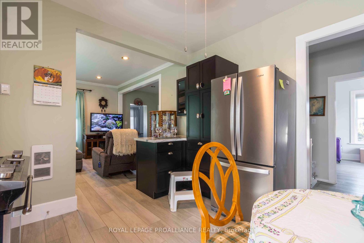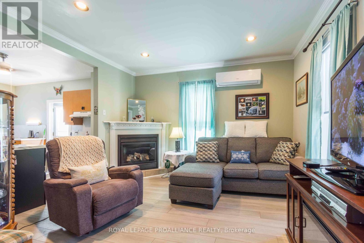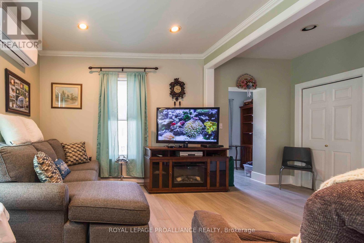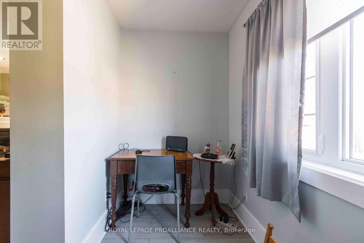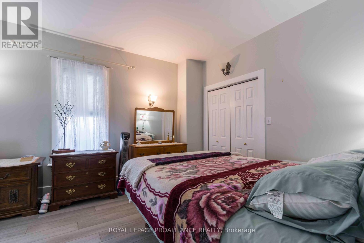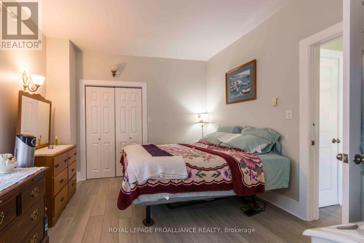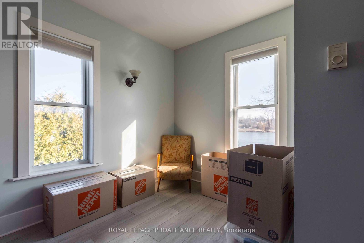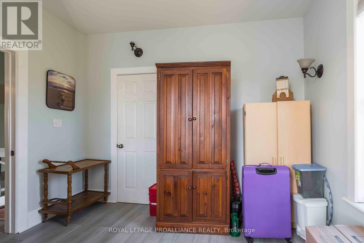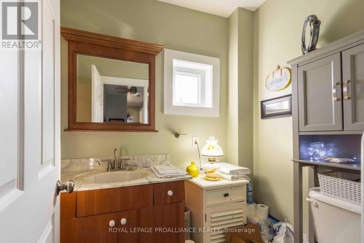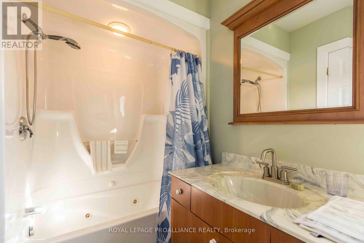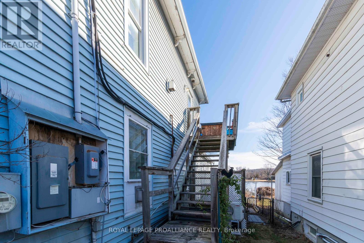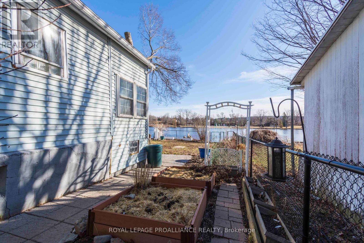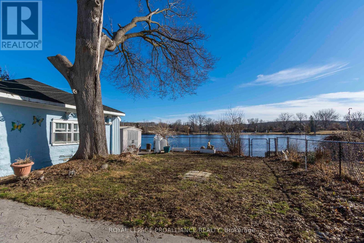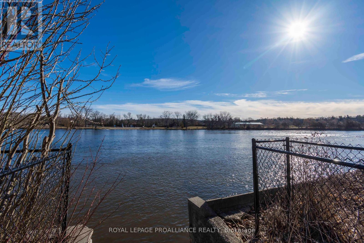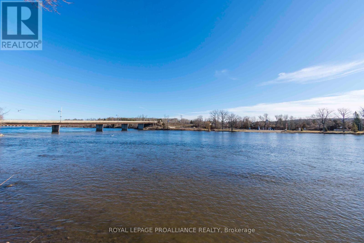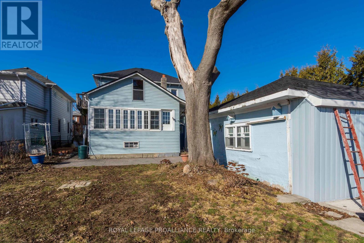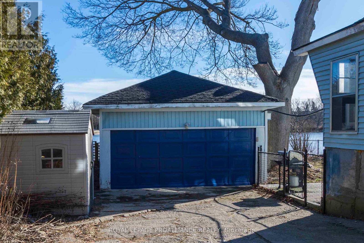13 South Trent Street Quinte West, Ontario - MLS#: X8126432
$659,900
WATERFRONT! This beautiful waterfront home is filled with character warmth and charm. Watch beautiful sunrises over the picturesque Trent River while sitting in the sunroom sipping on a hot cup of coffee. This home as been lovingly cared for and has many updates. The lower level offers 2 bedrooms, living room, dining room and a bright and spacious kitchen with lots of natural light. The upper level consists of a granny suite with a kitchen, 2 bedrooms ,a bath and living room. (id:51158)
MLS# X8126432 – FOR SALE : 13 South Trent St Quinte West – 4 Beds, 2 Baths Detached House ** WATERFRONT! This beautiful waterfront home is filled with character warmth and charm. Watch beautiful sunrises over the picturesque Trent River while sitting in the sunroom sipping on a hot cup of coffee. This home as been lovingly cared for and has many updates. The lower level offers 2 bedrooms, living room, dining room and a bright and spacious kitchen with lots of natural light. The upper level consists of a granny suite with a kitchen, 2 bedrooms ,a bath and living room. (id:51158) ** 13 South Trent St Quinte West **
⚡⚡⚡ Disclaimer: While we strive to provide accurate information, it is essential that you to verify all details, measurements, and features before making any decisions.⚡⚡⚡
📞📞📞Please Call me with ANY Questions, 416-477-2620📞📞📞
Property Details
| MLS® Number | X8126432 |
| Property Type | Single Family |
| Parking Space Total | 5 |
About 13 South Trent Street, Quinte West, Ontario
Building
| Bathroom Total | 2 |
| Bedrooms Above Ground | 4 |
| Bedrooms Total | 4 |
| Appliances | Dishwasher, Dryer, Refrigerator, Stove, Two Stoves, Washer |
| Basement Development | Unfinished |
| Basement Type | Partial (unfinished) |
| Construction Style Attachment | Detached |
| Cooling Type | Central Air Conditioning |
| Exterior Finish | Vinyl Siding |
| Fireplace Present | Yes |
| Heating Fuel | Natural Gas |
| Heating Type | Forced Air |
| Stories Total | 2 |
| Type | House |
| Utility Water | Municipal Water |
Parking
| Detached Garage |
Land
| Acreage | No |
| Sewer | Sanitary Sewer |
| Size Irregular | 67 X 108 Ft |
| Size Total Text | 67 X 108 Ft|under 1/2 Acre |
Rooms
| Level | Type | Length | Width | Dimensions |
|---|---|---|---|---|
| Second Level | Den | 3.33 m | 1.53 m | 3.33 m x 1.53 m |
| Second Level | Bedroom 3 | 3.48 m | 3.35 m | 3.48 m x 3.35 m |
| Second Level | Kitchen | 4.78 m | 3.7 m | 4.78 m x 3.7 m |
| Second Level | Living Room | 5.33 m | 3.94 m | 5.33 m x 3.94 m |
| Second Level | Primary Bedroom | 4.51 m | 3.39 m | 4.51 m x 3.39 m |
| Main Level | Living Room | 5.18 m | 3.35 m | 5.18 m x 3.35 m |
| Main Level | Dining Room | 3.44 m | 3.3 m | 3.44 m x 3.3 m |
| Main Level | Kitchen | 5.1 m | 3.7 m | 5.1 m x 3.7 m |
| Main Level | Sunroom | 5.94 m | 3.38 m | 5.94 m x 3.38 m |
| Main Level | Primary Bedroom | 4.13 m | 3.27 m | 4.13 m x 3.27 m |
| Main Level | Bedroom 2 | 3.39 m | 3.27 m | 3.39 m x 3.27 m |
https://www.realtor.ca/real-estate/26599859/13-south-trent-street-quinte-west
Interested?
Contact us for more information

