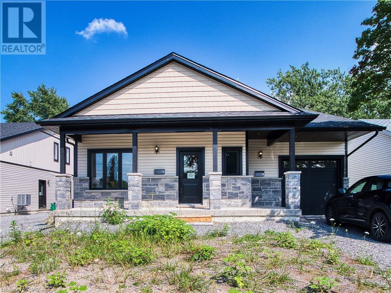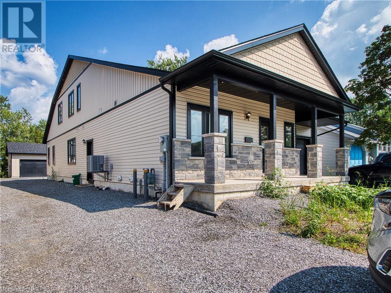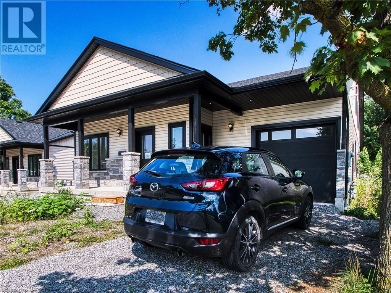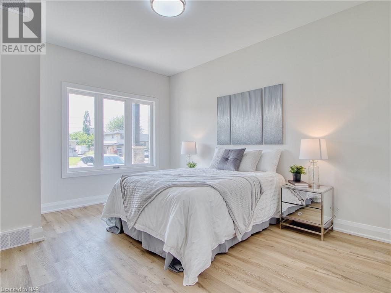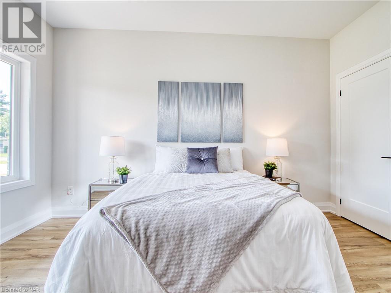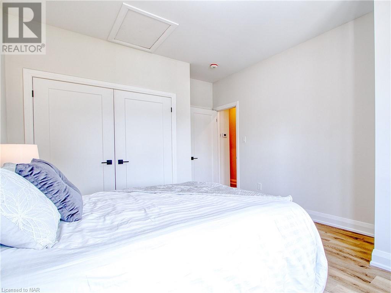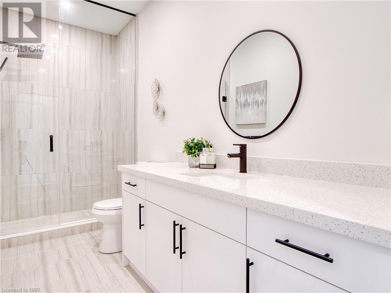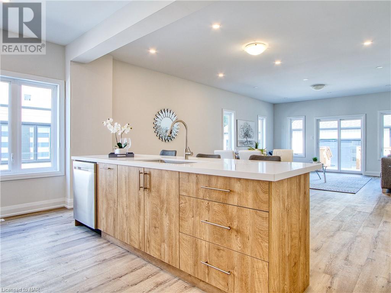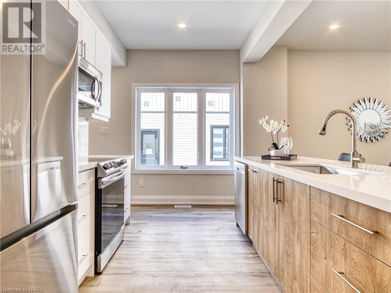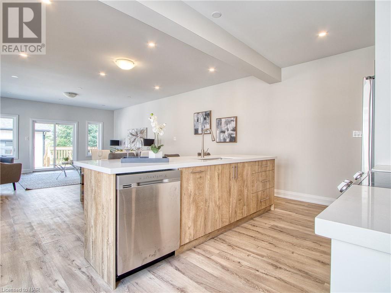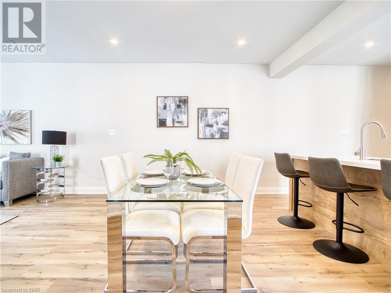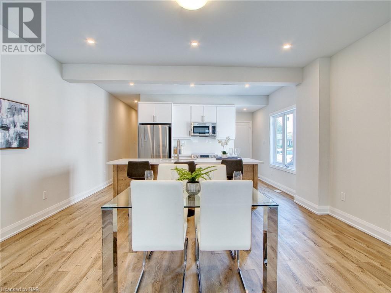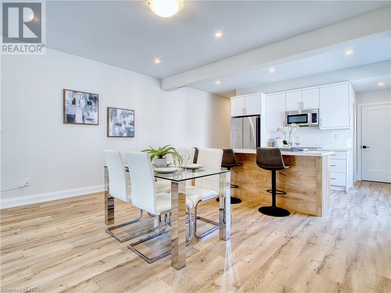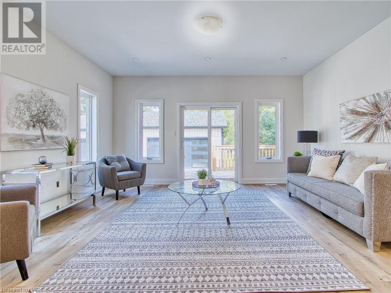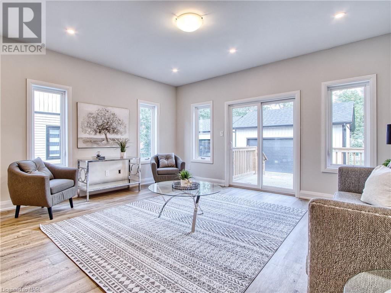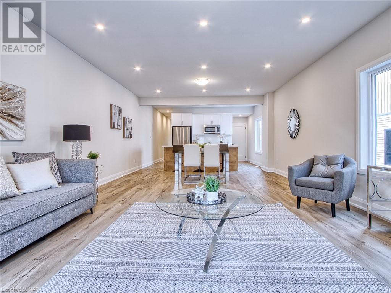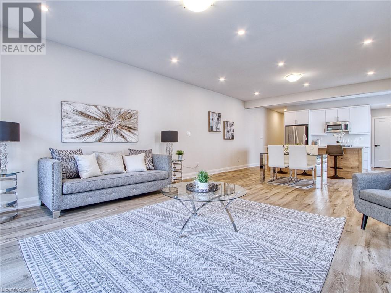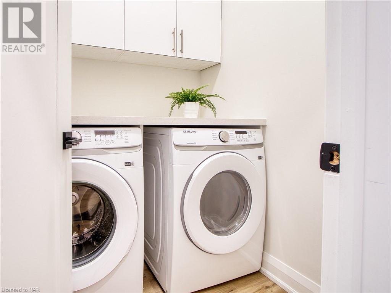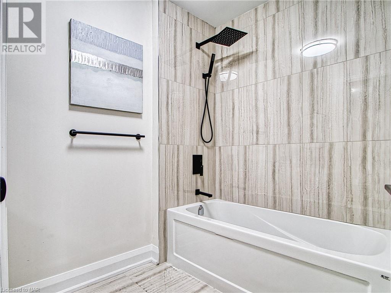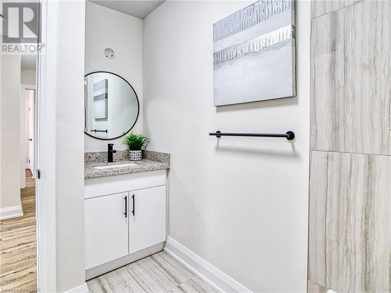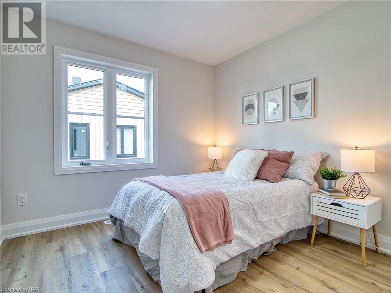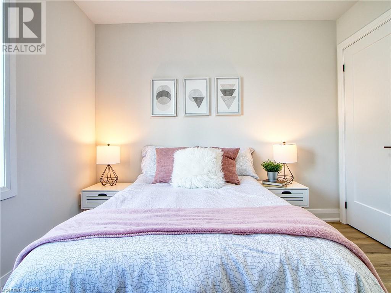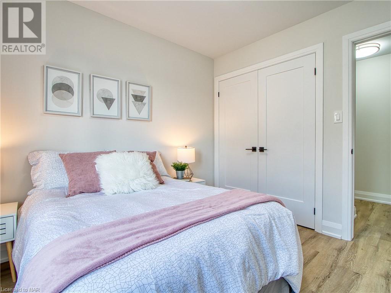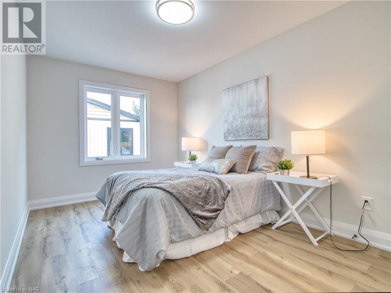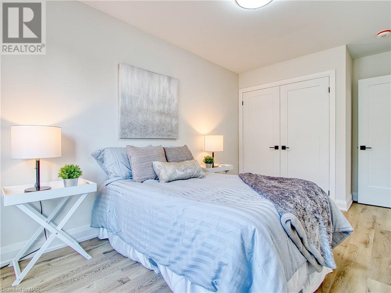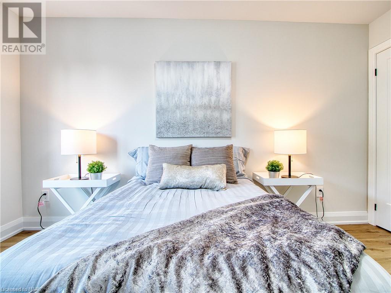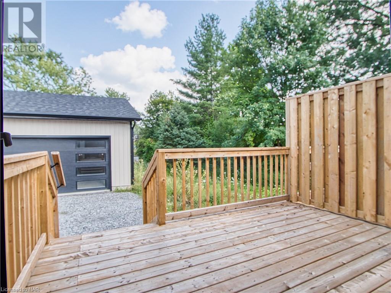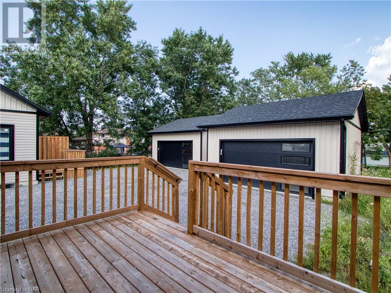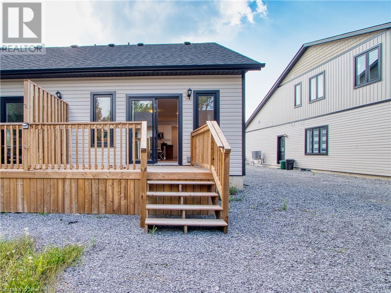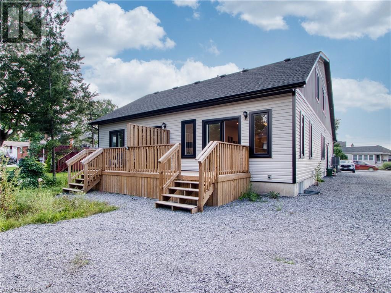13 Valley Road Unit# 3-Upper Level St. Catharines, Ontario - MLS#: 40570795
$2,500 Monthly
Welcome to family friendly Neighbourhood. This house is in close proximity to Brock University, schools, shopping and within walking distance to West park. Meticulously maintained 3 Bedrooms 2 Bathrooms. Tenant pays for ALL phone, cable, and Internet, PLUS 60% utilities. AAA tenants need only apply. Please include credit check, rental app. This is a non-smoking property. References required, letter of employment, first and last months rent. (id:51158)
MLS# 40570795 – FOR RENT : 13 Valley Road Unit# 3-upper Level St. Catharines – 3 Beds, 2 Baths Semi-detached House ** Welcome to family friendly Neighbourhood. This house is in close proximity to Brock University, schools, shopping and within walking distance to West park. Meticulously maintained 3 Bedrooms 2 Bathrooms. Tenant pays for ALL phone, cable, and Internet, PLUS 60% utilities. AAA tenants need only apply. Please include credit check, rental app. This is a non-smoking property. References required, letter of employment, first and last months rent. (id:51158) ** 13 Valley Road Unit# 3-upper Level St. Catharines **
⚡⚡⚡ Disclaimer: While we strive to provide accurate information, it is essential that you to verify all details, measurements, and features before making any decisions.⚡⚡⚡
📞📞📞Please Call me with ANY Questions, 416-477-2620📞📞📞
Property Details
| MLS® Number | 40570795 |
| Property Type | Single Family |
| Amenities Near By | Public Transit, Schools |
| Community Features | Quiet Area, School Bus |
| Features | In-law Suite |
| Parking Space Total | 3 |
About 13 Valley Road Unit# 3-Upper Level, St. Catharines, Ontario
Building
| Bathroom Total | 2 |
| Bedrooms Above Ground | 3 |
| Bedrooms Total | 3 |
| Appliances | Dishwasher, Dryer, Microwave, Refrigerator, Stove, Washer |
| Architectural Style | 2 Level |
| Basement Development | Finished |
| Basement Type | Full (finished) |
| Construction Style Attachment | Semi-detached |
| Cooling Type | Central Air Conditioning |
| Exterior Finish | Vinyl Siding |
| Foundation Type | Poured Concrete |
| Heating Fuel | Natural Gas |
| Heating Type | Forced Air |
| Stories Total | 2 |
| Size Interior | 1671 |
| Type | House |
| Utility Water | Municipal Water |
Parking
| Detached Garage |
Land
| Access Type | Highway Access |
| Acreage | No |
| Land Amenities | Public Transit, Schools |
| Sewer | Municipal Sewage System |
| Size Frontage | 29 Ft |
| Zoning Description | R1 |
Rooms
| Level | Type | Length | Width | Dimensions |
|---|---|---|---|---|
| Second Level | 3pc Bathroom | 9'3'' x 8'0'' | ||
| Second Level | Bedroom | 9'9'' x 9'8'' | ||
| Second Level | Bedroom | 13'7'' x 9'0'' | ||
| Main Level | Dining Room | 17'0'' x 10'3'' | ||
| Main Level | 3pc Bathroom | 12'2'' x 4'7'' | ||
| Main Level | Laundry Room | 5'5'' x 5'6'' | ||
| Main Level | Bedroom | 11'3'' x 14'0'' | ||
| Main Level | Kitchen | 9'11'' x 9'12'' | ||
| Main Level | Living Room | 14'8'' x 17'0'' |
https://www.realtor.ca/real-estate/26742646/13-valley-road-unit-3-upper-level-st-catharines
Interested?
Contact us for more information

