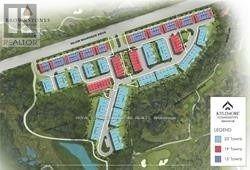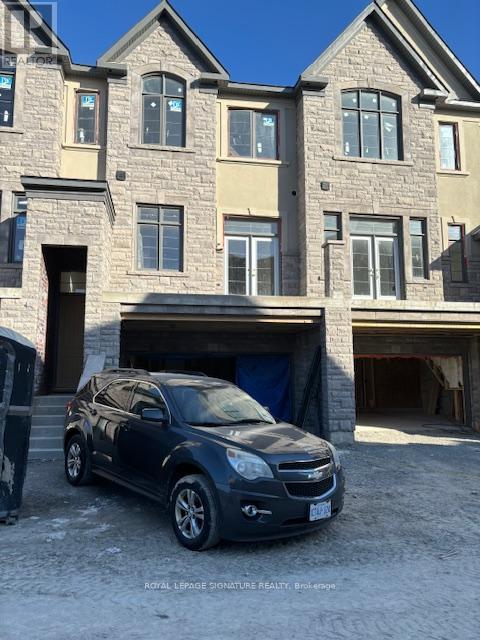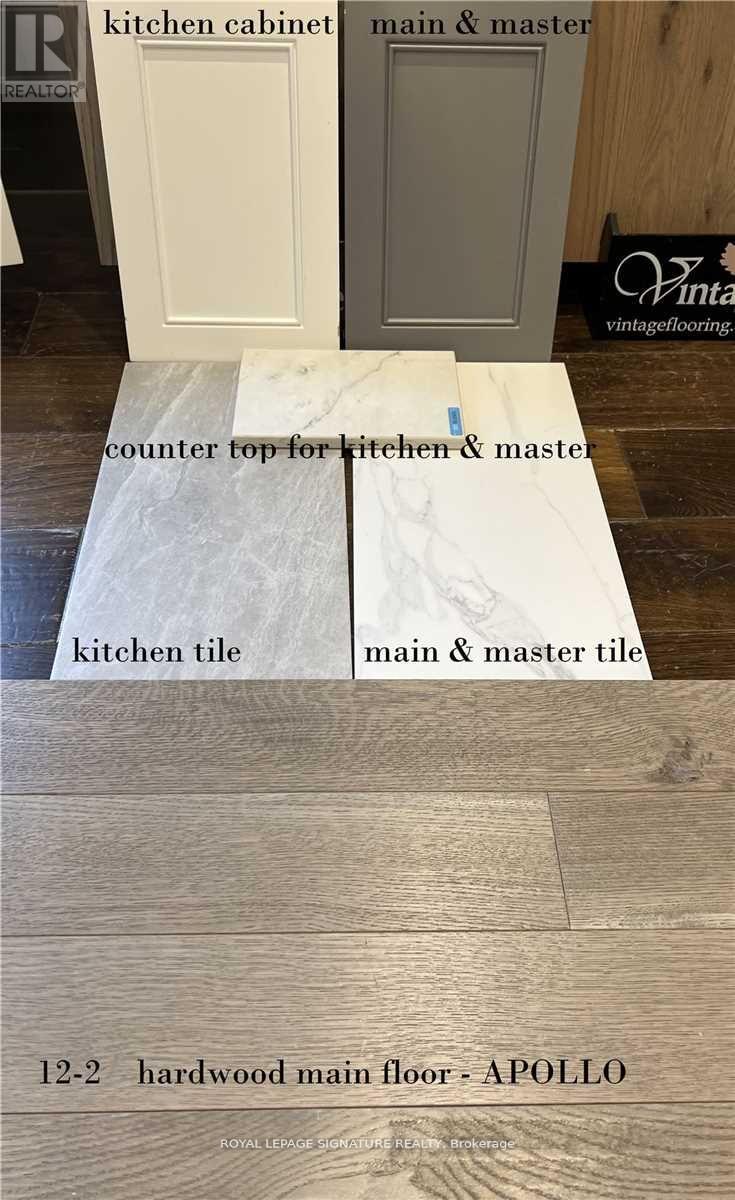13 West Village Lane Markham, Ontario - MLS#: N8265042
$1,799,000
Amazing Location backing onto Trees and Golf Course! Move in June, 2024. Gorgeous New 'Kylemore' Executive Town Home. Features: 10' & 9' Ceilings, 5"" Hardwood Floors on main level, media room and upper hallway. Hardwood stairs. Fabulous Kitchen, with B/I Wolf Appliances & Quartz Counters. Walk in Pantry & Servery. Great Outdoor Space, Large Garden, 3 Decks & French Doors to a Large Terrace.Pot lights, Upgraded Fixtures throughout. Primary Bedroom has walk in closet, Overlooks Golf Course with access to deck.5 piece Ensuite Bathroom with Frameless Glass Shower, Double Sinks & Large Tub. Close to schools,transit, walking trails, library & recreation centre. Beautiful Community! 2508 sq. ft. not including unfinished Walk Out Basement. 2 car garage & driveway. (Media room could be 4th bedroom) (id:51158)
MLS# N8265042 – FOR SALE : 13 West Village Lane Angus Glen Markham – 3 Beds, 3 Baths Attached Row / Townhouse ** Amazing Location backing onto Trees and Golf Course! Move in June, 2024. Gorgeous New ‘Kylemore’ Executive Town Home. Features: 10′ & 9′ Ceilings, 5″” Hardwood Floors on main level, media room and upper hallway. Hardwood stairs. Fabulous Kitchen, with B/I Wolf Appliances & Quartz Counters. Walk in Pantry & Servery. Great Outdoor Space, Large Garden, 3 Decks & French Doors to a Large Terrace.Pot lights, Upgraded Fixtures throughout. Primary Bedroom has walk in closet, Overlooks Golf Course with access to deck.5 piece Ensuite Bathroom with Frameless Glass Shower, Double Sinks & Large Tub. Close to schools,transit, walking trails, library & recreation centre. Beautiful Community! 2508 sq. ft. not including unfinished Walk Out Basement. 2 car garage & driveway. (Media room could be 4th bedroom) (id:51158) ** 13 West Village Lane Angus Glen Markham **
⚡⚡⚡ Disclaimer: While we strive to provide accurate information, it is essential that you to verify all details, measurements, and features before making any decisions.⚡⚡⚡
📞📞📞Please Call me with ANY Questions, 416-477-2620📞📞📞
Property Details
| MLS® Number | N8265042 |
| Property Type | Single Family |
| Community Name | Angus Glen |
| Amenities Near By | Park, Public Transit |
| Community Features | Community Centre |
| Features | Wooded Area |
| Parking Space Total | 4 |
About 13 West Village Lane, Markham, Ontario
Building
| Bathroom Total | 3 |
| Bedrooms Above Ground | 3 |
| Bedrooms Total | 3 |
| Basement Development | Unfinished |
| Basement Type | Partial (unfinished) |
| Construction Style Attachment | Attached |
| Exterior Finish | Brick |
| Fireplace Present | Yes |
| Heating Fuel | Natural Gas |
| Heating Type | Forced Air |
| Stories Total | 3 |
| Type | Row / Townhouse |
Parking
| Garage |
Land
| Acreage | No |
| Land Amenities | Park, Public Transit |
| Size Irregular | 23 X 85 Ft |
| Size Total Text | 23 X 85 Ft |
Rooms
| Level | Type | Length | Width | Dimensions |
|---|---|---|---|---|
| Second Level | Living Room | Measurements not available | ||
| Second Level | Family Room | Measurements not available | ||
| Second Level | Kitchen | Measurements not available | ||
| Third Level | Primary Bedroom | Measurements not available | ||
| Third Level | Bedroom 2 | Measurements not available | ||
| Third Level | Bedroom 3 | Measurements not available | ||
| Ground Level | Media | Measurements not available |
https://www.realtor.ca/real-estate/26793153/13-west-village-lane-markham-angus-glen
Interested?
Contact us for more information





