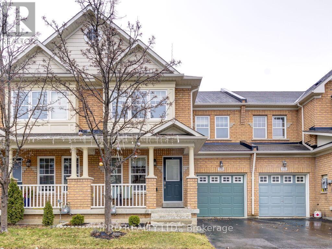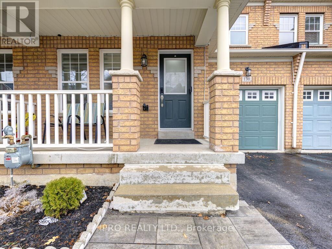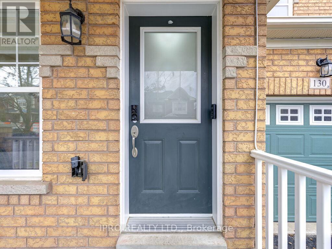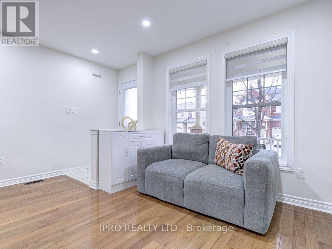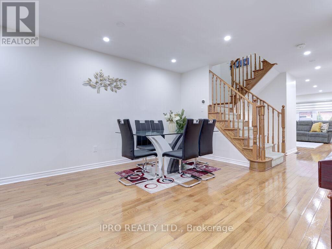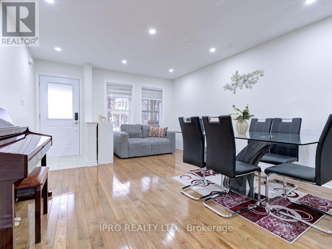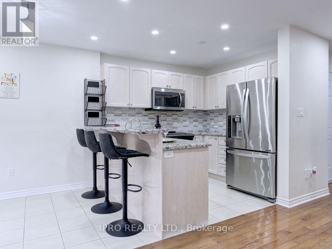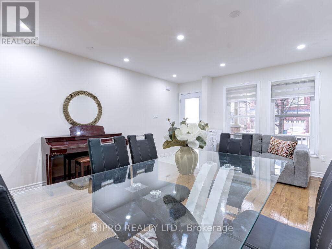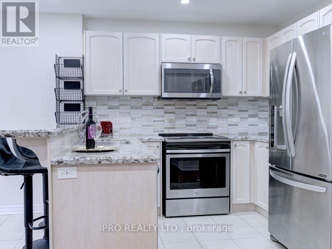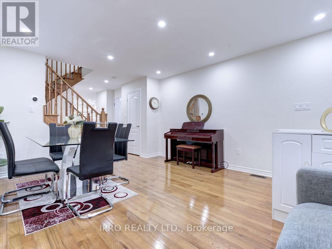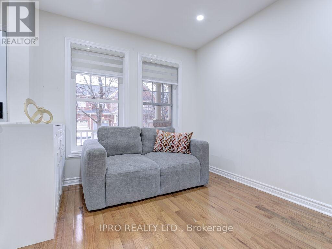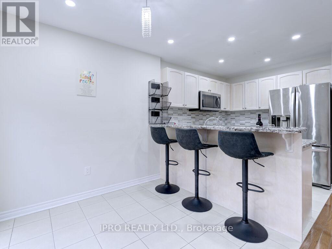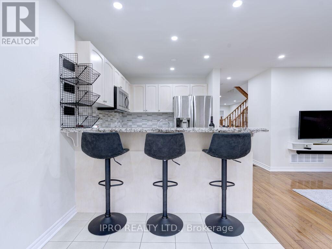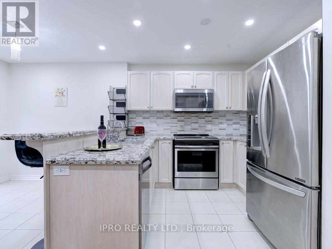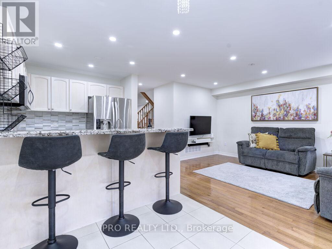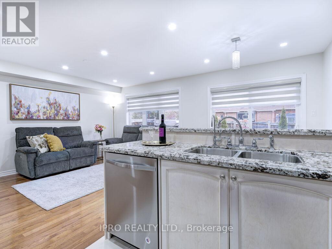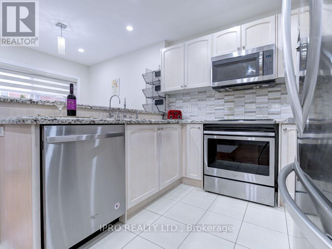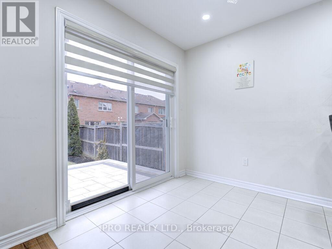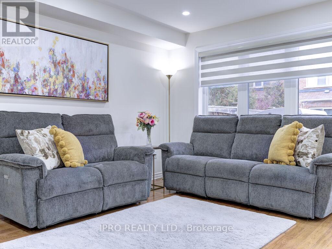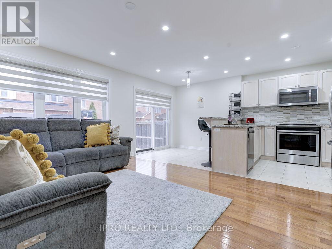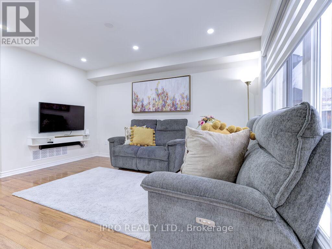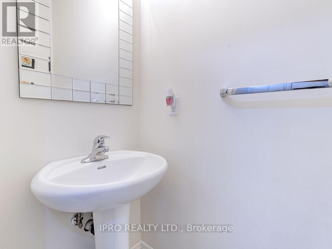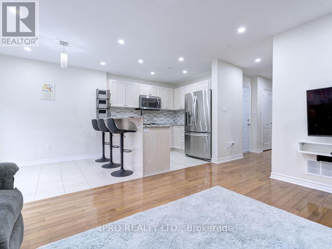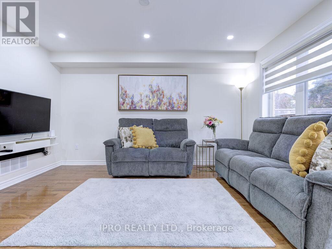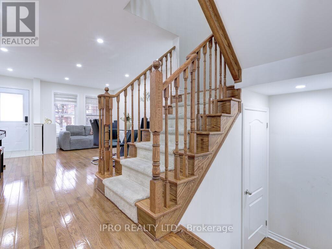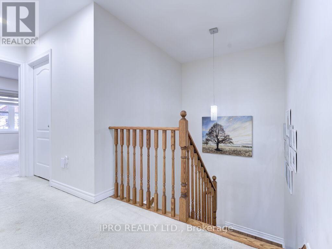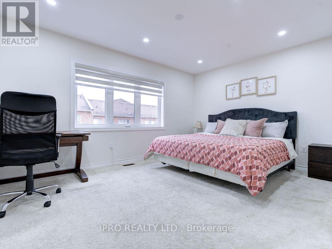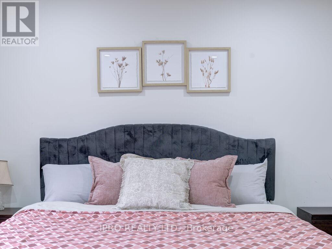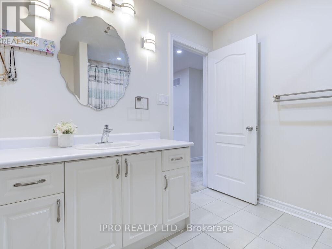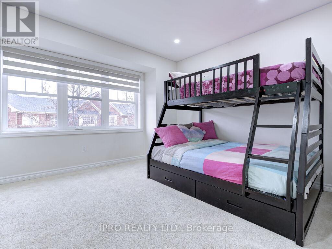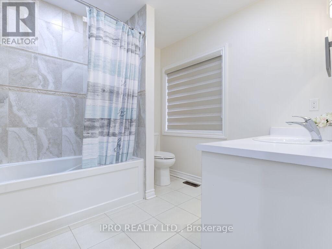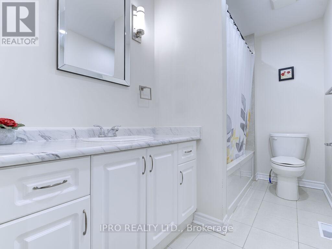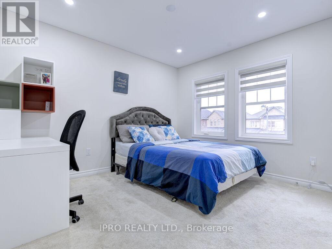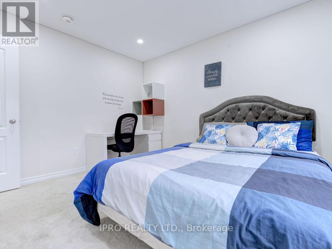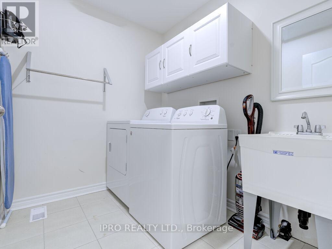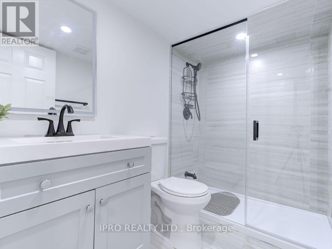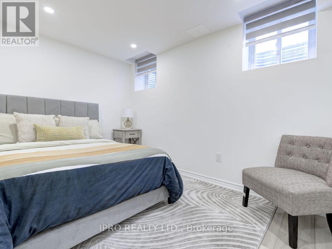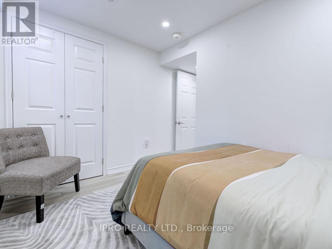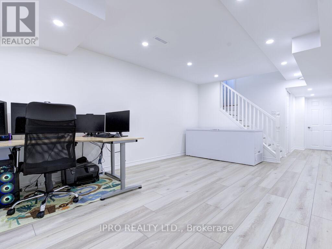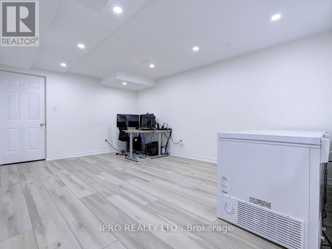130 Swindale Dr Milton, Ontario - MLS#: W8200882
$1,049,999
Welcome to your dream home in the sought-after Scott area of Milton! This stunning (3+1bedrooms with 4 washrooms) townhouse offers ample space and modern amenities to accommodate your lifestyle. As you enter, you're greeted by a spacious and inviting living area, perfect for entertaining guests or relaxing with your family. The open-concept layout seamlessly flows into the dining area and kitchen, creating an ideal space for gatherings and meal preparation. The kitchen boasts sleek countertops, stainless steel appliances, and ample storage space, making cooking a pleasure. A convenient powder room on the main floor adds to the functionality of the space. Upstairs, you'll find three generously sized bedrooms, each offering comfort and privacy. The master bedroom features a walk-in closet and 4-piece ensuite washroom, providing a luxurious retreat after a long day. The other 2 bedrooms share another 4-piece washroom. But that's not all - this townhouse also boasts a fully finished basement with an additional bedroom, bathroom (3 piece), and living space. Whether you need extra room for guests, a home office, or a recreation area, this basement has you covered. Outside, a charming backyard patio provides the perfect spot for outdoor dining or enjoying the sunshine. And with parking for two cars (1 in the garage and 1 in the driveway), convenience is never an issue. Located in the highly desirable Scott area of Milton, this townhouse offers easy access to parks, schools, shopping, and dining. Don't miss your chance to make this beautiful property your new home! (id:51158)
MLS# W8200882 – FOR SALE : 130 Swindale Dr Scott Milton – 4 Beds, 4 Baths Attached Row / Townhouse ** Welcome to your dream home in the sought-after Scott area of Milton! This stunning (3+1bedrooms with 4 washrooms) townhouse offers ample space and modern amenities to accommodate your lifestyle. As you enter, you’re greeted by a spacious and inviting living area, perfect for entertaining guests or relaxing with your family. The open-concept layout seamlessly flows into the dining area and kitchen, creating an ideal space for gatherings and meal preparation. The kitchen boasts sleek countertops, stainless steel appliances, and ample storage space, making cooking a pleasure. A convenient powder room on the main floor adds to the functionality of the space. Upstairs, you’ll find three generously sized bedrooms, each offering comfort and privacy. The master bedroom features a walk-in closet and 4-piece ensuite washroom, providing a luxurious retreat after a long day. The other 2 bedrooms share another 4-piece washroom. But that’s not all – this townhouse also boasts a fully finished basement with an additional bedroom, bathroom (3 piece), and living space. Whether you need extra room for guests, a home office, or a recreation area, this basement has you covered. Outside, a charming backyard patio provides the perfect spot for outdoor dining or enjoying the sunshine. And with parking for two cars (1 in the garage and 1 in the driveway), convenience is never an issue. Located in the highly desirable Scott area of Milton, this townhouse offers easy access to parks, schools, shopping, and dining. Don’t miss your chance to make this beautiful property your new home! (id:51158) ** 130 Swindale Dr Scott Milton **
⚡⚡⚡ Disclaimer: While we strive to provide accurate information, it is essential that you to verify all details, measurements, and features before making any decisions.⚡⚡⚡
📞📞📞Please Call me with ANY Questions, 416-477-2620📞📞📞
Open House
This property has open houses!
2:00 pm
Ends at:4:00 pm
3:00 pm
Ends at:5:00 pm
Property Details
| MLS® Number | W8200882 |
| Property Type | Single Family |
| Community Name | Scott |
| Amenities Near By | Hospital, Park, Public Transit, Schools |
| Parking Space Total | 2 |
About 130 Swindale Dr, Milton, Ontario
Building
| Bathroom Total | 4 |
| Bedrooms Above Ground | 3 |
| Bedrooms Below Ground | 1 |
| Bedrooms Total | 4 |
| Basement Development | Finished |
| Basement Type | N/a (finished) |
| Construction Style Attachment | Attached |
| Cooling Type | Central Air Conditioning |
| Exterior Finish | Brick |
| Heating Fuel | Natural Gas |
| Heating Type | Forced Air |
| Stories Total | 2 |
| Type | Row / Townhouse |
Parking
| Attached Garage |
Land
| Acreage | No |
| Land Amenities | Hospital, Park, Public Transit, Schools |
| Size Irregular | 24.55 X 88.73 Ft |
| Size Total Text | 24.55 X 88.73 Ft |
Rooms
| Level | Type | Length | Width | Dimensions |
|---|---|---|---|---|
| Second Level | Bedroom | 3.5 m | 4.05 m | 3.5 m x 4.05 m |
| Second Level | Bedroom 2 | 3.05 m | 3.5 m | 3.05 m x 3.5 m |
| Second Level | Primary Bedroom | 4.6 m | 3.7 m | 4.6 m x 3.7 m |
| Second Level | Laundry Room | 1.9 m | 2.3 m | 1.9 m x 2.3 m |
| Basement | Bedroom | 2.2 m | 3.4 m | 2.2 m x 3.4 m |
| Basement | Bathroom | 2.3 m | 1.4 m | 2.3 m x 1.4 m |
| Basement | Living Room | 5.9 m | 3.6 m | 5.9 m x 3.6 m |
| Ground Level | Living Room | 3.9 m | 5 m | 3.9 m x 5 m |
| Ground Level | Family Room | 4.25 m | 3.5 m | 4.25 m x 3.5 m |
| Ground Level | Eating Area | 2.2 m | 3.1 m | 2.2 m x 3.1 m |
| Ground Level | Kitchen | 2.2 m | 3.1 m | 2.2 m x 3.1 m |
https://www.realtor.ca/real-estate/26702793/130-swindale-dr-milton-scott
Interested?
Contact us for more information

