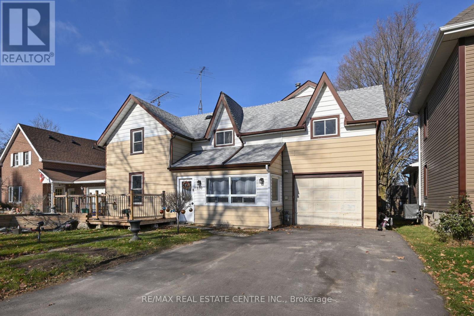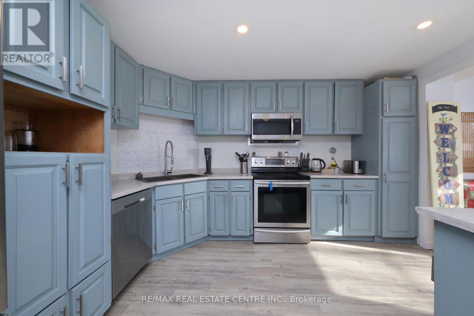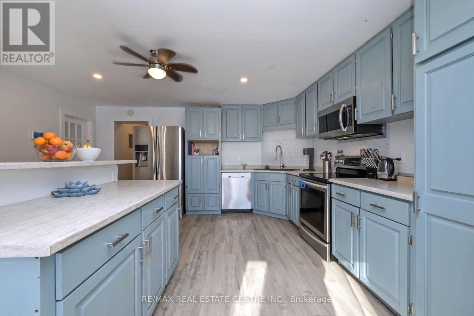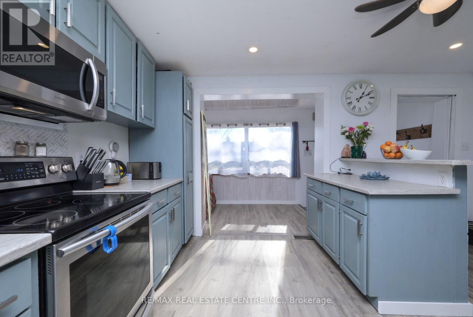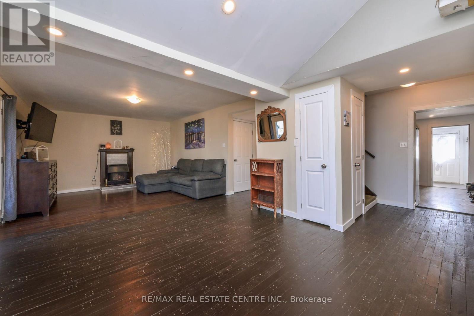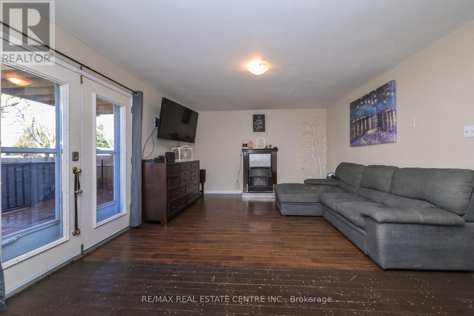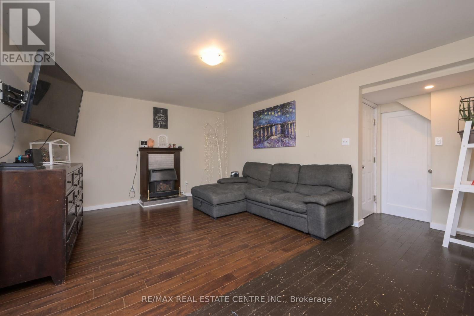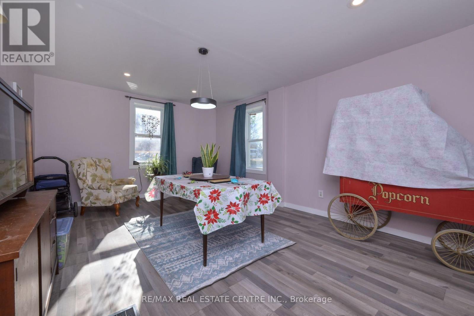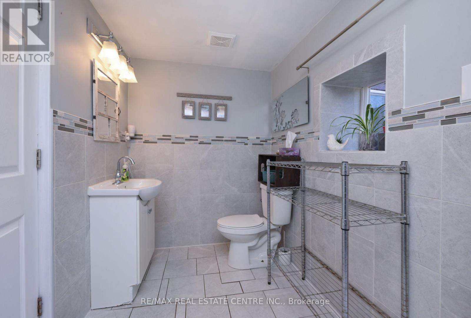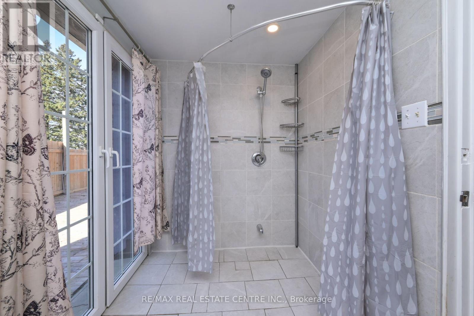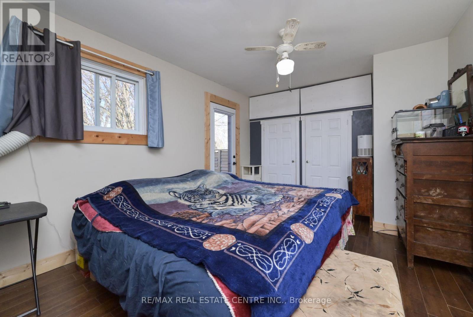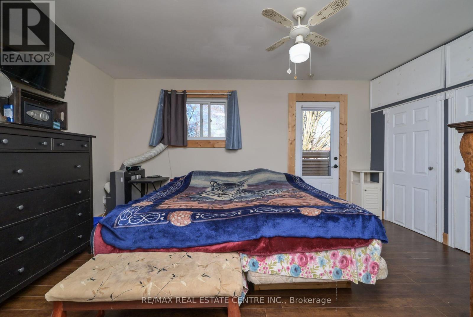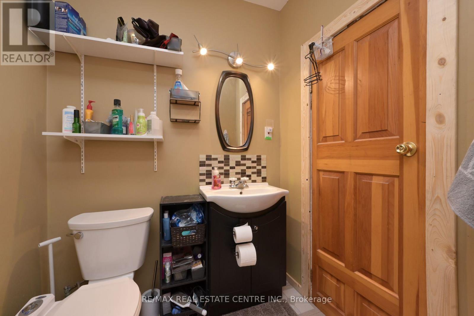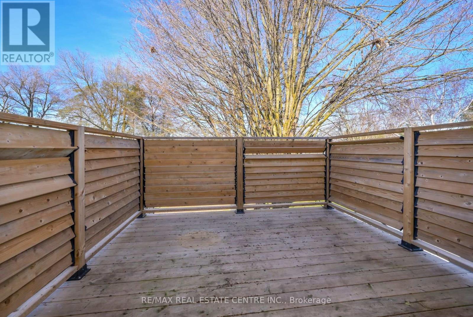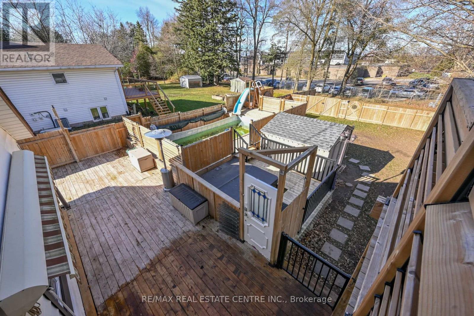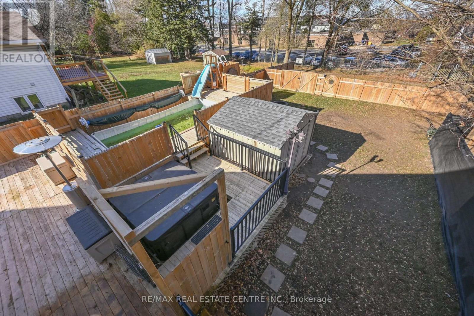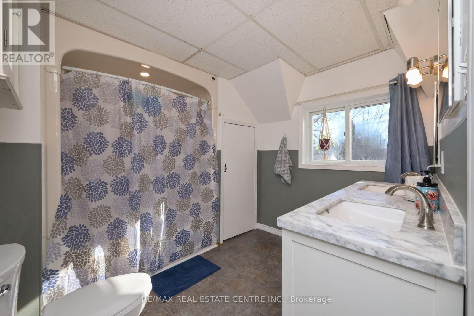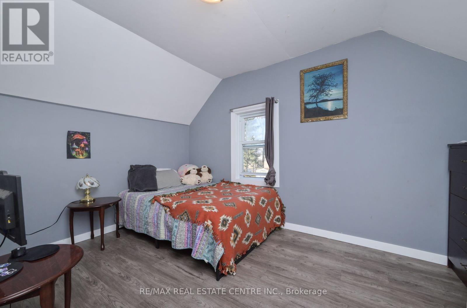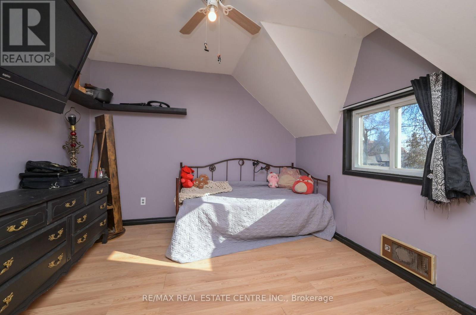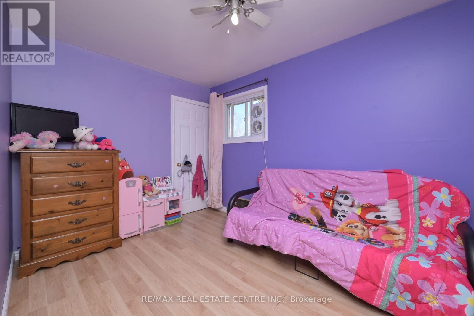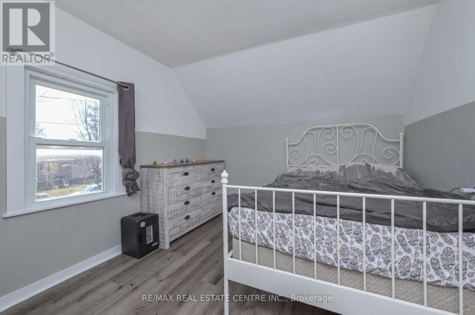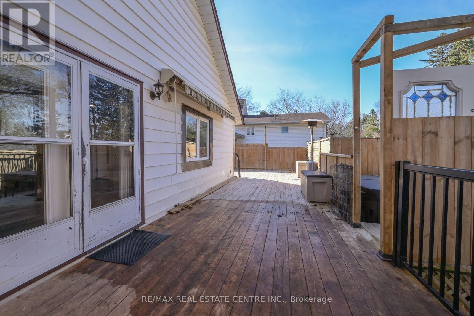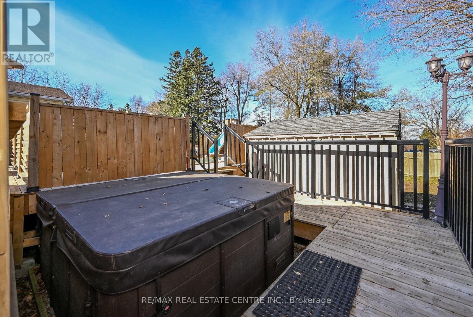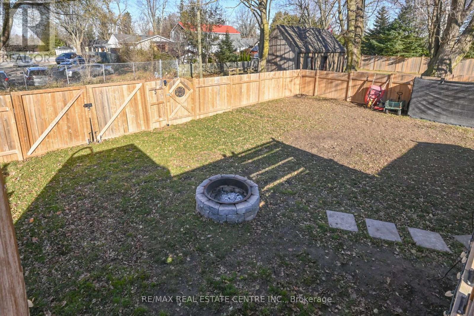130 Third Avenue Shelburne, Ontario - MLS#: X8239340
$669,000
MOTIVATED SELLERS!! What a PERFECT Family home at an Economical price!! Buy Now before prices go up again! Why rent when you could own this large 5 bedroom home! It is already one of the most economically priced homes in Shelburne. With 5% down you could secure a mortgage for approx $4000.00 per month at current rates. So it could be the deal YOUR Family is looking for. It comes with a large deck, an above ground pool with large surrounding deck and a hot tub. It all sits on a large lot with plenty of room for your whole family to play and enjoy outdoor family life. Its not new but totally ready to move into and located on a nice mature street within an easy walk to downtown, recreation facilities and to a nearby public school. The primary bedroom has a 2 pc ensuite and a walkout to an outside balcony overlooking the backyard. His/ Hers closets and a large secret storage area for all of that stuff you want to keep hidden away. 2 other bedrooms are nearby for the younger members of your family and 2 more down the hall around the corner for the older kids that want more privacy from the rest of the family. There is also a large dining room for the big family meal and plenty of gathering space in the Family room with a cozy gas fireplace and direct access to the large rear deck for additional family space. The garage has been converted into a workshop and a laundry area but could be converted back into a 1 car garage if wanted. **** EXTRAS **** 12 X 22 Above Ground pool, Hot tub and all related equipment. Roof shingled in 2023, fenced in backyard, seperate dog run and Rear Lane access if you wanted to build a nice garage/shop (id:51158)
MLS# X8239340 – FOR SALE : 130 Third Ave Shelburne Shelburne – 5 Beds, 3 Baths Detached House ** Do YOU have a large family and need lots of bedrooms? This large 5 bedroom home is economically priced and ready for your family. It comes with a large deck a pool and a hot tub along with a great lot with plenty of room for your family to play and enjoy outdoor family life. Its not new but totally ready to move into and located on a nice mature street within an easy walk to downtown and to a nearby public school. The primary bedroom has a 2 pc ensuite and a walkout to an outside balcony overlooking the backyard. His/ Hers closets and a large secret storage area for all of that stuff you want to keep hidden away. 2 other bedrooms are nearby for the younger members of your family and 2 more down the hall around the corner for the older kids that want more privacy from the rest of the family. There is also a large dining room for the big family meal and plenty of gathering space in the Family room with a cozy gas fireplace and direct access to the large rear deck for additional family space. If you are a dog person there is a main floor washroom with a walk in style shower ready to wash Fido in then out the side door to dry off in the sun on the deck or into the convenient fenced in 40 ft long dog run area. The garage has been converted into a workshop and a laundry area but could be converted back into a 1 car garage if wanted. **** EXTRAS **** 12 X 32 Above Ground pool, Hot tub and all related equipment. Roof shingled in 2023, fenced in backyard, dog run, Rear Lane access if you wanted to build a nice garage/shop (id:51158) ** 130 Third Ave Shelburne Shelburne **
⚡⚡⚡ Disclaimer: While we strive to provide accurate information, it is essential that you to verify all details, measurements, and features before making any decisions.⚡⚡⚡
📞📞📞Please Call me with ANY Questions, 416-477-2620📞📞📞
Property Details
| MLS® Number | X8239340 |
| Property Type | Single Family |
| Community Name | Shelburne |
| Parking Space Total | 4 |
| Pool Type | Above Ground Pool |
About 130 Third Avenue, Shelburne, Ontario
Building
| Bathroom Total | 3 |
| Bedrooms Above Ground | 5 |
| Bedrooms Total | 5 |
| Appliances | Water Heater, Water Softener, Dishwasher, Dryer, Hot Tub, Refrigerator, Stove, Washer, Window Coverings |
| Basement Type | Partial |
| Construction Style Attachment | Detached |
| Cooling Type | Central Air Conditioning |
| Exterior Finish | Aluminum Siding, Vinyl Siding |
| Fireplace Present | Yes |
| Foundation Type | Stone |
| Heating Fuel | Natural Gas |
| Heating Type | Forced Air |
| Stories Total | 2 |
| Type | House |
| Utility Water | Municipal Water |
Parking
| Garage |
Land
| Acreage | No |
| Sewer | Sanitary Sewer |
| Size Irregular | 49.5 X 148.5 Ft |
| Size Total Text | 49.5 X 148.5 Ft|under 1/2 Acre |
Rooms
| Level | Type | Length | Width | Dimensions |
|---|---|---|---|---|
| Second Level | Primary Bedroom | 4.67 m | 3.43 m | 4.67 m x 3.43 m |
| Second Level | Bedroom 2 | 3.53 m | 2.65 m | 3.53 m x 2.65 m |
| Second Level | Bedroom 3 | 3.62 m | 3.34 m | 3.62 m x 3.34 m |
| Second Level | Bedroom 4 | 4.05 m | 2.72 m | 4.05 m x 2.72 m |
| Second Level | Bedroom 5 | 3.31 m | 2.93 m | 3.31 m x 2.93 m |
| Second Level | Bathroom | Measurements not available | ||
| Ground Level | Kitchen | 4.68 m | 3.91 m | 4.68 m x 3.91 m |
| Ground Level | Dining Room | 5.72 m | 3.92 m | 5.72 m x 3.92 m |
| Ground Level | Family Room | 7.94 m | 3.83 m | 7.94 m x 3.83 m |
Utilities
| Cable | Available |
| Sewer | Installed |
https://www.realtor.ca/real-estate/26758135/130-third-avenue-shelburne-shelburne
Interested?
Contact us for more information

