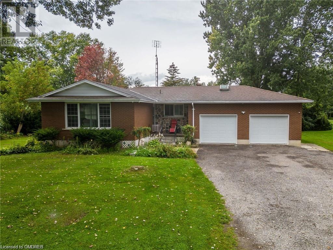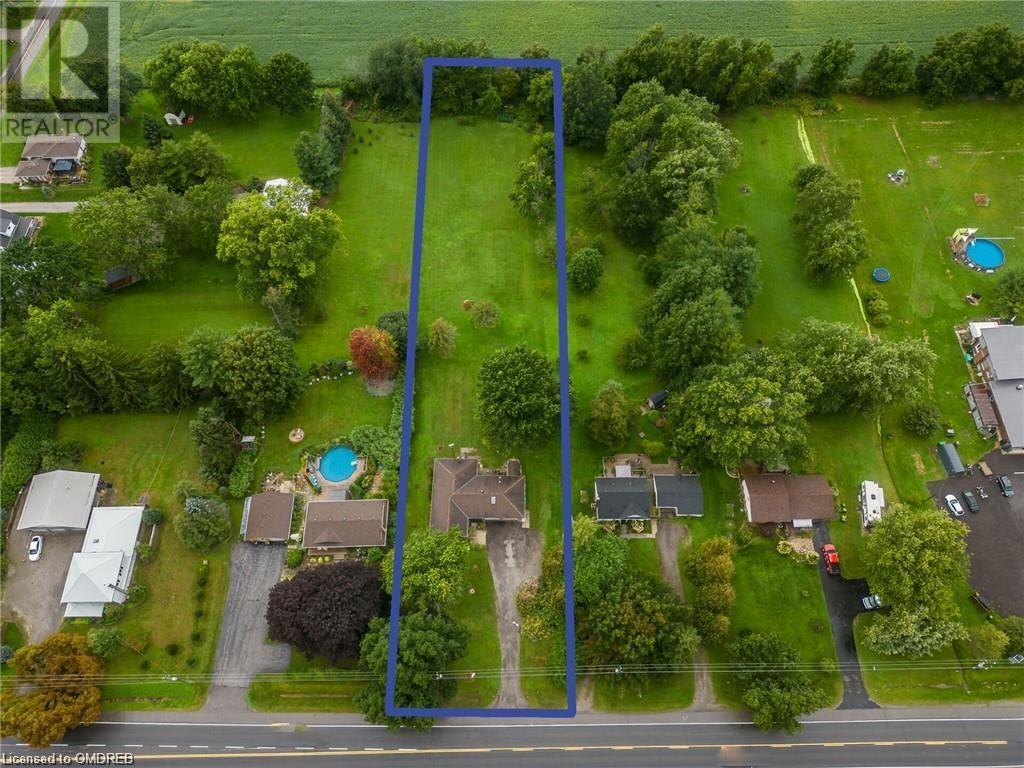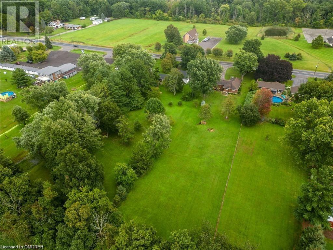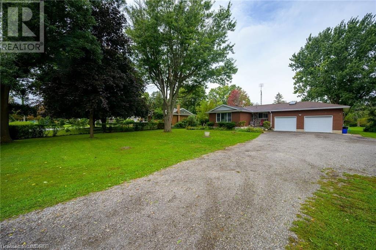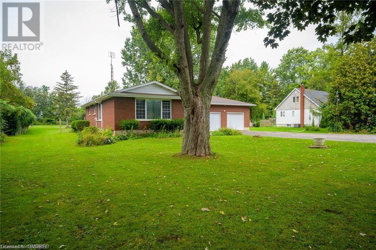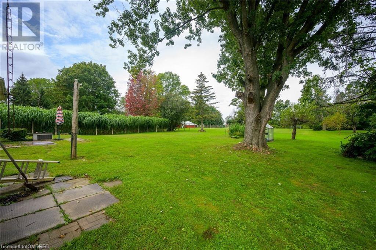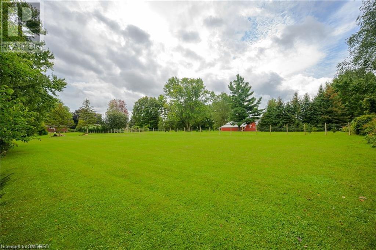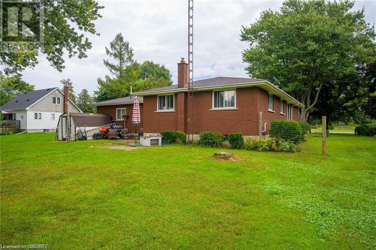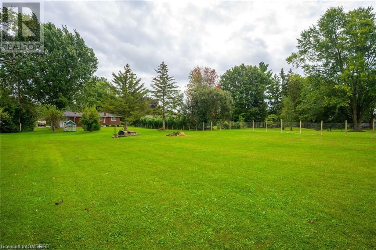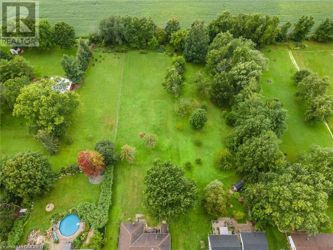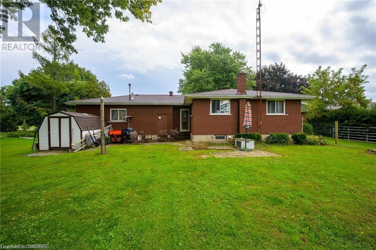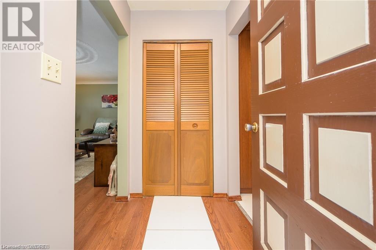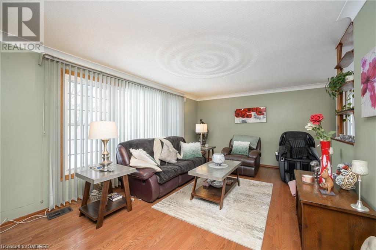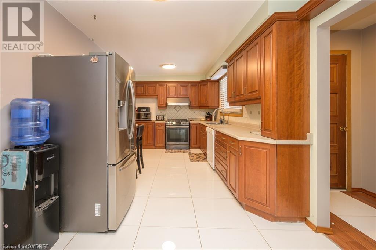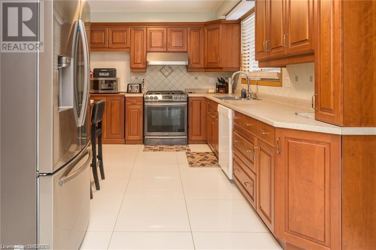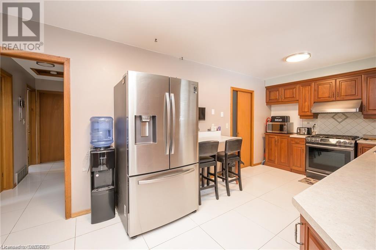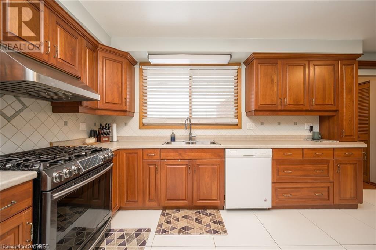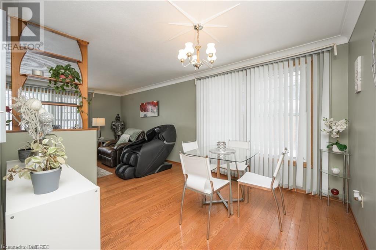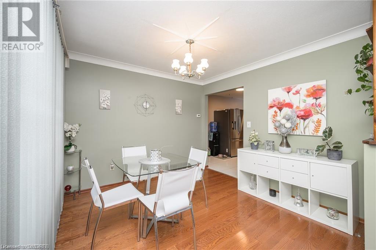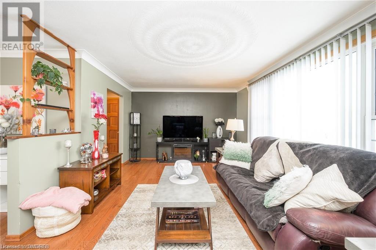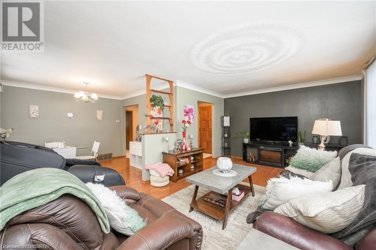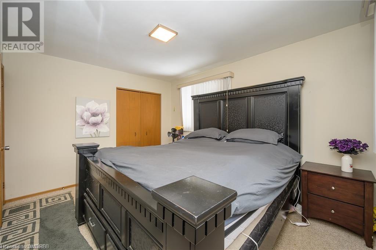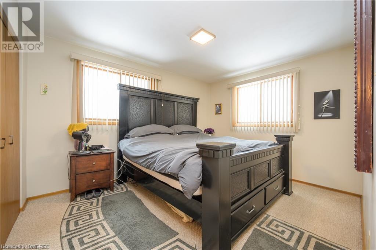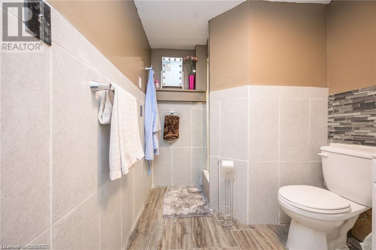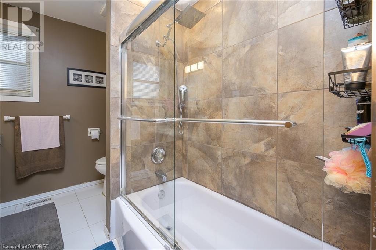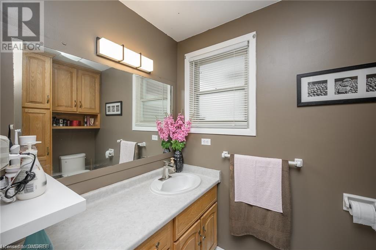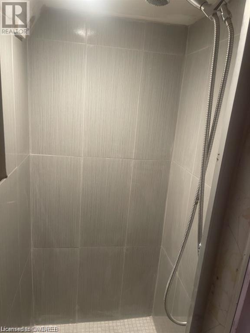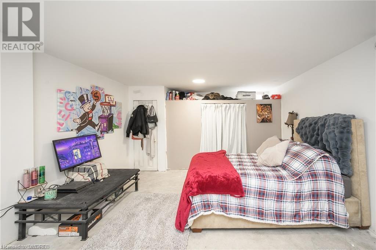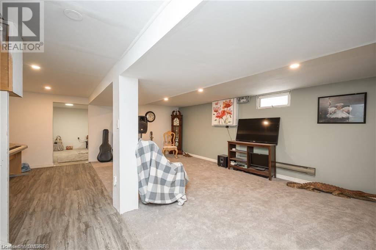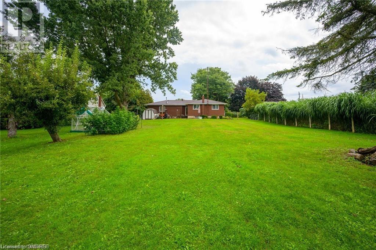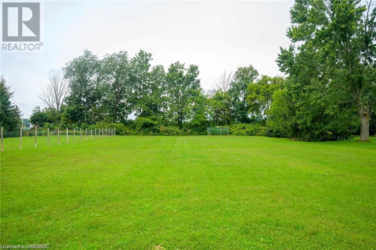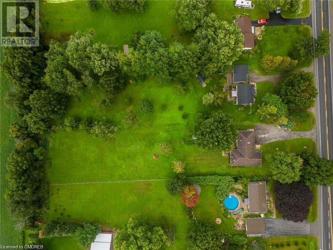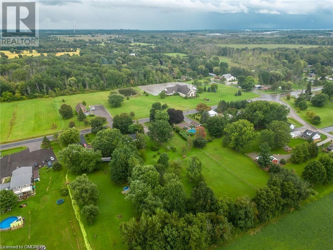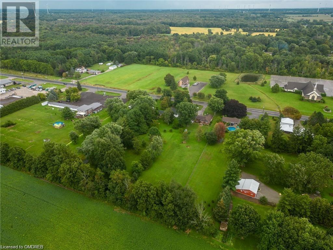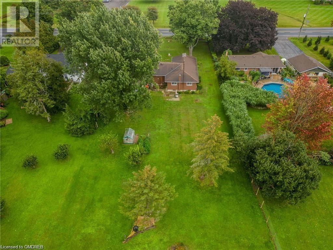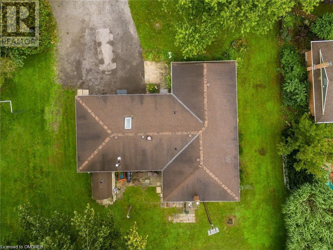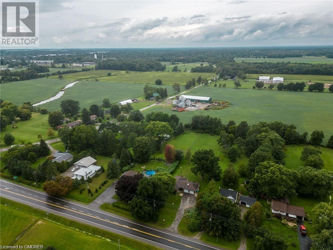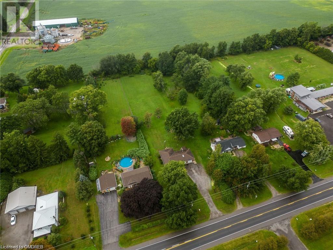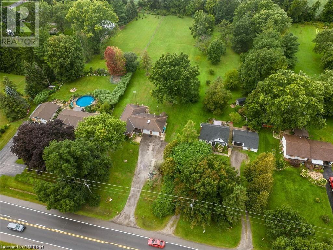1303 #3 Highway E Dunnville, Ontario - MLS#: 40537438
$699,000
Welcome to 1303 Hwy #3 E in the lovely town of Dunnville. 3 Bdrm Brick Bungalow on 1.16 Acre Property! 3-bdrm, 2-bth is situated on a beautiful 100x500 ft lot. The main flr offers 3 bdrms, a 4-pc bth, a lrge eat-in kit w/lots of cupboard's. Open concept + hrdwd flring in liv & din rm. A partial fin bsmt has pot light's, 3-pc updated bth, rec-rm, & an addtl bdrm. Allowing for addtl 650 sq ft of space. All lighting has been replaced w/LED lighting, NEW updates, dwnstairs & upstrs bth rm, all new faucets, & kit range hood. The ovrsized dbl car gar has 11ft ceilings, complete w/gas heating/hydro, as well as hot & cold running water, making it perfect for use as a wkshop. A generous drway w/prking up to 10 cars, all serviced by a 200-amp electrical sys. Water supply options incl a cistern & a well. Convenience of being min's from dntwn shop's, the local arena, & the Grand Riv. Psbl in-law/rental suite in lwer lvl w/sep entr. HWT(owned)This home is a country lifestyle w/modern comforts. Extras:680 sq' Heated Garage with hot and cold running water and an 11' ceiling. Newer High Efficiency (id:51158)
MLS# 40537438 – FOR SALE : 1303 #3 Highway E Dunnville – 3 Beds, 2 Baths Detached House ** Welcome to 1303 Hwy #3 E in the lovely town of Dunnville. 3 Bdrm Brick Bungalow on 1.16 Acre Property! 3-bdrm, 2-bth is situated on a beautiful 100×500 ft lot. The main flr offers 3 bdrms, a 4-pc bth, a lrge eat-in kit w/lots of cupboard’s. Open concept + hrdwd flring in liv & din rm. A partial fin bsmt has pot light’s, 3-pc updated bth, rec-rm, & an addtl bdrm. Allowing for addtl 650 sq ft of space. All lighting has been replaced w/LED lighting, NEW updates, dwnstairs & upstrs bth rm, all new faucets, & kit range hood. The ovrsized dbl car gar has 11ft ceilings, complete w/gas heating/hydro, as well as hot & cold running water, making it perfect for use as a wkshop. A generous drway w/prking up to 10 cars, all serviced by a 200-amp electrical sys. Water supply options incl a cistern & a well. Convenience of being min’s from dntwn shop’s, the local arena, & the Grand Riv. Psbl in-law/rental suite in lwer lvl w/sep entr. HWT(owned)This home is a country lifestyle w/modern comforts. Extras:680 sq’ Heated Garage with hot and cold running water and an 11′ ceiling. Newer High Efficiency (id:51158) ** 1303 #3 Highway E Dunnville **
⚡⚡⚡ Disclaimer: While we strive to provide accurate information, it is essential that you to verify all details, measurements, and features before making any decisions.⚡⚡⚡
📞📞📞Please Call me with ANY Questions, 416-477-2620📞📞📞
Property Details
| MLS® Number | 40537438 |
| Property Type | Single Family |
| Amenities Near By | Beach, Golf Nearby, Hospital, Marina, Place Of Worship, Schools |
| Equipment Type | Water Heater |
| Features | Crushed Stone Driveway, Country Residential |
| Parking Space Total | 10 |
| Rental Equipment Type | Water Heater |
About 1303 #3 Highway E, Dunnville, Ontario
Building
| Bathroom Total | 2 |
| Bedrooms Above Ground | 3 |
| Bedrooms Total | 3 |
| Appliances | Central Vacuum |
| Architectural Style | Bungalow |
| Basement Development | Partially Finished |
| Basement Type | Full (partially Finished) |
| Construction Style Attachment | Detached |
| Cooling Type | Central Air Conditioning |
| Exterior Finish | Brick |
| Foundation Type | Poured Concrete |
| Heating Fuel | Natural Gas |
| Heating Type | Forced Air |
| Stories Total | 1 |
| Size Interior | 1074 |
| Type | House |
| Utility Water | Drilled Well, Well |
Parking
| Attached Garage |
Land
| Acreage | No |
| Land Amenities | Beach, Golf Nearby, Hospital, Marina, Place Of Worship, Schools |
| Sewer | Septic System |
| Size Depth | 500 Ft |
| Size Frontage | 100 Ft |
| Size Total Text | 1/2 - 1.99 Acres |
| Zoning Description | D A4a |
Rooms
| Level | Type | Length | Width | Dimensions |
|---|---|---|---|---|
| Basement | 3pc Bathroom | Measurements not available | ||
| Basement | Bonus Room | Measurements not available | ||
| Lower Level | Laundry Room | Measurements not available | ||
| Main Level | Mud Room | 6'8'' x 5'9'' | ||
| Main Level | Primary Bedroom | 13'2'' x 10'4'' | ||
| Main Level | 4pc Bathroom | Measurements not available | ||
| Main Level | Bedroom | 13'0'' x 9'6'' | ||
| Main Level | Bedroom | 10'3'' x 9'0'' | ||
| Main Level | Kitchen | 19'0'' x 10'0'' | ||
| Main Level | Dining Room | 10'6'' x 10'3'' | ||
| Main Level | Living Room | 19'2'' x 12'1'' |
https://www.realtor.ca/real-estate/26481994/1303-3-highway-e-dunnville
Interested?
Contact us for more information

