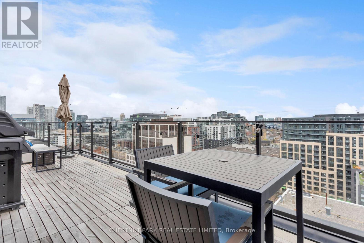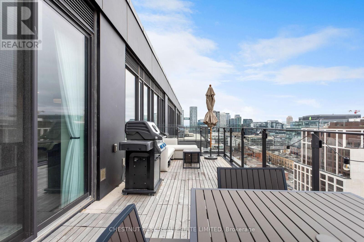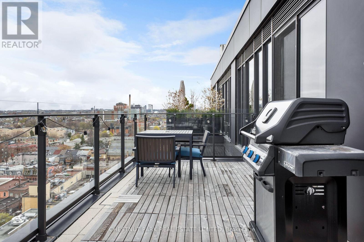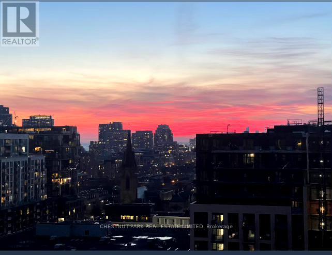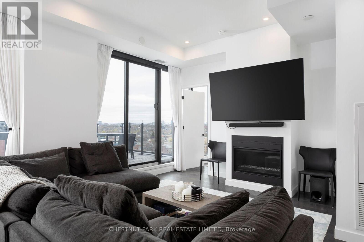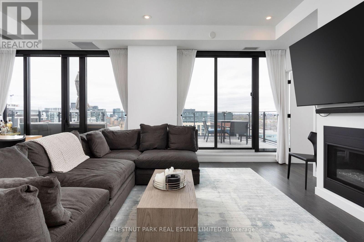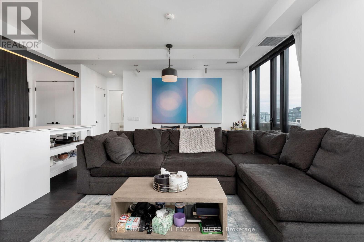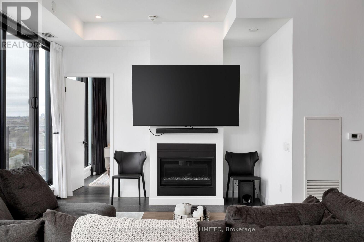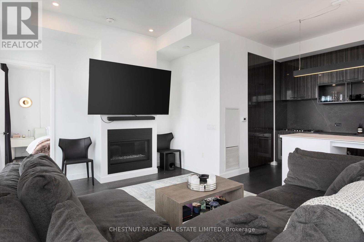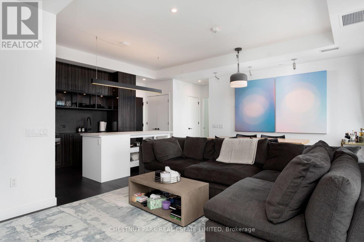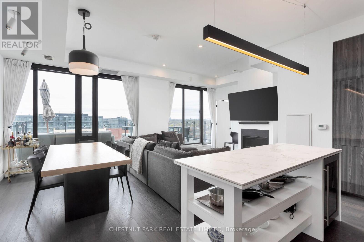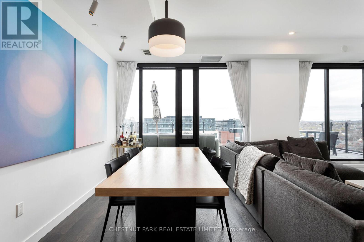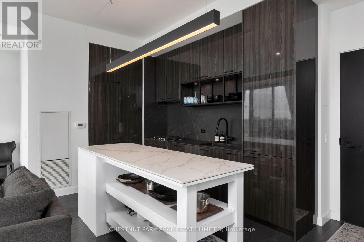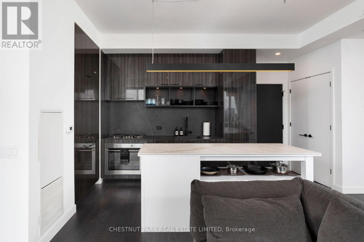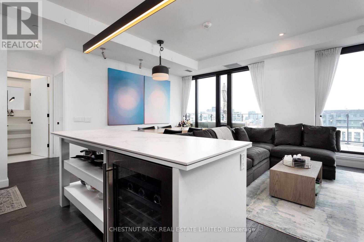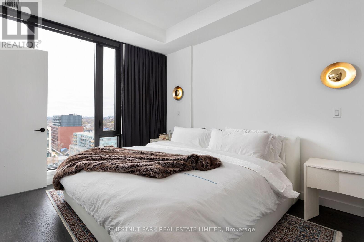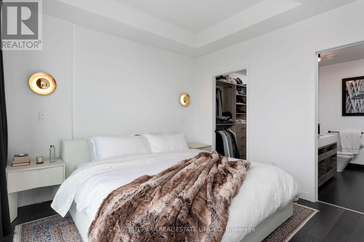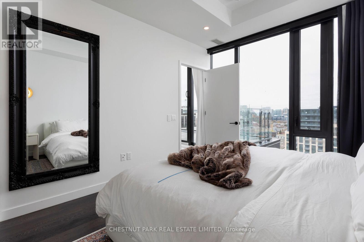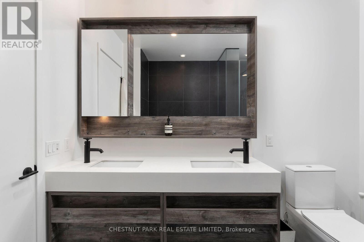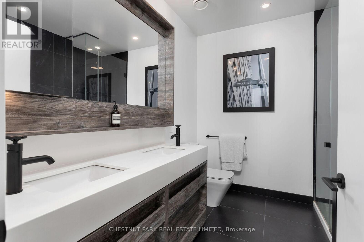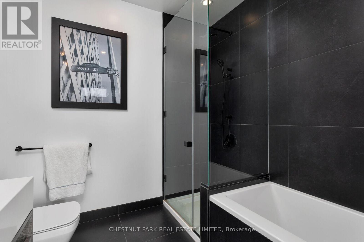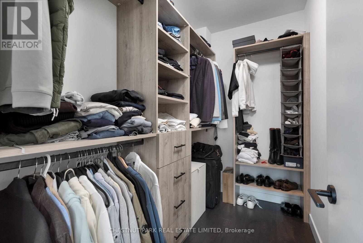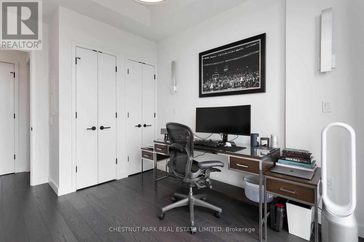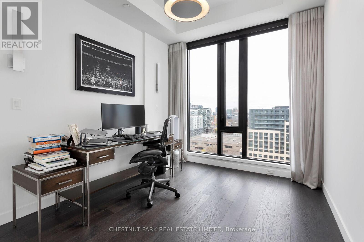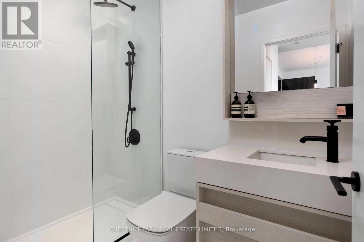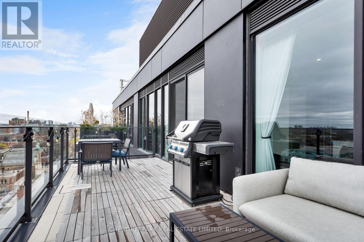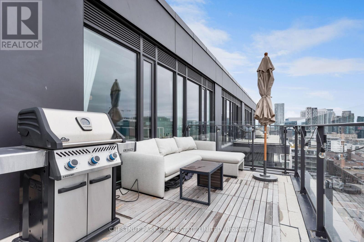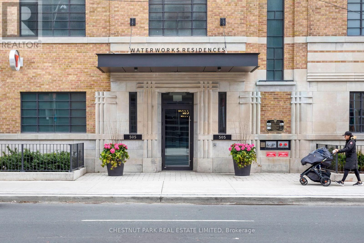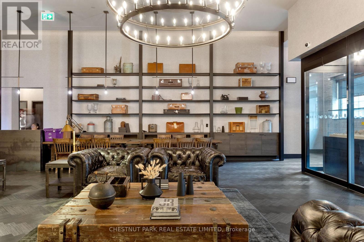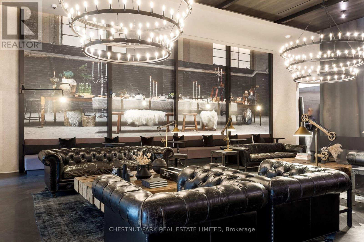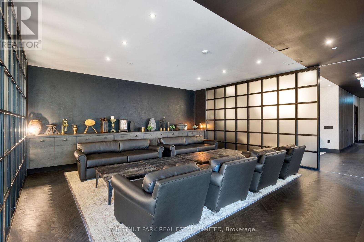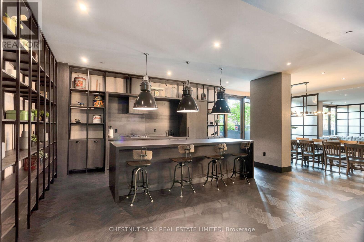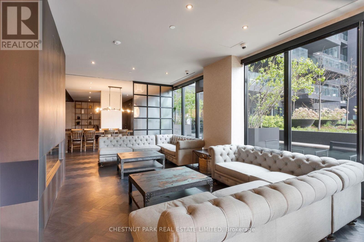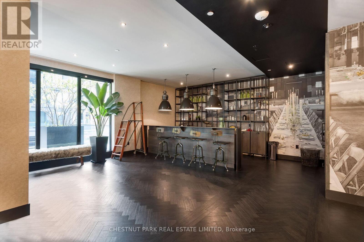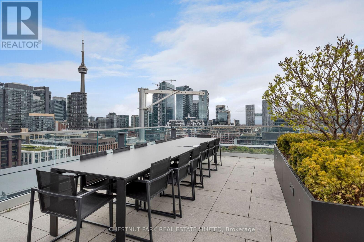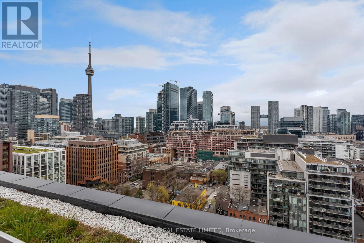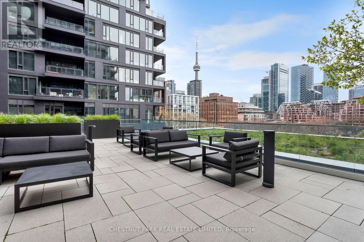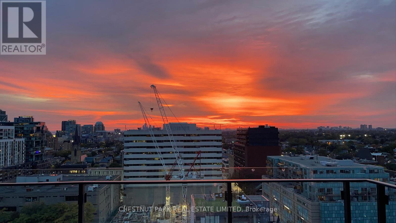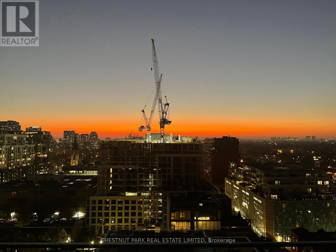#1303 -505 Richmond St W Toronto, Ontario - MLS#: C8271014
$1,749,000Maintenance,
$856.05 Monthly
Maintenance,
$856.05 MonthlyWelcome to this stunning penthouse level suite which offers the best sunsets in the heart of King West on your very own private terrace. Located within the award winning Waterworks Building, this 2 bedroom, 2 bathroom suite offers over 1000 SF of interior living space and a private west facing terrace which is sure to knock your socks off. This split layout offers smooth 10 ft ceilings, handsome hardwood floors throughout, a fireplace in the living room, + high ceilings with west facing floor to ceiling windows in each room, which help create a warm and inviting ambiance with an abundance of natural light. The Chef's Kitchen overlooks the living area and features an Oversized Center Island, Integrated Appliances + a Wine Fridge, Ample Pantry Space plus an upgraded Countertop and Backsplash. The primary suite offers automated black out blinds, a walk-in closet with organisers and a spacious 5 piece ensuite bathroom with a double vanity & deep soaker tub. Whereas the second bedroom offers automated black out blinds, two closets and a 3 piece hall bathroom. Blinds in Living/Dining + Bedrooms are Automated. Suite comes with 1 Car Parking which you can easily install an EV charger + 1 locker on the same level. **** EXTRAS **** Waterworks Condos in King West Is Renowned For Its Prime Location, Offering An Array Of Amenities, World-Class Dining, And Entertainment Options Right At Your Doorstep. Experience The Pinnacle Of Luxury Living In This Designer Suite. (id:51158)
MLS# C8271014 – FOR SALE : #1303 -505 Richmond St W Waterfront Communities C1 Toronto – 2 Beds, 2 Baths Apartment ** Welcome to this stunning penthouse level suite which offers the best sunsets in the heart of King West on your very own private terrace. Located within the award winning Waterworks Building, this 2 bedroom, 2 bathroom suite offers over 1000 SF of interior living space and a private west facing terrace which is sure to knock your socks off. This split layout offers handsome hardwood floors throughout, a fireplace in the living room, + high ceilings with west facing floor to ceiling windows in each room, which help create a warm and inviting ambiance with an abundance of natural light. The Chef’s Kitchen overlooks the living area and features an Oversized Center Island, Integrated Appliances + a Wine Fridge, Ample Pantry Space plus an upgraded Countertop and Backsplash. The primary suite offers automated black out blinds, a walk-in closet with organisers and a spacious 5 piece ensuite bathroom with a double vanity & deep soaker tub. Whereas the second bedroom offers automated black out blinds, two closets and a 3 piece hall bathroom. Blinds in Living/Dining + Bedrooms are Automated. Suite comes with 1 Car Parking which you can easily install an EV charger + 1 locker on the same level. **** EXTRAS **** Waterworks Condos in King West Is Renowned For Its Prime Location, Offering An Array Of Amenities, World-Class Dining, And Entertainment Options Right At Your Doorstep. Experience The Pinnacle Of Luxury Living In This Designer Suite. (id:51158) ** #1303 -505 Richmond St W Waterfront Communities C1 Toronto **
⚡⚡⚡ Disclaimer: While we strive to provide accurate information, it is essential that you to verify all details, measurements, and features before making any decisions.⚡⚡⚡
📞📞📞Please Call me with ANY Questions, 416-477-2620📞📞📞
Property Details
| MLS® Number | C8271014 |
| Property Type | Single Family |
| Community Name | Waterfront Communities C1 |
| Amenities Near By | Park, Public Transit |
| Parking Space Total | 1 |
| Pool Type | Outdoor Pool |
About #1303 -505 Richmond St W, Toronto, Ontario
Building
| Bathroom Total | 2 |
| Bedrooms Above Ground | 2 |
| Bedrooms Total | 2 |
| Amenities | Storage - Locker, Security/concierge, Visitor Parking, Exercise Centre |
| Cooling Type | Central Air Conditioning |
| Exterior Finish | Brick |
| Fireplace Present | Yes |
| Heating Fuel | Natural Gas |
| Heating Type | Forced Air |
| Type | Apartment |
Parking
| Visitor Parking |
Land
| Acreage | No |
| Land Amenities | Park, Public Transit |
Rooms
| Level | Type | Length | Width | Dimensions |
|---|---|---|---|---|
| Main Level | Foyer | Measurements not available | ||
| Main Level | Living Room | Measurements not available | ||
| Other | Dining Room | Measurements not available | ||
| Other | Kitchen | Measurements not available | ||
| Other | Primary Bedroom | Measurements not available | ||
| Other | Bedroom 2 | Measurements not available |
https://www.realtor.ca/real-estate/26801995/1303-505-richmond-st-w-toronto-waterfront-communities-c1
Interested?
Contact us for more information

