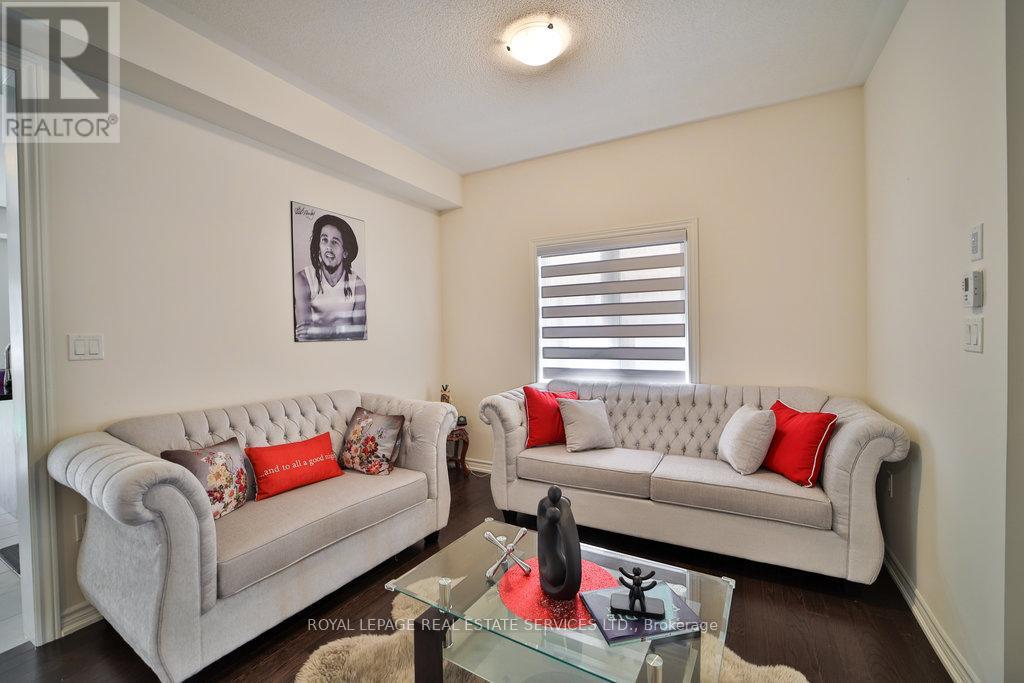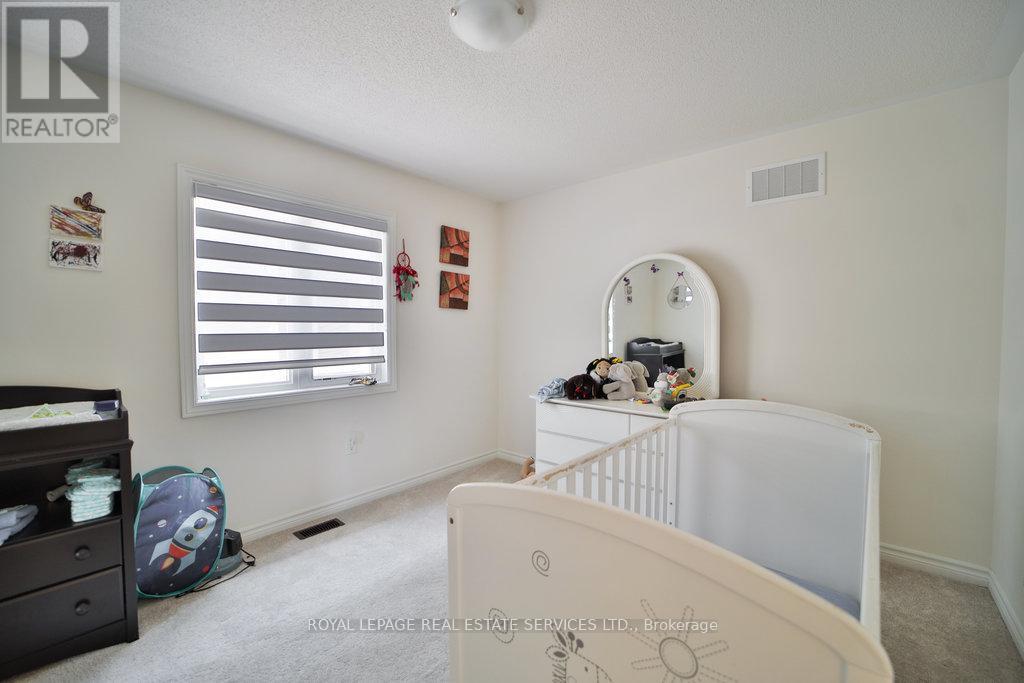1303 Apollo Street Oshawa, Ontario - MLS#: E8403170
$1,369,900
This Beautiful Detached Home in the Oshawa/Kingsview Ridge Area, Offers a Remarkable Living Space of3500+ Sqft on a generously sized lot, Making It an Ideal Choice for Families. This Home Features a 4BR 4.5 Bath, Builder Builder-finished basement with a full washroom and separate entrance, a potential rental unit, and a Double-Car Garage in a Meticulously Designed Neighbourhood. Inside, You'll Find an Open floor plan With 9-foot Ceilings, Hardwood floors Premium Tiles, and Abundant Natural Light, Resulting in a Spacious & Luminous Atmosphere. Noteworthy Features Include a Cozy Family Room With a Fireplace, a Modern Kitchen Equipped With Stainless-Steel Appliances, & a Luxurious Primary Bedroom Complete With Walk-in Closets His/Her & a 5-piece En-Suite. This New Community Enjoys a Convenient Location in Close Proximity to Excellent Schools, Beautiful Parks, Desirable Shops, & Delightful Restaurants. Moreover, It Offers Easy Access to Hwy 401 & the New 407 Extension. **** EXTRAS **** Property is Tenanted: please be respectful of the tenant. showing: Thursday 10:00-2:30. Sat10:00-5:00Sun 12:00-5:00,Mon 10:00-2:30, Tue 10:00-2:30. Finished Basement with separate entrance and upgraded windows Potential for extra income. (id:51158)
MLS# E8403170 – FOR SALE : 1303 Apollo Street Eastdale Oshawa – 4 Beds, 5 Baths Detached House ** This Beautiful Detached Home in the Oshawa/Kingsview Ridge Area, Offers a Remarkable Living Space of3500+ Sqft on a generously sized lot, Making It an Ideal Choice for Families. This Home Features a 4BR 4.5 Bath, Builder Builder-finished basement with a full washroom and separate entrance, a potential rental unit, and a Double-Car Garage in a Meticulously Designed Neighbourhood. Inside, You’ll Find an Open floor plan With 9-foot Ceilings, Hardwood floors Premium Tiles, and Abundant Natural Light, Resulting in a Spacious & Luminous Atmosphere. Noteworthy Features Include a Cozy Family Room With a Fireplace, a Modern Kitchen Equipped With Stainless-Steel Appliances, & a Luxurious Primary Bedroom Complete With Walk-in Closets His/Her & a 5-piece En-Suite. This New Community Enjoys a Convenient Location in Close Proximity to Excellent Schools, Beautiful Parks, Desirable Shops, & Delightful Restaurants. Moreover, It Offers Easy Access to Hwy 401 & the New 407 Extension. **** EXTRAS **** Property is Tenanted: please be respectful of the tenant. showing: Thursday 10:00-2:30. Sat10:00-5:00Sun 12:00-5:00,Mon 10:00-2:30, Tue 10:00-2:30. Finished Basement with separate entrance and upgraded windows Potential for extra income. (id:51158) ** 1303 Apollo Street Eastdale Oshawa **
⚡⚡⚡ Disclaimer: While we strive to provide accurate information, it is essential that you to verify all details, measurements, and features before making any decisions.⚡⚡⚡
📞📞📞Please Call me with ANY Questions, 416-477-2620📞📞📞
Property Details
| MLS® Number | E8403170 |
| Property Type | Single Family |
| Community Name | Eastdale |
| Amenities Near By | Park, Place Of Worship, Schools |
| Parking Space Total | 4 |
About 1303 Apollo Street, Oshawa, Ontario
Building
| Bathroom Total | 5 |
| Bedrooms Above Ground | 4 |
| Bedrooms Total | 4 |
| Appliances | Dishwasher, Dryer, Refrigerator, Stove, Washer |
| Basement Development | Finished |
| Basement Features | Separate Entrance |
| Basement Type | N/a (finished) |
| Construction Style Attachment | Detached |
| Cooling Type | Central Air Conditioning |
| Exterior Finish | Stone |
| Fireplace Present | Yes |
| Heating Fuel | Natural Gas |
| Heating Type | Forced Air |
| Stories Total | 2 |
| Type | House |
| Utility Water | Municipal Water |
Parking
| Garage |
Land
| Acreage | No |
| Land Amenities | Park, Place Of Worship, Schools |
| Sewer | Sanitary Sewer |
| Size Irregular | 36 X 125 Ft |
| Size Total Text | 36 X 125 Ft |
Rooms
| Level | Type | Length | Width | Dimensions |
|---|---|---|---|---|
| Second Level | Laundry Room | Measurements not available | ||
| Second Level | Primary Bedroom | 5.02 m | 4.08 m | 5.02 m x 4.08 m |
| Second Level | Bedroom 2 | 3.16 m | 3.65 m | 3.16 m x 3.65 m |
| Second Level | Bedroom 3 | 3.49 m | 4.08 m | 3.49 m x 4.08 m |
| Second Level | Bedroom 4 | 3.35 m | 3.4 m | 3.35 m x 3.4 m |
| Main Level | Living Room | 4.1 m | 1.08 m | 4.1 m x 1.08 m |
| Main Level | Dining Room | 4.08 m | 4.69 m | 4.08 m x 4.69 m |
| Main Level | Eating Area | 2.43 m | 4.63 m | 2.43 m x 4.63 m |
| Main Level | Kitchen | 2.43 m | 4.63 m | 2.43 m x 4.63 m |
| Main Level | Family Room | 3.47 m | 4.63 m | 3.47 m x 4.63 m |
| Main Level | Foyer | Measurements not available |
https://www.realtor.ca/real-estate/26990961/1303-apollo-street-oshawa-eastdale
Interested?
Contact us for more information


































