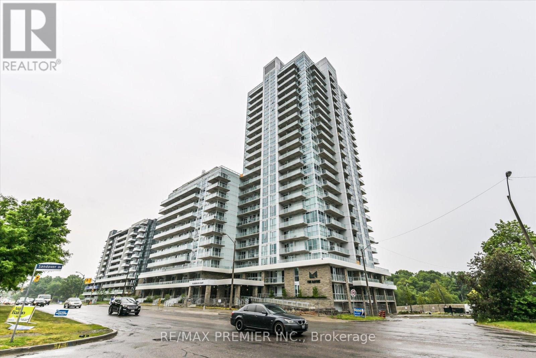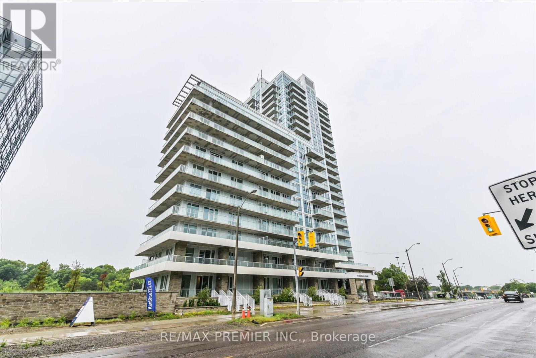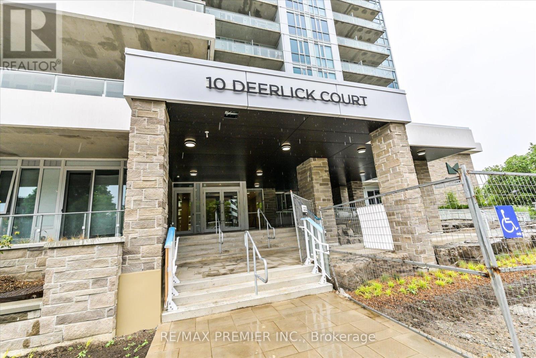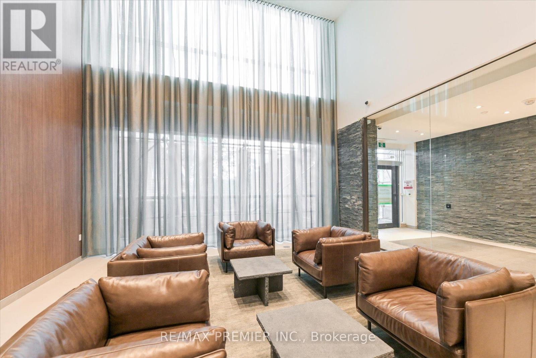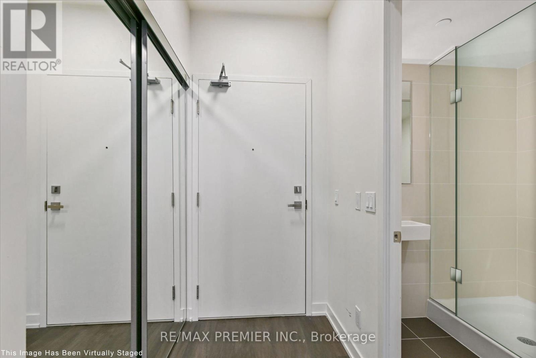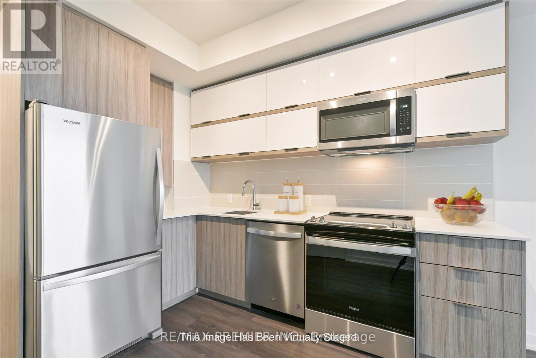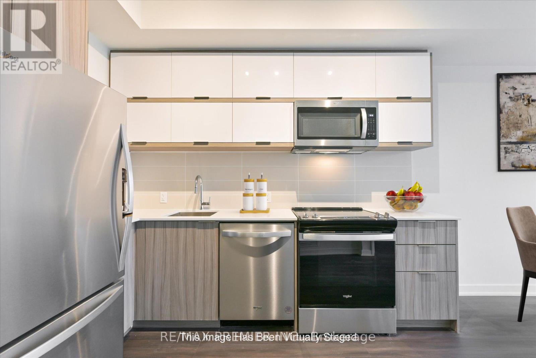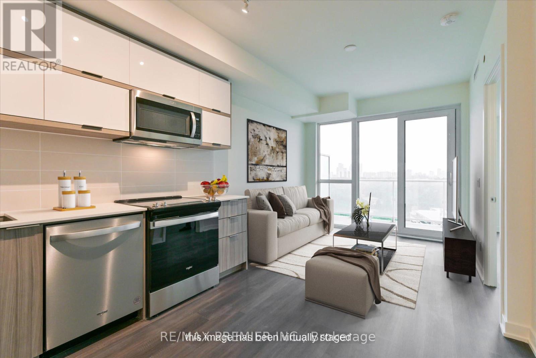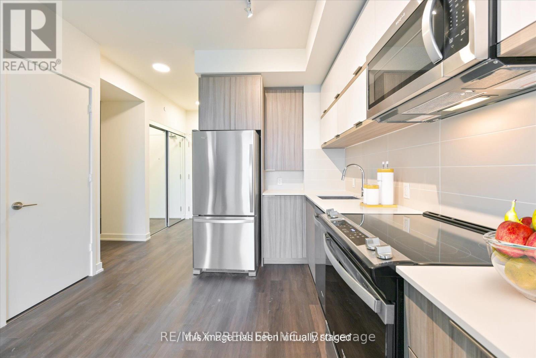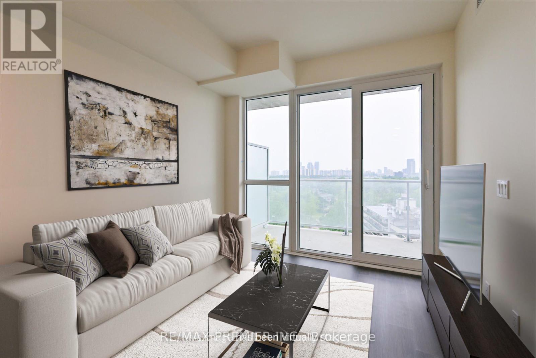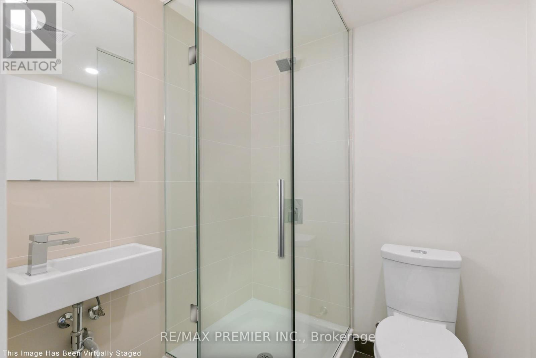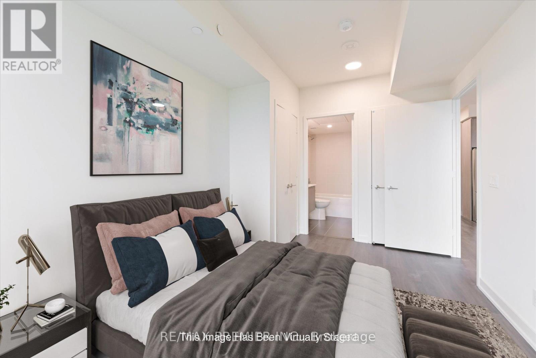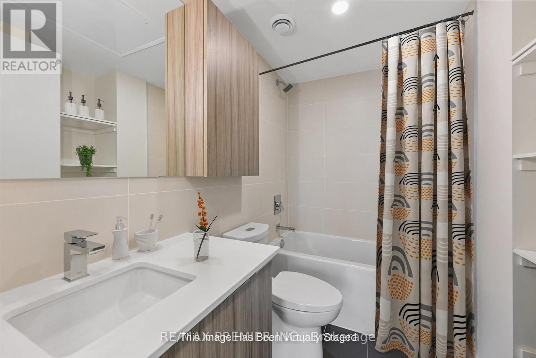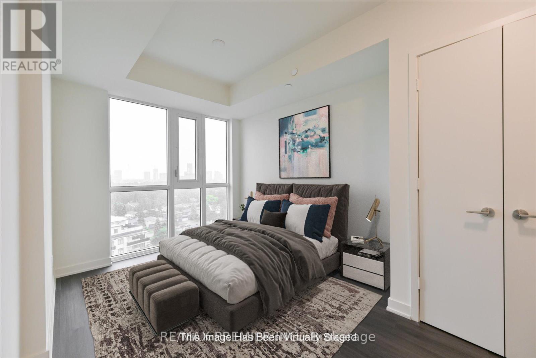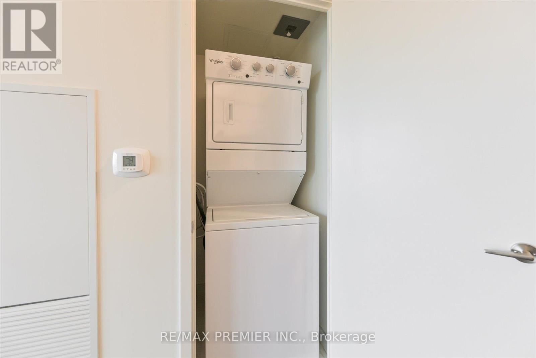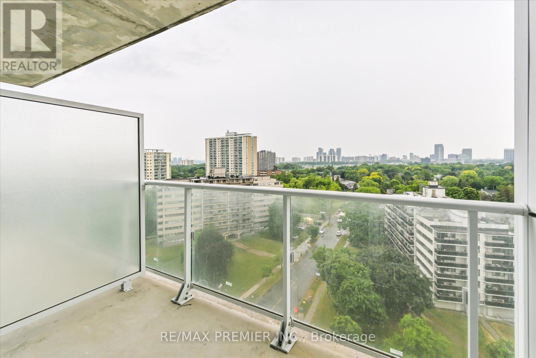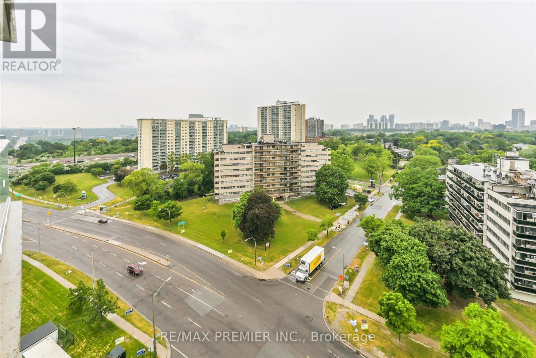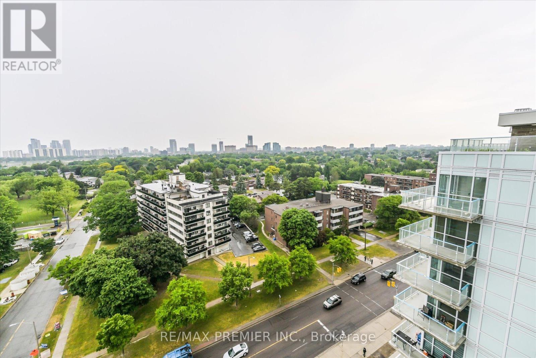1305 - 10 Deerlick Drive Toronto, Ontario - MLS#: C7358988
$614,998Maintenance,
$307.33 Monthly
Maintenance,
$307.33 MonthlyWelcome To The Ravine, A New Condo In The Heart Of North York W/Great Transit Options Close Proximity To The Don Valley Parkway & Hwy 401. Spacious And Functional, This Unit Is Perfect For A Professional/ First Time Homebuyer Or Investor. Includes Floor To Ceiling Windows. S.S Appliances (Fridge, Stove, Dishwasher & Microwave) And Two Washrooms. Close To Shopping Malls, Plazas, Banks & Restaurants. 15 Mins To Downtown Toronto. Great For Entertaining With Same Floor Access To Rooftop Patio With Panoramic Views Of The City. (id:51158)
MLS# C7358988 – FOR SALE : #1305 -10 Deerlink Dr Parkwoods-donalda Toronto – 2 Beds, 2 Baths Apartment ** Welcome To The Ravine, A New Condo In The Heart Of North York W/Great Transit Options Close Proximity To The Don Valley Parkway & Hwy 401. Spacious And Functional, This Unit Is Perfect For A Professional/ First Time Homebuyer Or Investor. Includes Floor To Ceiling Windows. S.S Appliances (Fridge, Stove, Dishwasher & Microwave) And Two Washrooms. Close To Shopping Malls, Plazas, Banks & Restaurants. 15 Mins To Downtown Toronto. Great For Entertaining With Same Floor Access To Rooftop Patio With Panoramic Views Of The City. (id:51158) ** #1305 -10 Deerlink Dr Parkwoods-donalda Toronto **
⚡⚡⚡ Disclaimer: While we strive to provide accurate information, it is essential that you to verify all details, measurements, and features before making any decisions.⚡⚡⚡
📞📞📞Please Call me with ANY Questions, 416-477-2620📞📞📞
Property Details
| MLS® Number | C7358988 |
| Property Type | Single Family |
| Community Name | Parkwoods-Donalda |
| Community Features | Pet Restrictions |
| Features | Balcony |
| Parking Space Total | 1 |
About 1305 - 10 Deerlick Drive, Toronto, Ontario
Building
| Bathroom Total | 2 |
| Bedrooms Above Ground | 1 |
| Bedrooms Below Ground | 1 |
| Bedrooms Total | 2 |
| Amenities | Storage - Locker |
| Appliances | Dishwasher, Dryer, Microwave, Refrigerator, Stove, Washer |
| Cooling Type | Central Air Conditioning |
| Exterior Finish | Concrete |
| Heating Fuel | Natural Gas |
| Heating Type | Forced Air |
| Type | Apartment |
Parking
| Underground |
Land
| Acreage | No |
Rooms
| Level | Type | Length | Width | Dimensions |
|---|---|---|---|---|
| Other | Bathroom | 1.71 m | 1.78 m | 1.71 m x 1.78 m |
| Other | Den | 1.94 m | 2.8 m | 1.94 m x 2.8 m |
| Other | Living Room | 2.91 m | 3.03 m | 2.91 m x 3.03 m |
| Other | Primary Bedroom | 2.92 m | 4.33 m | 2.92 m x 4.33 m |
| Other | Bathroom | 1.49 m | 2.47 m | 1.49 m x 2.47 m |
| Other | Kitchen | 2.02 m | 3.23 m | 2.02 m x 3.23 m |
https://www.realtor.ca/real-estate/26360652/1305-10-deerlick-drive-toronto-parkwoods-donalda
Interested?
Contact us for more information

