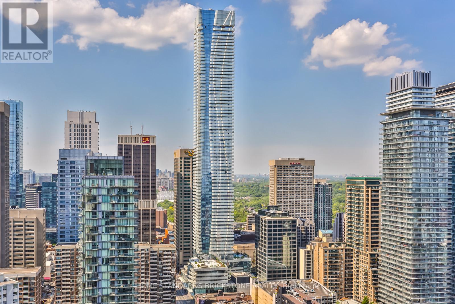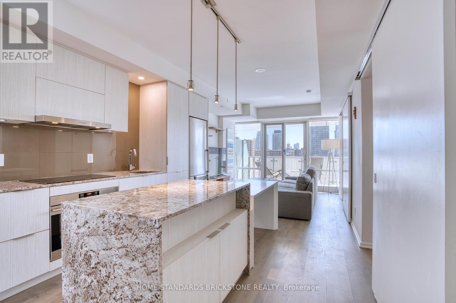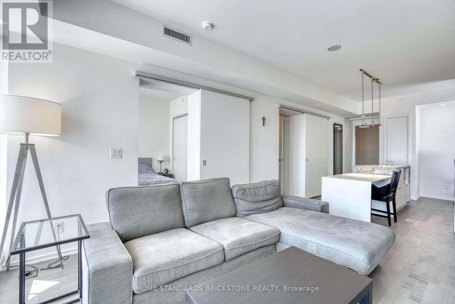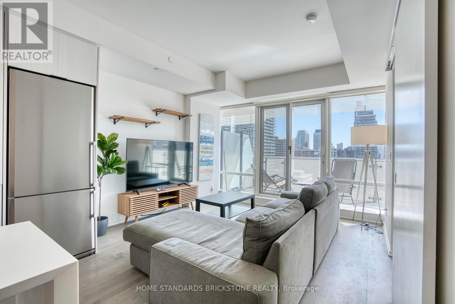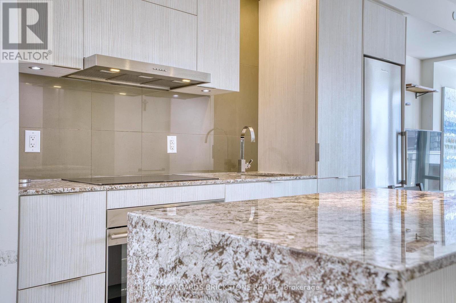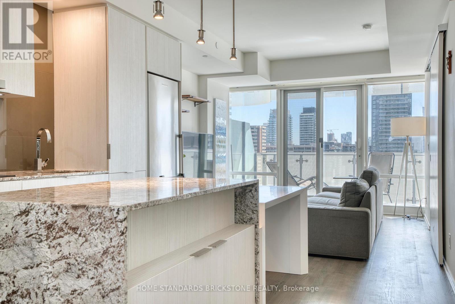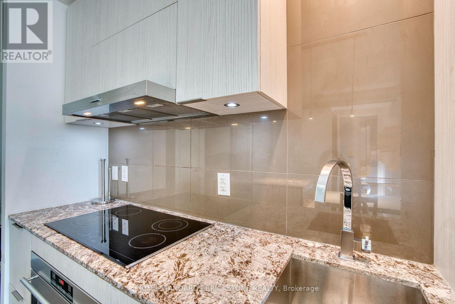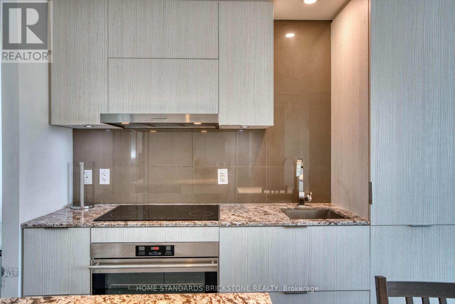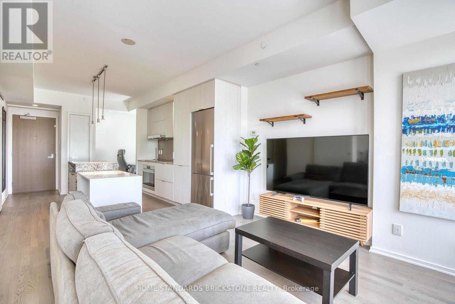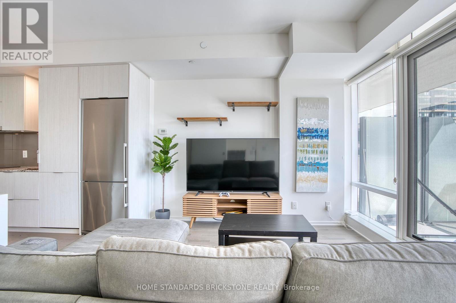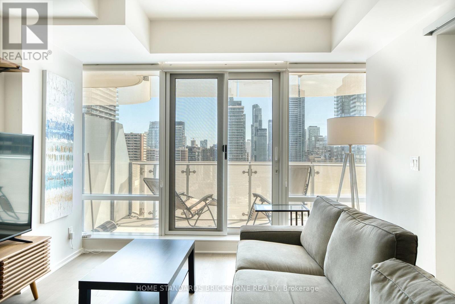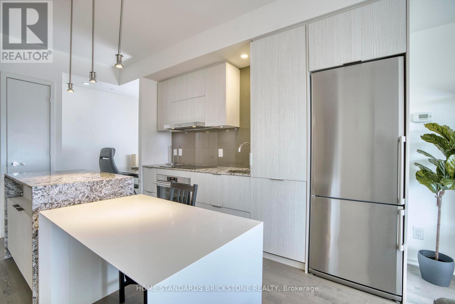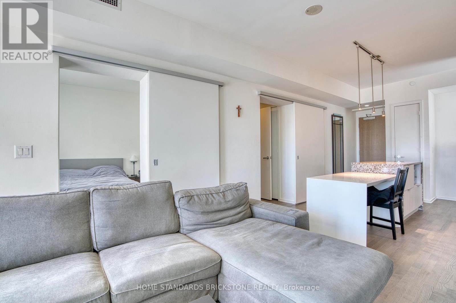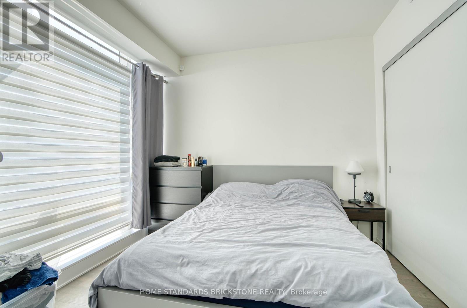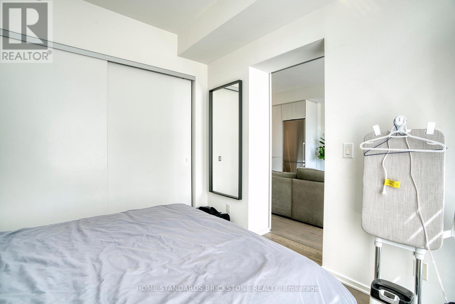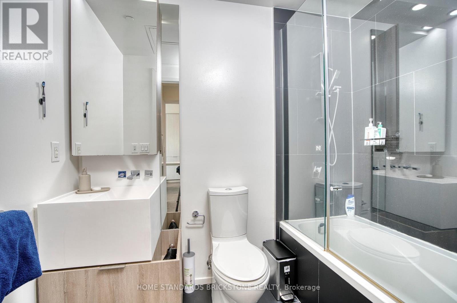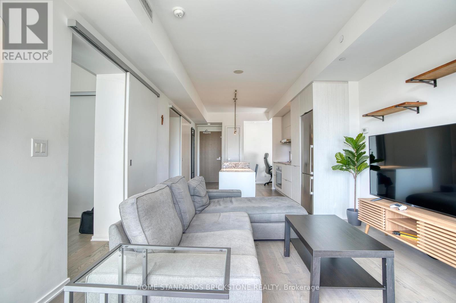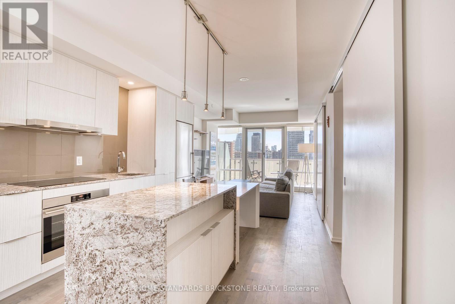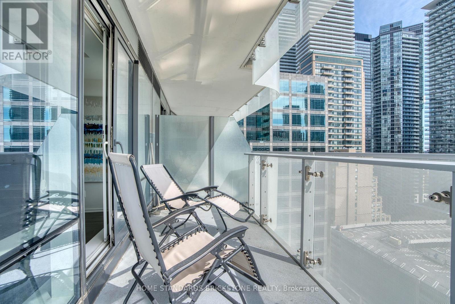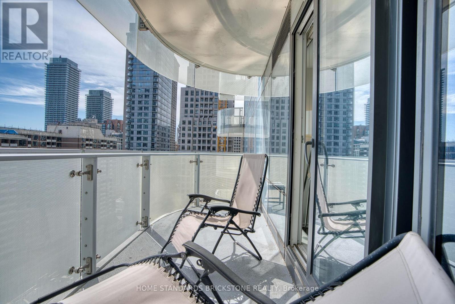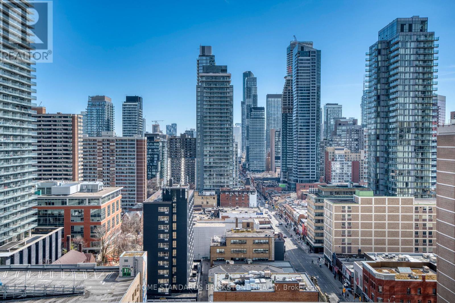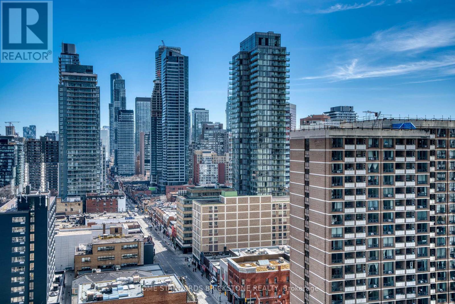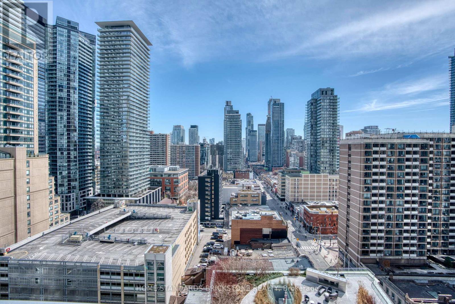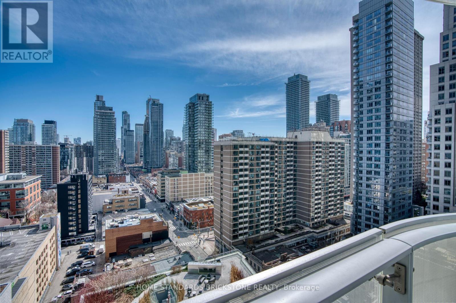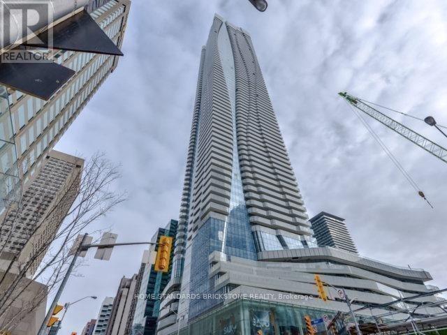#1306 -1 Bloor St E Toronto, Ontario - MLS#: C8237560
$857,000Maintenance,
$504.11 Monthly
Maintenance,
$504.11 MonthlyIconic ""One Bloor"" By Great Gulf & Hariri Pontarini Architects. South Exposure Spacious One Bedroom+Den Unit with large Balcony in the heart of downtown. South exposure with lots of natural light with Beautiful Panoramic City View. High End Finishes With functional Floor Plan & absolutely Fabulous Amenities. Most Deriable Location featuring Direct Access To 2 Subway Lines, Walk To Uoft Campus. Rom, Upscale Restaurants, Cafes, Designer Boutiques On Bloor St & Yorkville and More. Don't miss out! (id:51158)
MLS# C8237560 – FOR SALE : #1306 -1 Bloor St E Church-yonge Corridor Toronto – 2 Beds, 1 Baths Apartment ** Iconic “”One Bloor”” By Great Gulf & Hariri Pontarini Architects. South Exposure Spacious One Bedroom+Den Unit with large Balcony in the heart of downtown. South exposure with lots of natural light with Beautiful Panoramic City View. High End Finishes With functional Floor Plan & absolutely Fabulous Amenities. Most Deriable Location featuring Direct Access To 2 Subway Lines, Walk To Uoft Campus. Rom, Upscale Restaurants, Cafes, Designer Boutiques On Bloor St & Yorkville and More. Don’t miss out! (id:51158) ** #1306 -1 Bloor St E Church-yonge Corridor Toronto **
⚡⚡⚡ Disclaimer: While we strive to provide accurate information, it is essential that you to verify all details, measurements, and features before making any decisions.⚡⚡⚡
📞📞📞Please Call me with ANY Questions, 416-477-2620📞📞📞
Property Details
| MLS® Number | C8237560 |
| Property Type | Single Family |
| Community Name | Church-Yonge Corridor |
| Community Features | Pets Not Allowed |
| Features | Balcony |
About #1306 -1 Bloor St E, Toronto, Ontario
Building
| Bathroom Total | 1 |
| Bedrooms Above Ground | 1 |
| Bedrooms Below Ground | 1 |
| Bedrooms Total | 2 |
| Cooling Type | Central Air Conditioning |
| Exterior Finish | Concrete |
| Heating Fuel | Natural Gas |
| Heating Type | Forced Air |
| Type | Apartment |
Land
| Acreage | No |
Rooms
| Level | Type | Length | Width | Dimensions |
|---|---|---|---|---|
| Ground Level | Living Room | 5.82 m | 4.3 m | 5.82 m x 4.3 m |
| Ground Level | Dining Room | 5.82 m | 4.3 m | 5.82 m x 4.3 m |
| Ground Level | Kitchen | 5.82 m | 4.3 m | 5.82 m x 4.3 m |
| Ground Level | Primary Bedroom | 3.57 m | 3 m | 3.57 m x 3 m |
| Ground Level | Den | 2.87 m | 2.8 m | 2.87 m x 2.8 m |
https://www.realtor.ca/real-estate/26755960/1306-1-bloor-st-e-toronto-church-yonge-corridor
Interested?
Contact us for more information

