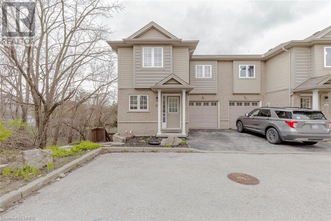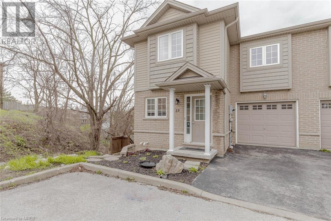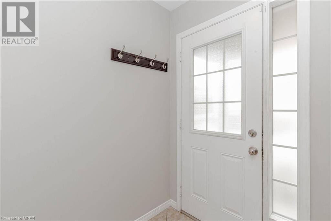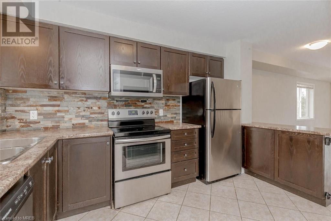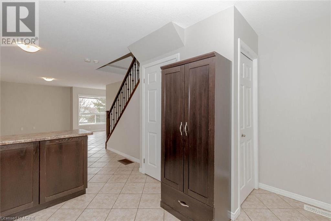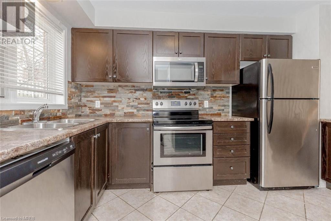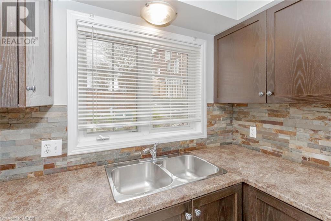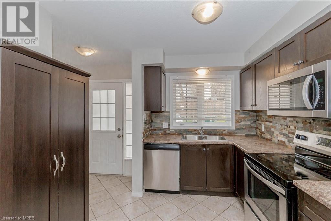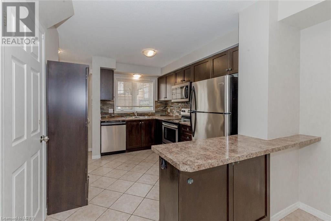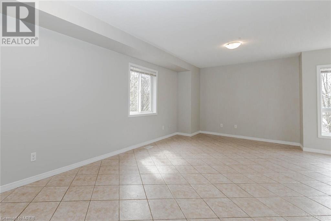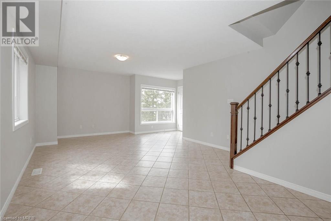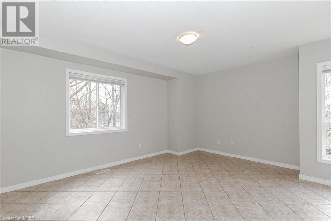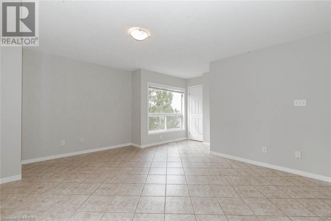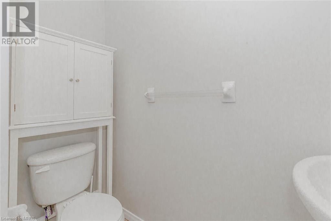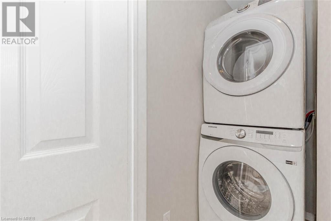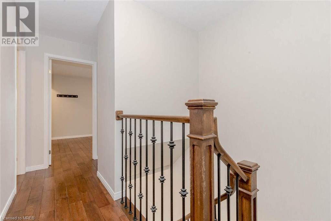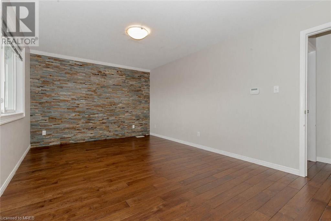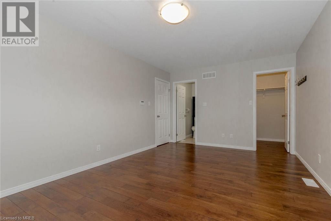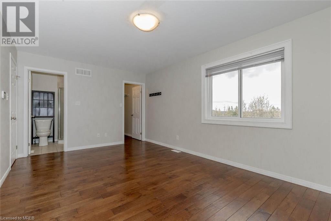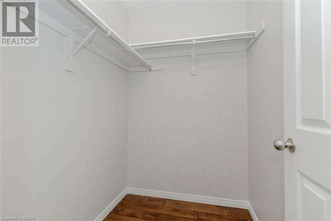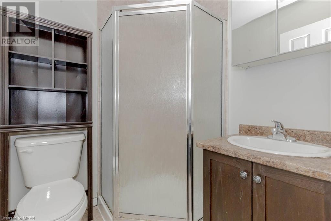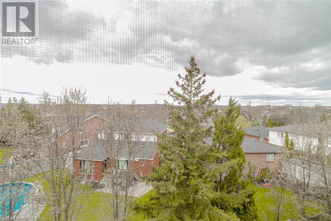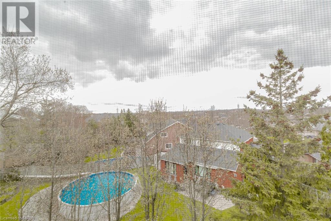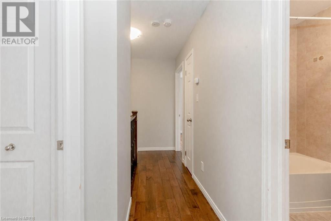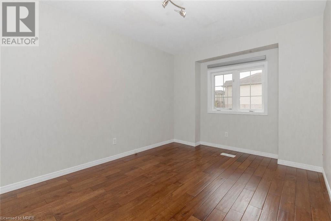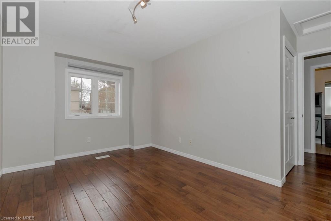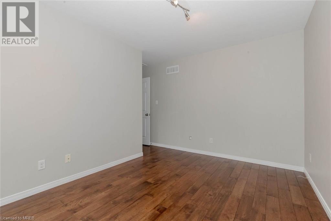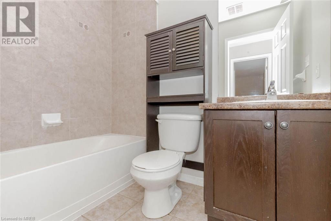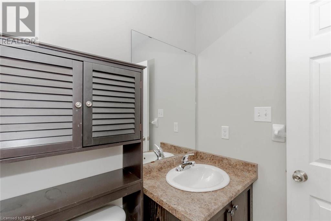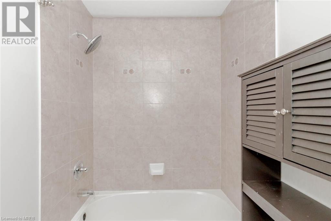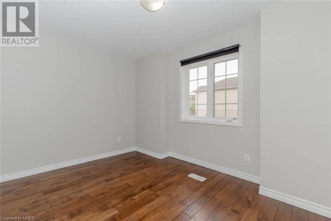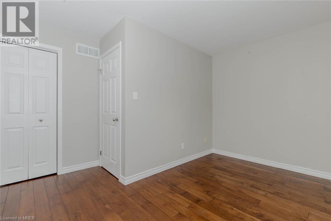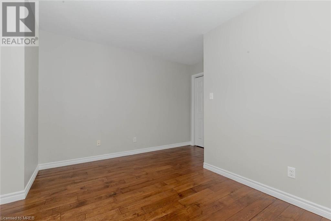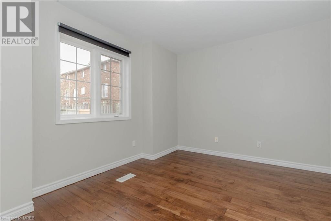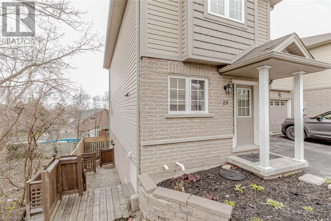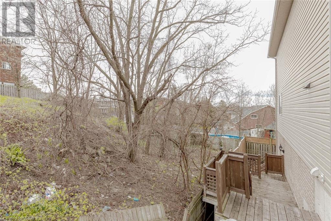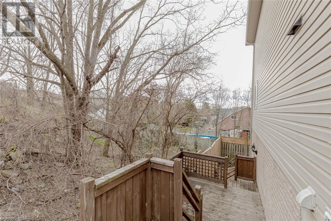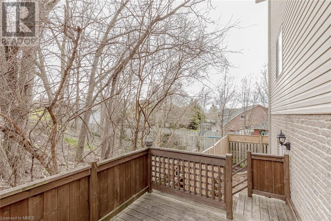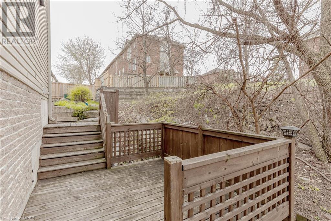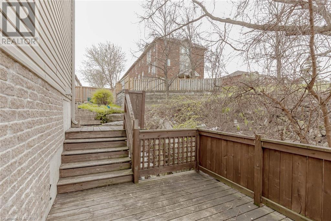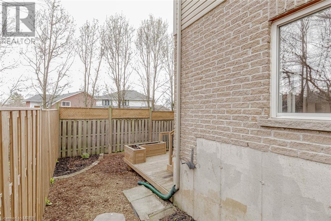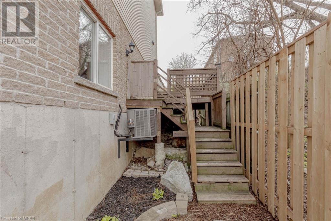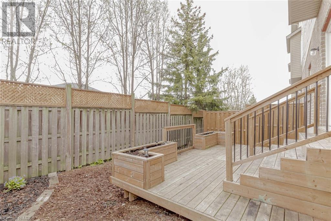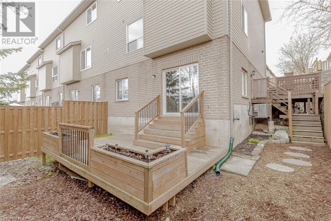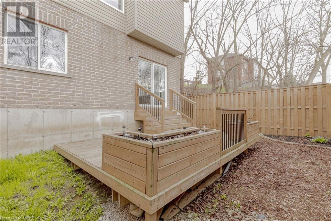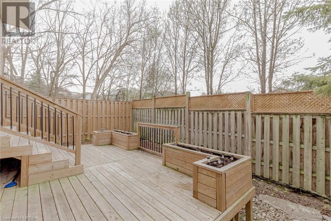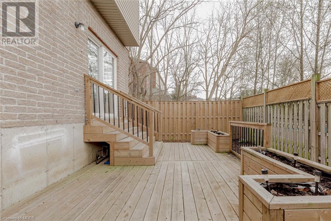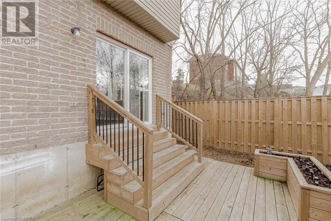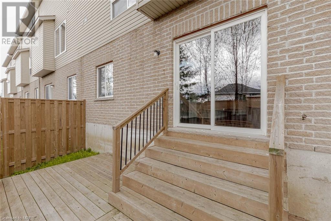1328 Upper Sherman Avenue Hamilton, Ontario - MLS#: 40576138
$2,700 Monthly
This Fabulous 3 Bedroom Townhouse Is Ideally Located Within Easy Reach Of Shopping, Schools, Transit, Parks & Major Hwys. Elegantly Decorated In Neutral Tones & Beautifully Maintained & Upgraded, It Features A Large Living Room W/Hardwood Floor, Lovely Kitchen, Master W/Walk-In Closet & 3 Piece Ensuite,2 Other Bedrooms & 3 Piece Bathroom. Fridge, Stove, Dishwasher, Washer & Dryer. Basement Is Not Included And Tenanted Separately. Main Floor Tenants Will Pay 60% Of Utilities. Extras: Fridge, Stove, Dishwasher, Washer, Dryer (id:51158)
MLS# 40576138 – FOR RENT : 1328 Upper Sherman Avenue Hamilton – 3 Beds, 3 Baths Attached Row / Townhouse ** This Fabulous 3 Bedroom Townhouse Is Ideally Located Within Easy Reach Of Shopping, Schools, Transit, Parks & Major Hwys. Elegantly Decorated In Neutral Tones & Beautifully Maintained & Upgraded, It Features A Large Living Room W/Hardwood Floor, Lovely Kitchen, Master W/Walk-In Closet & 3 Piece Ensuite,2 Other Bedrooms & 3 Piece Bathroom. Fridge, Stove, Dishwasher, Washer & Dryer. Basement Is Not Included And Tenanted Separately. Main Floor Tenants Will Pay 60% Of Utilities. Extras: Fridge, Stove, Dishwasher, Washer, Dryer (id:51158) ** 1328 Upper Sherman Avenue Hamilton **
⚡⚡⚡ Disclaimer: While we strive to provide accurate information, it is essential that you to verify all details, measurements, and features before making any decisions.⚡⚡⚡
📞📞📞Please Call me with ANY Questions, 416-477-2620📞📞📞
Property Details
| MLS® Number | 40576138 |
| Property Type | Single Family |
| Amenities Near By | Hospital, Park, Schools |
| Parking Space Total | 2 |
About 1328 Upper Sherman Avenue, Hamilton, Ontario
Building
| Bathroom Total | 3 |
| Bedrooms Above Ground | 3 |
| Bedrooms Total | 3 |
| Appliances | Dishwasher, Dryer, Washer, Hood Fan |
| Architectural Style | 2 Level |
| Basement Type | None |
| Constructed Date | 2010 |
| Construction Style Attachment | Attached |
| Cooling Type | Central Air Conditioning |
| Exterior Finish | Vinyl Siding |
| Half Bath Total | 1 |
| Heating Type | Forced Air |
| Stories Total | 2 |
| Size Interior | 1329 |
| Type | Row / Townhouse |
| Utility Water | Municipal Water |
Parking
| Attached Garage |
Land
| Acreage | No |
| Land Amenities | Hospital, Park, Schools |
| Sewer | Municipal Sewage System |
| Size Depth | 64 Ft |
| Size Frontage | 35 Ft |
| Zoning Description | R1 |
Rooms
| Level | Type | Length | Width | Dimensions |
|---|---|---|---|---|
| Second Level | 3pc Bathroom | Measurements not available | ||
| Second Level | Full Bathroom | Measurements not available | ||
| Second Level | Bedroom | 1'0'' x 1'0'' | ||
| Second Level | Bedroom | 1'0'' x 1'0'' | ||
| Second Level | Primary Bedroom | 1'0'' x 1'0'' | ||
| Main Level | 2pc Bathroom | Measurements not available | ||
| Main Level | Living Room | 1'0'' x 1'0'' | ||
| Main Level | Dining Room | 1'0'' x 1'0'' | ||
| Main Level | Dining Room | 1'0'' x 1'0'' |
https://www.realtor.ca/real-estate/26787761/1328-upper-sherman-avenue-hamilton
Interested?
Contact us for more information

