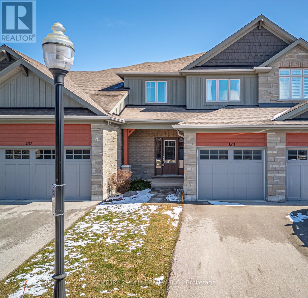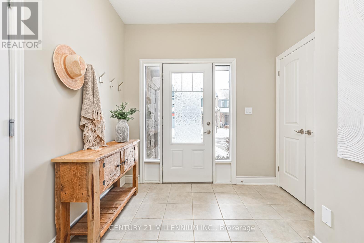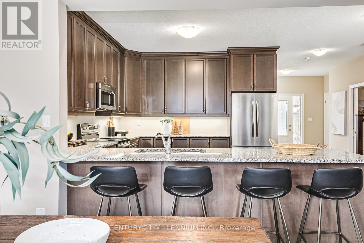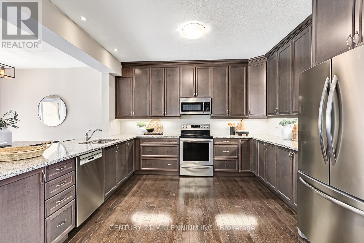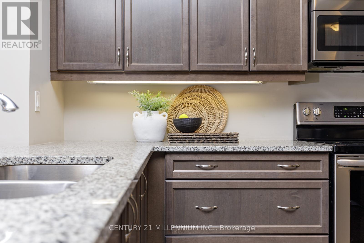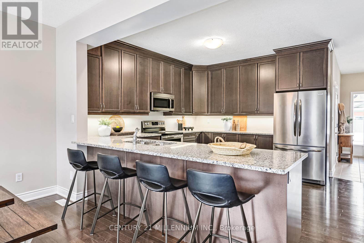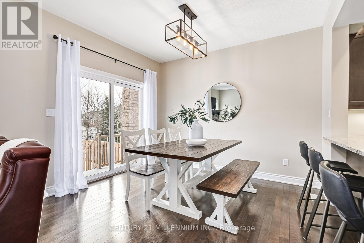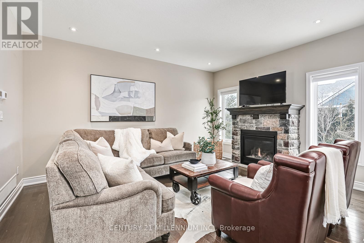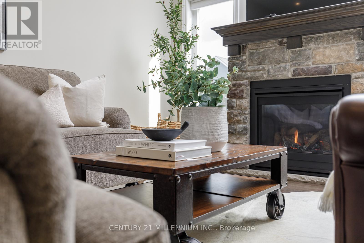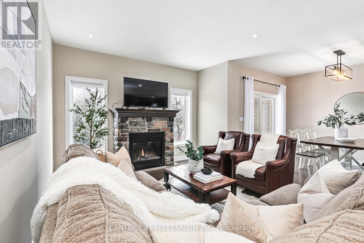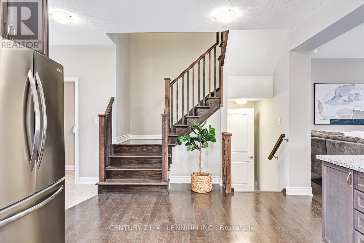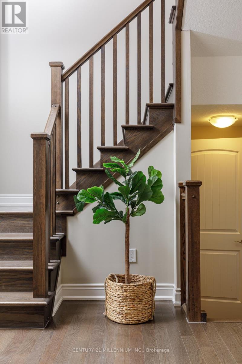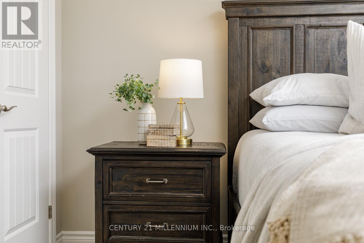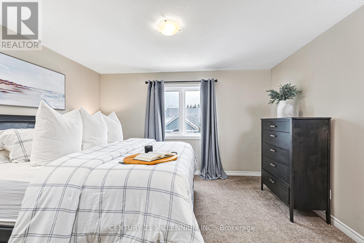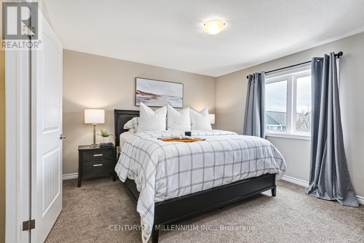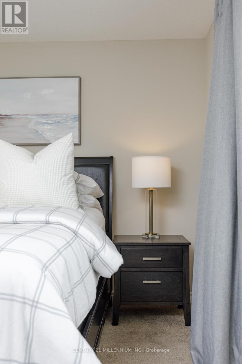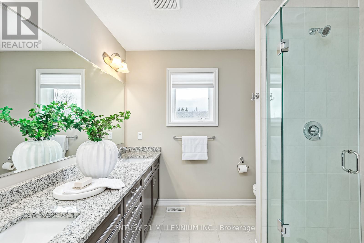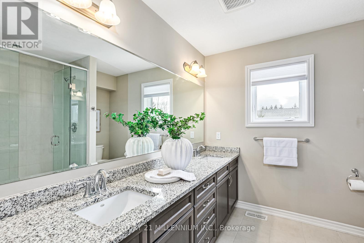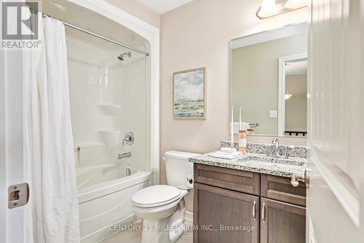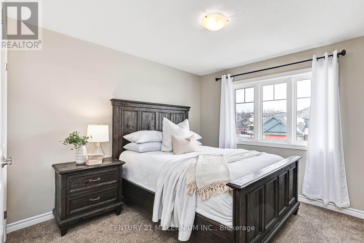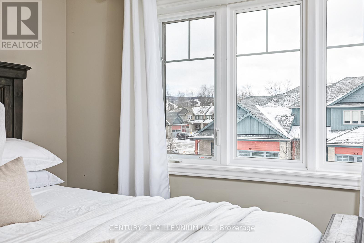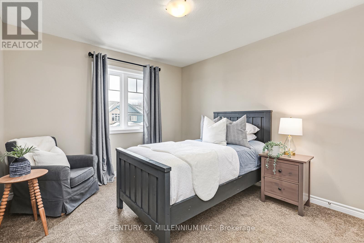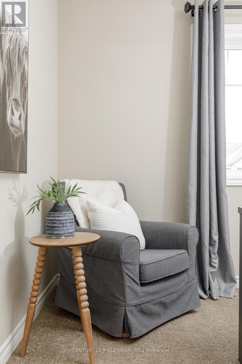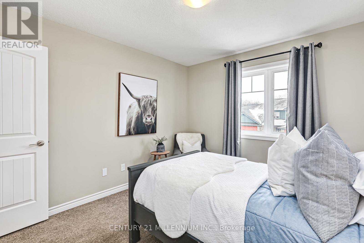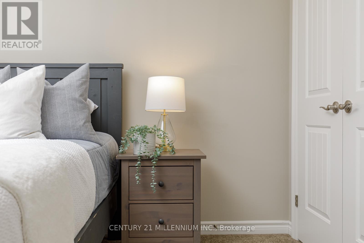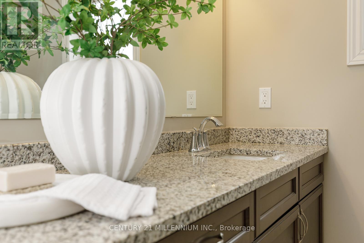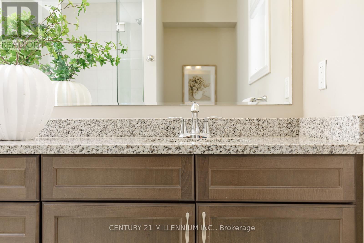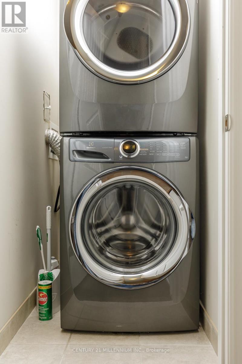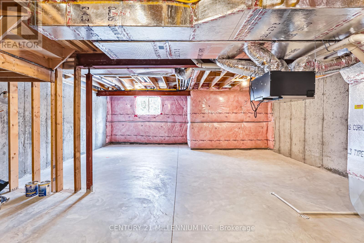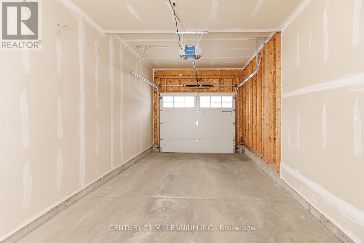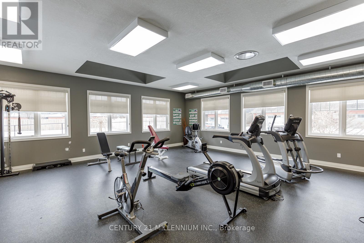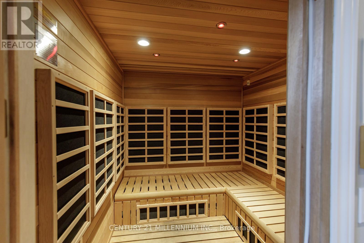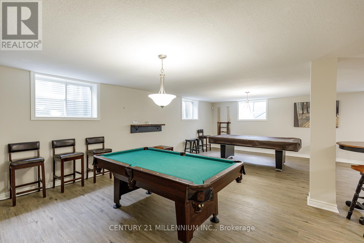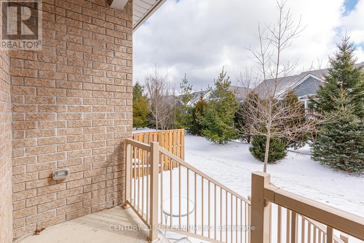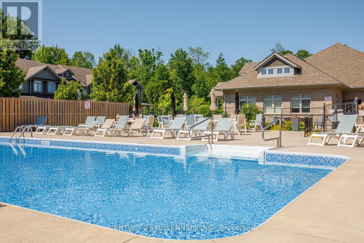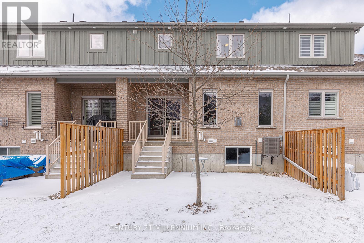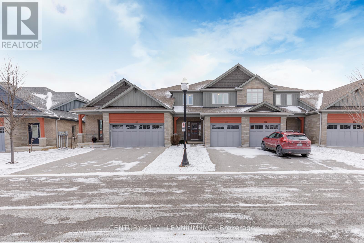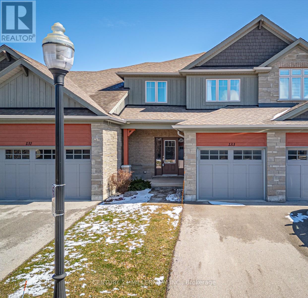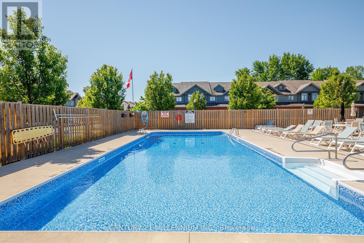133 Conservation Way Collingwood, Ontario - MLS#: S8168432
$899,000Maintenance,
$429 Monthly
Maintenance,
$429 MonthlyWelcome to Silver Glen Preserve, where this beautiful 3-bed, 3-bath home is being offered fully furnished! Spacious foyer complete with a 2-piece powder room with pocket door and direct garage access. Huge chef's kitchen is equipped with stainless-steel appliances, abundant cabinetry for storage, and stone countertops. Kitchen opens to a cozy great room w/ a gas fireplace with stone surround. Dining room accommodates a large harvest table and offers a walk-out to the back patio for your BBQ. Upstairs provides 3 bedrooms and two full baths. LArge primary suite radiates sophistication, offering a 4-piece ensuite with double sinks, and glass shower. A walk-in California closet and linen closet ensure ample storage space. Two additional bright and spacious bedrooms, another full bath and upper level laundry complete the functional layout. Silver Glen Preserve is a vibrant, active neighbourhood where owners enjoy participating in the many events held at the exclusive community center. **** EXTRAS **** Enjoy the outdoor pool, sauna and games room w/ ping pong, pool tables, air hockey, darts and shuffleboard. Surrounded by a fantastic golf course just a short drive from downtown Collingwood's charming shops, restaurants, and ski clubs! (id:51158)
MLS# S8168432 – FOR SALE : 133 Conservation Way Collingwood Collingwood – 3 Beds, 3 Baths Row / Townhouse ** Welcome to Silver Glen Preserve, where this beautiful 3-bed, 3-bath home is being offered fully furnished! Spacious foyer complete with a 2-piece powder room with pocket door and direct garage access. Huge chef’s kitchen is equipped with stainless-steel appliances, abundant cabinetry for storage, and stone countertops. Kitchen opens to a cozy great room w/ a gas fireplace with stone surround. Dining room accommodates a large harvest table and offers a walk-out to the back patio for your BBQ. Upstairs provides 3 bedrooms and two full baths. LArge primary suite radiates sophistication, offering a 4-piece ensuite with double sinks, and glass shower. A walk-in California closet and linen closet ensure ample storage space. Two additional bright and spacious bedrooms, another full bath and upper level laundry complete the functional layout. Silver Glen Preserve is a vibrant, active neighbourhood where owners enjoy participating in the many events held at the exclusive community center. **** EXTRAS **** Enjoy the outdoor pool, sauna and games room w/ ping pong, pool tables, air hockey, darts and shuffleboard. Surrounded by a fantastic golf course just a short drive from downtown Collingwood’s charming shops, restaurants, and ski clubs! (id:51158) ** 133 Conservation Way Collingwood Collingwood **
⚡⚡⚡ Disclaimer: While we strive to provide accurate information, it is essential that you to verify all details, measurements, and features before making any decisions.⚡⚡⚡
📞📞📞Please Call me with ANY Questions, 416-477-2620📞📞📞
Open House
This property has open houses!
12:00 pm
Ends at:2:00 pm
Property Details
| MLS® Number | S8168432 |
| Property Type | Single Family |
| Community Name | Collingwood |
| Amenities Near By | Beach, Hospital, Ski Area |
| Community Features | Pet Restrictions, Community Centre |
| Features | Conservation/green Belt |
| Parking Space Total | 2 |
| Pool Type | Outdoor Pool |
About 133 Conservation Way, Collingwood, Ontario
Building
| Bathroom Total | 3 |
| Bedrooms Above Ground | 3 |
| Bedrooms Total | 3 |
| Amenities | Exercise Centre, Recreation Centre |
| Appliances | Dryer, Furniture, Microwave, Refrigerator, Stove, Washer |
| Basement Type | Full |
| Cooling Type | Central Air Conditioning |
| Exterior Finish | Brick |
| Fireplace Present | Yes |
| Heating Fuel | Natural Gas |
| Heating Type | Forced Air |
| Stories Total | 2 |
| Type | Row / Townhouse |
Parking
| Attached Garage |
Land
| Acreage | No |
| Land Amenities | Beach, Hospital, Ski Area |
Rooms
| Level | Type | Length | Width | Dimensions |
|---|---|---|---|---|
| Second Level | Primary Bedroom | 6.05 m | 3.84 m | 6.05 m x 3.84 m |
| Second Level | Bedroom | 3.25 m | 3.51 m | 3.25 m x 3.51 m |
| Second Level | Bedroom | 3.35 m | 4.01 m | 3.35 m x 4.01 m |
| Second Level | Bathroom | Measurements not available | ||
| Basement | Other | 12.37 m | 6.81 m | 12.37 m x 6.81 m |
| Main Level | Kitchen | 5.6933 m | 4.06 m | 5.6933 m x 4.06 m |
| Main Level | Dining Room | 3.12 m | 3.56 m | 3.12 m x 3.56 m |
| Main Level | Living Room | 3.66 m | 4.75 m | 3.66 m x 4.75 m |
| Main Level | Bathroom | Measurements not available |
https://www.realtor.ca/real-estate/26660822/133-conservation-way-collingwood-collingwood
Interested?
Contact us for more information

