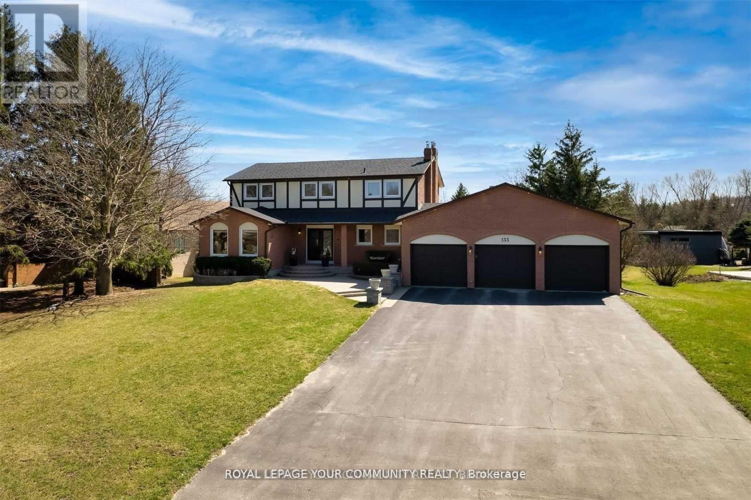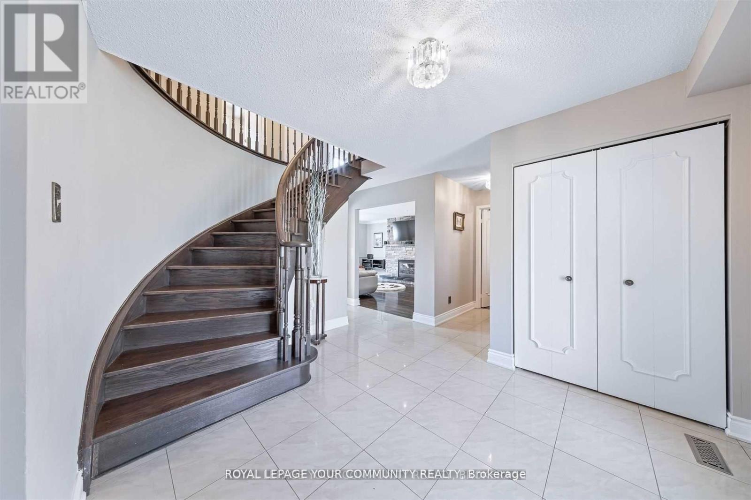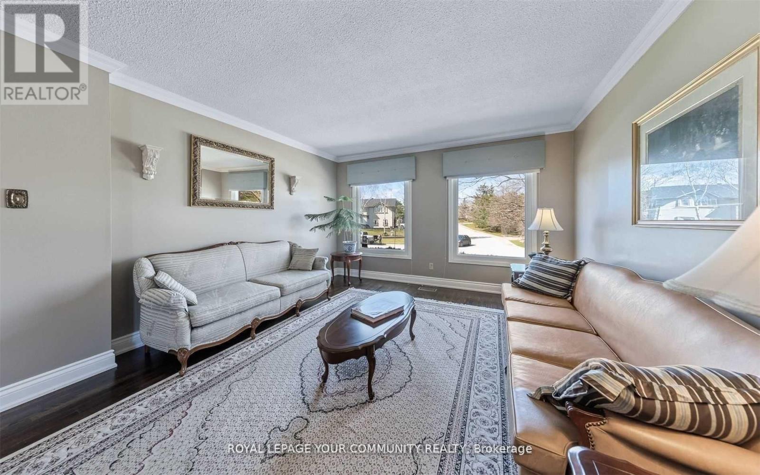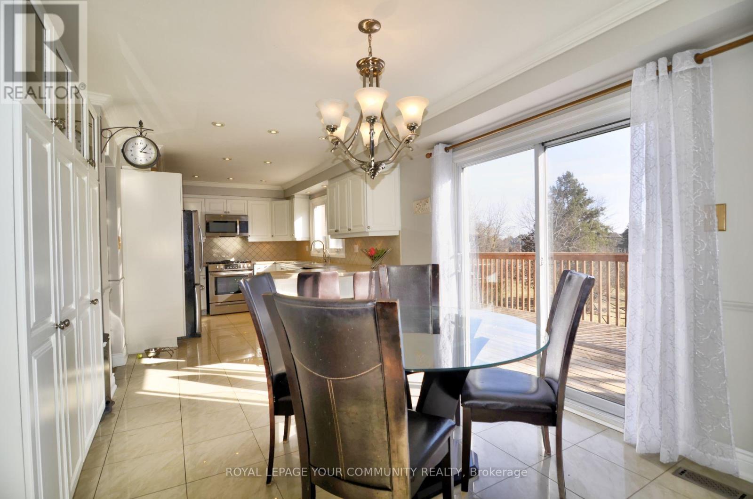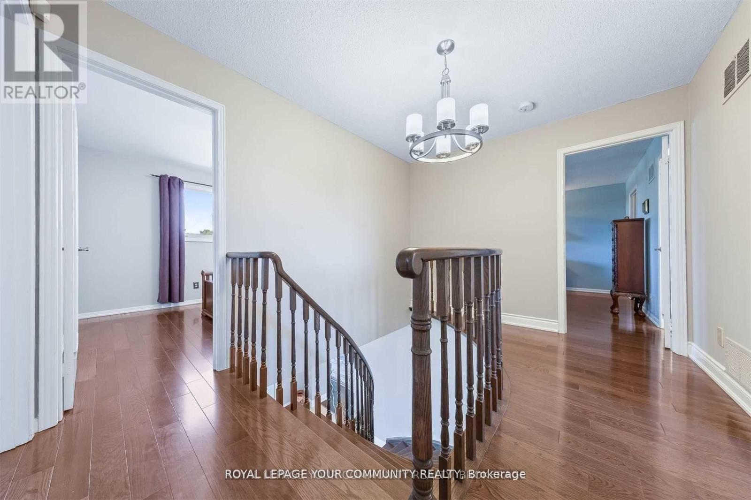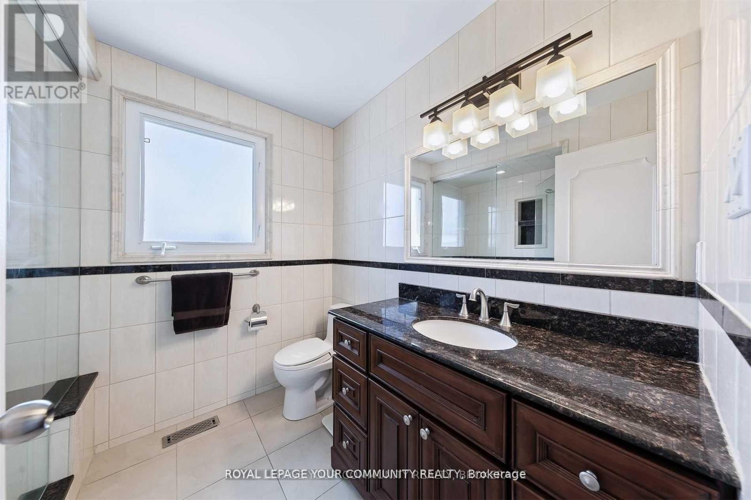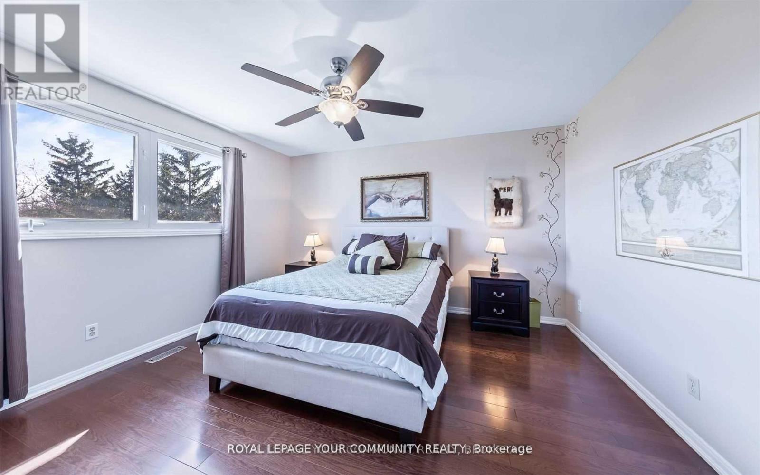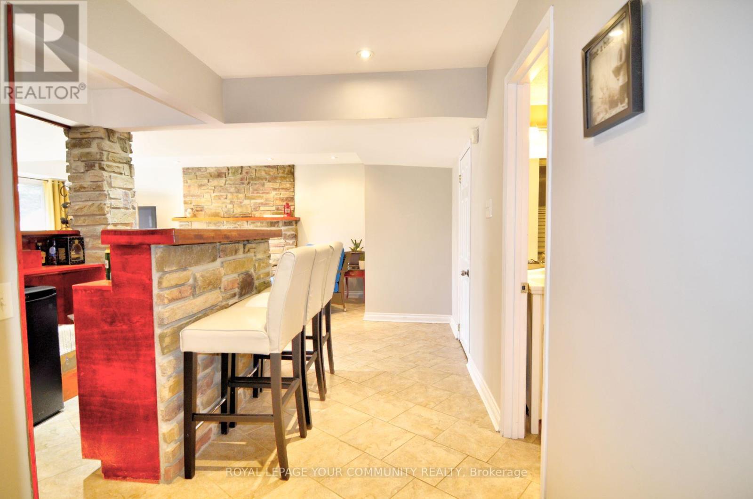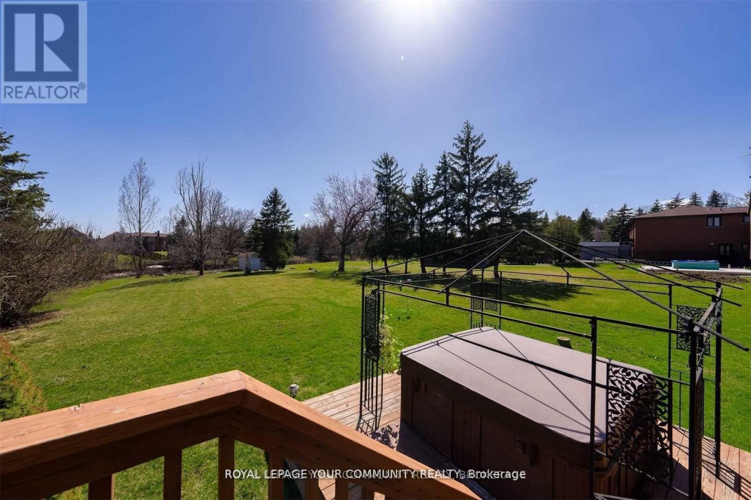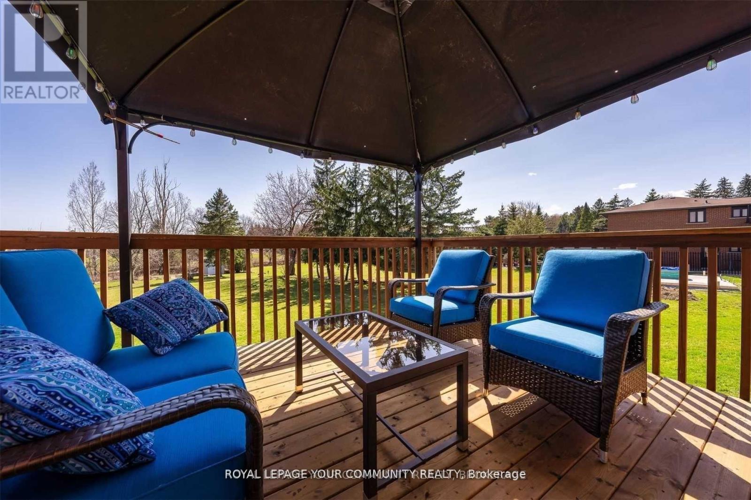133 Ellis Ave King, Ontario - MLS#: N8100126
$2,098,000
Bright Spacious Executive Two Storey 4 + 2 Bdrm Home Situated On A 130 X 255 Lot In The Heart Of Nobleton. Hardwood Flooring Throughout. Kitchen And Breakfast Area That Walks Out To A 10 X 44 Ft Upper Deck, Gas Fireplace In Family Room For Cold Winter Nights. Finished Walkout Basement With A Wood Burning Fireplace, Bar, Office And Home Gym.Gas Line For Bbq,New Roof 2021, New A/C 2020.Front Tudor Boards Replaced & Painted Stucco 2022,Pot Light In Front Soffit 2020.Insulated & Finished Garage 2022 **** EXTRAS **** Ss Fridge/Stove, Micro Hood Fan & Dw. Stackable W/ D In Updated Laundry Rm. Water Softener, 10X10 Garden Shed. Elf's & Window Cov. Hot Tub, Custom W/I Closet In Main Bdrm.Excl:Bar Fridge,Lower Level Fridge In Furnace Rm. (id:51158)
MLS# N8100126 – FOR SALE : 133 Ellis Ave Nobleton King – 6 Beds, 4 Baths Detached House ** Bright Spacious Executive Two Storey 4 + 2 Bdrm Home Situated On A 130 X 255 Lot In The Heart Of Nobleton. Hardwood Flooring Throughout. Kitchen And Breakfast Area That Walks Out To A 10 X 44 Ft Upper Deck, Gas Fireplace In Family Room For Cold Winter Nights. Finished Walkout Basement With A Wood Burning Fireplace, Bar, Office And Home Gym.Gas Line For Bbq,New Roof 2021, New A/C 2020.Front Tudor Boards Replaced & Painted Stucco 2022,Pot Light In Front Soffit 2020.Insulated & Finished Garage 2022**** EXTRAS **** Ss Fridge/Stove, Micro Hood Fan & Dw. Stackable W/ D In Updated Laundry Rm. Water Softener, 10X10 Garden Shed. Elf’s & Window Cov. Hot Tub, Custom W/I Closet In Main Bdrm.Excl:Bar Fridge,Lower Level Fridge In Furnace Rm. (id:51158) ** 133 Ellis Ave Nobleton King **
⚡⚡⚡ Disclaimer: While we strive to provide accurate information, it is essential that you to verify all details, measurements, and features before making any decisions.⚡⚡⚡
📞📞📞Please Call me with ANY Questions, 416-477-2620📞📞📞
Property Details
| MLS® Number | N8100126 |
| Property Type | Single Family |
| Community Name | Nobleton |
| Amenities Near By | Place Of Worship, Schools |
| Community Features | Community Centre, School Bus |
| Parking Space Total | 12 |
About 133 Ellis Ave, King, Ontario
Building
| Bathroom Total | 4 |
| Bedrooms Above Ground | 4 |
| Bedrooms Below Ground | 2 |
| Bedrooms Total | 6 |
| Basement Development | Finished |
| Basement Features | Walk Out |
| Basement Type | N/a (finished) |
| Construction Style Attachment | Detached |
| Cooling Type | Central Air Conditioning |
| Exterior Finish | Brick, Stucco |
| Fireplace Present | Yes |
| Heating Fuel | Natural Gas |
| Heating Type | Forced Air |
| Stories Total | 2 |
| Type | House |
Parking
| Attached Garage |
Land
| Acreage | No |
| Land Amenities | Place Of Worship, Schools |
| Size Irregular | 130.11 X 255.85 Ft ; X74.56 Ft X 240.2 Ft |
| Size Total Text | 130.11 X 255.85 Ft ; X74.56 Ft X 240.2 Ft |
Rooms
| Level | Type | Length | Width | Dimensions |
|---|---|---|---|---|
| Second Level | Primary Bedroom | 5.79 m | 3.96 m | 5.79 m x 3.96 m |
| Second Level | Bedroom 2 | 3.96 m | 3.65 m | 3.96 m x 3.65 m |
| Second Level | Bedroom 3 | 4.11 m | 3.05 m | 4.11 m x 3.05 m |
| Second Level | Bedroom 4 | 3.65 m | 3.05 m | 3.65 m x 3.05 m |
| Lower Level | Office | 4.87 m | 3.9 m | 4.87 m x 3.9 m |
| Lower Level | Exercise Room | 5.18 m | 3.81 m | 5.18 m x 3.81 m |
| Lower Level | Media | 7.31 m | 6.4 m | 7.31 m x 6.4 m |
| Main Level | Living Room | 5.18 m | 3.96 m | 5.18 m x 3.96 m |
| Main Level | Dining Room | 3.35 m | 3.96 m | 3.35 m x 3.96 m |
| Main Level | Family Room | 5.48 m | 3.96 m | 5.48 m x 3.96 m |
| Main Level | Laundry Room | 2.28 m | 2.59 m | 2.28 m x 2.59 m |
https://www.realtor.ca/real-estate/26561874/133-ellis-ave-king-nobleton
Interested?
Contact us for more information

