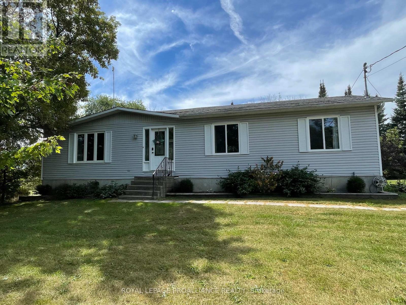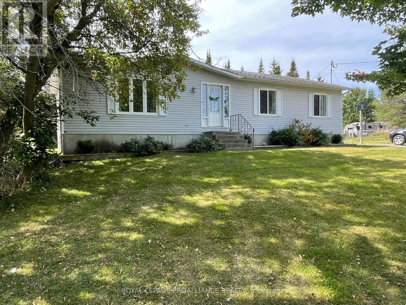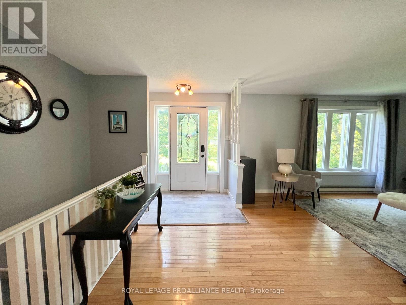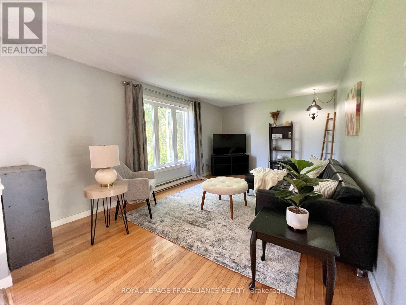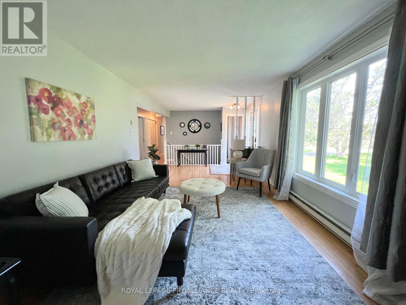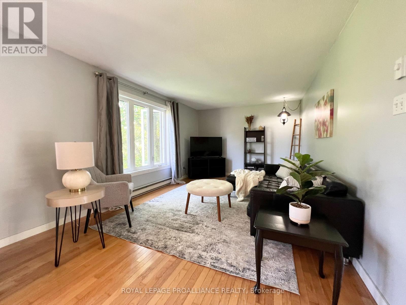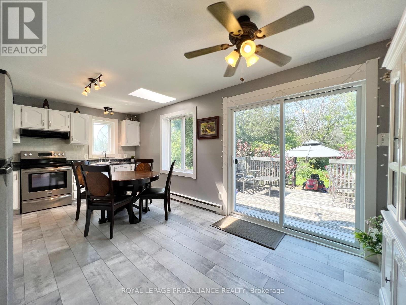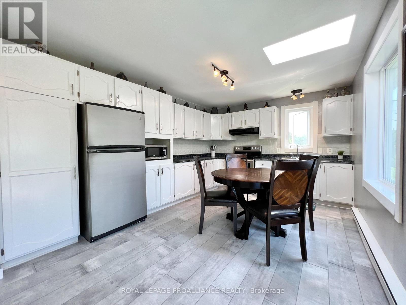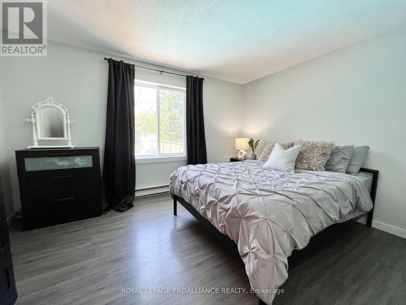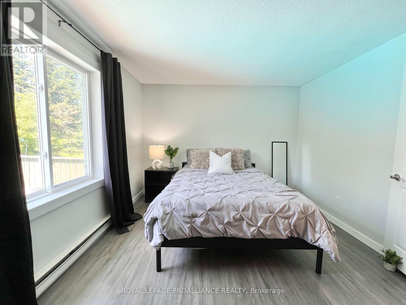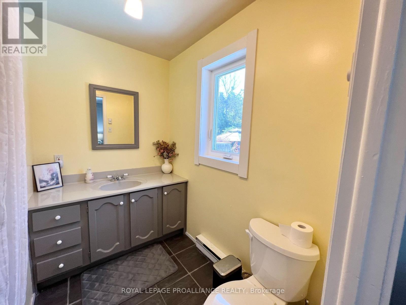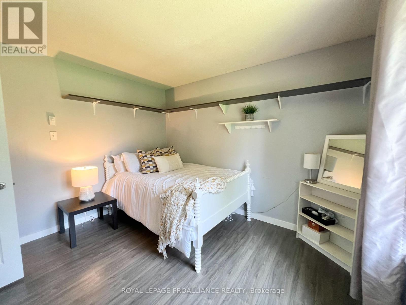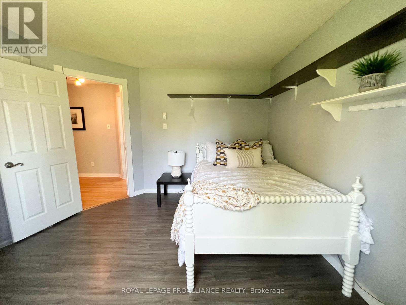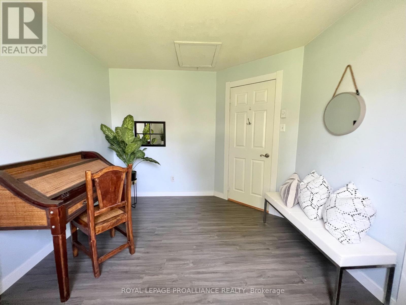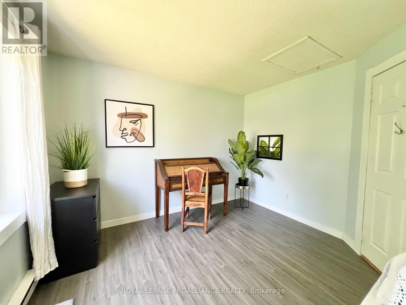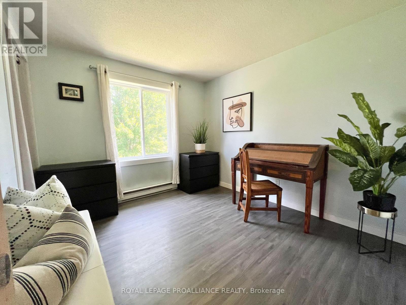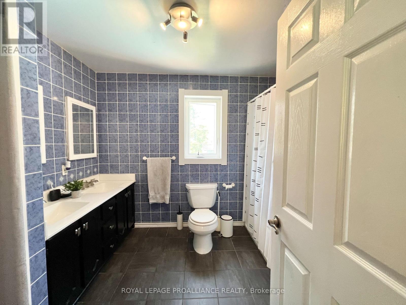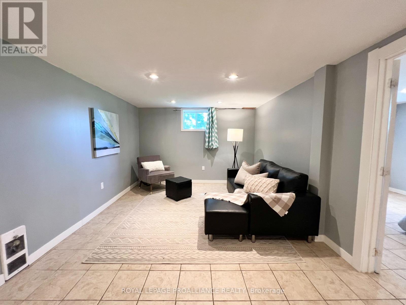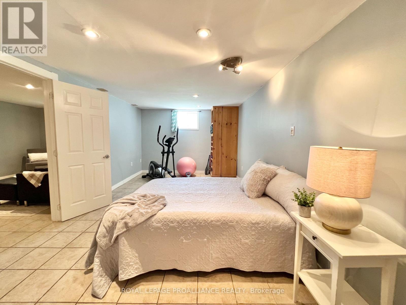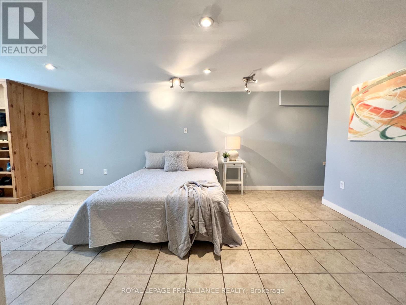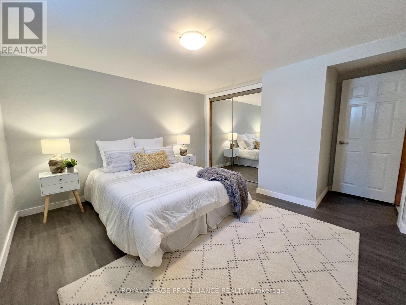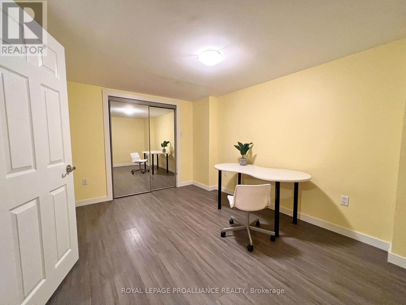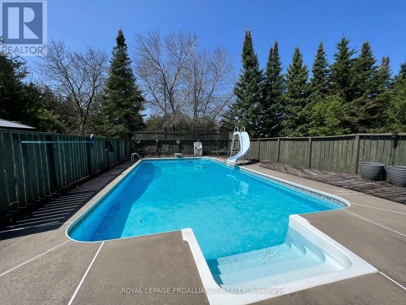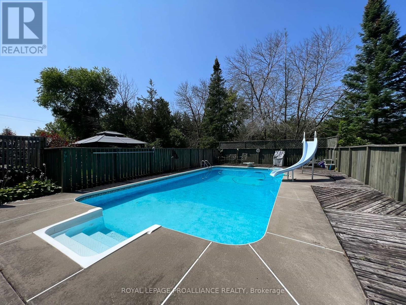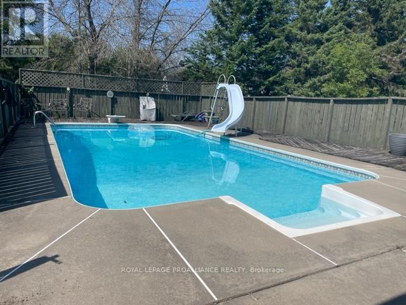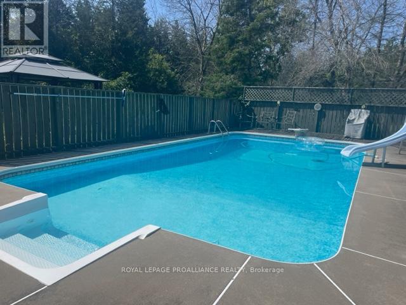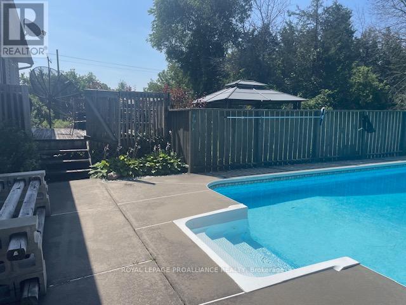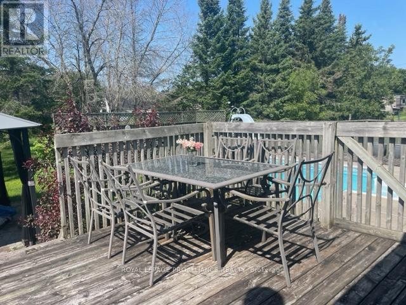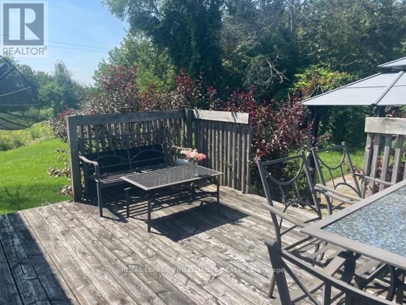133 Shannonville Road Tyendinaga, Ontario - MLS#: X7390364
$479,900
This is the family home you've been searching for! With 5 bedrooms, a bonus room for crafts or an office, a full family room down and separate living room up, full family bath up and a 2 pc ensuite for parent sanity, a super large yard for running about and a pool to float away the summers, you literally have room for everyone and space left over! Two minutes to the 401 and a minute to Hwy 2 makes this a commuters dream and so convenient for popping into town. Come see for yourself! (id:51158)
MLS# X7390364 – FOR SALE : 133 Shannonville Rd Tyendinaga – 5 Beds, 2 Baths Detached House ** This is the family home you’ve been searching for! With 5 bedrooms, a bonus room for crafts or an office, a full family room down and separate living room up, full family bath up and a 2 pc ensuite for parent sanity, a super large yard for running about and a pool to float away the summers, you literally have room for everyone and space left over! Two minutes to the 401 and a minute to Hwy 2 makes this a commuters dream and so convenient for popping into town. Come see for yourself! (id:51158) ** 133 Shannonville Rd Tyendinaga **
⚡⚡⚡ Disclaimer: While we strive to provide accurate information, it is essential that you to verify all details, measurements, and features before making any decisions.⚡⚡⚡
📞📞📞Please Call me with ANY Questions, 416-477-2620📞📞📞
Property Details
| MLS® Number | X7390364 |
| Property Type | Single Family |
| Amenities Near By | Schools |
| Community Features | School Bus |
| Parking Space Total | 8 |
| Pool Type | Inground Pool |
About 133 Shannonville Road, Tyendinaga, Ontario
Building
| Bathroom Total | 2 |
| Bedrooms Above Ground | 5 |
| Bedrooms Total | 5 |
| Appliances | Dryer, Refrigerator, Stove, Washer |
| Architectural Style | Bungalow |
| Basement Development | Finished |
| Basement Type | Full (finished) |
| Construction Style Attachment | Detached |
| Exterior Finish | Vinyl Siding |
| Heating Fuel | Electric |
| Heating Type | Baseboard Heaters |
| Stories Total | 1 |
| Type | House |
Land
| Acreage | No |
| Land Amenities | Schools |
| Sewer | Septic System |
| Size Irregular | 198 X 165 Ft |
| Size Total Text | 198 X 165 Ft|1/2 - 1.99 Acres |
Rooms
| Level | Type | Length | Width | Dimensions |
|---|---|---|---|---|
| Lower Level | Recreational, Games Room | 7.29 m | 3.38 m | 7.29 m x 3.38 m |
| Lower Level | Bedroom 4 | 7.32 m | 3.23 m | 7.32 m x 3.23 m |
| Lower Level | Bedroom 5 | 3.7 m | 4.29 m | 3.7 m x 4.29 m |
| Lower Level | Office | 4.11 m | 3.04 m | 4.11 m x 3.04 m |
| Main Level | Living Room | 5.46 m | 3.38 m | 5.46 m x 3.38 m |
| Main Level | Kitchen | 5.85 m | 3.38 m | 5.85 m x 3.38 m |
| Main Level | Primary Bedroom | 4.06 m | 3.38 m | 4.06 m x 3.38 m |
| Main Level | Bedroom 2 | 3.38 m | 3.38 m | 3.38 m x 3.38 m |
| Main Level | Bedroom 3 | 2.95 m | 3.38 m | 2.95 m x 3.38 m |
Utilities
| Cable | Installed |
https://www.realtor.ca/real-estate/26402559/133-shannonville-road-tyendinaga
Interested?
Contact us for more information

