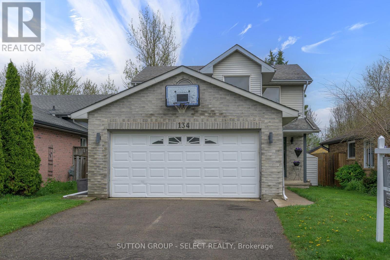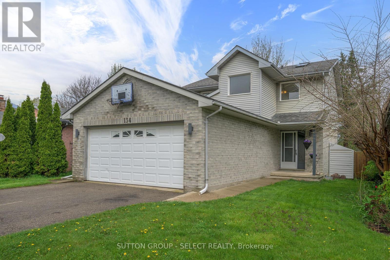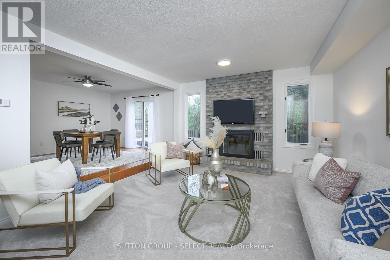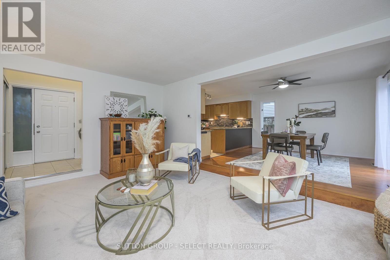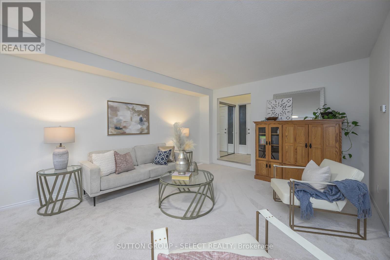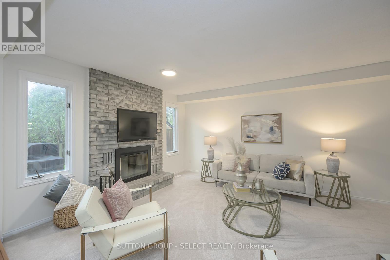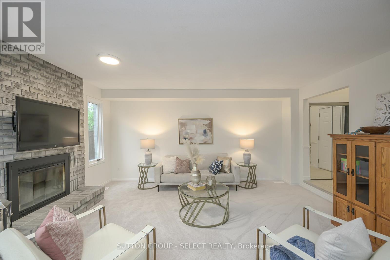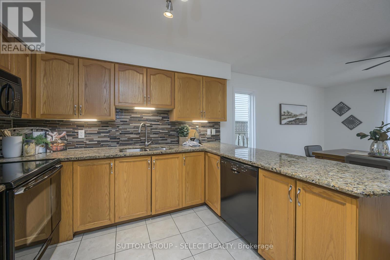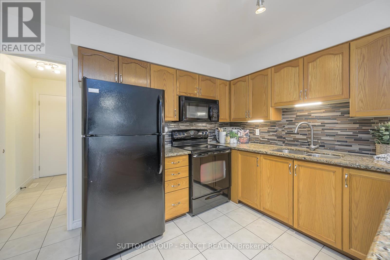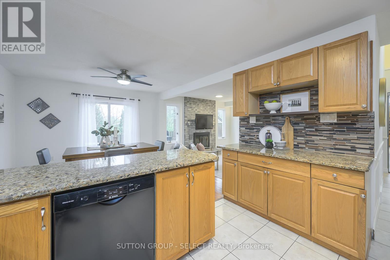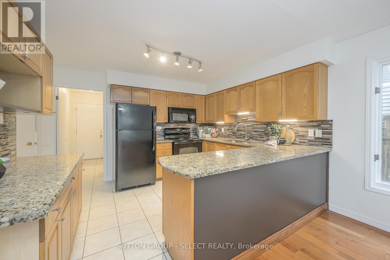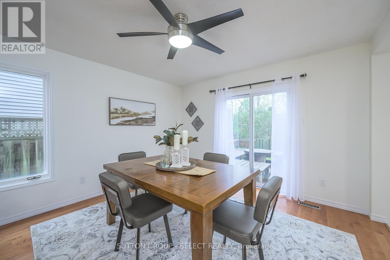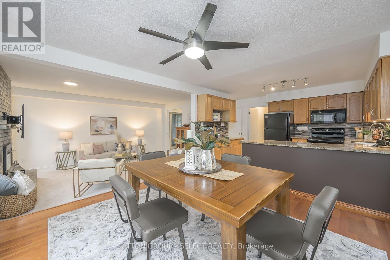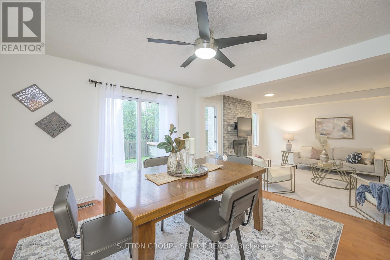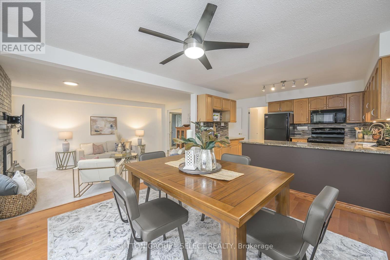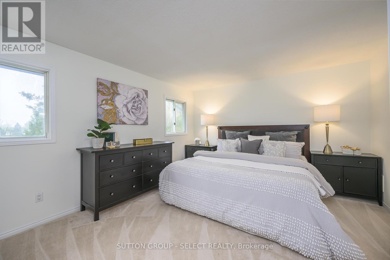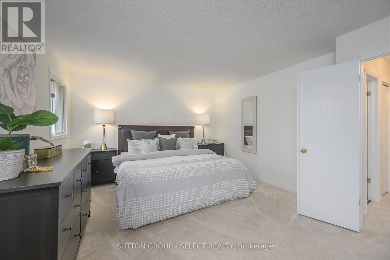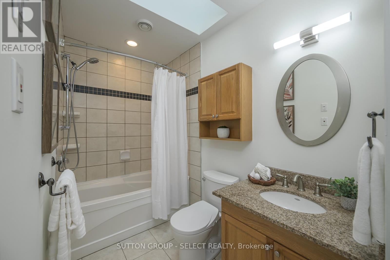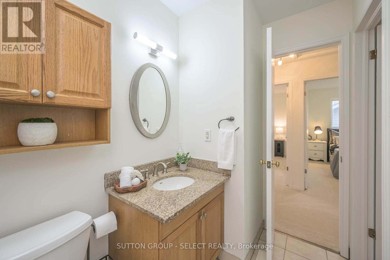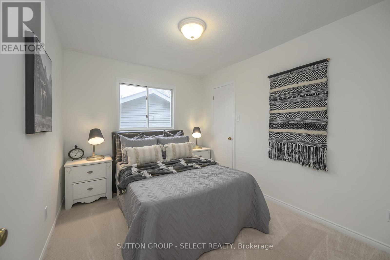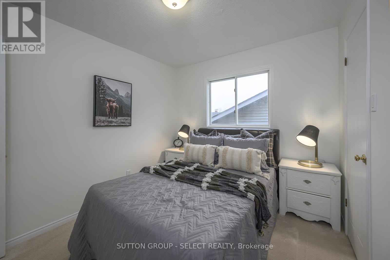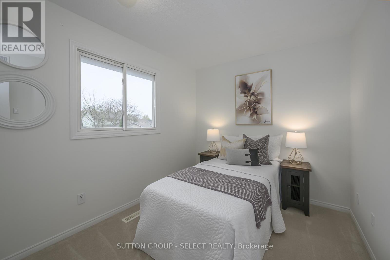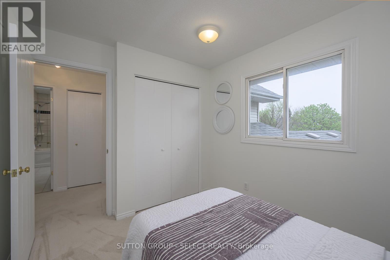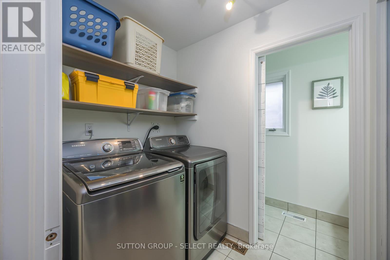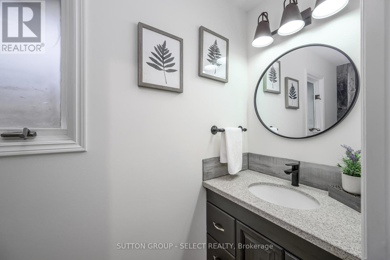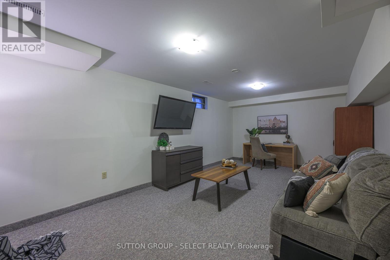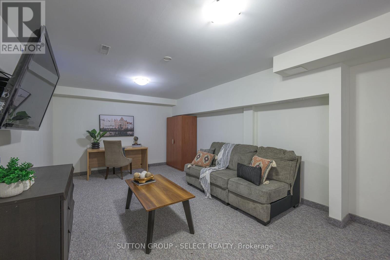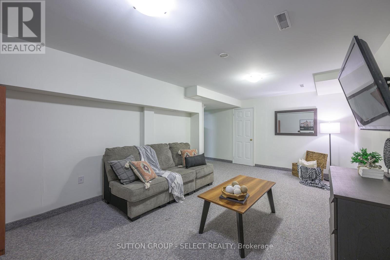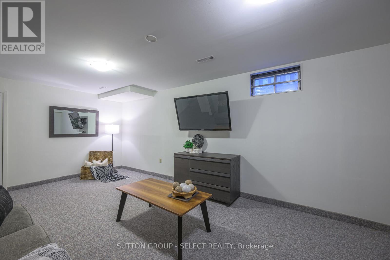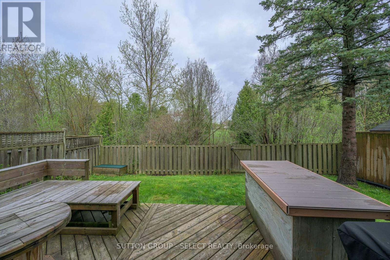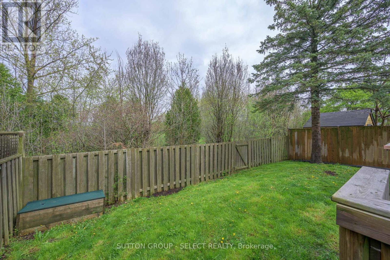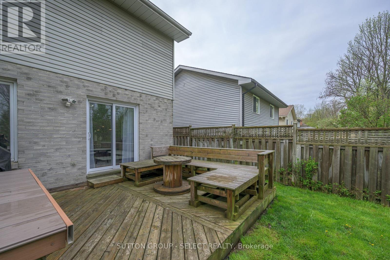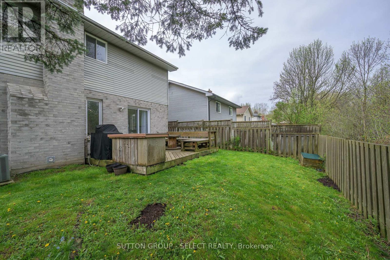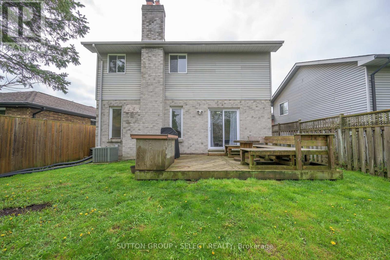134 Brandy Lane Road London, Ontario - MLS#: X8293534
$649,900
Welcome to this charming family home nestled in the serene northwest of London, boasting picturesque greenery right in your backyard! Step inside to discover freshly painted walls and brand-new carpeting, creating a bright and inviting atmosphere throughout. This home features 3 bedrooms, 1.5 baths, and two beautifully finished living areas, including a lower-level family room with the potential for a third bathroom. The sunken living room adds a touch of warmth and intimacy to the main floor, seamlessly flowing into the dining and kitchen areas, ideal for hosting gatherings. The spacious bedrooms offer walk-in closets in two of the rooms, with a convenient cheater ensuite simplifying daily routines. Conveniently located near Western University and University Hospital, this property offers unparalleled proximity to great amenities. Don't miss out on this perfect blend of comfort and convenience! (id:51158)
MLS# X8293534 – FOR SALE : 134 Brandy Lane Rd London – 3 Beds, 2 Baths Detached House ** Welcome to this charming family home nestled in the serene northwest of London, boasting picturesque greenery right in your backyard! Step inside to discover freshly painted walls and brand-new carpeting, creating a bright and inviting atmosphere throughout. This home features 3 bedrooms, 1.5 baths, and two beautifully finished living areas, including a lower-level family room with the potential for a third bathroom. The sunken living room adds a touch of warmth and intimacy to the main floor, seamlessly flowing into the dining and kitchen areas, ideal for hosting gatherings. The spacious bedrooms offer walk-in closets in two of the rooms, with a convenient cheater ensuite simplifying daily routines. Conveniently located near Western University and University Hospital, this property offers unparalleled proximity to great amenities. Don’t miss out on this perfect blend of comfort and convenience! (id:51158) ** 134 Brandy Lane Rd London **
⚡⚡⚡ Disclaimer: While we strive to provide accurate information, it is essential that you to verify all details, measurements, and features before making any decisions.⚡⚡⚡
📞📞📞Please Call me with ANY Questions, 416-477-2620📞📞📞
Property Details
| MLS® Number | X8293534 |
| Property Type | Single Family |
| Community Name | NorthI |
| Amenities Near By | Park, Place Of Worship, Public Transit, Schools |
| Community Features | Community Centre |
| Parking Space Total | 4 |
About 134 Brandy Lane Road, London, Ontario
Building
| Bathroom Total | 2 |
| Bedrooms Above Ground | 3 |
| Bedrooms Total | 3 |
| Appliances | Central Vacuum, Dishwasher, Dryer, Microwave, Range, Refrigerator, Stove, Washer |
| Basement Development | Partially Finished |
| Basement Type | N/a (partially Finished) |
| Construction Style Attachment | Detached |
| Cooling Type | Central Air Conditioning |
| Exterior Finish | Vinyl Siding |
| Fireplace Present | Yes |
| Foundation Type | Poured Concrete |
| Heating Fuel | Natural Gas |
| Heating Type | Forced Air |
| Stories Total | 2 |
| Type | House |
| Utility Water | Municipal Water |
Parking
| Attached Garage |
Land
| Acreage | No |
| Land Amenities | Park, Place Of Worship, Public Transit, Schools |
| Sewer | Sanitary Sewer |
| Size Irregular | 40 X 98.43 Ft |
| Size Total Text | 40 X 98.43 Ft|under 1/2 Acre |
Rooms
| Level | Type | Length | Width | Dimensions |
|---|---|---|---|---|
| Second Level | Primary Bedroom | 4.57 m | 3.65 m | 4.57 m x 3.65 m |
| Second Level | Bedroom 2 | 3.04 m | 2.43 m | 3.04 m x 2.43 m |
| Second Level | Bedroom 3 | 3.04 m | 2.43 m | 3.04 m x 2.43 m |
| Lower Level | Family Room | 6.4 m | 3.35 m | 6.4 m x 3.35 m |
| Lower Level | Utility Room | 5.18 m | 3.96 m | 5.18 m x 3.96 m |
| Main Level | Living Room | 5.18 m | 4.17 m | 5.18 m x 4.17 m |
| Main Level | Dining Room | 3.84 m | 3.65 m | 3.84 m x 3.65 m |
| Main Level | Kitchen | 3.68 m | 3.04 m | 3.68 m x 3.04 m |
| Main Level | Laundry Room | 2.43 m | 1.52 m | 2.43 m x 1.52 m |
Utilities
| Sewer | Installed |
| Cable | Installed |
https://www.realtor.ca/real-estate/26828411/134-brandy-lane-road-london-northi
Interested?
Contact us for more information

