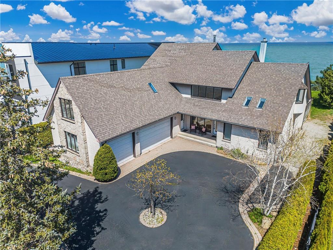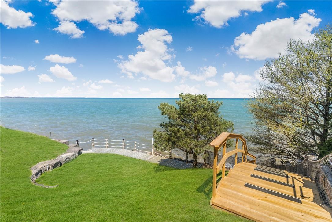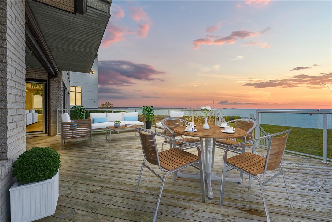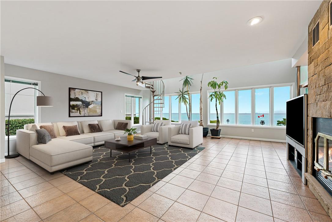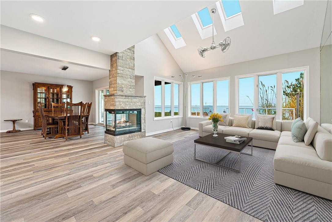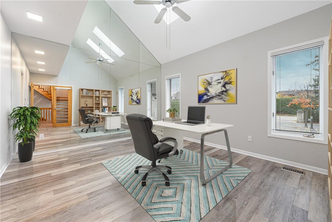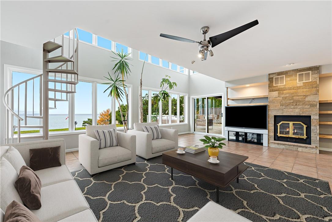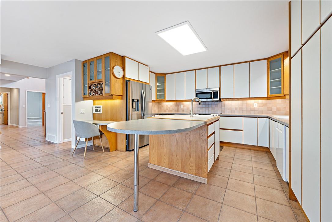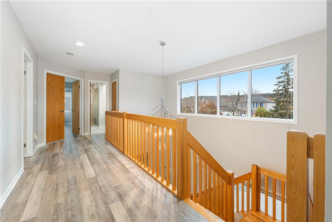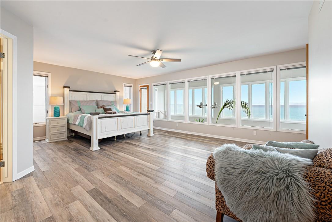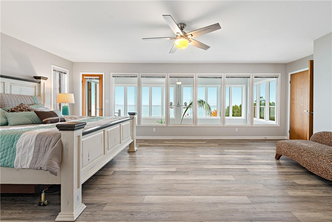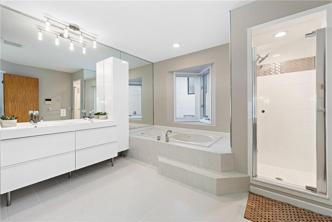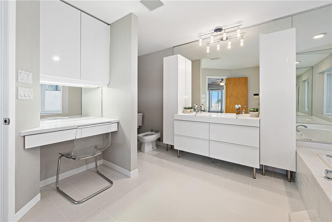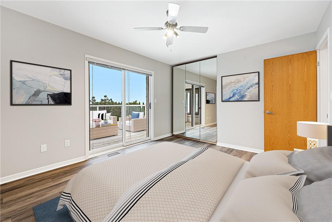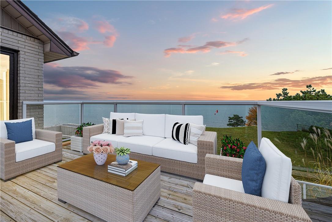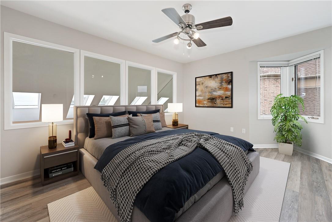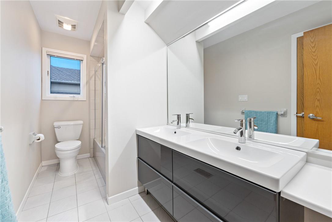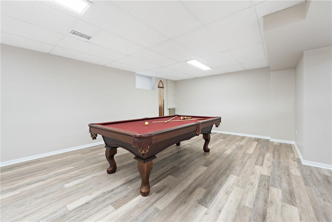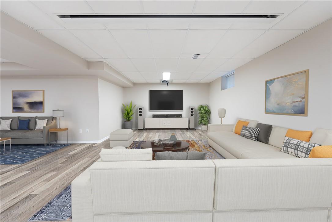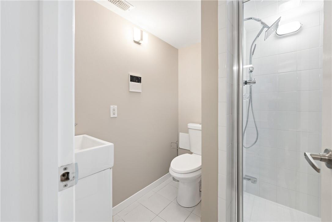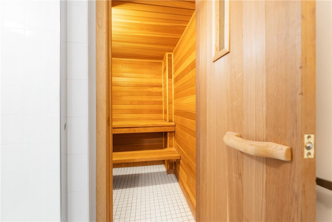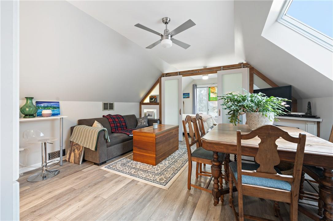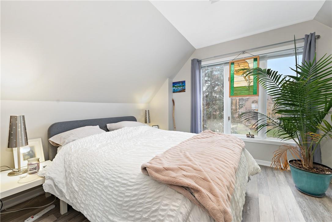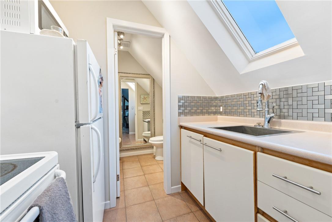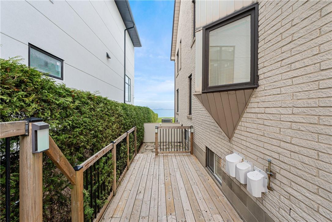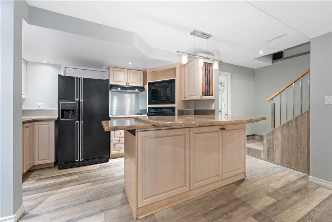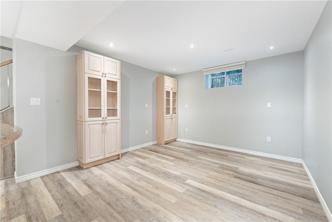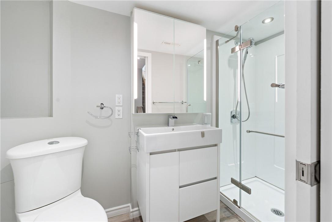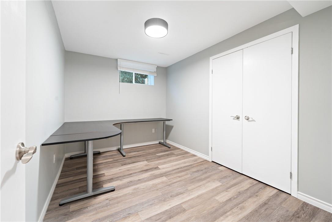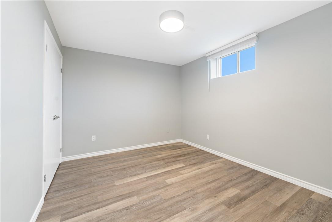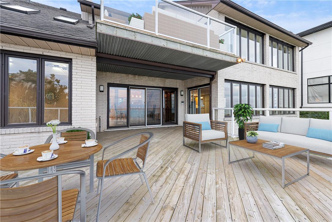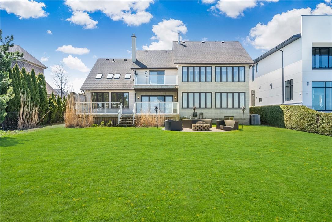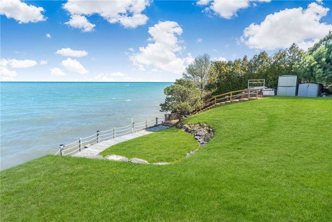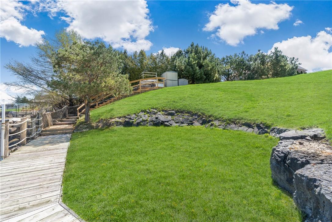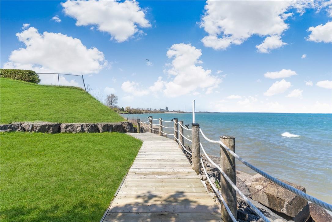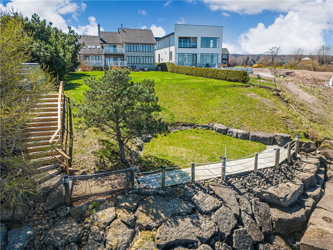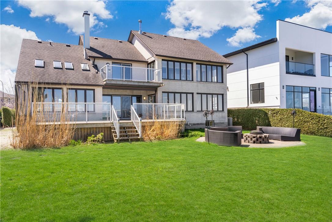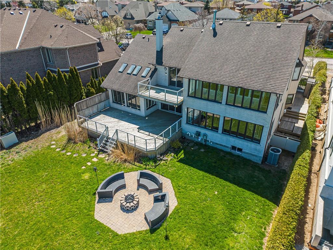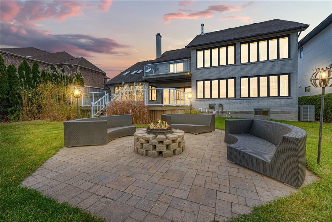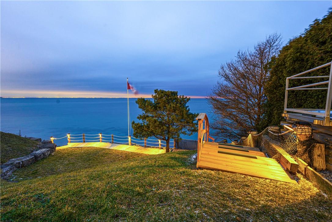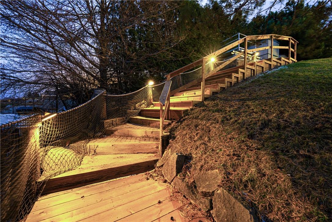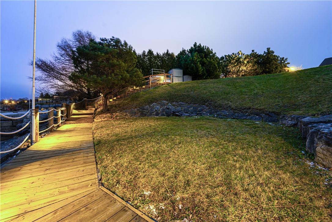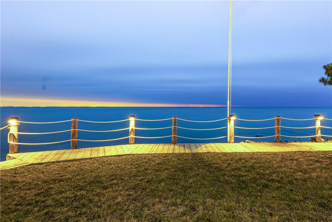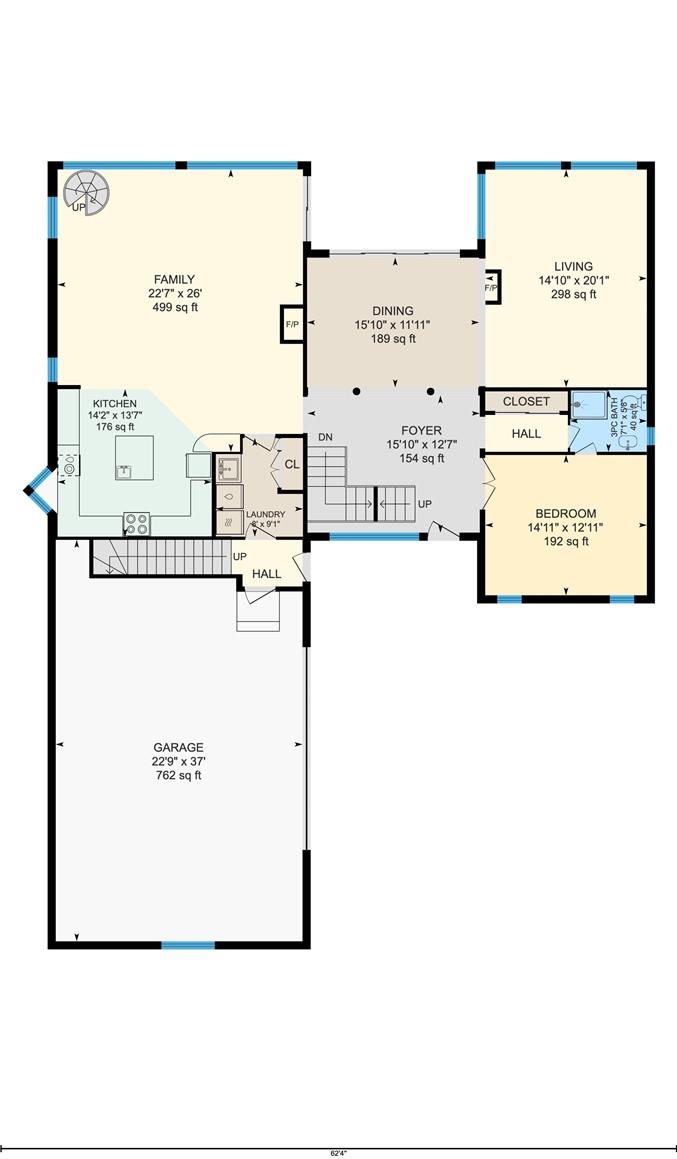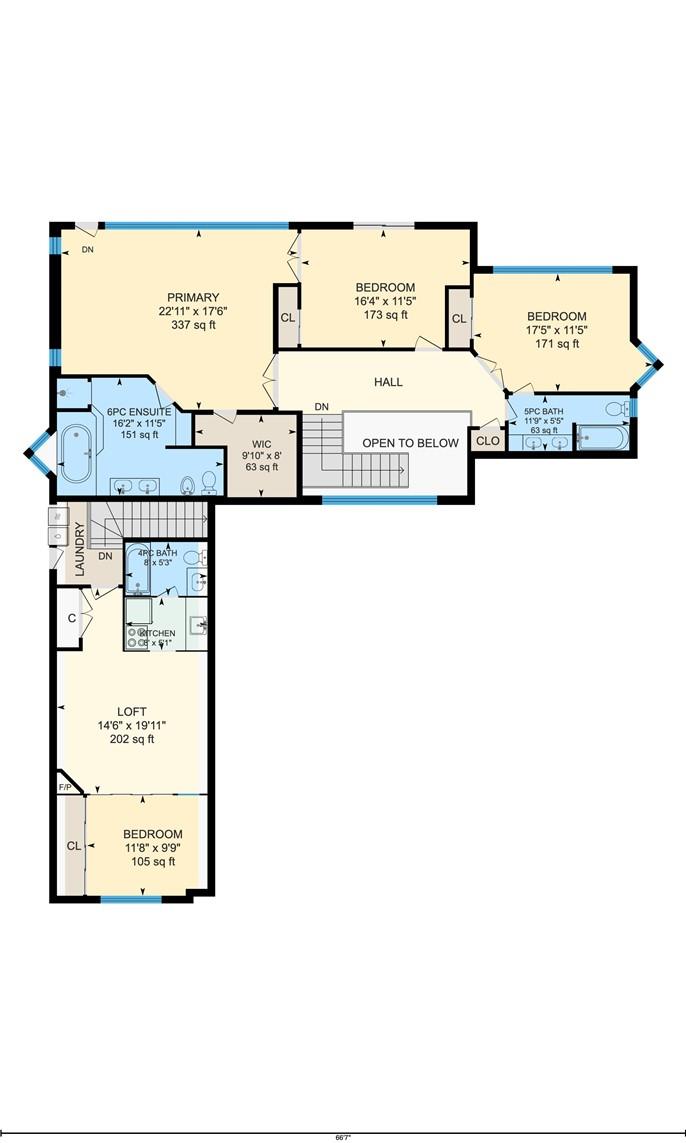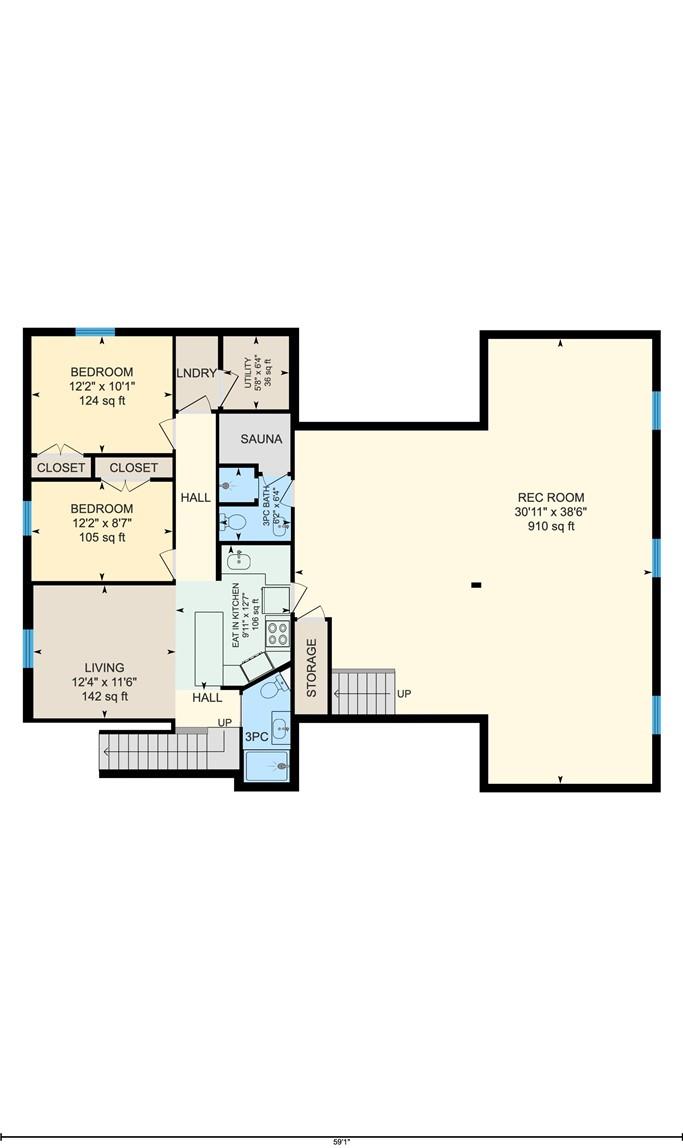134 Olive Street Grimsby, Ontario - MLS#: H4192107
$2,595,000
Experience INCREDIBLE GRIMSBY lakeside living!! PREMIUM RARE LOCATION WITH PANORAMIC VIEWS OF LAKE ONTARIO FROM BURLINGTON TO TORONTO SKYLINE with FULL RIPARIAN RIGHTS. Moments away from QEW & all amenities!! This residence transcends beyond being a home, it embodies a lifestyle of contemporary luxury & relaxation. An abundance of 2 storey windows brings in the daytime picturesque backdrop, & spectacular illuminated night skyline. Meticulous attention to detail defines every corner, seamlessly blending function & style in over 6,000 sq. ft of living space. Noteworthy features include both an in-law suite & nanny suite with separate entrances. This distinctive design offers flexibility & privacy, accommodating diverse living arrangements or potential income-generating opportunities. Step into your private haven of a spacious pool & entertainment sized level grass backyard. Take the stairs to the lower boardwalk, park your boat, bring a kayak, the possibilities are endless. This home offers a UNIQUE custom design with EVERY room having a captivating view of the lake (exception nanny suite), ensuring your dream home & property in Grimsby is an embodiment of both nature & serenity. (id:51158)
MLS# H4192107 – FOR SALE : 134 Olive Street Grimsby – 7 Beds, 6 Baths Detached House ** Experience INCREDIBLE GRIMSBY lakeside living!! PREMIUM RARE LOCATION WITH PANORAMIC VIEWS OF LAKE ONTARIO FROM BURLINGTON TO TORONTO SKYLINE with FULL RIPARIAN RIGHTS. Moments away from QEW & all amenities!! This residence transcends beyond being a home, it embodies a lifestyle of contemporary luxury & relaxation. An abundance of 2 storey windows brings in the daytime picturesque backdrop, & spectacular illuminated night skyline. Meticulous attention to detail defines every corner, seamlessly blending function & style in over 6,000 sq. ft of living space. Noteworthy features include both an in-law suite & nanny suite with separate entrances. This distinctive design offers flexibility & privacy, accommodating diverse living arrangements or potential income-generating opportunities. Step into your private haven of a spacious pool & entertainment sized level grass backyard. Take the stairs to the lower boardwalk, park your boat, bring a kayak, the possibilities are endless. This home offers a UNIQUE custom design with EVERY room having a captivating view of the lake (exception nanny suite), ensuring your dream home & property in Grimsby is an embodiment of both nature & serenity. (id:51158) ** 134 Olive Street Grimsby **
⚡⚡⚡ Disclaimer: While we strive to provide accurate information, it is essential that you to verify all details, measurements, and features before making any decisions.⚡⚡⚡
📞📞📞Please Call me with ANY Questions, 416-477-2620📞📞📞
Property Details
| MLS® Number | H4192107 |
| Property Type | Single Family |
| Amenities Near By | Hospital, Marina, Recreation, Schools |
| Community Features | Quiet Area, Community Centre |
| Equipment Type | Water Heater |
| Features | Park Setting, Park/reserve, Beach, Paved Driveway, Crushed Stone Driveway, Carpet Free, Sump Pump, Automatic Garage Door Opener, In-law Suite |
| Parking Space Total | 15 |
| Rental Equipment Type | Water Heater |
| View Type | View |
| Water Front Type | Waterfront |
About 134 Olive Street, Grimsby, Ontario
Building
| Bathroom Total | 6 |
| Bedrooms Above Ground | 5 |
| Bedrooms Below Ground | 2 |
| Bedrooms Total | 7 |
| Appliances | Central Vacuum, Dishwasher, Dryer, Microwave, Refrigerator, Stove, Washer, Window Coverings |
| Architectural Style | 2 Level |
| Basement Development | Finished |
| Basement Type | Full (finished) |
| Constructed Date | 1992 |
| Construction Style Attachment | Detached |
| Cooling Type | Central Air Conditioning |
| Exterior Finish | Aluminum Siding, Brick |
| Fireplace Fuel | Gas,wood |
| Fireplace Present | Yes |
| Fireplace Type | Other - See Remarks,other - See Remarks |
| Foundation Type | Block |
| Heating Fuel | Natural Gas |
| Heating Type | Forced Air |
| Stories Total | 2 |
| Size Exterior | 3905 Sqft |
| Size Interior | 3905 Sqft |
| Type | House |
| Utility Water | Municipal Water |
Parking
| Attached Garage | |
| Gravel | |
| Interlocked |
Land
| Access Type | Water Access |
| Acreage | No |
| Land Amenities | Hospital, Marina, Recreation, Schools |
| Sewer | Municipal Sewage System |
| Size Depth | 276 Ft |
| Size Frontage | 75 Ft |
| Size Irregular | 75.07 X 276.1 |
| Size Total Text | 75.07 X 276.1|under 1/2 Acre |
Rooms
| Level | Type | Length | Width | Dimensions |
|---|---|---|---|---|
| Second Level | Laundry Room | Measurements not available | ||
| Second Level | 4pc Bathroom | Measurements not available | ||
| Second Level | Bedroom | 11' 8'' x 9' 9'' | ||
| Second Level | Loft | 19' 11'' x 14' 6'' | ||
| Second Level | Kitchen | 8' '' x 5' 1'' | ||
| Second Level | Bedroom | 16' 4'' x 11' 5'' | ||
| Second Level | 5pc Ensuite Bath | Measurements not available | ||
| Second Level | Bedroom | 17' 5'' x 11' 5'' | ||
| Second Level | 5pc Ensuite Bath | Measurements not available | ||
| Second Level | Primary Bedroom | 22' 11'' x 17' 6'' | ||
| Sub-basement | Utility Room | 6' 4'' x 5' 8'' | ||
| Sub-basement | Laundry Room | Measurements not available | ||
| Sub-basement | 3pc Bathroom | Measurements not available | ||
| Sub-basement | Bedroom | 12' 2'' x 8' 7'' | ||
| Sub-basement | Sauna | Measurements not available | ||
| Sub-basement | 3pc Bathroom | Measurements not available | ||
| Sub-basement | Bedroom | 12' 2'' x 10' 1'' | ||
| Sub-basement | Recreation Room | 38' 6'' x 30' 11'' | ||
| Sub-basement | Living Room | 12' 4'' x 11' 6'' | ||
| Sub-basement | Kitchen | 12' 7'' x 9' 11'' | ||
| Ground Level | Laundry Room | Measurements not available | ||
| Ground Level | 3pc Ensuite Bath | Measurements not available | ||
| Ground Level | Bedroom | 14' 11'' x 12' 11'' | ||
| Ground Level | Family Room | 26' '' x 22' 7'' | ||
| Ground Level | Living Room | 20' 1'' x 14' 10'' | ||
| Ground Level | Dining Room | 15' 10'' x 11' 11'' | ||
| Ground Level | Kitchen | 14' 2'' x 13' 7'' | ||
| Ground Level | Foyer | 15' 10'' x 12' 7'' |
https://www.realtor.ca/real-estate/26808407/134-olive-street-grimsby
Interested?
Contact us for more information

