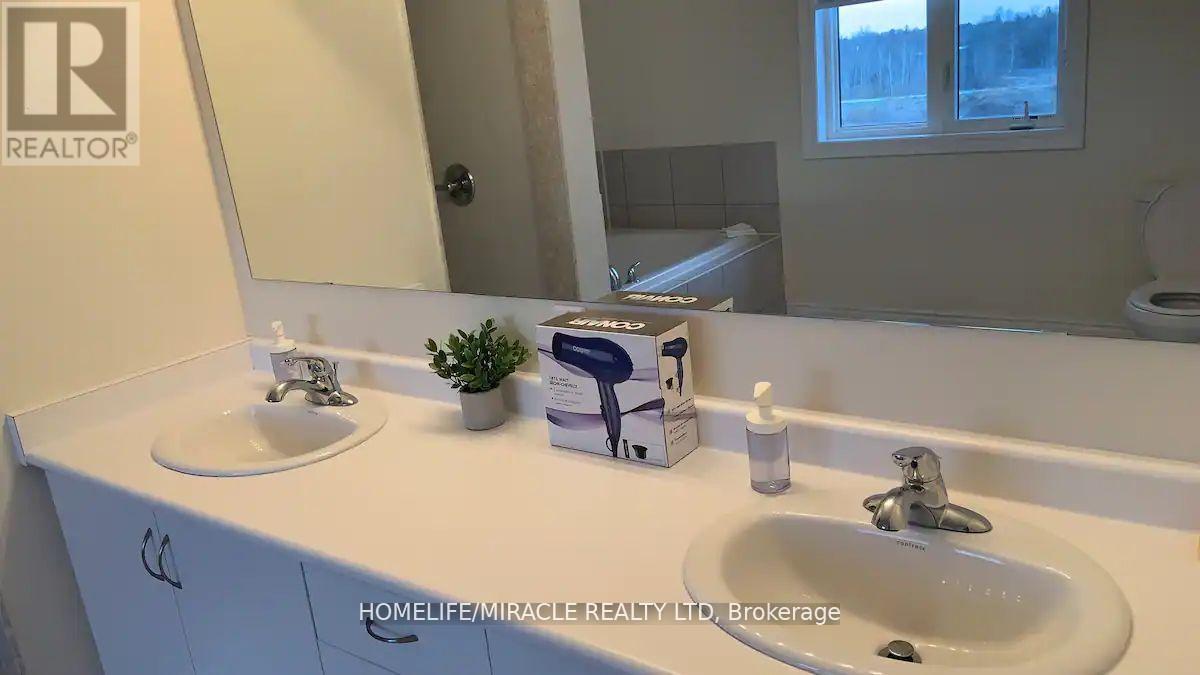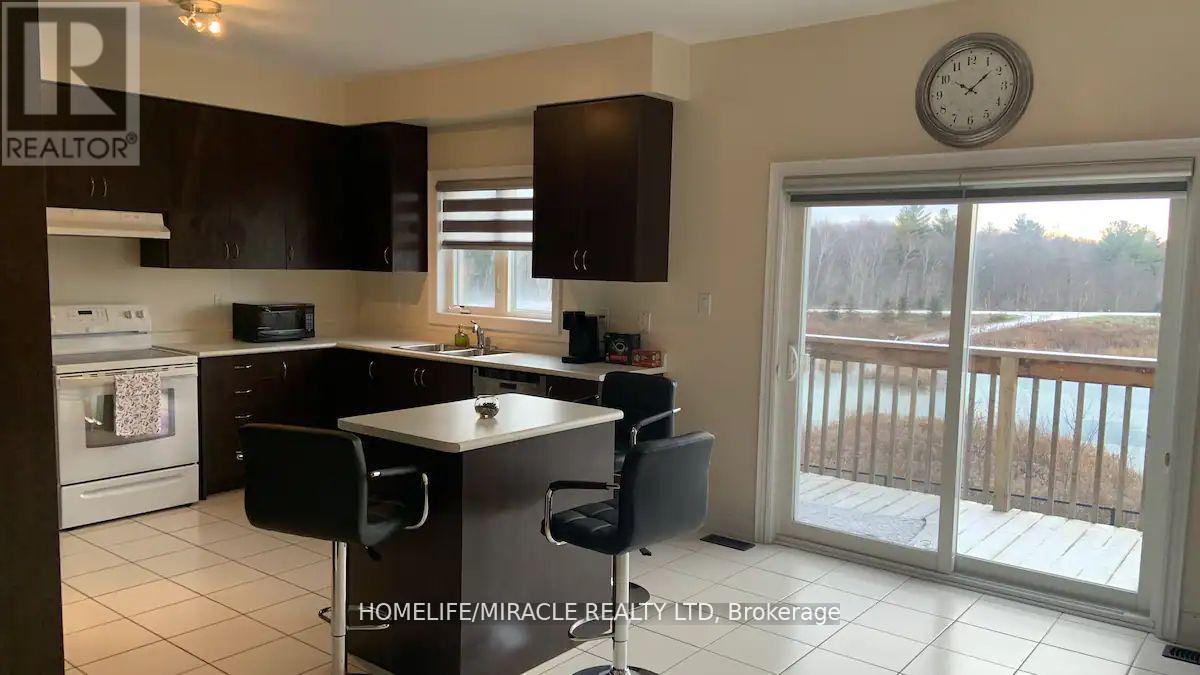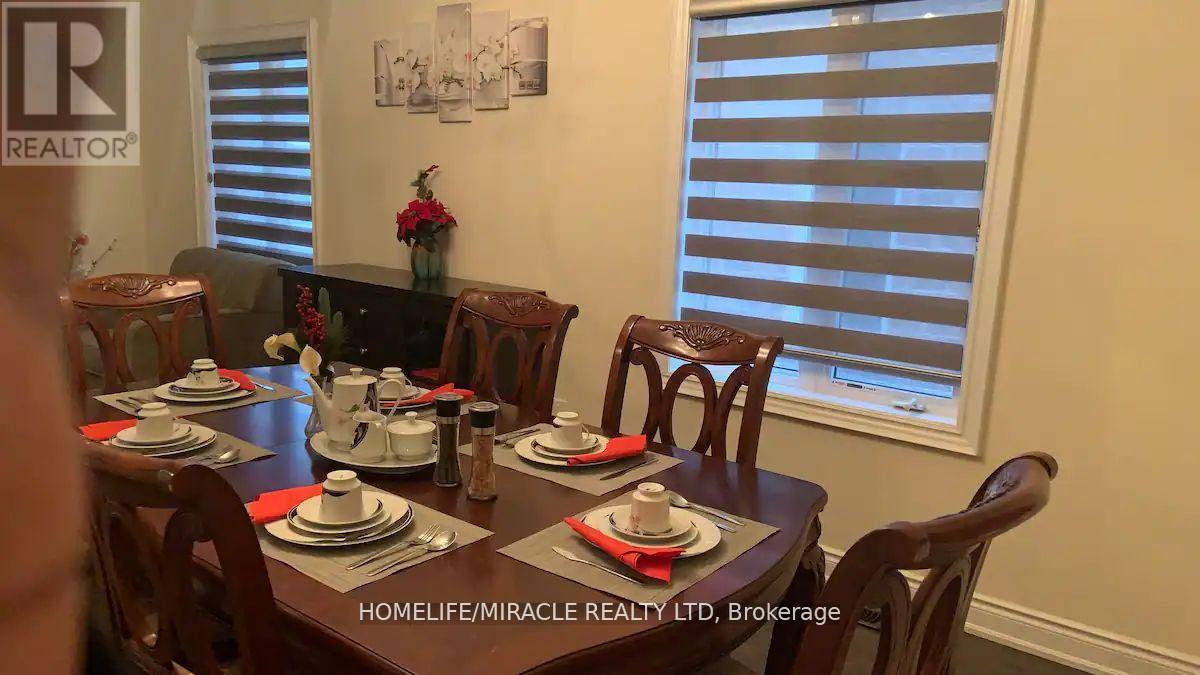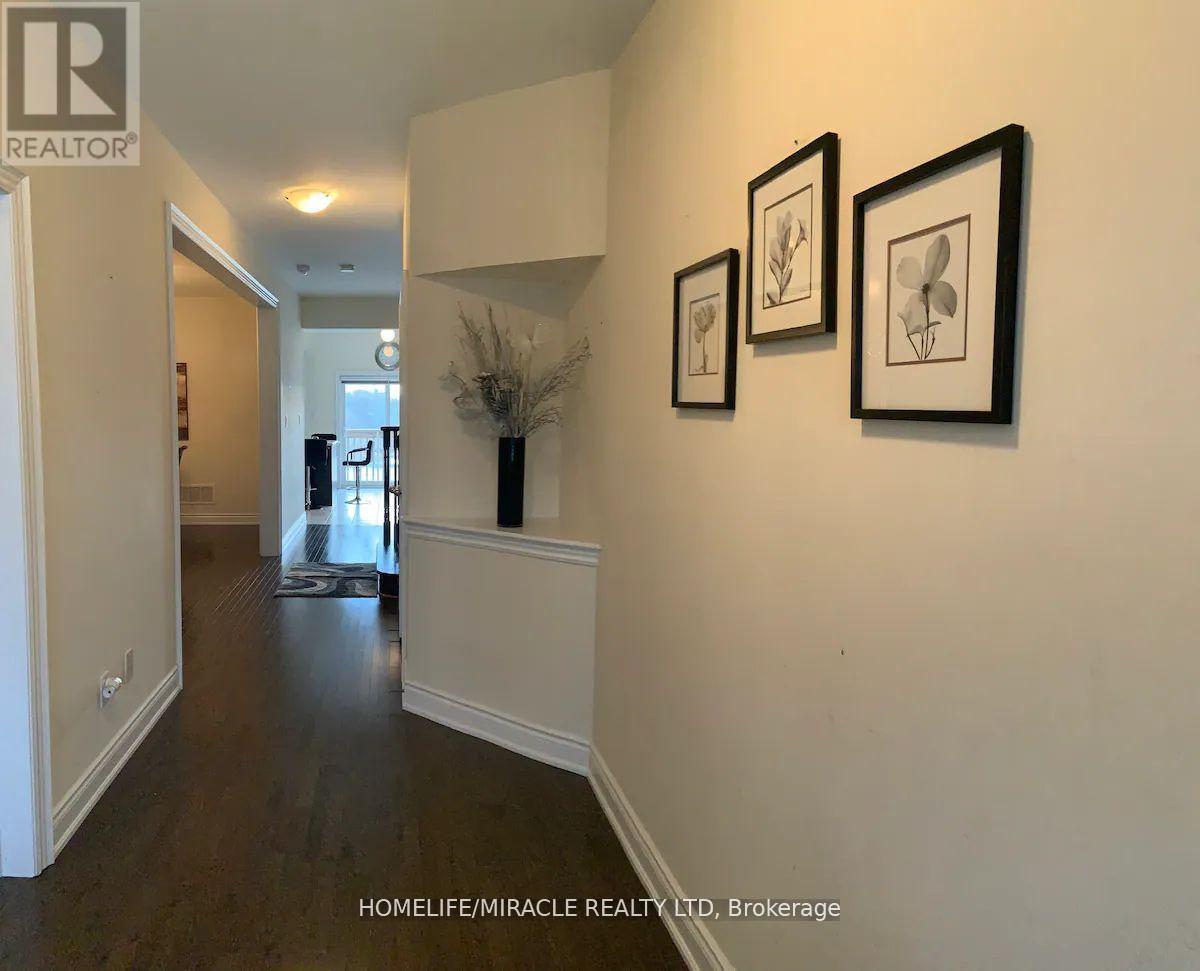1345 Bardeau Street Innisfil, Ontario - MLS#: N8372664
$3,400 Monthly
Beautiful 4 bedroom + office detach house with spacious and open concept layout for lease. The main floor and upper floor is for lease only. Upgraded stained hardwood flooring on the main floor and stairs. Beautiful kitchen. Close to major grocery stores, banks and schools. **** EXTRAS **** No pets and smoking. Tenant is responsible for snow removal and own waste bins removal. Tenant is responsible for utilities. (id:51158)
MLS# N8372664 – FOR RENT : 1345 Bardeau Street Lefroy Innisfil – 4 Beds, 4 Baths Detached House ** Beautiful 4 bedroom + office detach house with spacious and open concept layout for lease. The main floor and upper floor is for lease only. Upgraded stained hardwood flooring on the main floor and stairs. Beautiful kitchen. Close to major grocery stores, banks and schools. **** EXTRAS **** No pets and smoking. Tenant is responsible for snow removal and own waste bins removal. Tenant is responsible for utilities. (id:51158) ** 1345 Bardeau Street Lefroy Innisfil **
⚡⚡⚡ Disclaimer: While we strive to provide accurate information, it is essential that you to verify all details, measurements, and features before making any decisions.⚡⚡⚡
📞📞📞Please Call me with ANY Questions, 416-477-2620📞📞📞
Property Details
| MLS® Number | N8372664 |
| Property Type | Single Family |
| Community Name | Lefroy |
| Amenities Near By | Beach, Marina, Place Of Worship, Schools |
| Parking Space Total | 4 |
About 1345 Bardeau Street, Innisfil, Ontario
Building
| Bathroom Total | 4 |
| Bedrooms Above Ground | 4 |
| Bedrooms Total | 4 |
| Construction Style Attachment | Detached |
| Cooling Type | Central Air Conditioning |
| Exterior Finish | Brick |
| Fireplace Present | Yes |
| Foundation Type | Concrete |
| Heating Fuel | Natural Gas |
| Heating Type | Forced Air |
| Stories Total | 2 |
| Type | House |
| Utility Water | Municipal Water |
Parking
| Attached Garage |
Land
| Acreage | No |
| Land Amenities | Beach, Marina, Place Of Worship, Schools |
| Sewer | Sanitary Sewer |
Rooms
| Level | Type | Length | Width | Dimensions |
|---|---|---|---|---|
| Second Level | Primary Bedroom | 4.37 m | 5.79 m | 4.37 m x 5.79 m |
| Second Level | Bedroom 2 | 3.35 m | 3.51 m | 3.35 m x 3.51 m |
| Second Level | Bedroom 3 | 3.51 m | 3.51 m | 3.51 m x 3.51 m |
| Second Level | Bedroom 4 | 3.35 m | 4.37 m | 3.35 m x 4.37 m |
| Main Level | Family Room | 3.66 m | 4.79 m | 3.66 m x 4.79 m |
| Main Level | Great Room | 5.8 m | 6.91 m | 5.8 m x 6.91 m |
| Main Level | Dining Room | 2.94 m | 4.79 m | 2.94 m x 4.79 m |
| Main Level | Kitchen | 2.89 m | 4.67 m | 2.89 m x 4.67 m |
| Main Level | Office | 3.45 m | 3.51 m | 3.45 m x 3.51 m |
https://www.realtor.ca/real-estate/26944470/1345-bardeau-street-innisfil-lefroy
Interested?
Contact us for more information































